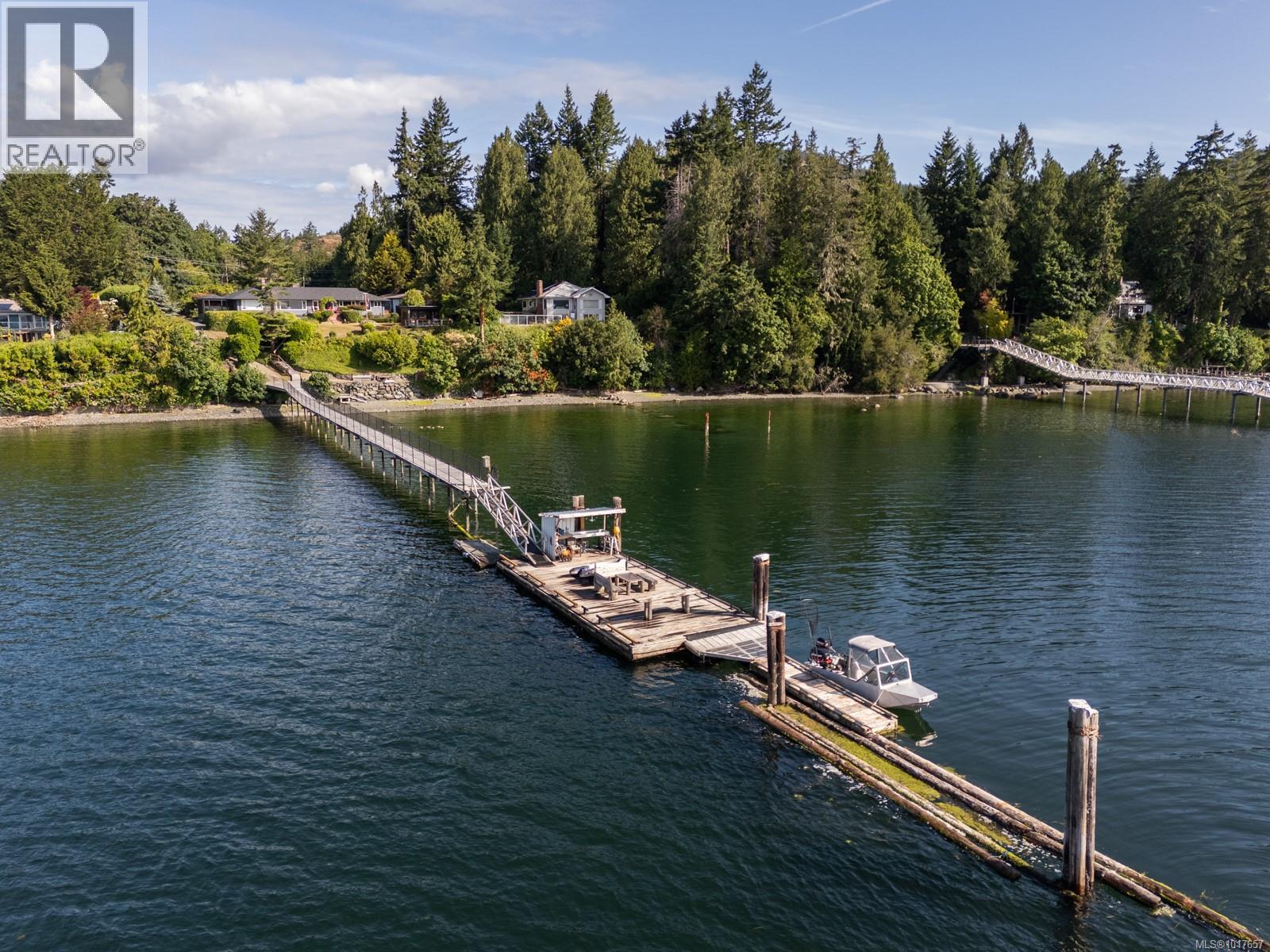
Highlights
Description
- Home value ($/Sqft)$339/Sqft
- Time on Housefulnew 32 hours
- Property typeSingle family
- StyleOther
- Neighbourhood
- Median school Score
- Lot size0.96 Acre
- Year built1954
- Mortgage payment
Magnificent oceanfront estate in Sooke! An exceptional opportunity to acquire a waterfront masterpiece with exclusive deep water moorage on approximately 1 acre of secluded, resort-caliber grounds. Extraordinary residence delivers unparalleled tranquility & maritime convenience, showcasing sweeping ocean & mountain vistas throughout light-filled living spaces. Chef-inspired kitchen presents premium appliances & sophisticated finishes, flowing seamlessly to elegant & relaxed entertaining spaces. Principal floor encompasses a salon with statement fireplace, owner's retreat with spa deck, 2 more bedrooms, & utilities. Walk-out garden level presents an entertainment lounge, refreshment bar, gathering rm, 2 additional bedrooms, 3pc bath, & extensive storage. Outside, terraces & verandas, manicured landscaping, heritage orchards, aquatic installations, & alfresco culinary station provide country club ambiance. An impressive 6-bay garage/studio for toys & equipment. West Coast Luxury Living. (id:63267)
Home overview
- Cooling See remarks
- Heat source Wood
- Heat type Heat pump
- # parking spaces 8
- # full baths 3
- # total bathrooms 3.0
- # of above grade bedrooms 5
- Has fireplace (y/n) Yes
- Subdivision Saseenos
- View Mountain view, ocean view
- Zoning description Residential
- Directions 1617124
- Lot dimensions 0.96
- Lot size (acres) 0.96
- Building size 7366
- Listing # 1017657
- Property sub type Single family residence
- Status Active
- Bathroom 3.658m X 1.829m
Level: Lower - Utility 5.182m X 3.048m
Level: Lower - Recreational room 6.706m X 3.962m
Level: Lower - Bedroom 5.182m X 3.962m
Level: Lower - Storage 2.134m X 1.524m
Level: Lower - Bedroom 5.182m X 4.267m
Level: Lower - Games room 6.401m X 3.962m
Level: Lower - Family room 6.096m X 7.01m
Level: Lower - 6.096m X 3.048m
Level: Lower - Other 3.353m X 3.658m
Level: Lower - Laundry 2.743m X 2.134m
Level: Main - Bedroom 3.658m X 3.658m
Level: Main - Bathroom 4 - Piece
Level: Main - Ensuite 3 - Piece
Level: Main - Living room 6.401m X 5.791m
Level: Main - 5.182m X 3.658m
Level: Main - Primary bedroom 5.486m X 4.267m
Level: Main - Kitchen 6.401m X 3.962m
Level: Main - Bedroom 3.658m X 3.658m
Level: Main - Dining room 3.962m X 4.267m
Level: Main
- Listing source url Https://www.realtor.ca/real-estate/29009380/5957-sooke-rd-sooke-saseenos
- Listing type identifier Idx

$-6,664
/ Month












