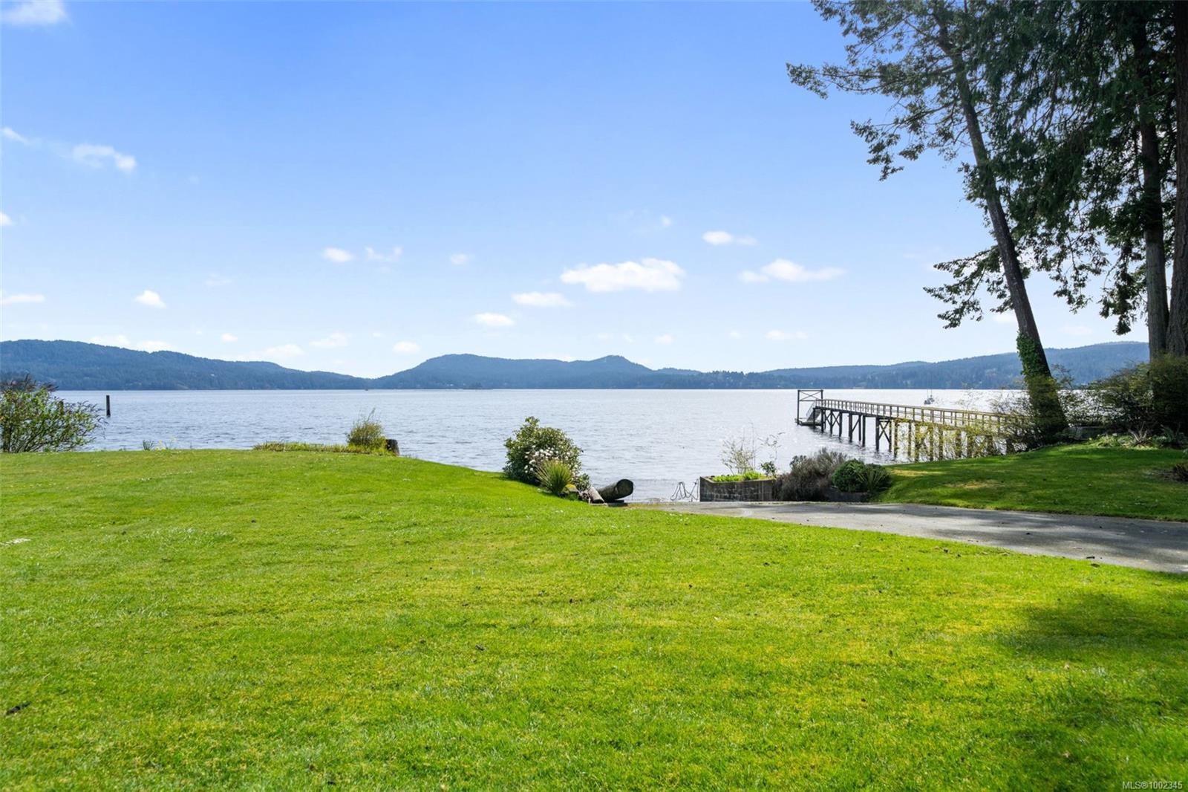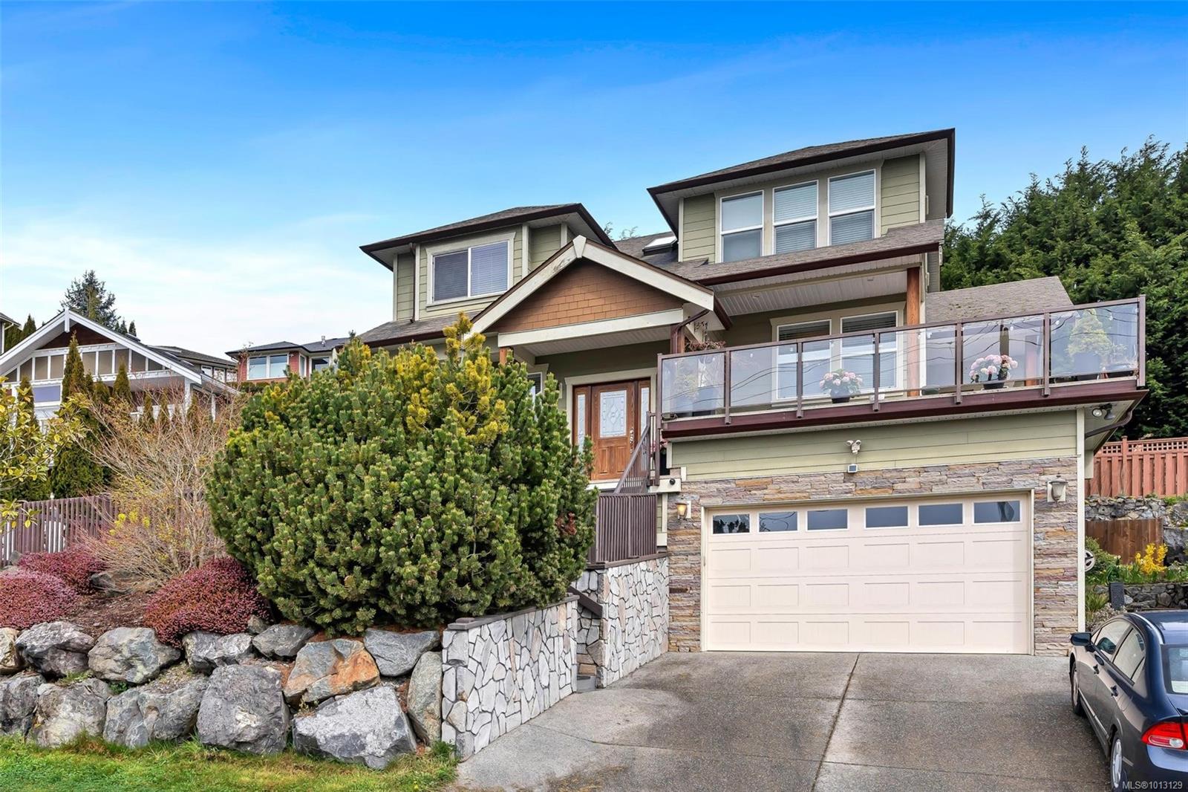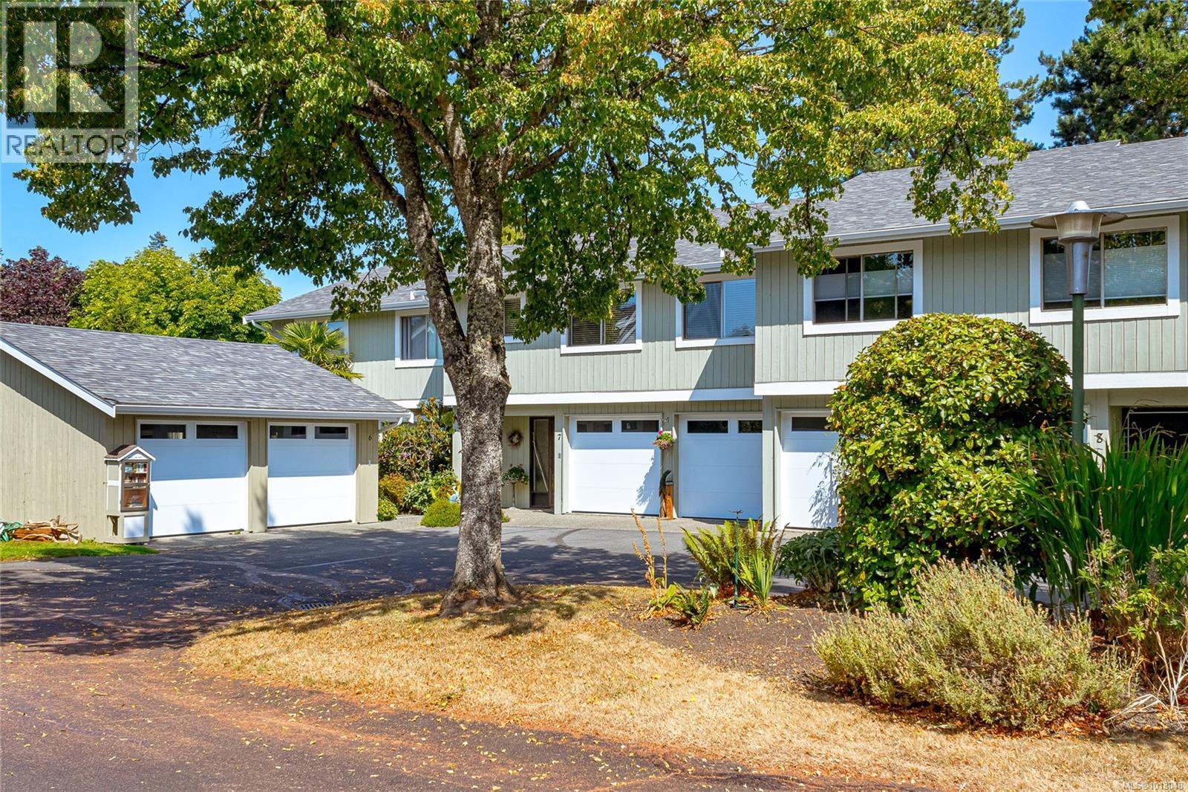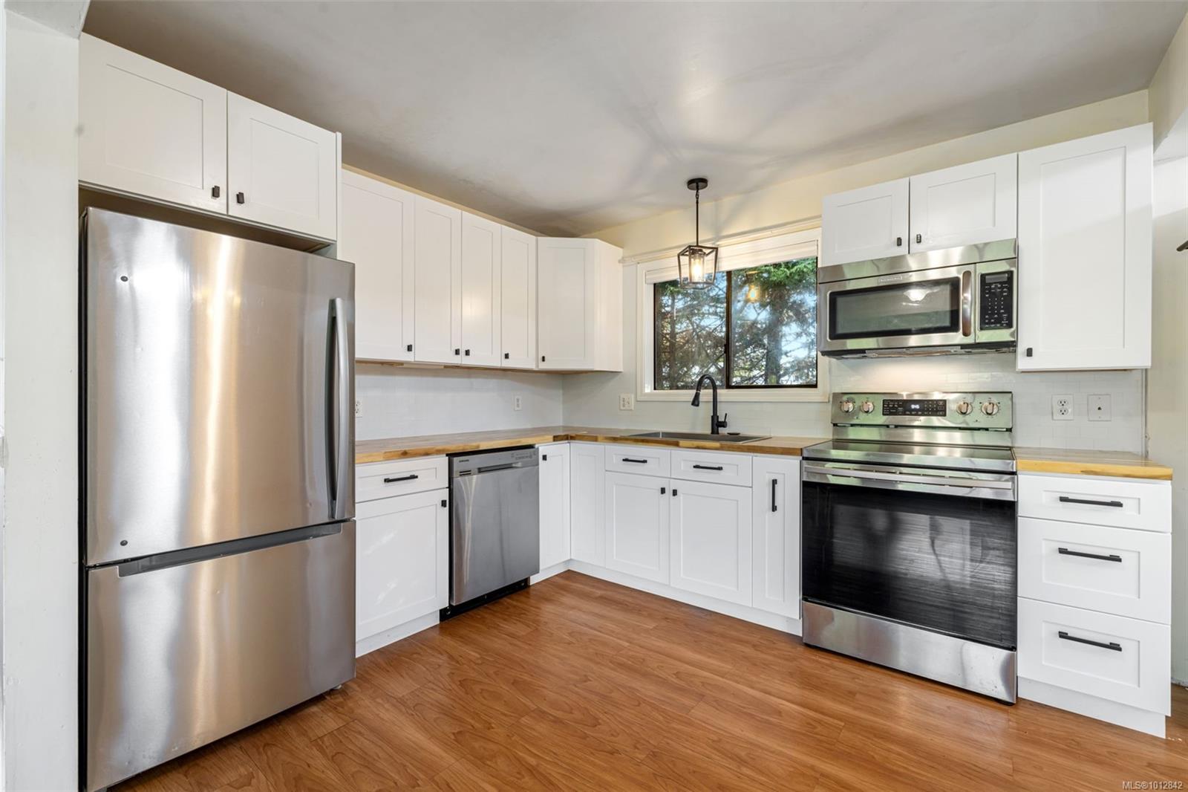
Highlights
Description
- Home value ($/Sqft)$519/Sqft
- Time on Houseful92 days
- Property typeResidential
- Neighbourhood
- Median school Score
- Lot size0.66 Acre
- Year built1995
- Garage spaces2
- Mortgage payment
Waterfront Executive home. Open house Sun July 20th 11-1pm. This 3,600 sq ft custom rancher with walkout basement sits on a gently sloping 0.66-acre lot with 165+ ft of southern ocean frontage. Designed to capture panoramic views, it features 3+ bedrooms, 4 baths, and seamless indoor-outdoor living. The main level boasts 1,900+ sq ft of open-concept space with expansive windows, two fireplaces, a spacious living room, dining area, and a bright kitchen that opens to a family room and covered deck. A primary bedroom on the main makes for easy one-level living, with direct garage access. Downstairs offers huge potential for Airbnb or extended family with a second master suite, third large bedroom, family room with woodstove, and ample storage. Complete with private wharf, completely rebuilt in 2024 (Shared with Neighbour) boat launch, and foreshore lease. New roof just installed. Truly a rare oceanfront gem—must be seen to be appreciated! 5991 Sooke Rd | $1,999,000 |
Home overview
- Cooling Hvac
- Heat type Heat pump
- Sewer/ septic Septic system
- Utilities Cable available, electricity available, phone available
- Construction materials Insulation all, stucco, wood
- Foundation Concrete perimeter
- Roof Asphalt shingle
- # garage spaces 2
- # parking spaces 6
- Has garage (y/n) Yes
- Parking desc Additional parking, garage double
- # total bathrooms 4.0
- # of above grade bedrooms 3
- # of rooms 27
- Flooring Carpet, linoleum
- Appliances Dishwasher, dryer, oven/range electric, refrigerator, washer
- Has fireplace (y/n) Yes
- Laundry information In house
- Interior features Dining/living combo, eating area
- County Capital regional district
- Area Sooke
- View Ocean
- Water body type Ocean front
- Water source Municipal
- Zoning description Residential
- Directions 2044
- Exposure North
- Lot desc Dock/moorage
- Water features Ocean front
- Lot size (acres) 0.66
- Basement information Finished, full, walk-out access
- Building size 3855
- Mls® # 1002345
- Property sub type Single family residence
- Status Active
- Virtual tour
- Tax year 2024
- Lower: 36m X 14m
Level: Lower - Bathroom Lower
Level: Lower - Lower: 8m X 26m
Level: Lower - Lower: 35m X 8m
Level: Lower - Primary bedroom Lower: 16m X 16m
Level: Lower - Laundry Lower: 13m X 9m
Level: Lower - Bedroom Lower: 17m X 13m
Level: Lower - Lower: 5m X 8m
Level: Lower - Utility Lower: 24m X 13m
Level: Lower - Lower: 13m X 11m
Level: Lower - Ensuite Lower
Level: Lower - Lower: 18m X 22m
Level: Lower - Main: 21m X 21m
Level: Main - Main: 8m X 12m
Level: Main - Living room Main: 27m X 23m
Level: Main - Bathroom Main
Level: Main - Office Main: 9m X 9m
Level: Main - Kitchen Main: 18m X 10m
Level: Main - Ensuite Main
Level: Main - Balcony Main: 8m X 26m
Level: Main - Balcony Main: 36m X 14m
Level: Main - Porch Main: 7m X 14m
Level: Main - Primary bedroom Main: 13m X 13m
Level: Main - Balcony Main: 35m X 8m
Level: Main - Main: 6m X 6m
Level: Main - Living room Main: 17m X 13m
Level: Main - Eating area Main: 9m X 10m
Level: Main
- Listing type identifier Idx

$-5,333
/ Month












