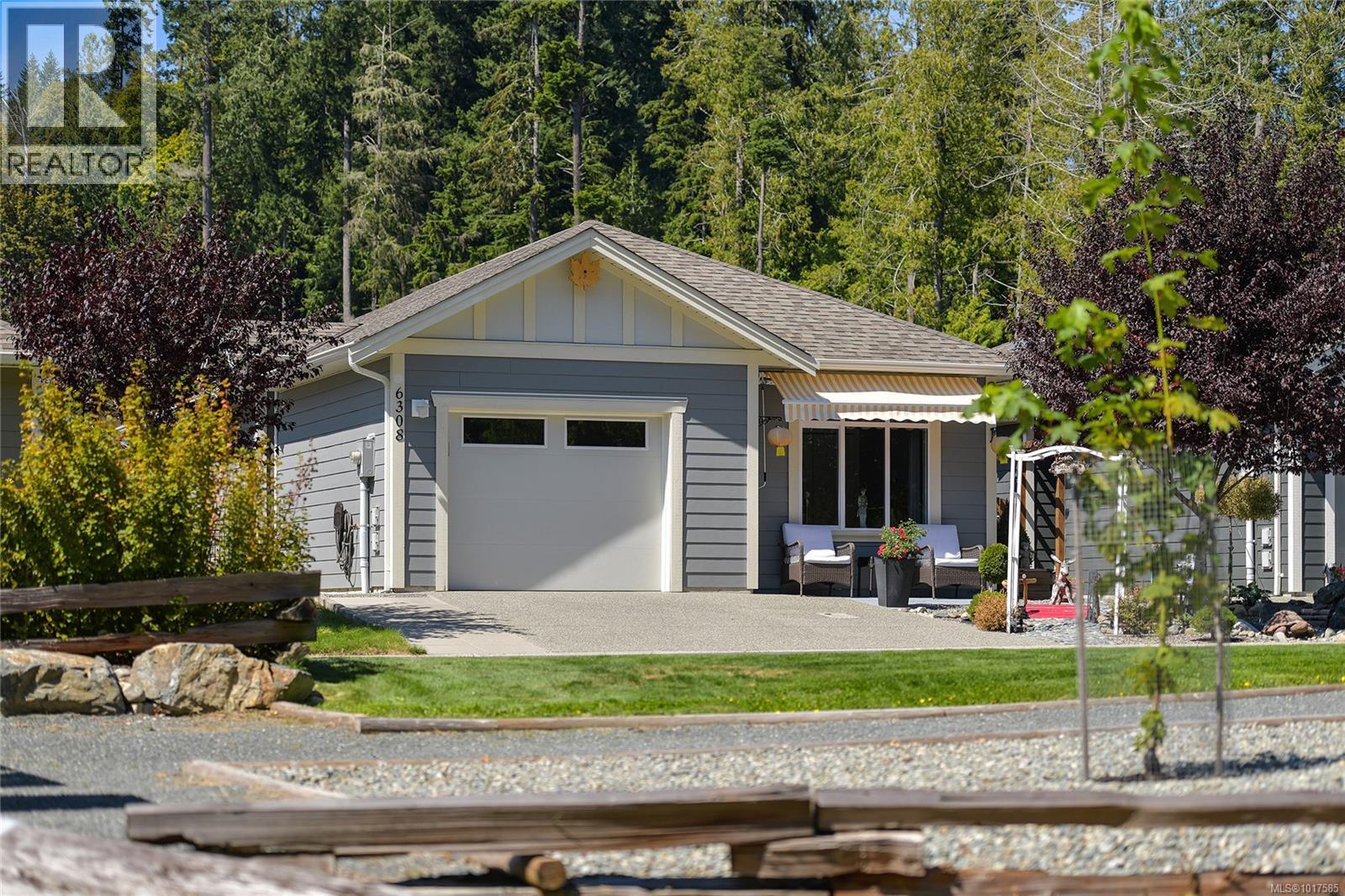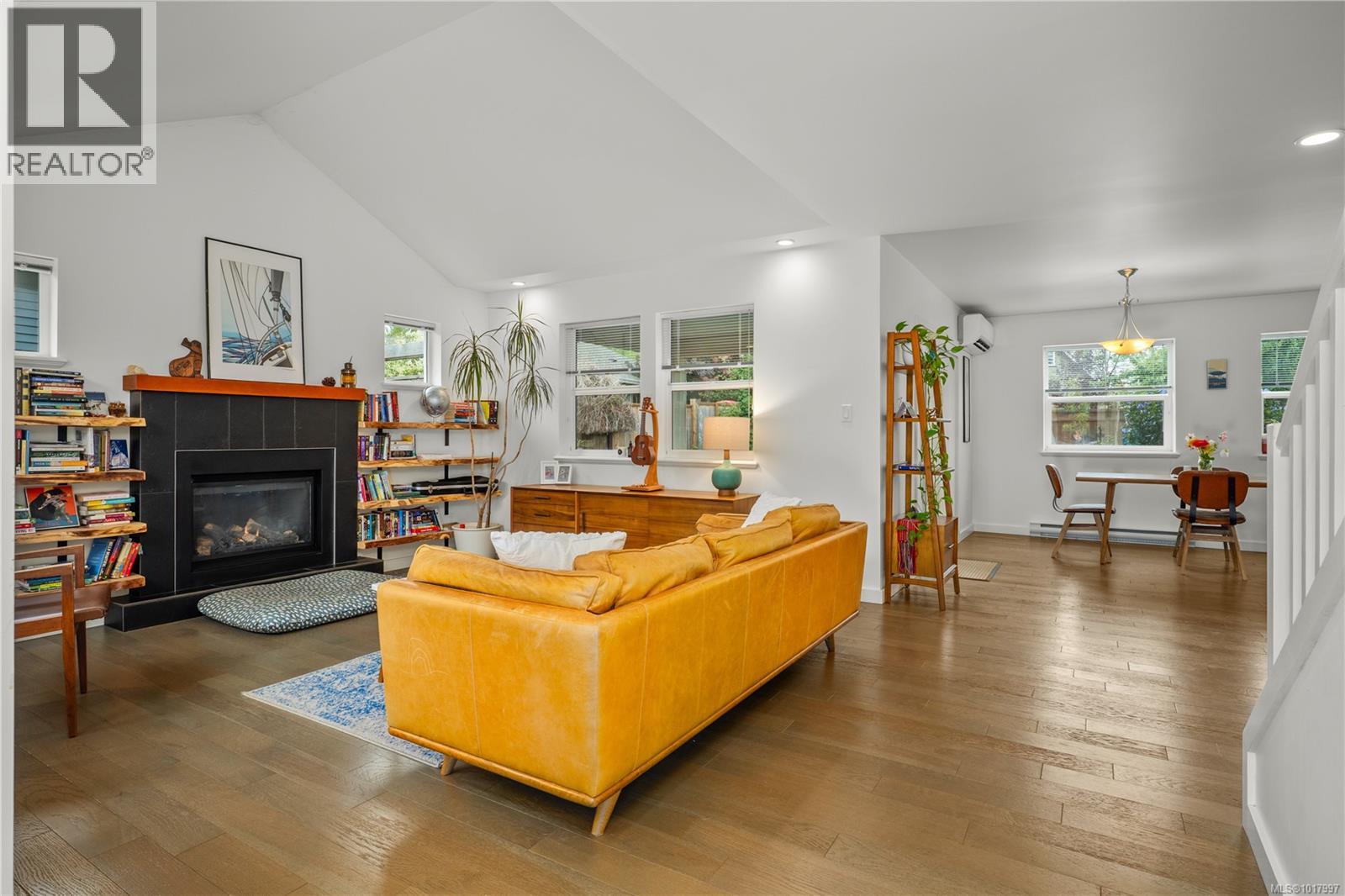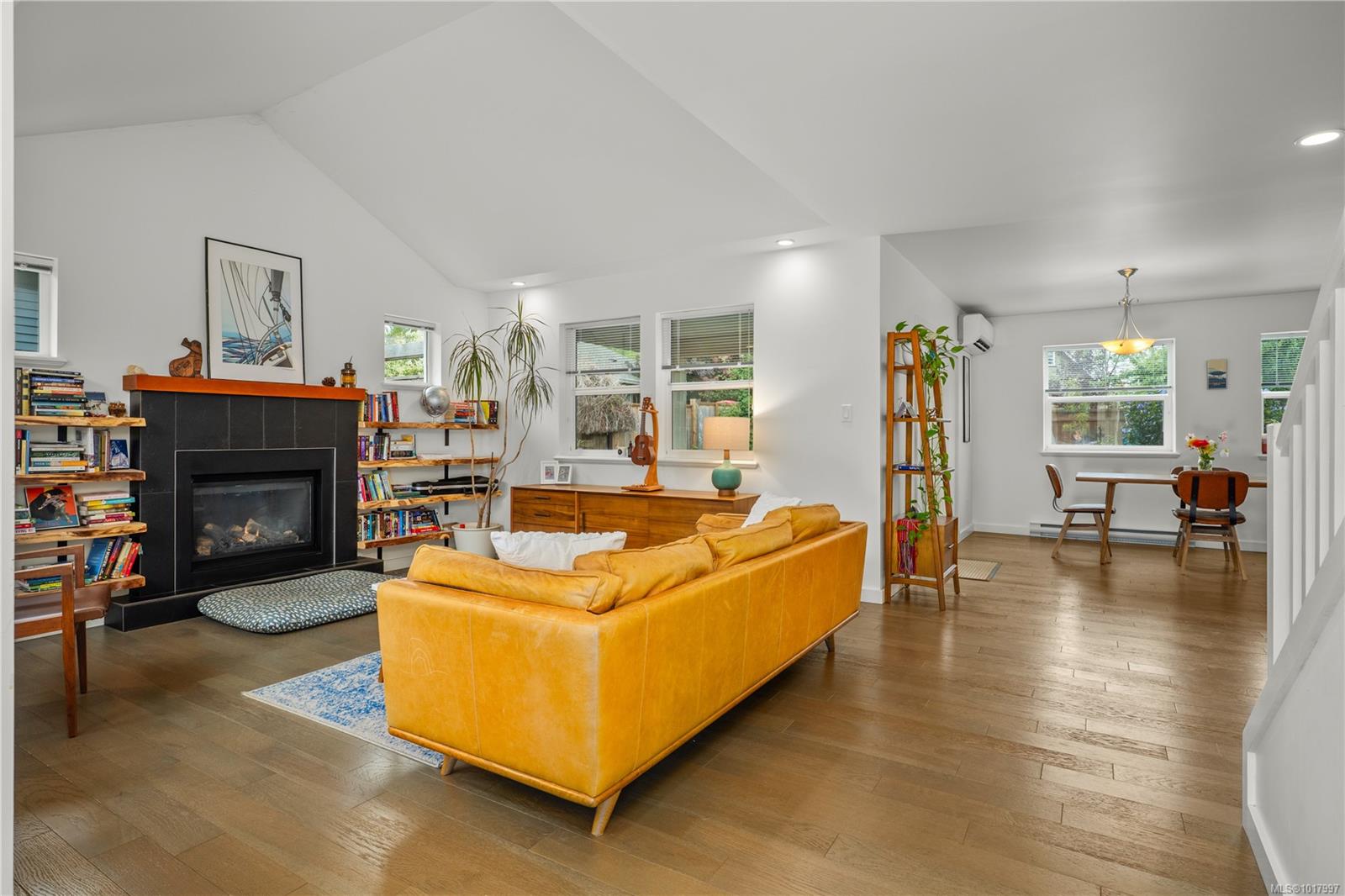
Highlights
Description
- Home value ($/Sqft)$283/Sqft
- Time on Housefulnew 6 days
- Property typeSingle family
- Neighbourhood
- Median school Score
- Year built2019
- Mortgage payment
Welcome to RiversEdge Village, nestled in the prestigious Sunriver Estates! This beautifully appointed 3-bedroom Rancher offers easy one-level living with an attached garage while overlooking the Sunriver Nature Trail Park! Step inside to discover an open-concept floor plan, and a stylish kitchen featuring stone countertops and a large island perfect for entertaining. Outside, the fully landscaped yard boasts a charming cherry tree, raised garden beds, stonework, and fine wood details. A versatile backyard cabin serves perfectly as a private office/storage, alongside a practical shed and covered outdoor entertaining area. Enjoy access to the RV/Boat storage area and community Club House—ideal for hosting private gatherings. With scenic walking trails and the Sooke River just steps away, this home offers the perfect blend of nature, comfort, and community living. (id:63267)
Home overview
- Cooling None
- Heat source Electric
- # parking spaces 2
- # full baths 2
- # total bathrooms 2.0
- # of above grade bedrooms 3
- Community features Pets allowed, family oriented
- Subdivision Sunriver
- Zoning description Other
- Lot dimensions 4233
- Lot size (acres) 0.09945959
- Building size 2067
- Listing # 1017585
- Property sub type Single family residence
- Status Active
- 4.267m X 3.658m
Level: Main - Ensuite 2.54m X 1.499m
Level: Main - Bathroom 2.667m X 1.499m
Level: Main - Bedroom 3.785m X 3.327m
Level: Main - 7.315m X 1.219m
Level: Main - 3.302m X 2.692m
Level: Main - 3.378m X 2.286m
Level: Main - Primary bedroom 3.962m X Measurements not available
Level: Main - 1.219m X 1.219m
Level: Main - Storage 2.769m X 2.159m
Level: Main - Living room Measurements not available X 3.962m
Level: Main - Kitchen 3.073m X 2.794m
Level: Main - 3.048m X Measurements not available
Level: Main - Dining room 3.962m X 3.048m
Level: Main - Bedroom 3.505m X 2.769m
Level: Main
- Listing source url Https://www.realtor.ca/real-estate/28994068/6308-shambrook-dr-sooke-sunriver
- Listing type identifier Idx

$-876
/ Month












