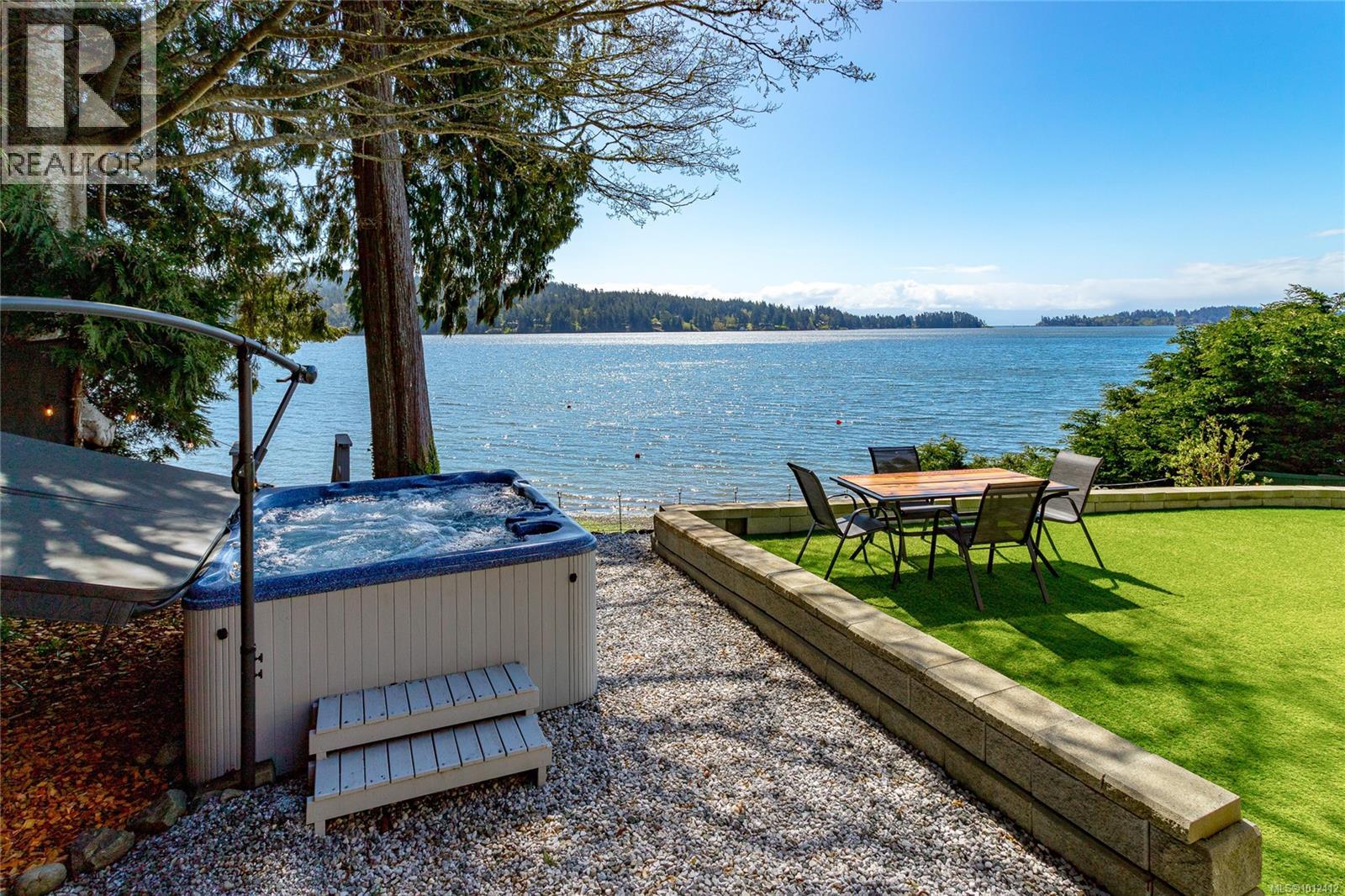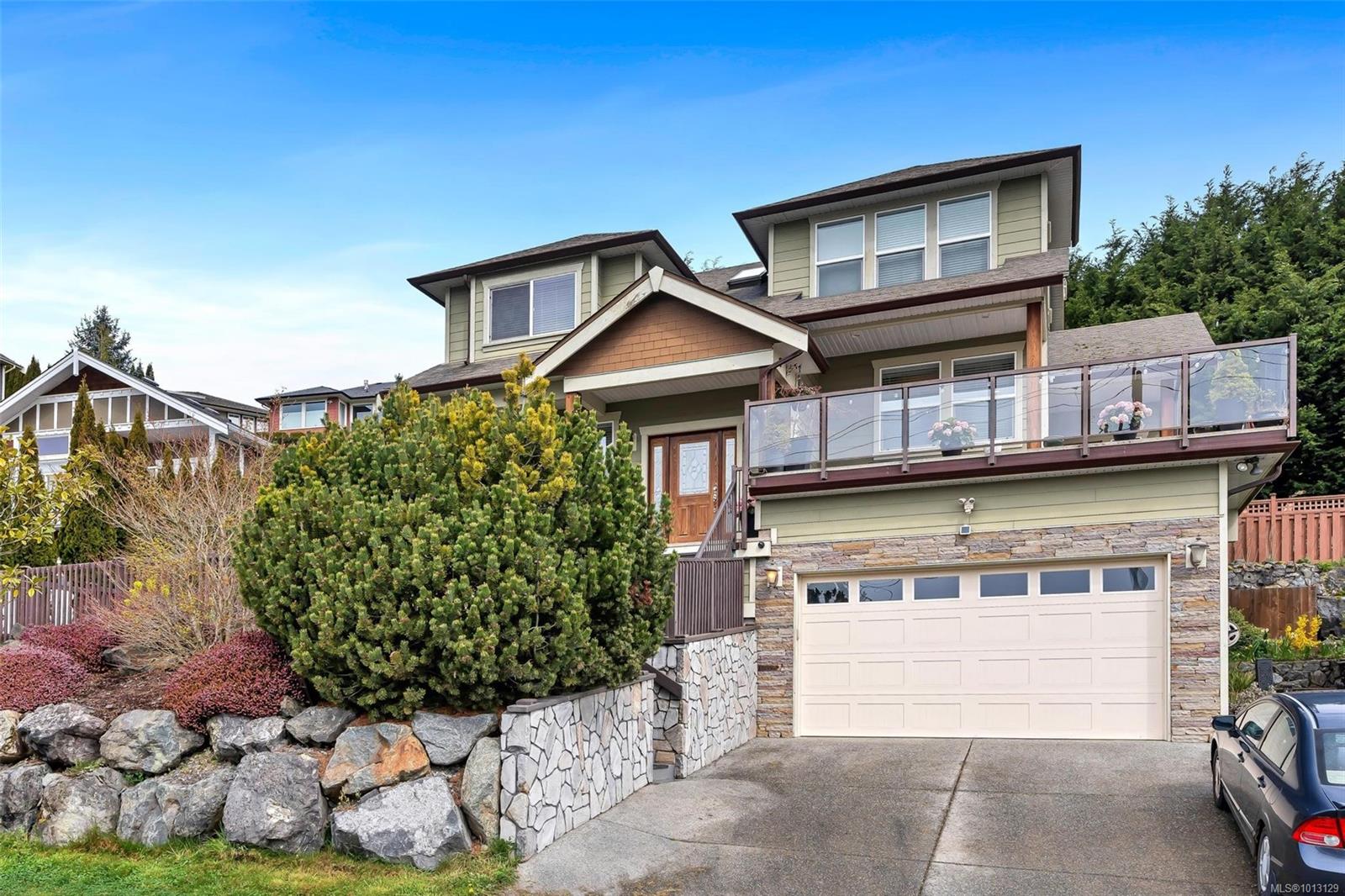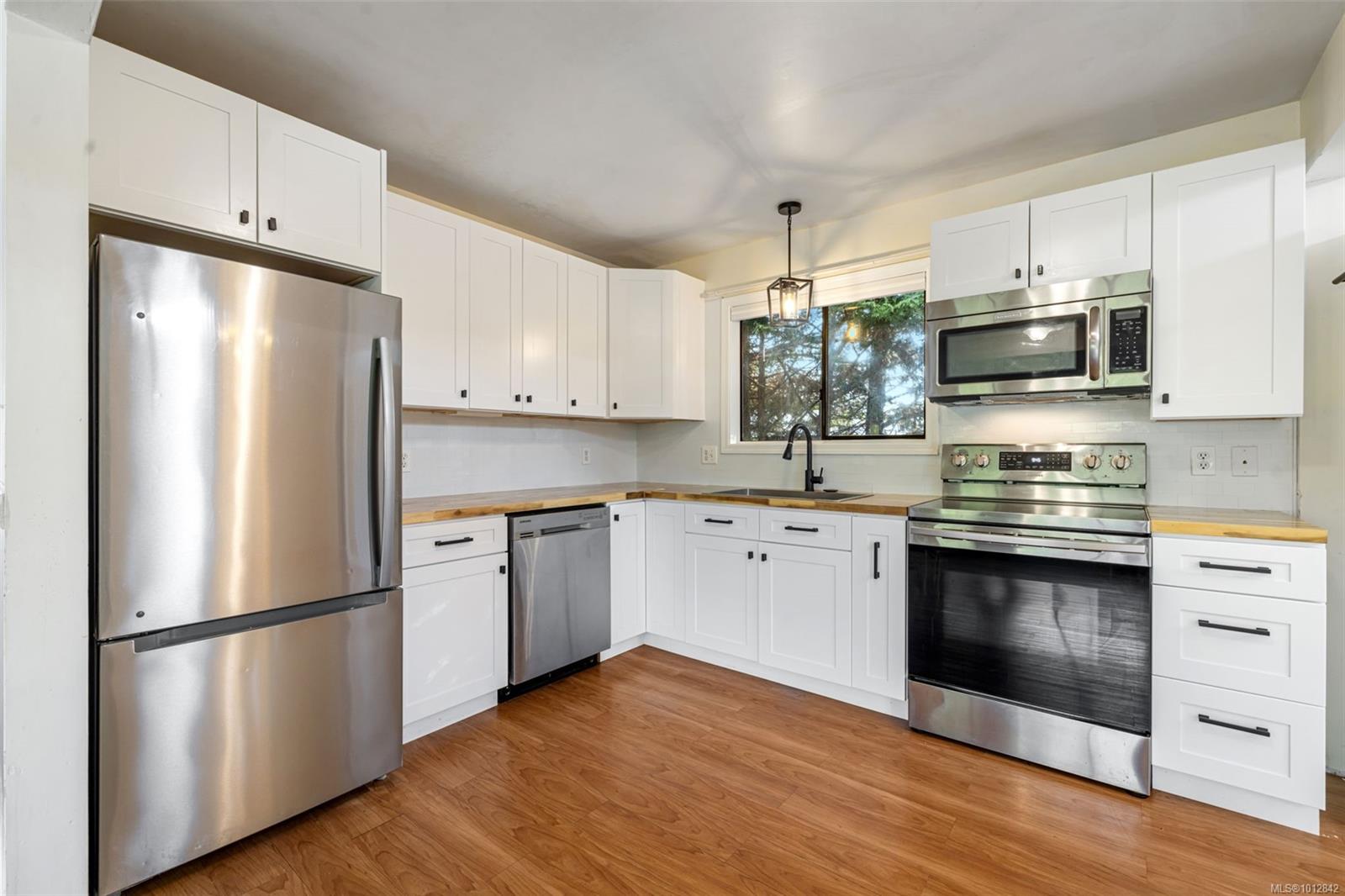- Houseful
- BC
- Sooke
- Billings Spit
- 6359 Belvista Pl

Highlights
Description
- Home value ($/Sqft)$548/Sqft
- Time on Housefulnew 6 days
- Property typeSingle family
- StyleWestcoast
- Neighbourhood
- Median school Score
- Year built1983
- Mortgage payment
Experience exceptional oceanfront living in this fully renovated three bedroom, two bathroom rancher on Vancouver Island’s stunning West Coast. Nestled on Sooke Harbour with 37 ft of shoreline, this private retreat features an updated kitchen and bathrooms, new appliances, windows, doors, plumbing, and fresh nature-inspired landscaping. A level and private tree-lined driveway leads to a detached double garage and a versatile workshop/storage space. The open-concept layout flows from the bright kitchen to the dining area and sun-drenched deck, while the expansive living room - with electric fireplace and floor-to-ceiling windows that frame breathtaking ocean and mountain views. Walkout waterfront to a beautiful west coast beach with full southern exposure, a great place to raise your family! Ideally located on Sooke’s Victoria-facing side for easy city access. Quick possession possible. Please see both the YouTube & 3D Matterport tour. (id:63267)
Home overview
- Cooling None
- Heat source Electric
- # parking spaces 4
- # full baths 2
- # total bathrooms 2.0
- # of above grade bedrooms 3
- Has fireplace (y/n) Yes
- Subdivision Sooke vill core
- View Mountain view, ocean view
- Zoning description Residential
- Lot dimensions 7425
- Lot size (acres) 0.17445959
- Building size 2234
- Listing # 1012412
- Property sub type Single family residence
- Status Active
- Bedroom 3.175m X 2.565m
Level: Main - Bedroom 3.759m X 2.464m
Level: Main - Kitchen 4.343m X 3.454m
Level: Main - Laundry 2.311m X 1.549m
Level: Main - Bathroom 4 - Piece
Level: Main - Living room 4.775m X 4.394m
Level: Main - Dining room 4.801m X 3.15m
Level: Main - Primary bedroom 3.886m X 3.556m
Level: Main - Ensuite 4 - Piece
Level: Main - 2.261m X 2.235m
Level: Main - Workshop 4.648m X 2.007m
Level: Other - Storage 2.007m X 1.575m
Level: Other
- Listing source url Https://www.realtor.ca/real-estate/28794183/6359-belvista-pl-sooke-sooke-vill-core
- Listing type identifier Idx

$-3,266
/ Month












