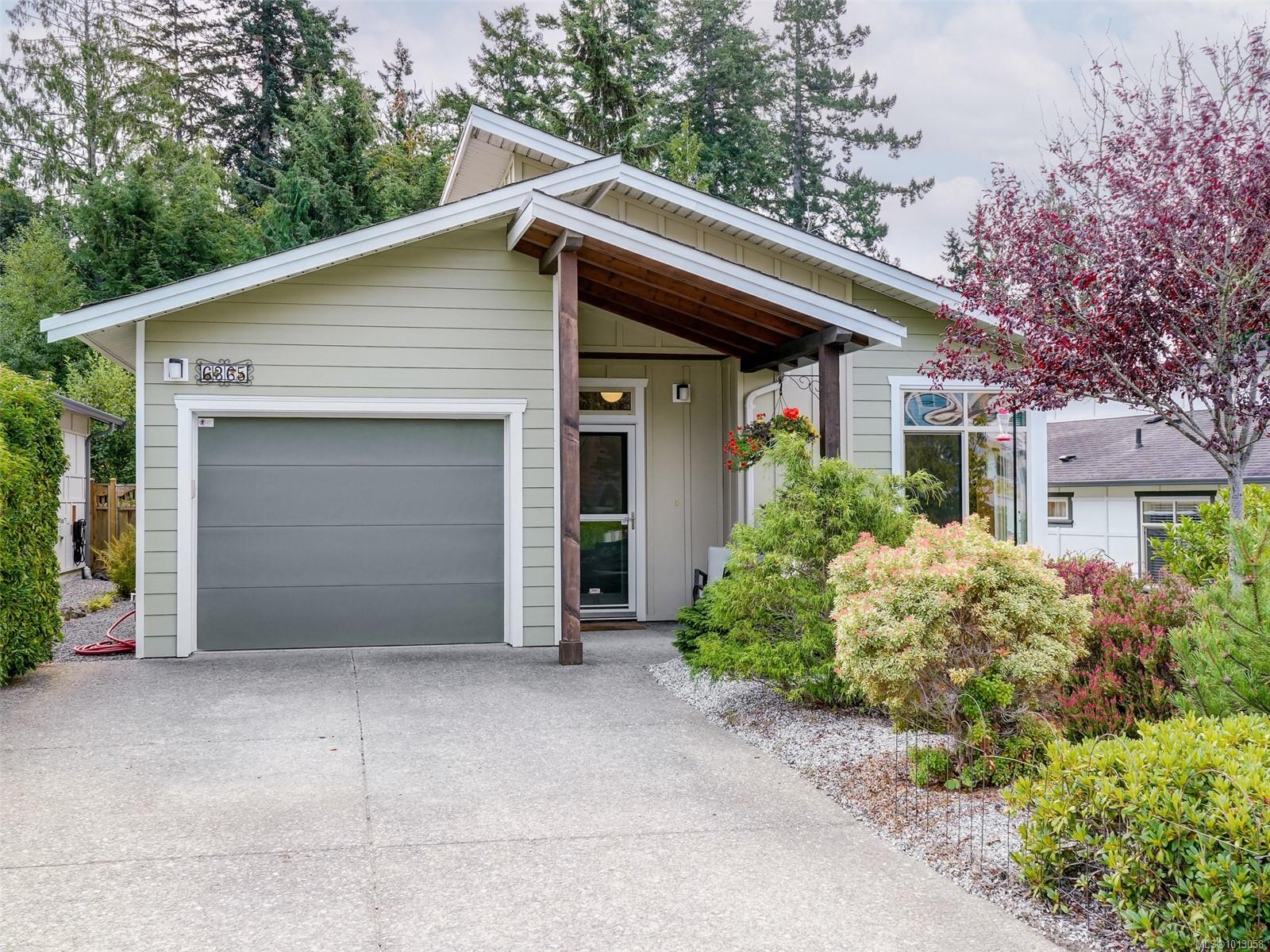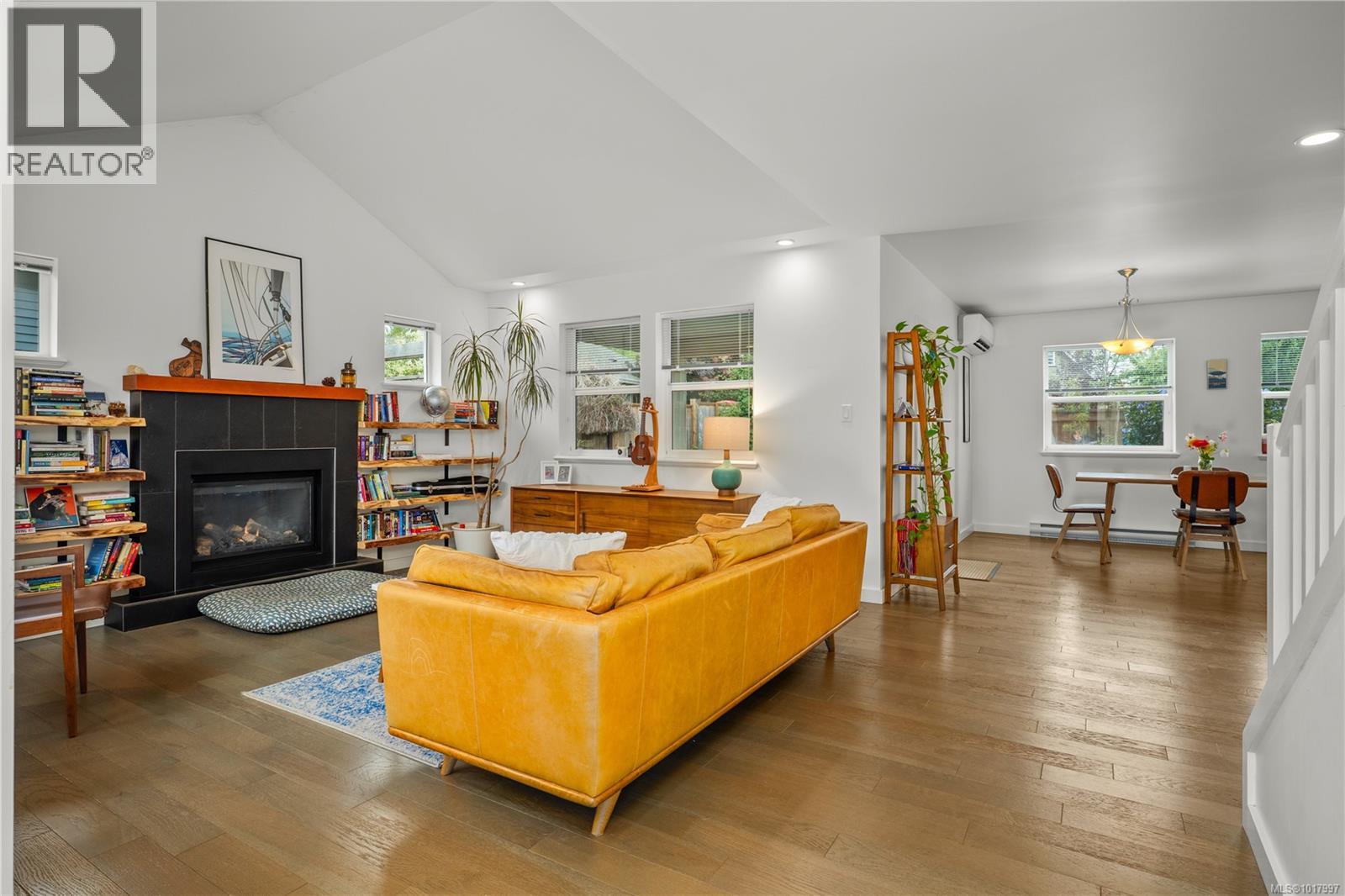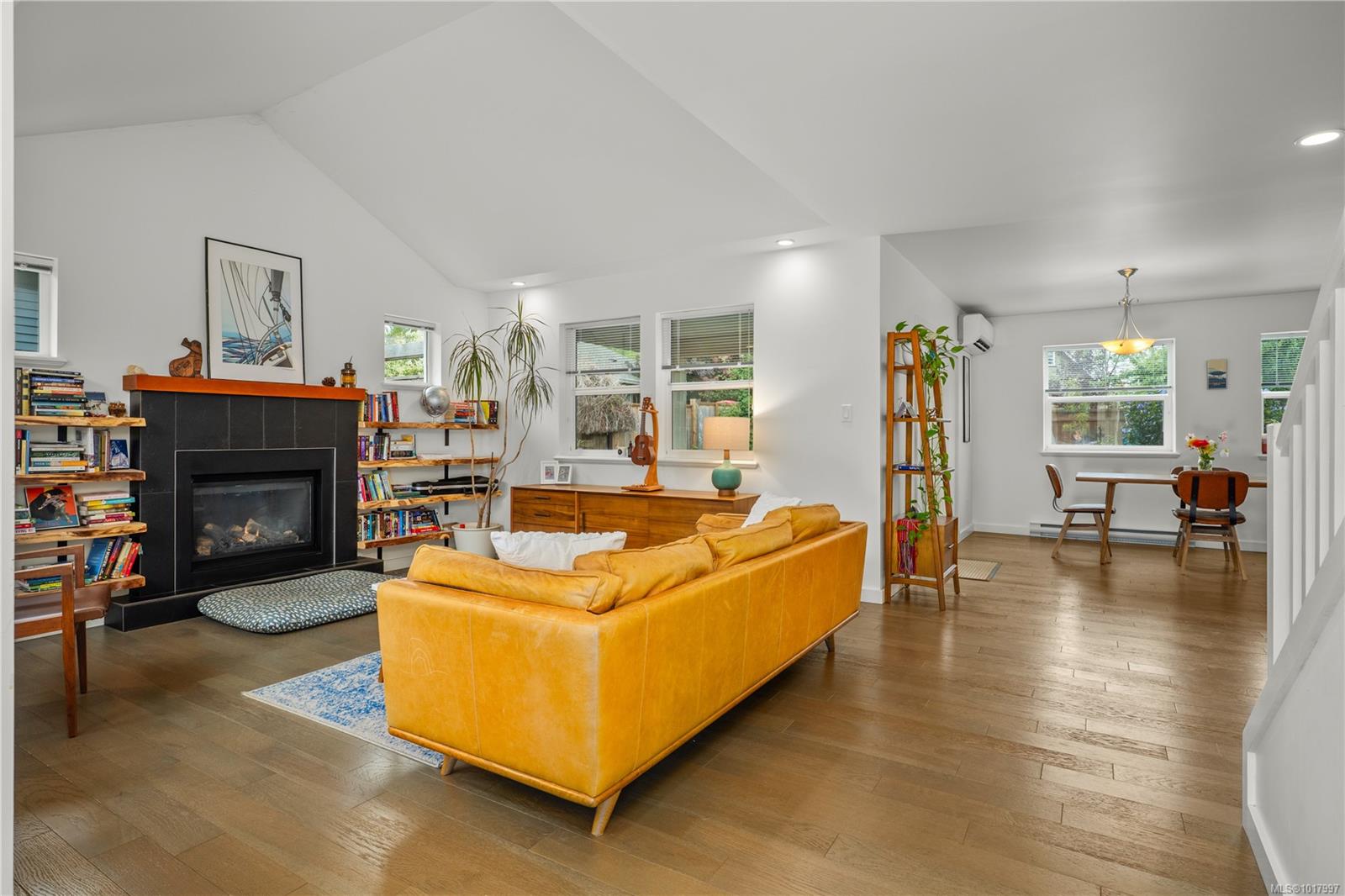
Highlights
Description
- Home value ($/Sqft)$446/Sqft
- Time on Houseful46 days
- Property typeResidential
- StyleWest coast
- Neighbourhood
- Median school Score
- Lot size5,227 Sqft
- Year built2011
- Garage spaces1
- Mortgage payment
Welcome to 6365 Willowpark Way nestled in the highly desirable Sunriver Estates, this immaculate rancher offers the perfect blend of comfort & community. Sunriver is renowned for its tree-lined streets, trails, parks, and a welcoming neighbourhood feel, all just minutes to Sooke’s amenities. Built in 2011, this meticulously maintained one-level home features 2 beds, 2 baths, & a versatile den. The bright, open floor plan centers around a cozy gas fireplace in the living room & seamless flow to the outdoors. The yard is private & well cared for, with a unique “Catio” - an enclosed outdoor space for cats to safely enjoy fresh air, making this a true cat lover’s dream. Located on a safe no thru road with trail system leading down to the Sooke River through an old growth forest for refreshing summer swimming and some of the best fly fishing on the Island. Clean, move-in ready, and surrounded by nature, this home is an exceptional opportunity in one of Sooke’s most sought-after communities.
Home overview
- Cooling None
- Heat type Baseboard, electric, natural gas
- Sewer/ septic Sewer connected
- Construction materials Cement fibre, frame wood, insulation all
- Foundation Concrete perimeter, slab
- Roof Fibreglass shingle
- Exterior features Balcony/patio, fencing: full
- Other structures Storage shed
- # garage spaces 1
- # parking spaces 2
- Has garage (y/n) Yes
- Parking desc Attached, driveway, garage
- # total bathrooms 2.0
- # of above grade bedrooms 2
- # of rooms 12
- Flooring Laminate
- Appliances Dishwasher, f/s/w/d, microwave
- Has fireplace (y/n) Yes
- Laundry information In house
- County Capital regional district
- Area Sooke
- Water source Municipal
- Zoning description Residential
- Exposure Northwest
- Lot desc Cleared, curb & gutter, easy access, family-oriented neighbourhood, level, private, rectangular lot
- Lot size (acres) 0.12
- Basement information None
- Building size 1680
- Mls® # 1013058
- Property sub type Single family residence
- Status Active
- Virtual tour
- Tax year 2024
- Bathroom Main
Level: Main - Bedroom Main: 13m X 12m
Level: Main - Porch Main: 10m X 8m
Level: Main - Ensuite Main
Level: Main - Main: 14m X 11m
Level: Main - Living room Main: 16m X 14m
Level: Main - Kitchen Main: 10m X 10m
Level: Main - Den Main: 10m X 9m
Level: Main - Main: 7m X 5m
Level: Main - Bedroom Main: 9m X 8m
Level: Main - Dining room Main: 14m X 8m
Level: Main - Main: 20m X 10m
Level: Main
- Listing type identifier Idx

$-2,000
/ Month












