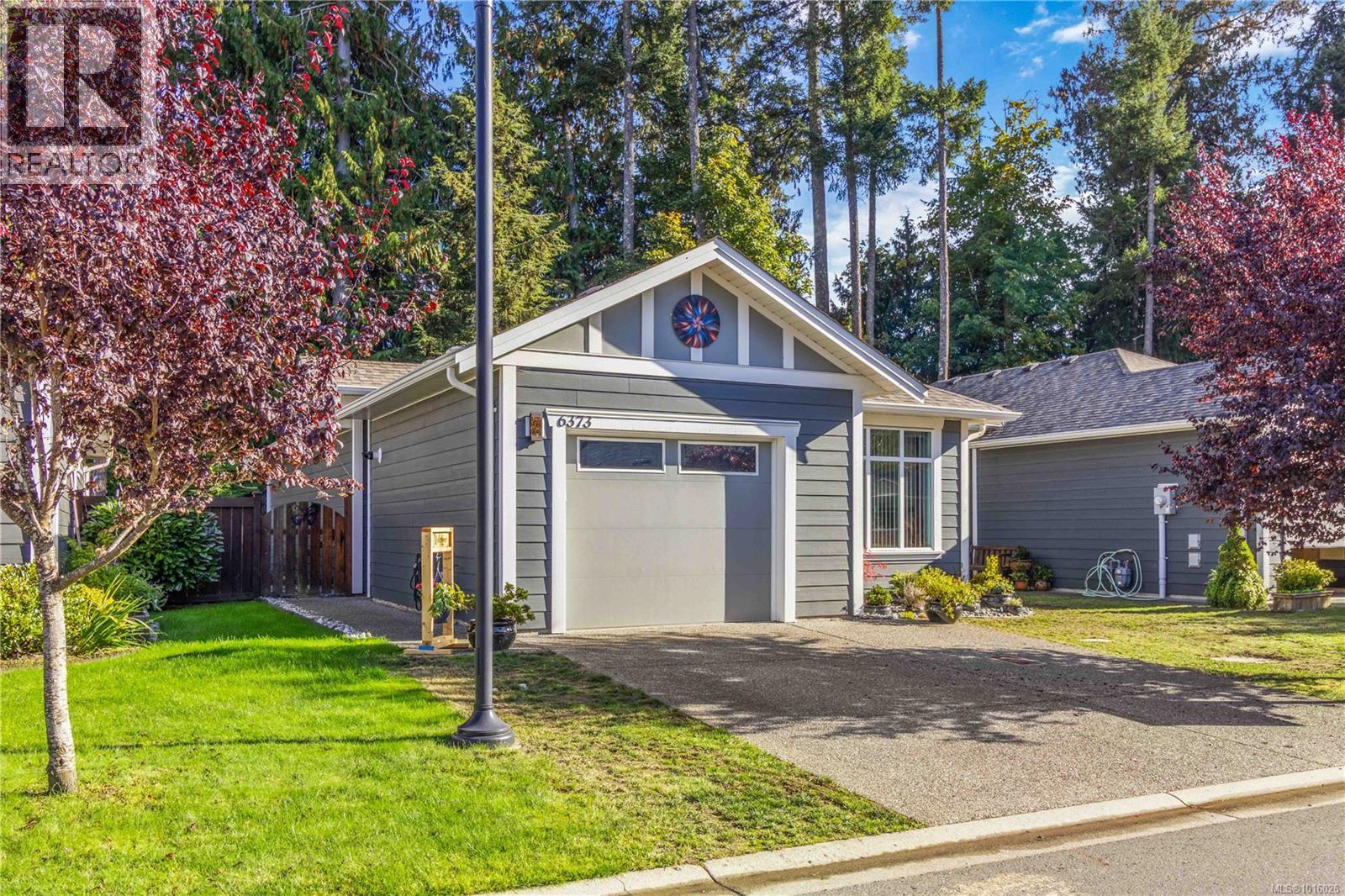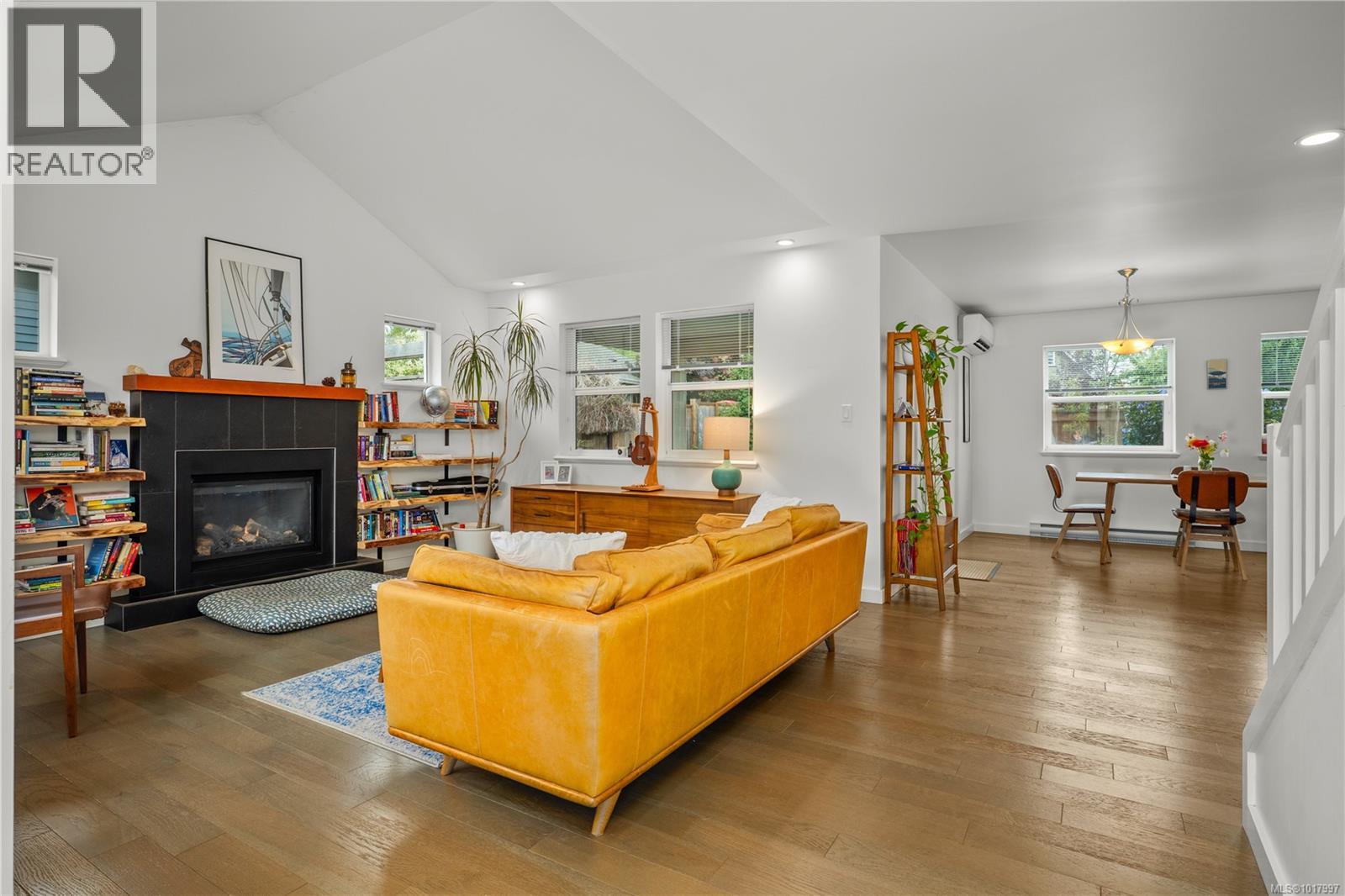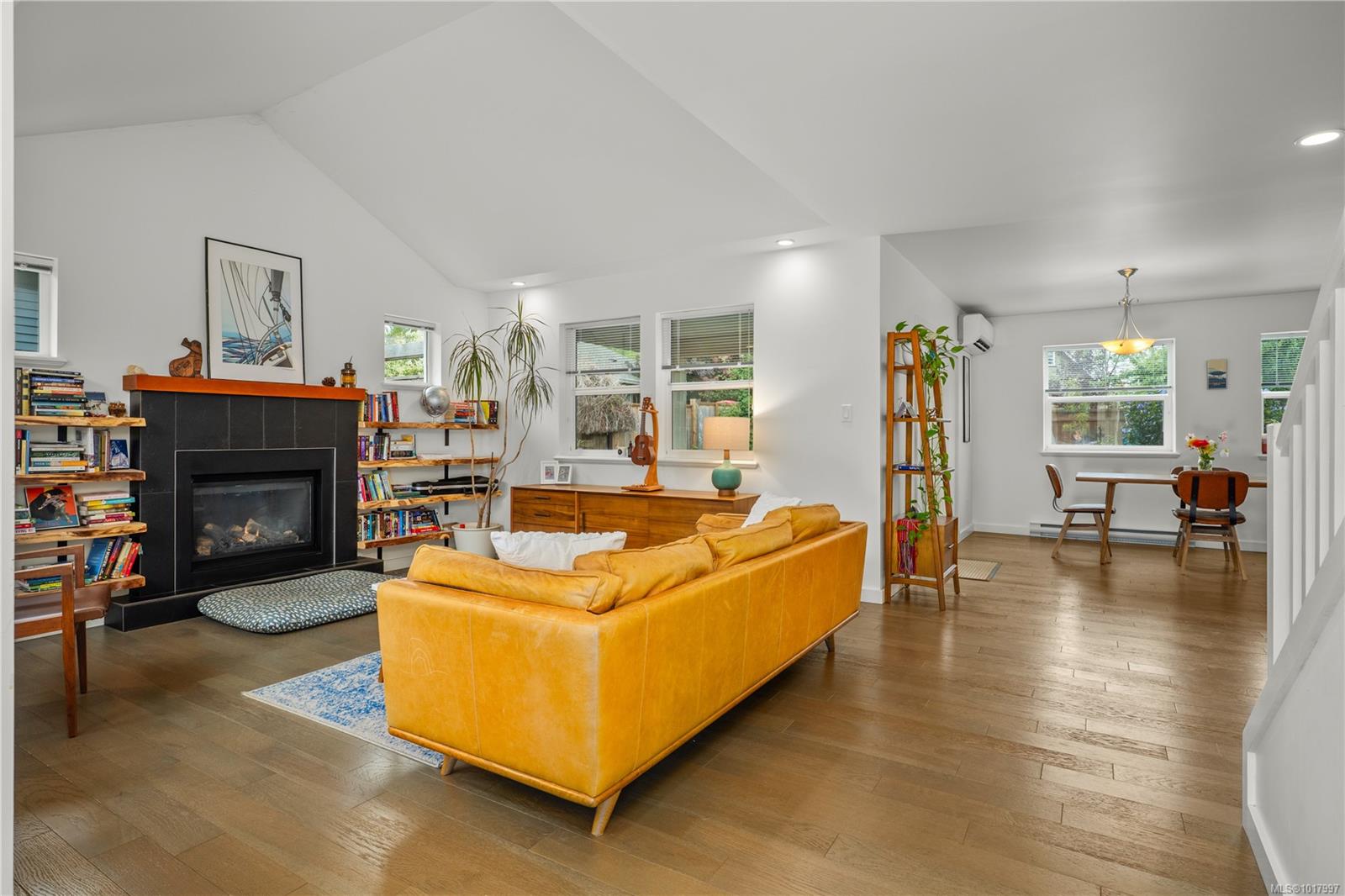
Highlights
Description
- Home value ($/Sqft)$422/Sqft
- Time on Houseful13 days
- Property typeSingle family
- StyleCottage,cabin,westcoast
- Neighbourhood
- Median school Score
- Year built2017
- Mortgage payment
Check out this well kept 2 bedroom, 2 bathroom Rancher in Rivers Edge Village - a friendly, adult oriented, gated community located in Sunriver Estates, surrounded by green space, walking trails, and the Sooke River. With almost 1,100 sq ft all on one level, this easy living patio home has a roomy one car garage and a bright kitchen with quartz counters/island and stainless steel appliances. It’s a great setup for anyone wanting single level living, with a cozy rear patio under a pergola and a private, fully fenced backyard that backs right onto parkland. This laid back community is all about simple West Coast living, with extras like RV and boat storage and a fully equipped clubhouse . You're close to local shops and just minutes from Seaparc Rec centre. Plus, it's on the Victoria side of Sooke, making Costco, Home Depot, and Westshore Mall an easy 20-minute drive. If you're ready to slow things down and enjoy life on the island, this could be the perfect spot! (id:63267)
Home overview
- Cooling None
- Heat source Electric, natural gas
- Heat type Baseboard heaters, other
- # parking spaces 2
- # full baths 2
- # total bathrooms 2.0
- # of above grade bedrooms 2
- Community features Pets allowed, family oriented
- Subdivision Riversedge strata eps3475
- Zoning description Residential
- Directions 1437081
- Lot dimensions 4852
- Lot size (acres) 0.11400376
- Building size 1372
- Listing # 1016026
- Property sub type Single family residence
- Status Active
- 4.267m X 3.048m
Level: Main - Dining room 3.962m X 2.743m
Level: Main - Primary bedroom 3.962m X 3.658m
Level: Main - Ensuite 3 - Piece
Level: Main - Bedroom 3.962m X 3.353m
Level: Main - Kitchen 3.962m X 2.743m
Level: Main - Laundry 0.914m X 0.914m
Level: Main - Bathroom 3 - Piece
Level: Main - Living room 4.572m X 3.962m
Level: Main
- Listing source url Https://www.realtor.ca/real-estate/28965148/6373-shambrook-dr-sooke-sunriver
- Listing type identifier Idx

$-862
/ Month












