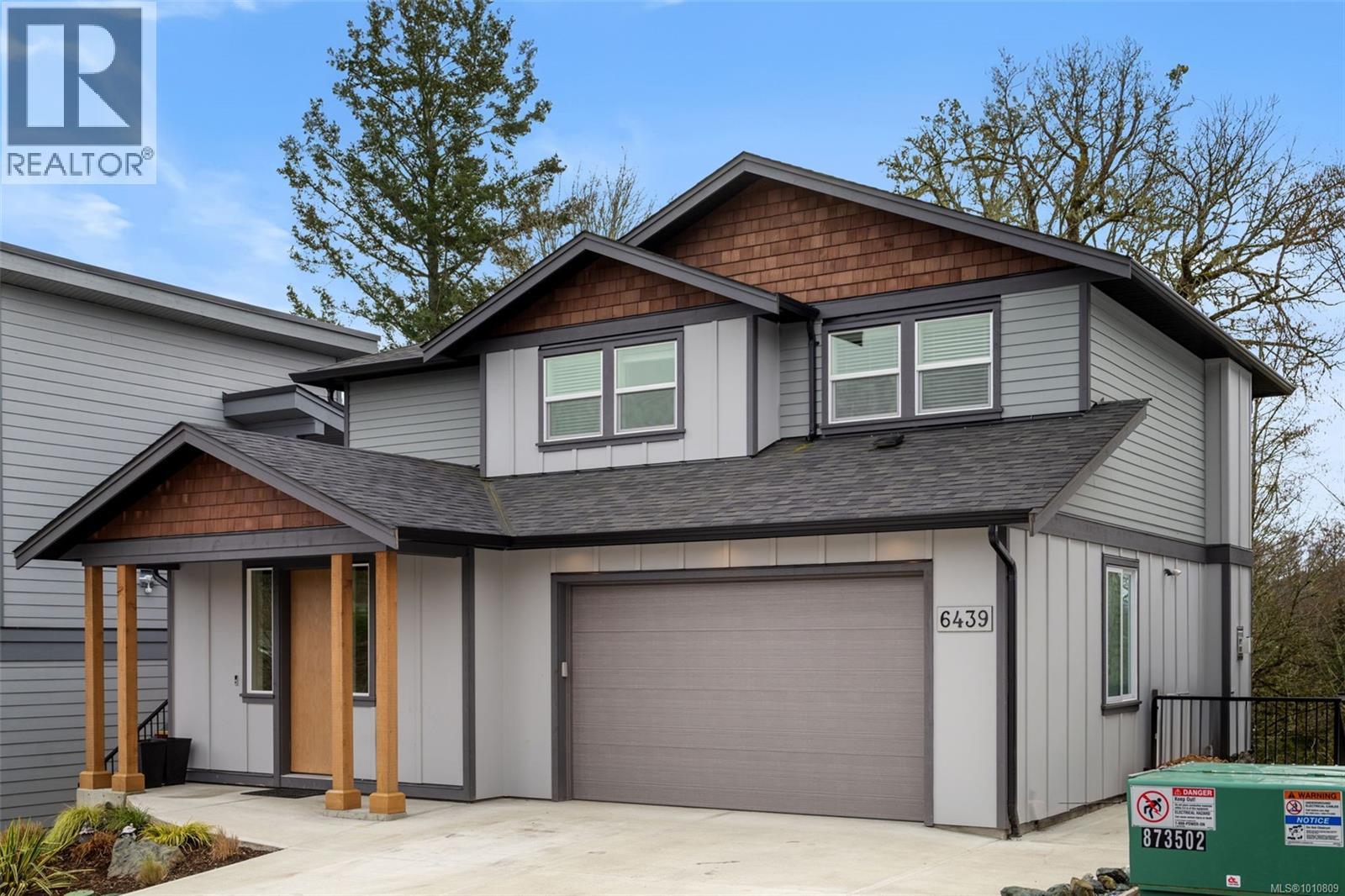
6439 Hopkins Crt Ct
6439 Hopkins Crt Ct
Highlights
Description
- Home value ($/Sqft)$299/Sqft
- Time on Houseful71 days
- Property typeSingle family
- StyleWestcoast
- Neighbourhood
- Median school Score
- Year built2021
- Mortgage payment
This beautifully crafted home unites style, comfort & function! Nestled beside greenspace & DeMamiel Creek, enjoy trail access from your own fenced yard—complete with a firepit for evenings under the stars. A spacious deck expands your living area, while a double garage & ample storage below offer space for all your essentials. Inside, the sunlit kitchen showcases white shaker cabinetry, quartz counters, a gas range, under-cabinet lighting & a walk-in pantry. The warm living space includes a gas fireplace—ideal for relaxing or hosting. A striking entry with an oversized door hints at the home’s smart design. The primary suite is your sanctuary with a walk-in closet & spa-inspired ensuite with soaker tub, dual sinks & separate shower. The large laundry room includes a handy sink! Plus, a legal one-bedroom suite with its own laundry adds income potential or room for guests. Don’t miss out on this gorgeous home offering nature, privacy & stylish modern living! (id:63267)
Home overview
- Cooling Air conditioned
- Heat source Natural gas
- Heat type Baseboard heaters, heat pump
- # parking spaces 3
- # full baths 4
- # total bathrooms 4.0
- # of above grade bedrooms 4
- Has fireplace (y/n) Yes
- Community features Pets allowed, family oriented
- Subdivision Sunriver
- View River view, view
- Zoning description Residential
- Directions 1622844
- Lot dimensions 6446
- Lot size (acres) 0.15145677
- Building size 3009
- Listing # 1010809
- Property sub type Single family residence
- Status Active
- Kitchen 3.658m X 4.013m
- Living room 3.658m X 4.013m
- Primary bedroom 3.15m X 4.115m
- Ensuite 5 - Piece
Level: 2nd - Bathroom 4 - Piece
Level: 2nd - Laundry 1.829m X 3.607m
Level: 2nd - Primary bedroom 5.283m X 3.48m
Level: 2nd - Bedroom 3.632m X 2.946m
Level: 2nd - Bedroom 3.556m X 4.039m
Level: 2nd - Bathroom 4 - Piece
Level: Lower - Storage 1.676m X 4.521m
Level: Lower - Den 2.489m X 3.708m
Level: Lower - Pantry 1.829m X 2.235m
Level: Main - Living room / dining room 7.163m X 4.115m
Level: Main - Kitchen 3.226m X 4.115m
Level: Main - 3.835m X 2.311m
Level: Main - Bathroom 2 - Piece
Level: Main
- Listing source url Https://www.realtor.ca/real-estate/28717926/6439-hopkins-crt-sooke-sunriver
- Listing type identifier Idx

$-2,177
/ Month












