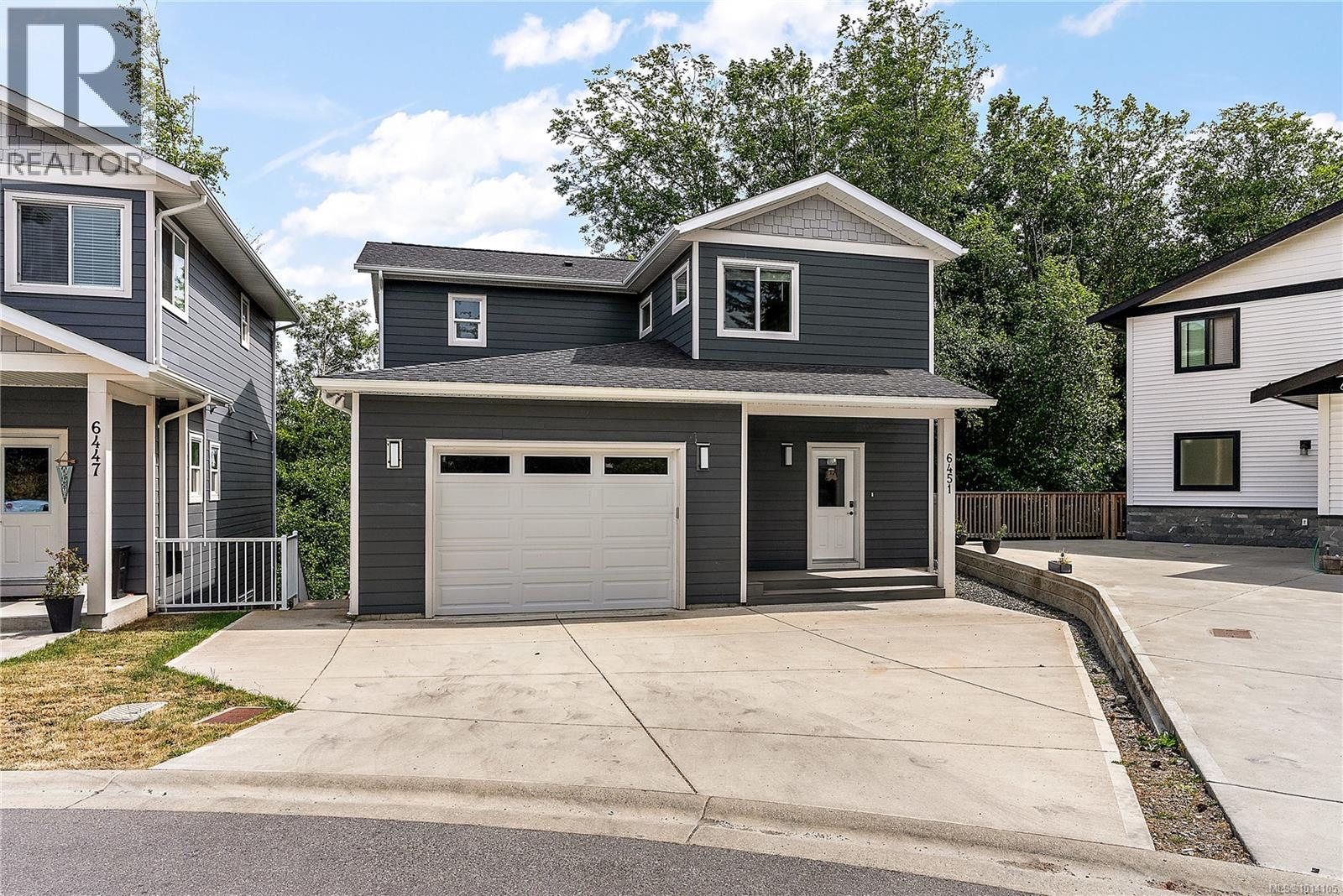
Highlights
Description
- Home value ($/Sqft)$288/Sqft
- Time on Houseful34 days
- Property typeSingle family
- StyleContemporary
- Neighbourhood
- Median school Score
- Year built2021
- Mortgage payment
Experience the best of Sunriver Estates in this remarkable 2021-built home, offering 5 bedrooms and 4 bathrooms of modern elegance and a fantastic mortgage-helper opportunity. Tucked away at the end of a peaceful cul-de-sac, this property boasts incredible privacy and captivating south-facing views overlooking DeMamiel Creek Park. Inside, the main residence showcases premium finishes like quartz countertops, high-end stainless steel appliances, charming French doors, and a gas fireplace, creating an inviting and stylish living environment. The highlight for many will be the vacant 2-bedroom legal suite, complete with its own luxurious finishings, in-suite laundry, and a dedicated private patio space—an ideal solution for extended family or generating significant rental income. What's more, the ''Reimagined Back Yard Space,'' featuring convenient stairs off the main deck and a thoughtfully screened-off tenant patio, can be made available by the sellers with the right offer, adding even more value and utility. With easy access to schools, Seaparc Recreation Centre, and an abundance of parks and trails, this home truly represents a rare chance to own luxury and affordability in Sooke. (id:63267)
Home overview
- Cooling None
- Heat source Electric, natural gas
- Heat type Baseboard heaters
- # parking spaces 4
- # full baths 4
- # total bathrooms 4.0
- # of above grade bedrooms 5
- Has fireplace (y/n) Yes
- Community features Pets allowed, family oriented
- Subdivision Sunriver
- View River view, view, valley view
- Zoning description Residential
- Directions 1437020
- Lot dimensions 11761
- Lot size (acres) 0.2763393
- Building size 2951
- Listing # 1014105
- Property sub type Single family residence
- Status Active
- Living room 4.572m X 4.267m
- Kitchen 3.048m X 2.438m
- Bathroom 4 - Piece
Level: 2nd - Laundry 1.829m X 1.524m
Level: 2nd - Bedroom 3.353m X 2.438m
Level: 2nd - Primary bedroom 4.572m X 3.048m
Level: 2nd - Ensuite 5 - Piece
Level: 2nd - Bedroom 3.658m X 2.743m
Level: 2nd - Bedroom 3.048m X 2.743m
Level: Lower - Bedroom 3.048m X 2.743m
Level: Lower - Bathroom 4 - Piece
Level: Lower - 1.524m X 1.524m
Level: Lower - Laundry 3.962m X 2.438m
Level: Lower - Porch 4.267m X 1.524m
Level: Main - Dining room 3.658m X 2.438m
Level: Main - Kitchen 3.658m X 3.353m
Level: Main - Balcony 7.315m X 1.219m
Level: Main - Bathroom 2 - Piece
Level: Main - Living room 5.182m X 4.572m
Level: Main - 3.048m X 2.743m
Level: Main
- Listing source url Https://www.realtor.ca/real-estate/28875562/6451-hopkins-crt-sooke-sunriver
- Listing type identifier Idx

$-2,091
/ Month












