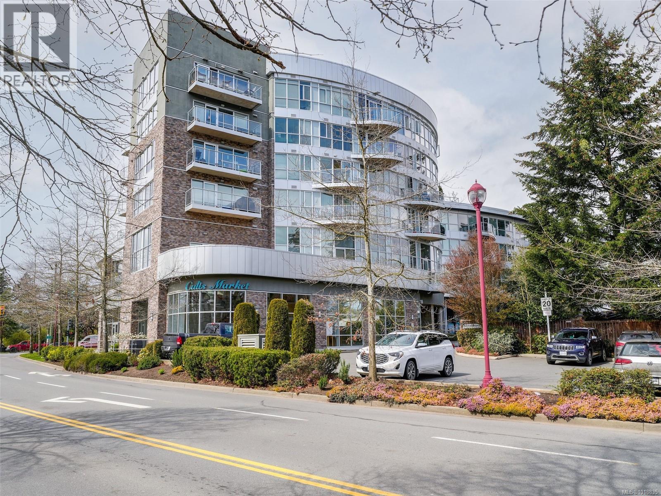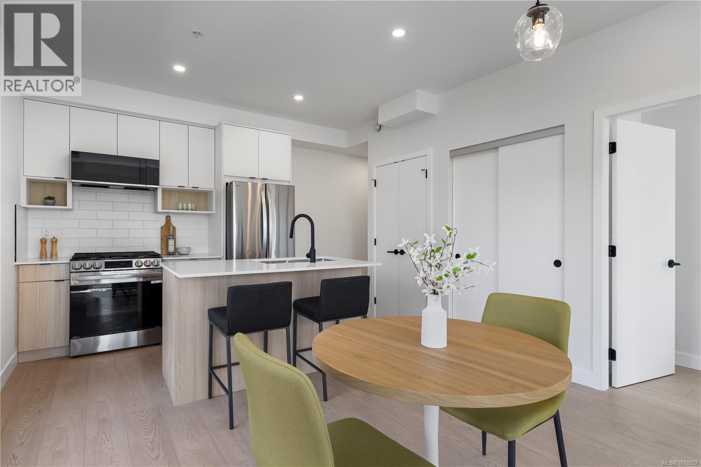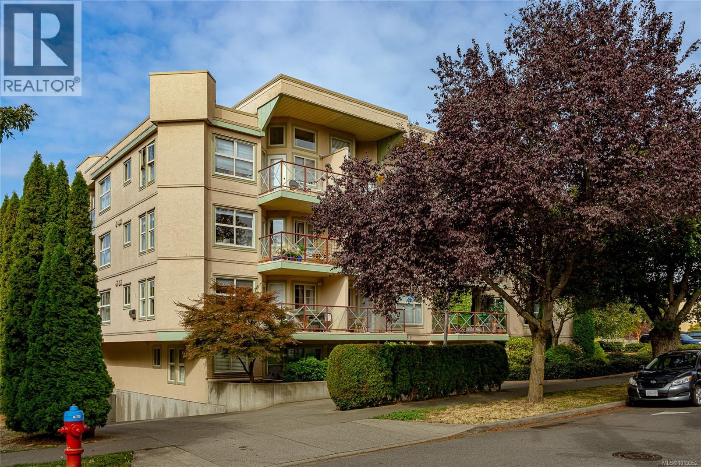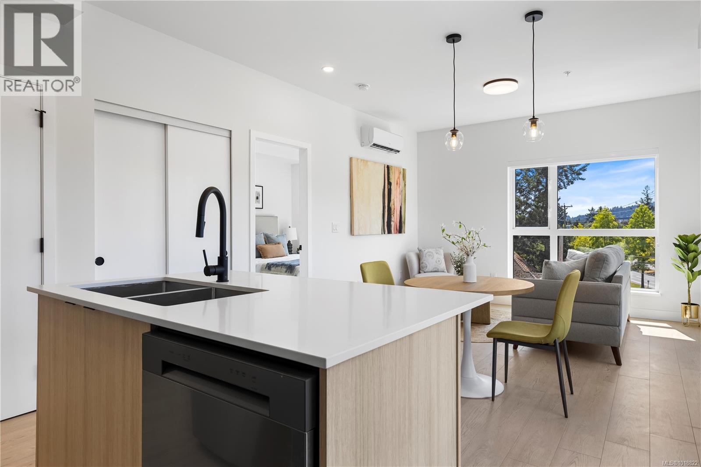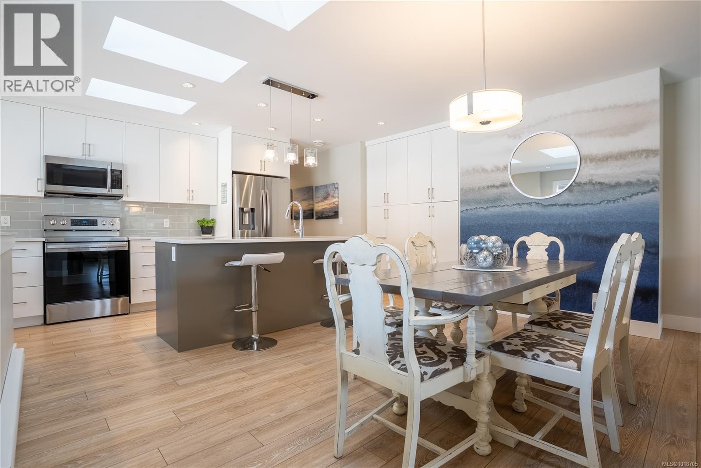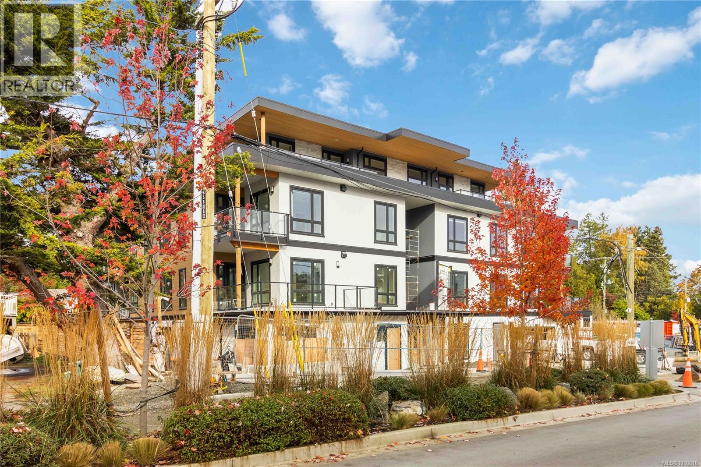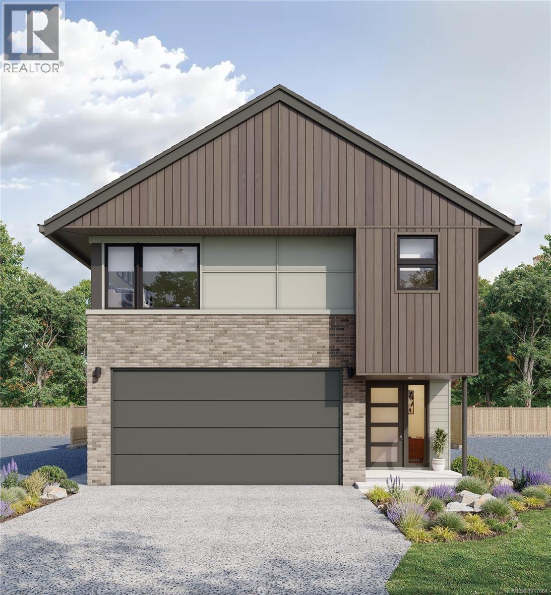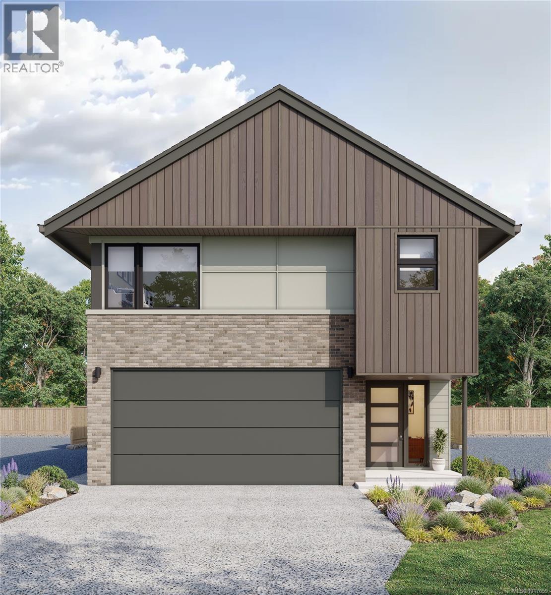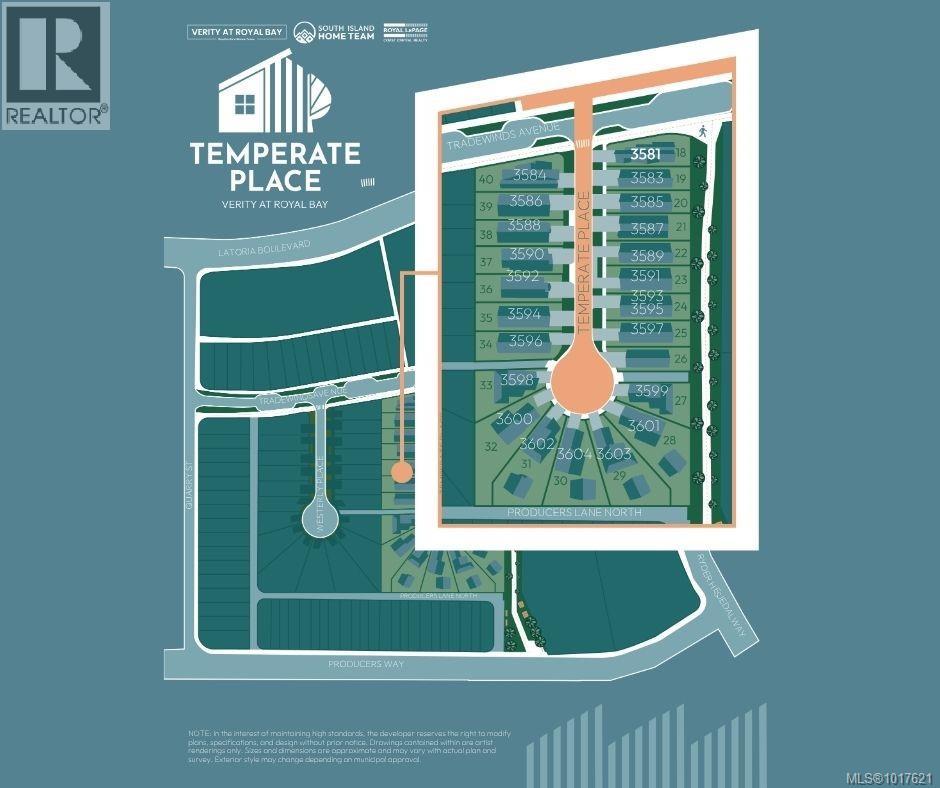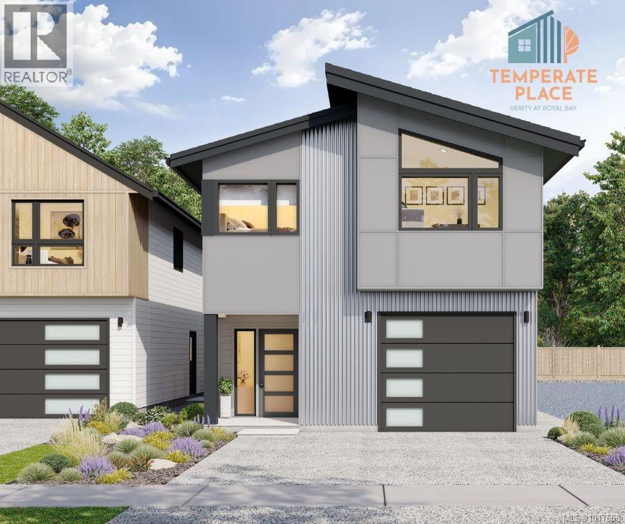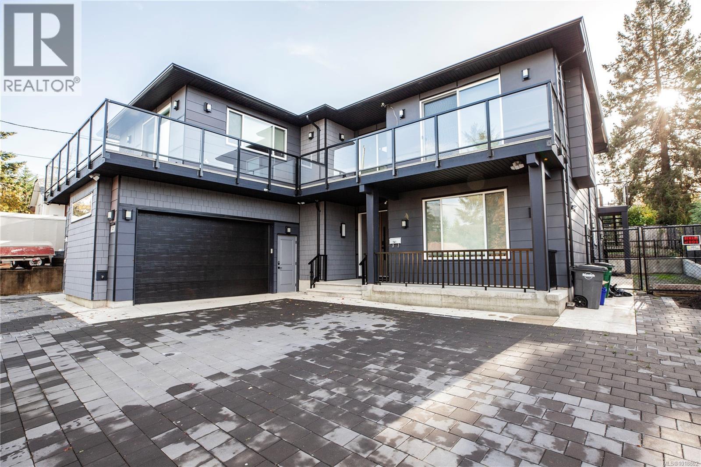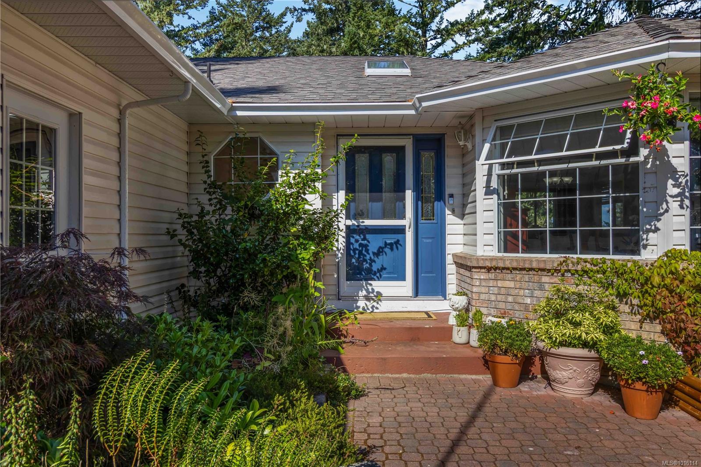
Highlights
Description
- Home value ($/Sqft)$297/Sqft
- Time on Houseful25 days
- Property typeResidential
- StyleWest coast
- Median school Score
- Lot size1.28 Acres
- Year built1992
- Garage spaces2
- Mortgage payment
A true West Coast retreat! Set atop Mount Matheson, this private 1.26-acre property offers nearly 3,000 sq.ft. of well-designed living with main-level convenience and a versatile walk-out lower floor. The welcoming courtyard entry w/ gardens+fountain leads to bright, updated, open spaces filled with character. The living room is anchored by a wood stove and flows naturally to dining and a refreshed kitchen with quartz counters and breakfast nook, opening to a generous deck with sweeping views of nature. The main-level primary suite includes walk-in closet and ensuite, while a sunroom adds a peaceful flex space. Downstairs, a spacious family/media room with gas fireplace and bar creates the perfect gathering zone, with direct access to the pool and hot tub oasis- so perfect for entertaining! Ideal for families or guests with 5 bedrooms + office/den, plus ample parking and a double garage. This is East Sooke living at its best—quiet, scenic, and endlessly inviting.
Home overview
- Cooling Air conditioning
- Heat type Electric, forced air, heat pump, propane, wood
- Has pool (y/n) Yes
- Sewer/ septic Septic system: common
- Utilities Cable available, electricity connected, garbage, phone available, recycling
- # total stories 2
- Construction materials Insulation: ceiling, insulation: walls, vinyl siding
- Foundation Concrete perimeter
- Roof Asphalt shingle
- Exterior features Balcony/deck, balcony/patio, fencing: partial, garden, swimming pool, water feature
- # garage spaces 2
- # parking spaces 4
- Has garage (y/n) Yes
- Parking desc Attached, driveway, garage double
- # total bathrooms 3.0
- # of above grade bedrooms 5
- # of rooms 26
- Flooring Carpet, linoleum, tile, wood
- Appliances Dishwasher, f/s/w/d, hot tub, range hood
- Has fireplace (y/n) Yes
- Laundry information In house
- Interior features Bar, breakfast nook, ceiling fan(s), closet organizer, eating area
- County Capital regional district
- Area Sooke
- Water source Regional/improvement district
- Zoning description Rural residential
- Directions 5059
- Exposure East
- Lot desc Acreage, cul-de-sac, easy access, no through road, park setting, private, quiet area, rural setting, sloped, in wooded area
- Lot size (acres) 1.28
- Basement information Finished, full, walk-out access, with windows
- Building size 3536
- Mls® # 1016114
- Property sub type Single family residence
- Status Active
- Virtual tour
- Tax year 2025
- Lower: 6.045m X 2.286m
Level: Lower - Lower: 4.039m X 3.251m
Level: Lower - Office Lower: 2.362m X 3.785m
Level: Lower - Utility Lower: 3.378m X 3.378m
Level: Lower - Bedroom Lower: 3.353m X 3.785m
Level: Lower - Bathroom Lower
Level: Lower - Bedroom Lower: 4.724m X 3.759m
Level: Lower - Media room Lower: 6.198m X 6.045m
Level: Lower - Other Lower: 2.921m X 2.515m
Level: Lower - Dining room Main: 2.921m X 3.277m
Level: Main - Eating area Main: 2.946m X 3.2m
Level: Main - Bedroom Main: 3.81m X 3.124m
Level: Main - Main: 1.905m X 3.302m
Level: Main - Main: 5.893m X 6.35m
Level: Main - Living room Main: 4.166m X 5.563m
Level: Main - Main: 1.829m X 1.575m
Level: Main - Ensuite Main
Level: Main - Main: 8.23m X 7.315m
Level: Main - Sunroom Main: 4.724m X 2.87m
Level: Main - Bathroom Main
Level: Main - Primary bedroom Main: 4.369m X 3.2m
Level: Main - Laundry Main: 2.946m X 1.778m
Level: Main - Main: 2.896m X 2.438m
Level: Main - Kitchen Main: 2.946m X 3.353m
Level: Main - Bedroom Main: 2.921m X 3.2m
Level: Main - Main: 9.068m X 2.87m
Level: Main
- Listing type identifier Idx

$-2,758
/ Month

