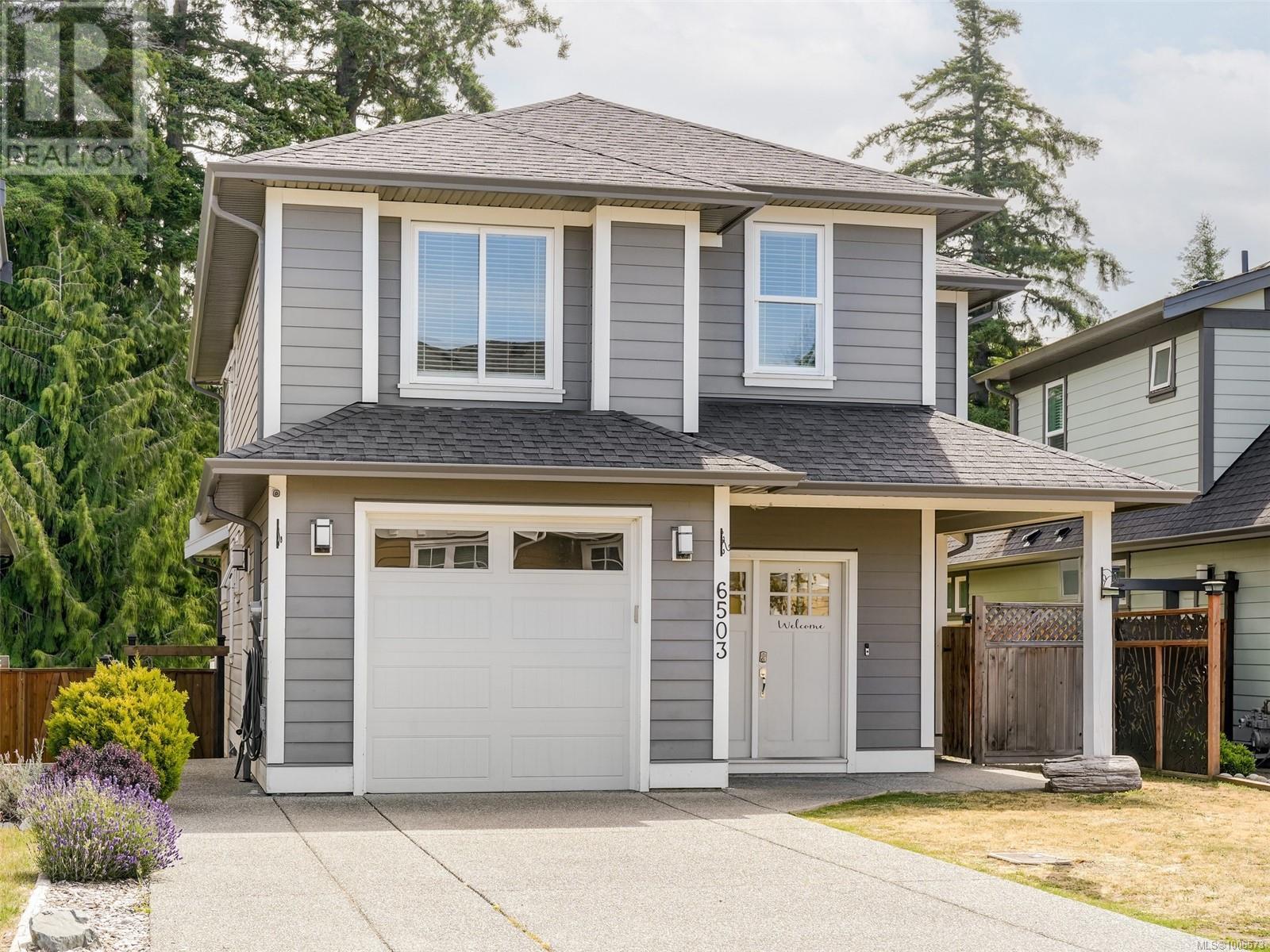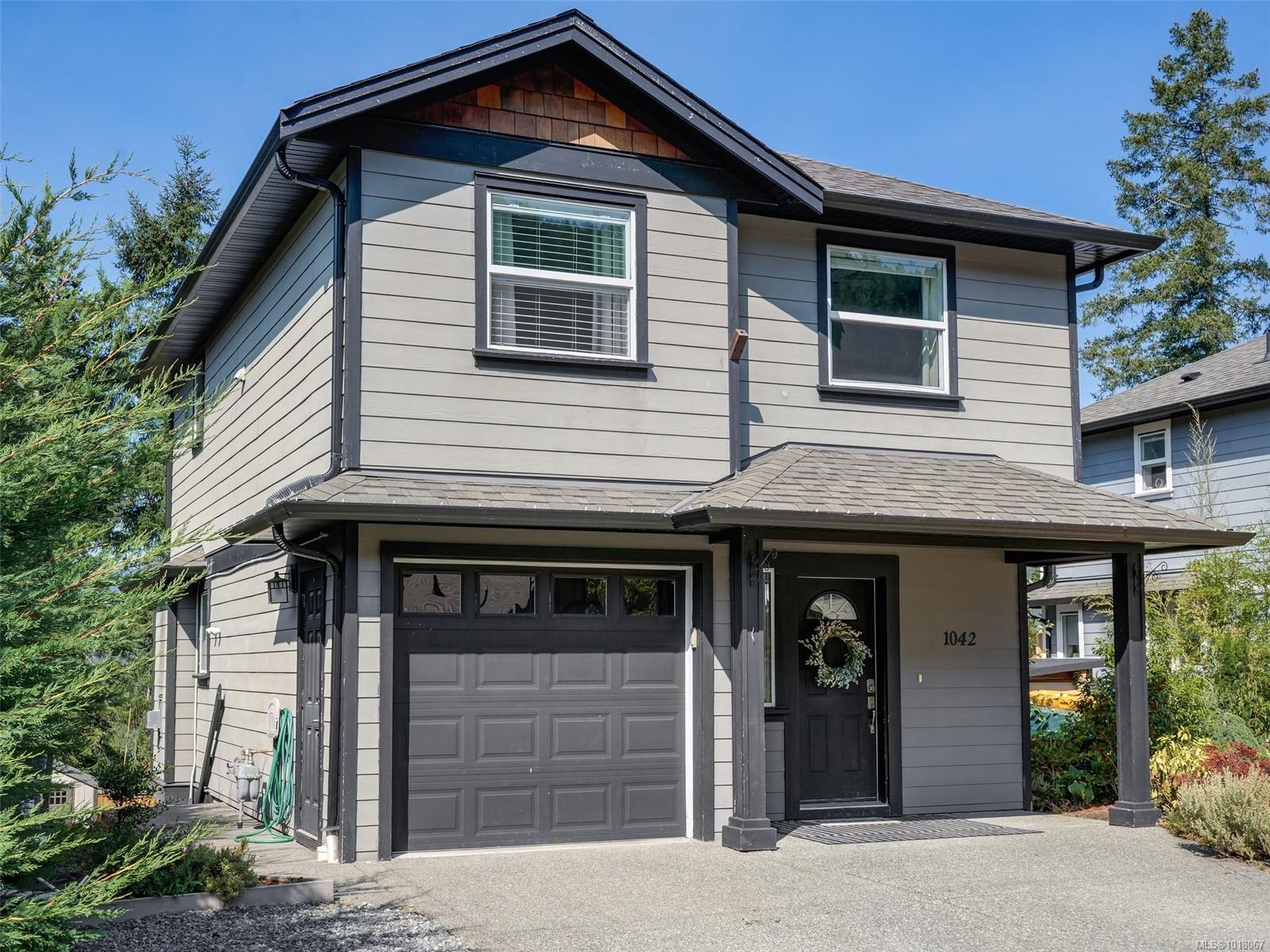
6503 Callumwood Ln
6503 Callumwood Ln
Highlights
Description
- Home value ($/Sqft)$391/Sqft
- Time on Houseful101 days
- Property typeSingle family
- Neighbourhood
- Median school Score
- Year built2017
- Mortgage payment
Welcome Home to the sought after family oriented community of Woodland Creek and the Prefect Package! Rarely found this 4 bedroom home plus a office has tons of space for the whole family and a dedicated work space. Primary offers a 5 piece en-suite and walk-in closet at the back of the house looking onto the backyard, relax and unwind. Keep the family on the same level as the 3 additional bedroom are also on the second floor with laundry and a full 4 piece bath. The main bright and full of light with a open concept Kitchen, Dining, Livingroom great for family gathering and entertaining. It opens onto your deck with a fully fenced backyard for kids and pets to play. Huge 4' crawl space for tons of storage and a garage. Location is awesome kids can walk to school safely and Sooke Core with all shopping and amenities minutes away! (id:63267)
Home overview
- Cooling None
- Heat source Electric
- Heat type Baseboard heaters
- # parking spaces 3
- # full baths 3
- # total bathrooms 3.0
- # of above grade bedrooms 4
- Has fireplace (y/n) Yes
- Subdivision Sooke vill core
- Zoning description Residential
- Lot dimensions 3746
- Lot size (acres) 0.08801692
- Building size 2123
- Listing # 1006573
- Property sub type Single family residence
- Status Active
- Bedroom 3.048m X 3.048m
Level: 2nd - Laundry 2.134m X 1.829m
Level: 2nd - Bedroom 3.658m X 3.353m
Level: 2nd - Bathroom 3.353m X 1.524m
Level: 2nd - Primary bedroom 4.267m X 3.962m
Level: 2nd - Ensuite 3.353m X 2.743m
Level: 2nd - Bedroom 3.353m X 3.048m
Level: 2nd - Office 3.353m X 3.048m
Level: Main - Living room 5.486m X 4.267m
Level: Main - Bathroom 1.524m X 1.524m
Level: Main - Kitchen 3.658m X 3.353m
Level: Main - 2.743m X 2.134m
Level: Main - Dining room 3.658m X 3.048m
Level: Main
- Listing source url Https://www.realtor.ca/real-estate/28597550/6503-callumwood-lane-sooke-sooke-vill-core
- Listing type identifier Idx

$-2,213
/ Month












