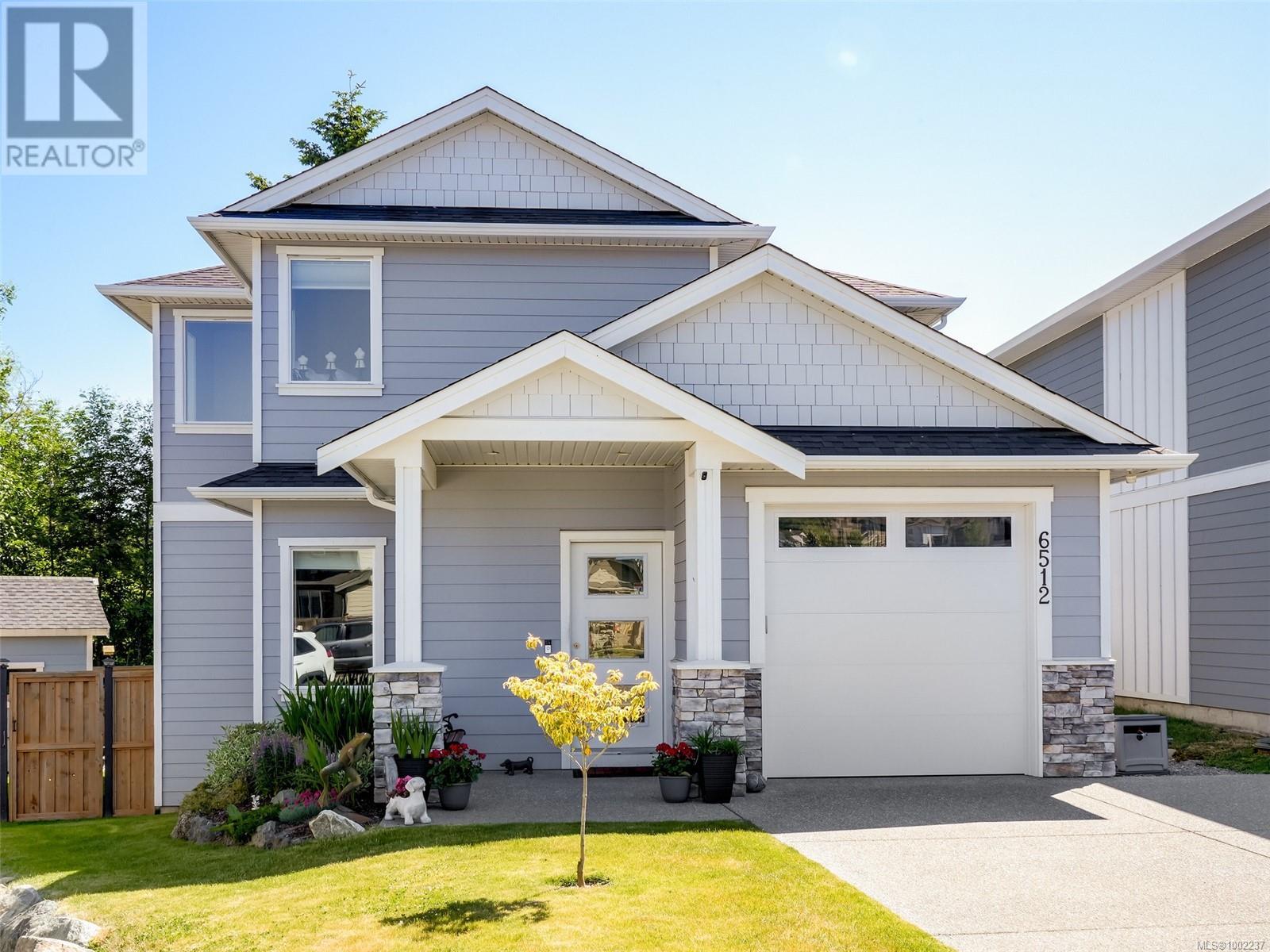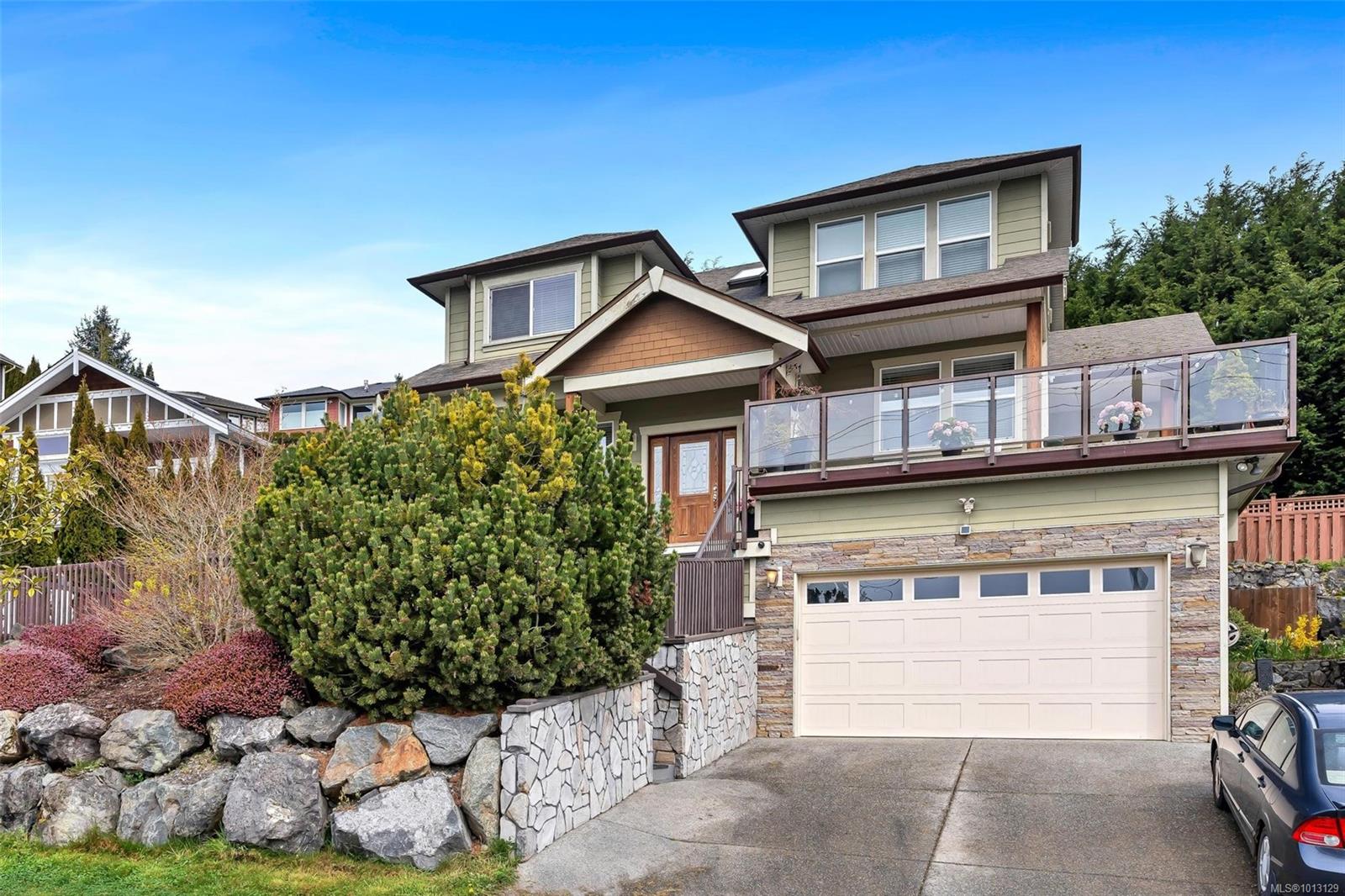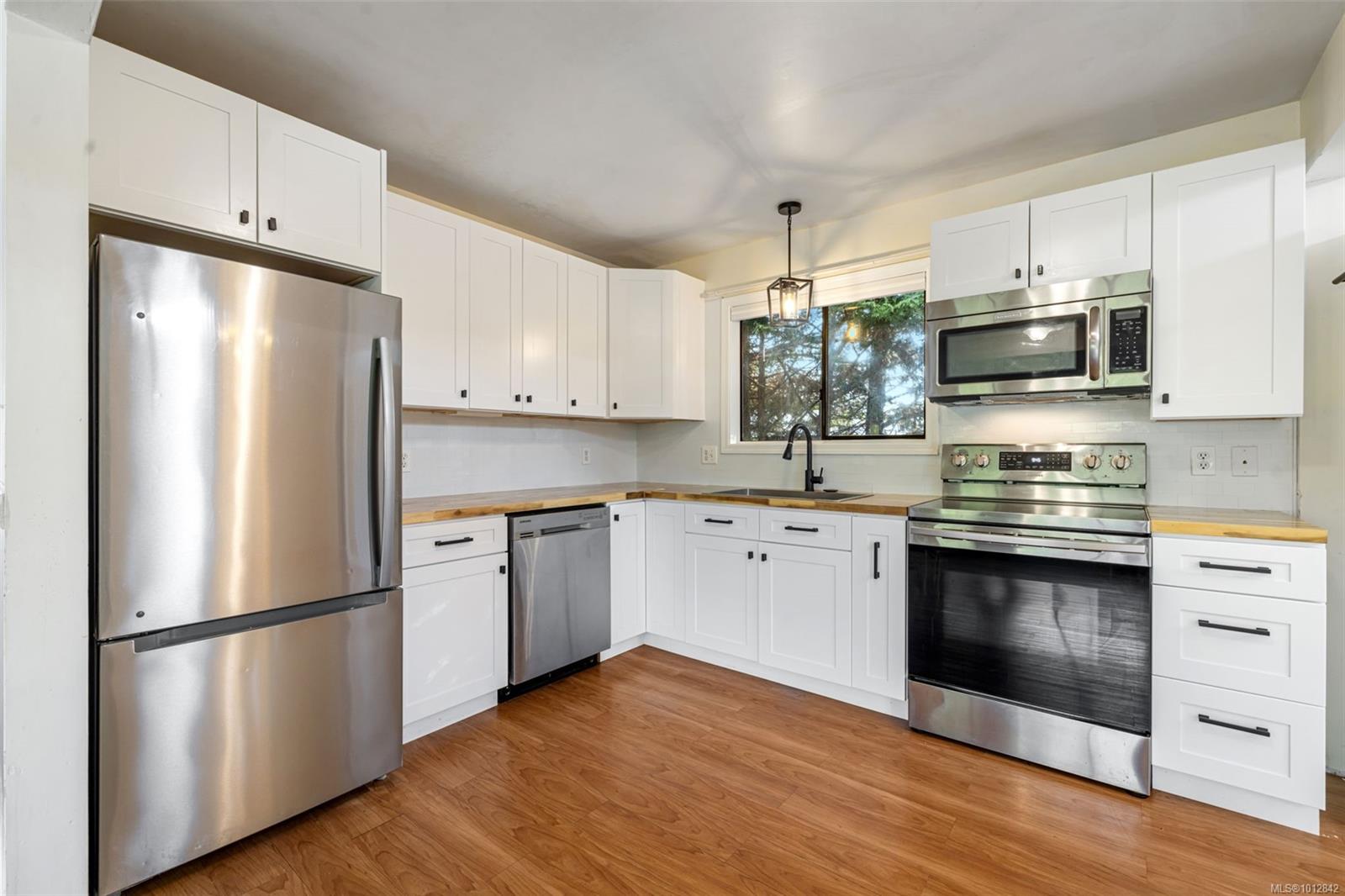
Highlights
Description
- Home value ($/Sqft)$421/Sqft
- Time on Houseful80 days
- Property typeSingle family
- Neighbourhood
- Median school Score
- Year built2022
- Mortgage payment
Welcome to 6512 Noblewood Place—a beautifully maintained, like-new home in Sooke’s popular Woodland Creek development. Backing directly onto parkland and Journey Middle School, this 3 bed, 3 bath home offers a bright, open-concept layout with a modern kitchen featuring quartz countertops, stainless steel appliances, and a large island perfect for entertaining. The main level also includes an office, powder room, and laundry. Upstairs, find three spacious bedrooms, including a luxurious primary suite with a walk-in closet and spa-inspired ensuite. Enjoy year-round comfort with a high-efficiency heat pump and tankless hot water. Outside, the fully fenced yard offers two decks and a handy storage shed. Tucked away on a quiet cul-de-sac just minutes from schools, parks, shops, and the ocean—this is an ideal home for families or anyone seeking style and convenience in a great neighbourhood. (id:55581)
Home overview
- Cooling Air conditioned
- Heat source Electric, natural gas
- Heat type Heat pump
- # parking spaces 4
- # full baths 3
- # total bathrooms 3.0
- # of above grade bedrooms 3
- Has fireplace (y/n) Yes
- Subdivision Sooke vill core
- Zoning description Residential
- Directions 2038172
- Lot dimensions 4325
- Lot size (acres) 0.10162124
- Building size 2254
- Listing # 1002237
- Property sub type Single family residence
- Status Active
- Bathroom 4 - Piece
Level: 2nd - Primary bedroom 4.877m X 3.962m
Level: 2nd - Bedroom 3.658m X 3.048m
Level: 2nd - Ensuite 5 - Piece
Level: 2nd - Bedroom 3.658m X 3.048m
Level: 2nd - Laundry 3.353m X 1.829m
Level: Main - 1.829m X 1.524m
Level: Main - Kitchen 3.658m X 3.353m
Level: Main - Living room 5.791m X 4.572m
Level: Main - Dining room 3.962m X 3.048m
Level: Main - Den 3.048m X 2.743m
Level: Main - Bathroom 2 - Piece
Level: Main
- Listing source url Https://www.realtor.ca/real-estate/28480824/6512-noblewood-pl-sooke-sooke-vill-core
- Listing type identifier Idx

$-2,533
/ Month











