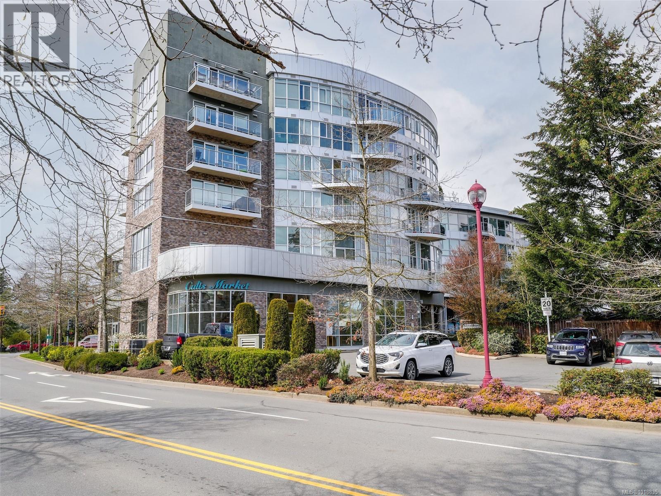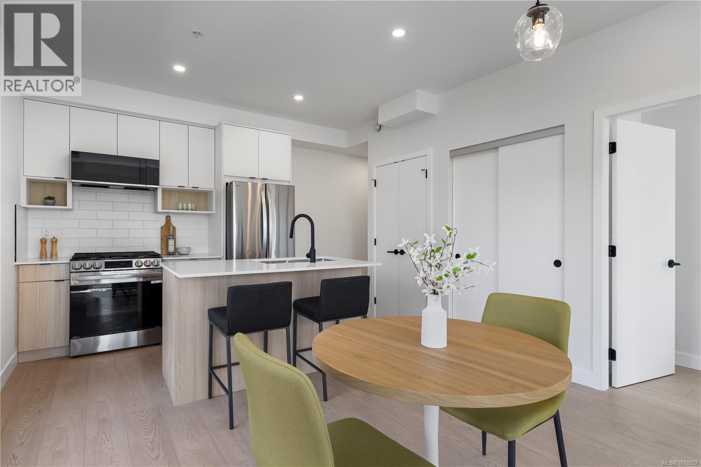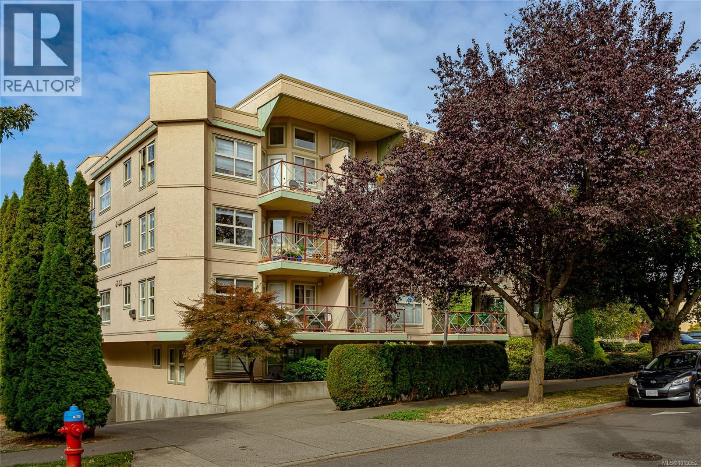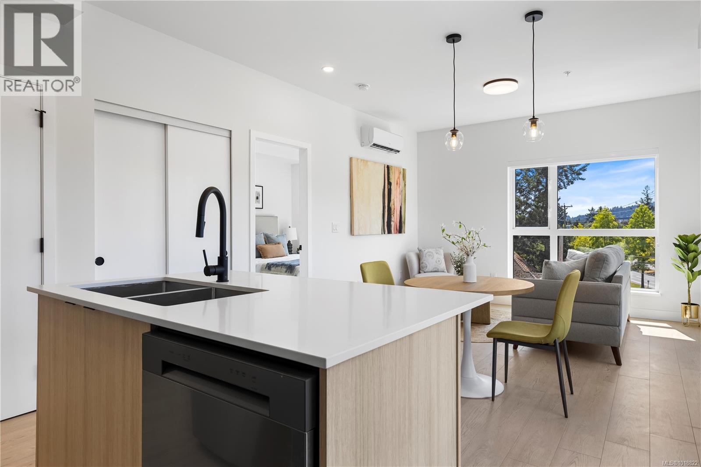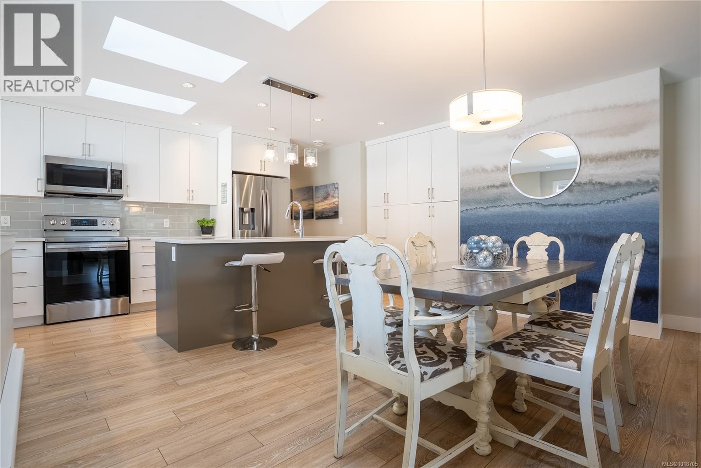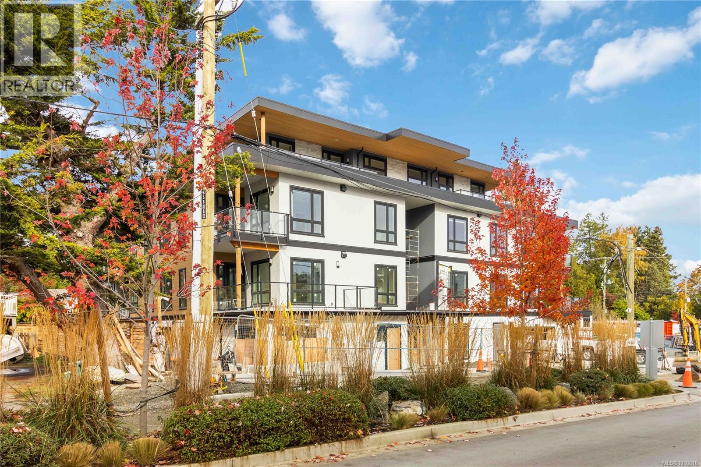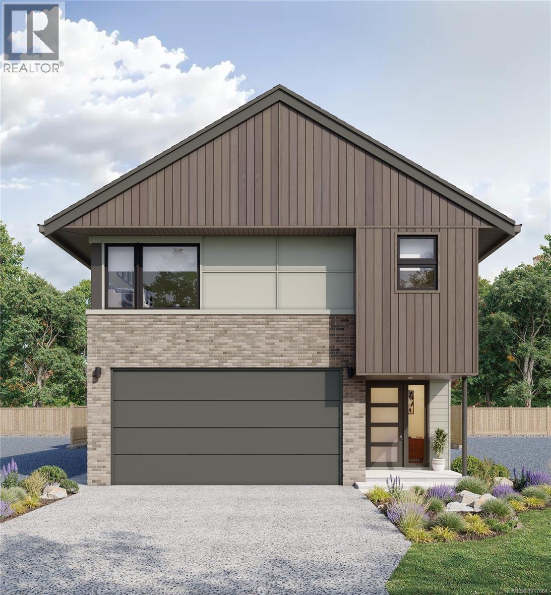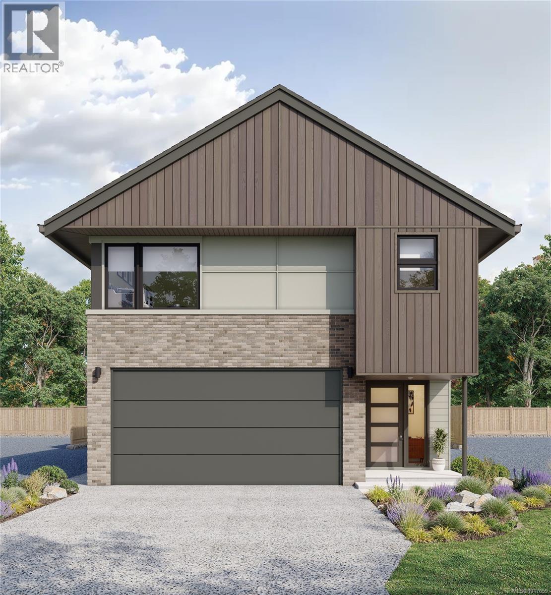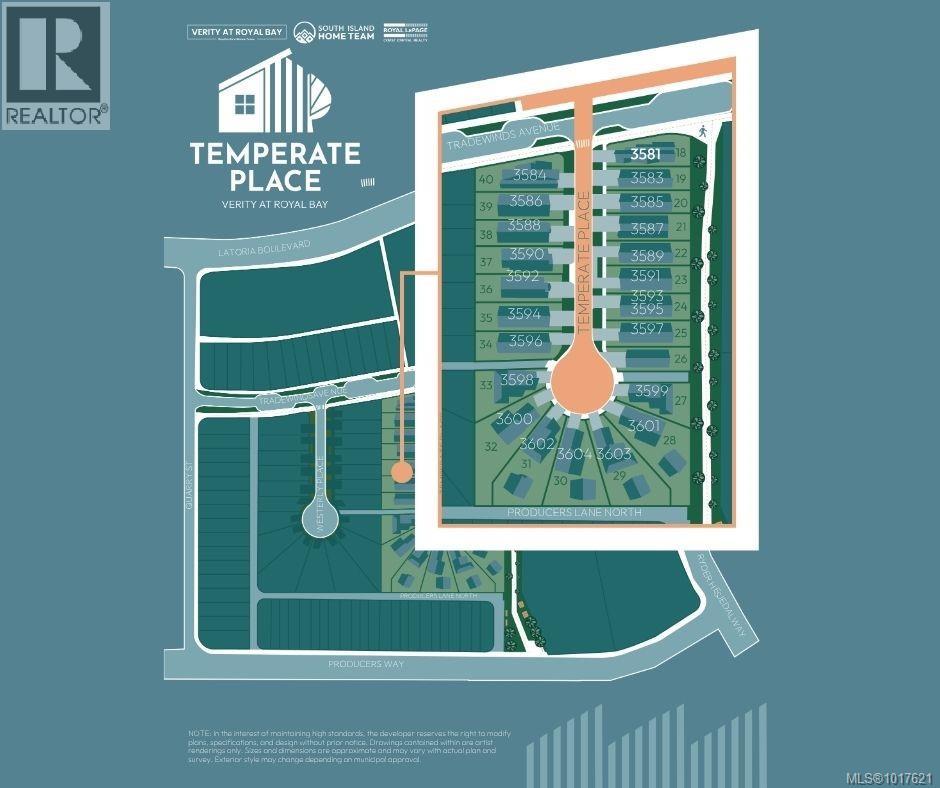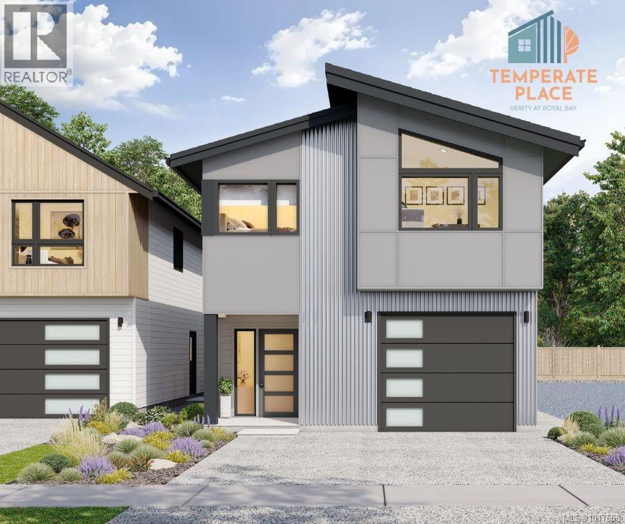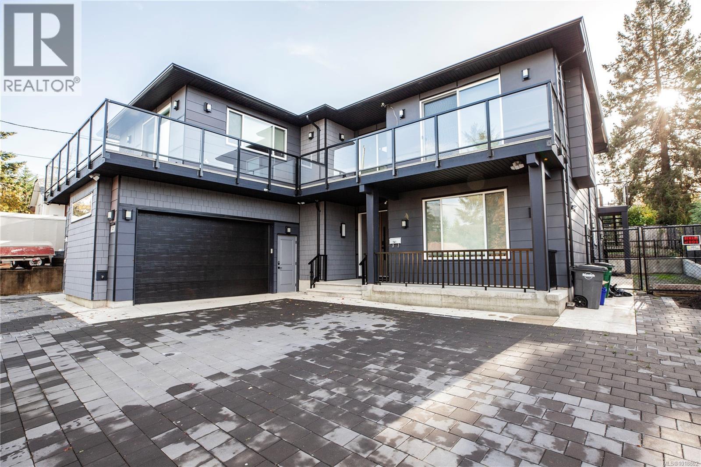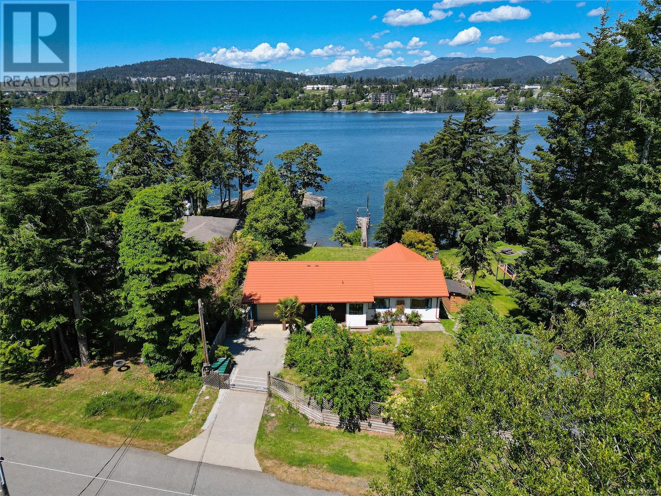
Highlights
Description
- Home value ($/Sqft)$486/Sqft
- Time on Houseful158 days
- Property typeSingle family
- Median school Score
- Year built1980
- Mortgage payment
OCEANFRONT HOME WITH PRIVATE MOORAGE DOCK FORESHORE LEASE! Welcome to East Sooke, a rural community nestled along the rugged West Coast Pacific Ocean shoreline on the South side of the Sooke Basin. Proudly introducing for the first time ever on the market a meticulously maintained home with a beautiful beach tucked away in a picturesque alcove. Enjoy the fresh ocean breeze, whale watching, wildlife sightings and stunning ocean views! Key features include four bedrooms, two bathrooms, three living rooms, cozy wood burning stove, propane fireplace, large workshop, spacious laundry room, attached garage, detached carport, storage sheds, big patio perfect for entertaining and beautiful gardens! Located on a quiet no-through street. East Sooke is home to the full West Coast lifestyle including world-class fishing, crabbing, boating, kayaking, hiking, numerous parks and many outdoor adventures at your doorstep! (id:55581)
Home overview
- Cooling None
- Heat source Electric
- Heat type Baseboard heaters
- # parking spaces 3
- # full baths 2
- # total bathrooms 2.0
- # of above grade bedrooms 4
- Has fireplace (y/n) Yes
- Subdivision East sooke
- View Ocean view
- Zoning description Residential
- Lot dimensions 16988
- Lot size (acres) 0.39915413
- Building size 3434
- Listing # 1001607
- Property sub type Single family residence
- Status Active
- Bathroom 2.565m X 1.295m
Level: Lower - Storage 2.413m X 2.413m
Level: Lower - Living room 5.055m X 4.013m
Level: Lower - Hobby room 2.616m X 2.565m
Level: Lower - Bedroom 3.15m X 2.616m
Level: Lower - Bedroom 2.794m X 2.616m
Level: Lower - Pantry 3.023m X 1.295m
Level: Lower - Laundry 2.515m X 2.413m
Level: Lower - Workshop 5.131m X 4.394m
Level: Lower - Bathroom 2.591m X 1.575m
Level: Main - 1.702m X 1.549m
Level: Main - 5.867m X 1.372m
Level: Main - Kitchen 2.87m X 2.565m
Level: Main - Bedroom 3.2m X 2.896m
Level: Main - 8.839m X 4.572m
Level: Main - 8.839m X Measurements not available
Level: Main - Primary bedroom Measurements not available X 3.353m
Level: Main - Living room 5.309m X 4.597m
Level: Main - Dining room 3.15m X 2.87m
Level: Main - Living room 3.861m X 2.845m
Level: Main
- Listing source url Https://www.realtor.ca/real-estate/28385996/6528-thornett-rd-sooke-east-sooke
- Listing type identifier Idx

$-4,451
/ Month

