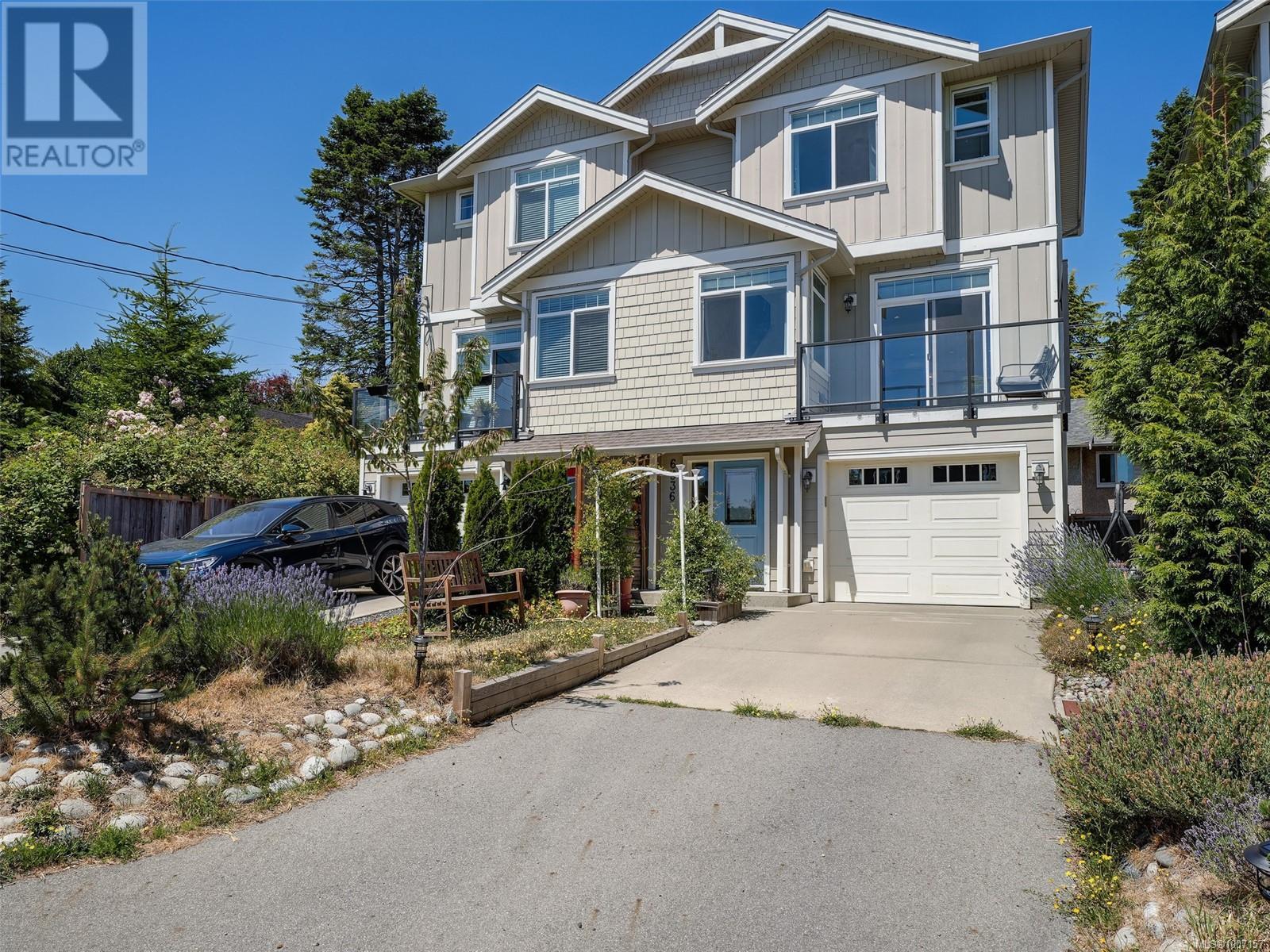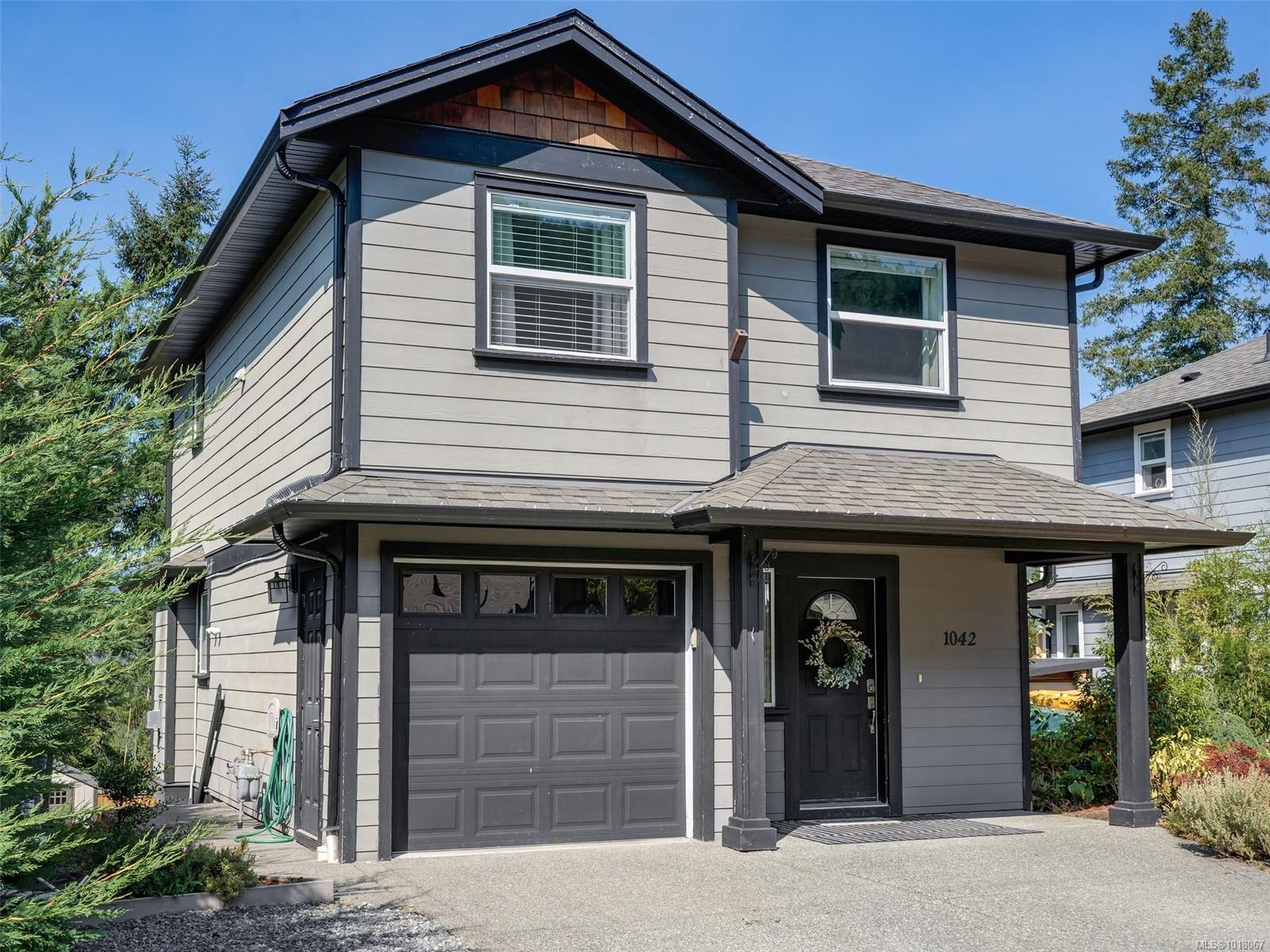- Houseful
- BC
- Sooke
- Sooke Village
- 6536 Lanark Rd

Highlights
Description
- Home value ($/Sqft)$384/Sqft
- Time on Houseful97 days
- Property typeSingle family
- StyleWestcoast
- Neighbourhood
- Median school Score
- Year built2017
- Mortgage payment
Ocean & East Sooke VIEWS! Spacious, sparkling & affordable, 3 bed, 3 bath, 1590sf strata duplex conveniently located just a short stroll to waterfront, schools, bus & only mins to Sooke Centre. Bright, open floor plan awash in light thru picture windows & enhanced by airy 9ft ceilings. Kitchen w/soft close cabinets, island w/breakfast bar, dual SS sinks, tile backsplash & SS appliances. Large inline dining rm for family dinners. Living rm w/cozy electric fireplace opens thru sliders to oceanview deck - perfect for BBQs or to just relax & enjoy the uplifting views over the Sooke Harbour. Up: Oceanview master bedroom & 3pc ensuite bathroom, 2nd bedroom & 4pc main bathroom. Down: 3rd bedroom, 3pc bathroom, laundry & garage w/laminate flooring. Hot Tub in the back yard. Heat pump, fenced/gated back yard & driveway parking. Strata Fee is the Annual Shared Building Insurance. Watch the eagles soaring overhead & enjoy the finest in affordable West Coast living! (id:63267)
Home overview
- Cooling Air conditioned
- Heat source Electric
- Heat type Baseboard heaters, heat pump
- # parking spaces 2
- # full baths 3
- # total bathrooms 3.0
- # of above grade bedrooms 3
- Has fireplace (y/n) Yes
- Community features Pets allowed, family oriented
- Subdivision Sooke vill core
- View Mountain view, ocean view
- Zoning description Residential
- Lot dimensions 1590
- Lot size (acres) 0.03735902
- Building size 1590
- Listing # 1007157
- Property sub type Single family residence
- Status Active
- Bathroom 4 - Piece
Level: 2nd - Bedroom 3.048m X 2.743m
Level: 2nd - Ensuite 3 - Piece
Level: 2nd - Primary bedroom 3.962m X 3.048m
Level: 2nd - 2.134m X 1.524m
Level: Lower - Bathroom 3 - Piece
Level: Lower - Bedroom 3.048m X 2.743m
Level: Lower - Kitchen 3.353m X 3.353m
Level: Main - Dining room 3.658m X 2.438m
Level: Main - Living room 4.572m X 3.962m
Level: Main
- Listing source url Https://www.realtor.ca/real-estate/28614763/6536-lanark-rd-sooke-sooke-vill-core
- Listing type identifier Idx

$-1,487
/ Month












