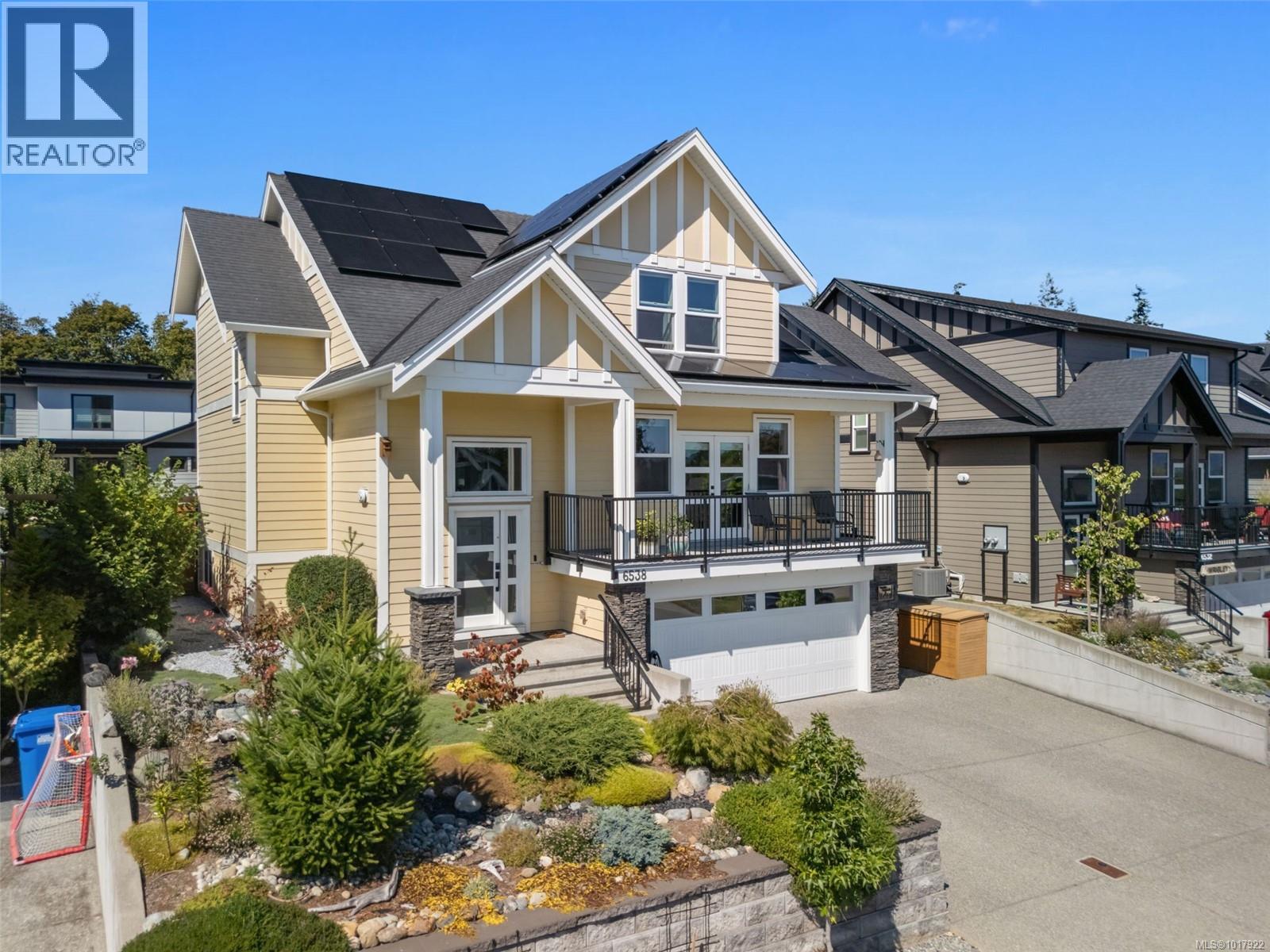
Highlights
Description
- Home value ($/Sqft)$306/Sqft
- Time on Housefulnew 28 hours
- Property typeSingle family
- StyleOther
- Neighbourhood
- Median school Score
- Year built2019
- Mortgage payment
OH SAT Oct 25 1-3 Welcome to a truly remarkable home where modern convenience meets sustainable living. This property is designed for both comfort and efficiency. This 3 bedroom, 4 bathroom, w/ a legal 1 bedroom suite w/ separate entrance & patio area w/ room in driveway for parking. Perfect for adult children or mortgage helper. As you enter through the cathedral style entry up a few steps into a bright custom kitchen w/ quartz countertops, tile backsplash, natural gas stove w/ a large island for entertaining. Sun-filled living room w/ natural gas fireplace opens to a balcony perfect place to sip your morning coffee. Office on main & 2 piece bathroom. Upstairs has 3 bedrooms & two bathrooms. The primary has spa-like ensuite, walk-in closet. 31 solar panels w/ 2 inverters, EV hookup w/ level 2 charger, hot water on demand, backyard w/ greenhouse, work shed, above ground garden beds for veggies, w/ fruit trees. Steps to schools, parks & amenities on a cul-de-sac. This home has it all. (id:63267)
Home overview
- Cooling None
- Heat source Natural gas
- Heat type Baseboard heaters, forced air
- # parking spaces 3
- # full baths 4
- # total bathrooms 4.0
- # of above grade bedrooms 4
- Has fireplace (y/n) Yes
- Subdivision Broomhill
- View Mountain view
- Zoning description Residential
- Lot dimensions 5328
- Lot size (acres) 0.12518796
- Building size 3266
- Listing # 1017922
- Property sub type Single family residence
- Status Active
- Bathroom 1.219m X 2.743m
- Kitchen 4.877m X 5.182m
- Bedroom 3.048m X 2.743m
- Living room 4.877m X 5.182m
- Bathroom 4 - Piece
Level: 2nd - Bedroom 3.099m X 3.404m
Level: 2nd - Ensuite 5 - Piece
Level: 2nd - Primary bedroom 4.42m X 3.962m
Level: 2nd - Bedroom 3.353m X 3.048m
Level: 2nd - Bathroom 2 - Piece
Level: Main - Great room 6.096m X 4.724m
Level: Main - Pantry 1.067m X 1.575m
Level: Main - Dining room 3.048m X 4.42m
Level: Main - Den 2.946m X 3.048m
Level: Main - Kitchen 2.896m X 4.42m
Level: Main
- Listing source url Https://www.realtor.ca/real-estate/29011167/6538-felderhof-rd-sooke-broomhill
- Listing type identifier Idx

$-2,667
/ Month












