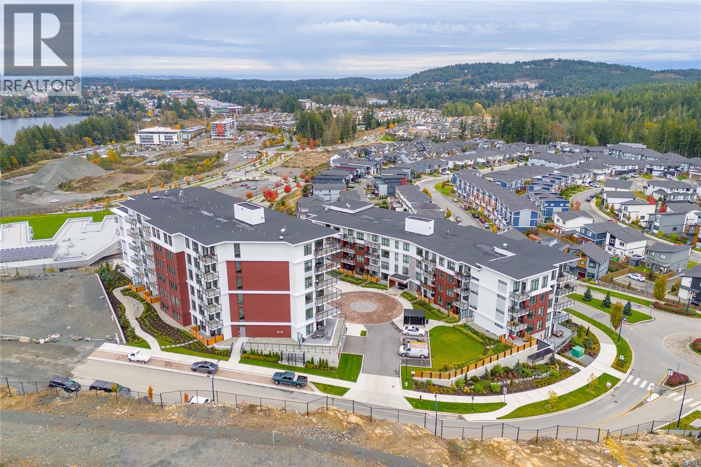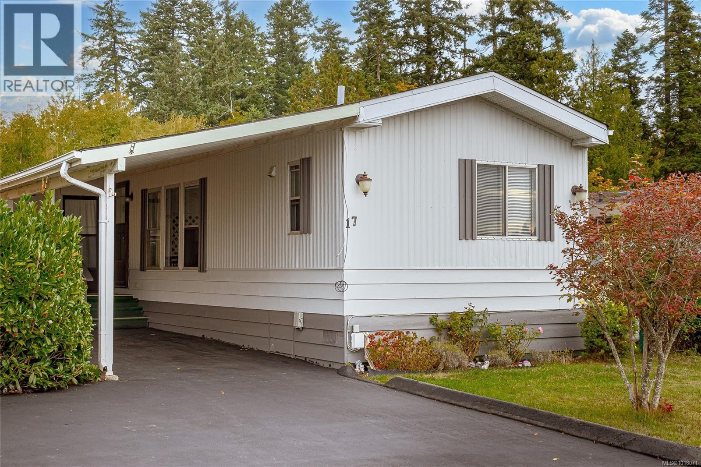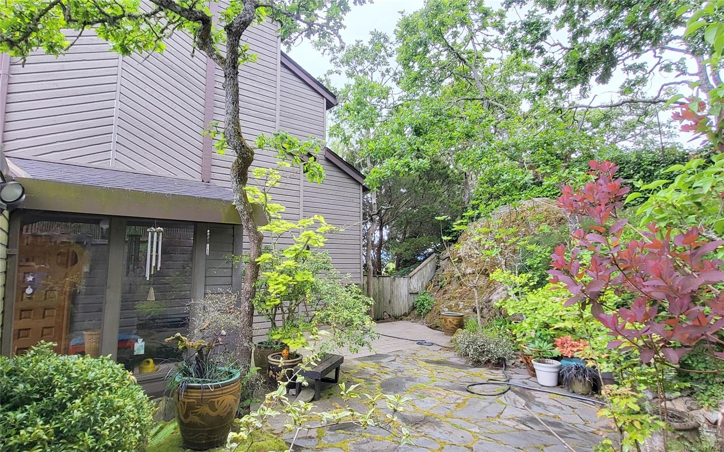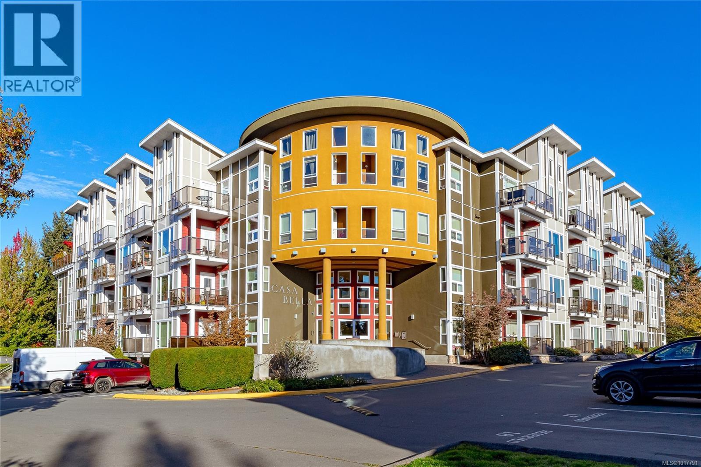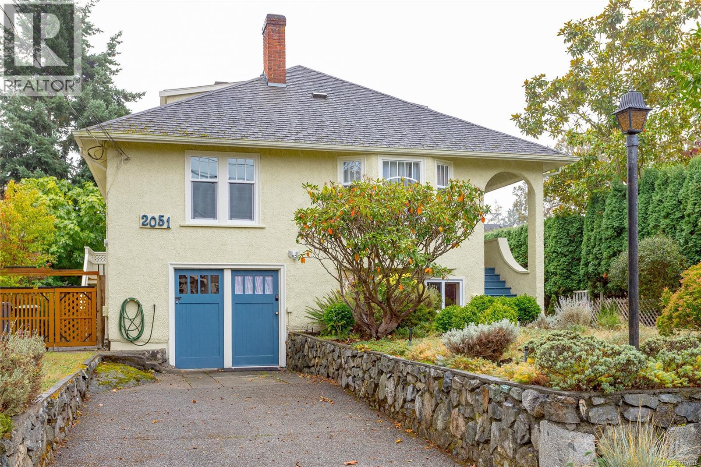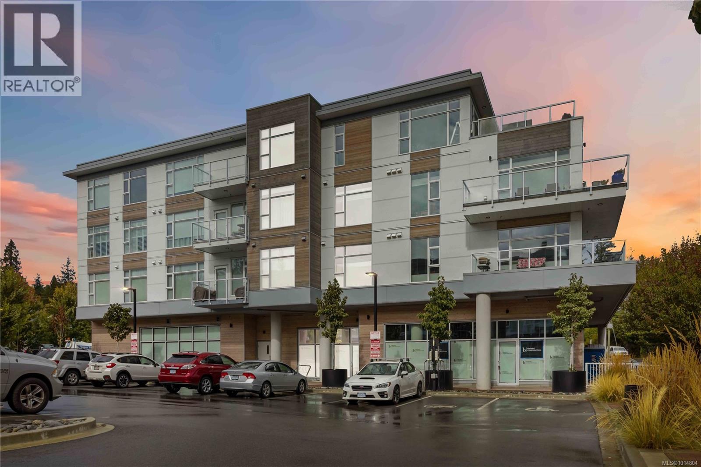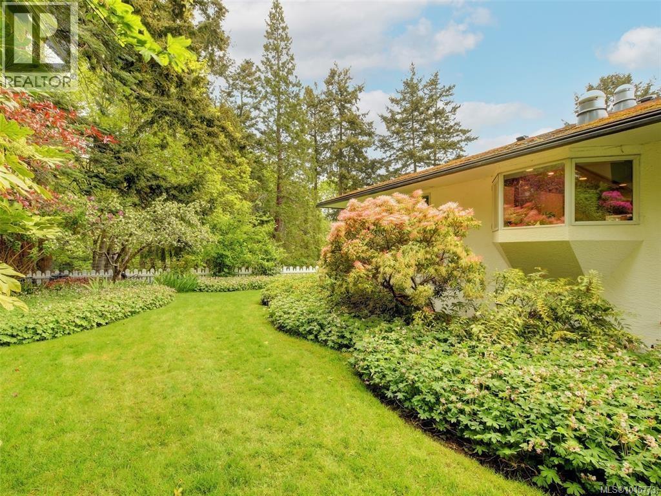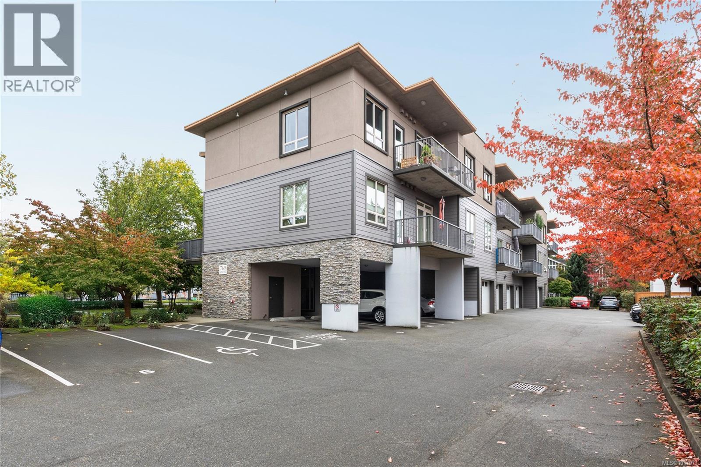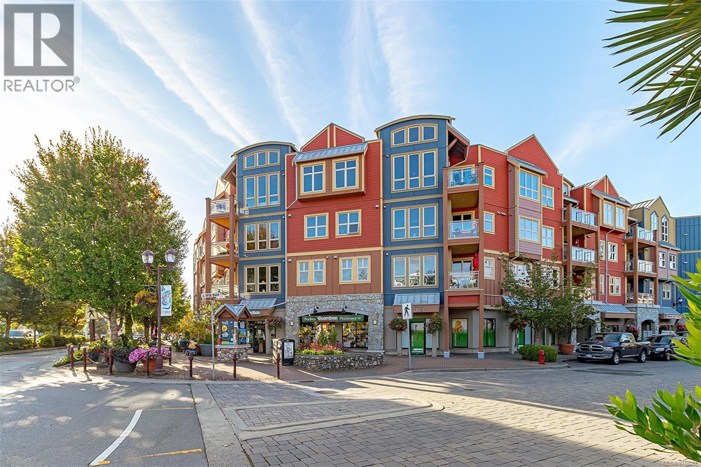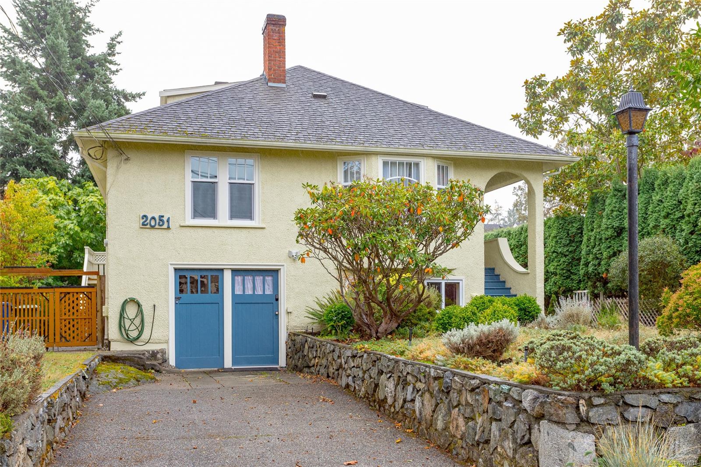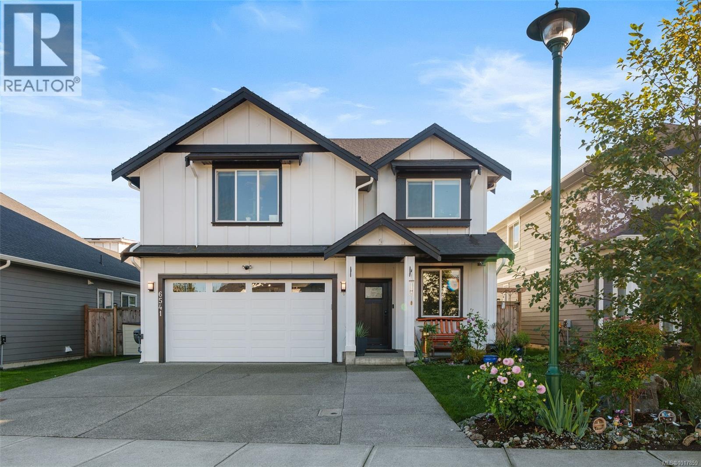
Highlights
Description
- Home value ($/Sqft)$279/Sqft
- Time on Housefulnew 7 hours
- Property typeSingle family
- Neighbourhood
- Median school Score
- Year built2022
- Mortgage payment
Welcome to 6541 Noblewood Place - a beautifully finished family home on a quiet cul-de-sac in one of Sooke’s most desirable neighbourhoods. With over 2,700 sq ft of living space, this 5-bed, 4-bath home includes a self-contained 1-bedroom legal suite with a private yard entrance - ideal for family, guests, or extra income. The main home offers 4 bedrooms and 3 bathrooms across two bright levels. A spacious open-concept layout features 9 ft ceilings, large windows, and vinyl-plank flooring throughout. The designer kitchen includes quartz countertops, custom shaker cabinetry, high-end stainless-steel appliances, and an oversized island perfect for entertaining. Upstairs, the primary suite boasts a walk-in closet and spa-inspired ensuite with a soaker tub, double vanity, and walk-in shower. Outside, enjoy a newly extended backyard patio with a reinforced 6-inch slab, ready for a hot tub. The home also offers three off-street parking spots and a full dry, heated, and powered crawl space for excellent storage. Minutes from schools, parks, shopping, and trails — this is a perfect blend of comfort, function, and family living. (id:63267)
Home overview
- Cooling Air conditioned
- Heat source Electric
- Heat type Heat pump
- # parking spaces 3
- # full baths 4
- # total bathrooms 4.0
- # of above grade bedrooms 5
- Has fireplace (y/n) Yes
- Subdivision Sooke vill core
- Zoning description Residential
- Directions 2149261
- Lot dimensions 3780
- Lot size (acres) 0.088815786
- Building size 3939
- Listing # 1017859
- Property sub type Single family residence
- Status Active
- Kitchen 6.096m X 3.353m
- Bedroom 3.048m X 3.048m
Level: 2nd - Bedroom 3.048m X 3.962m
Level: 2nd - Bedroom 3.048m X 3.658m
Level: 2nd - Primary bedroom 3.353m X 4.877m
Level: 2nd - Laundry 1.829m X 1.524m
Level: 2nd - Bathroom 4 - Piece
Level: 2nd - Bathroom 4 - Piece
Level: 2nd - Ensuite 5 - Piece
Level: 2nd - Bathroom 2 - Piece
Level: Main - Dining room 3.962m X 3.962m
Level: Main - Kitchen 3.962m X 3.658m
Level: Main - Living room 5.791m X 4.877m
Level: Main - Bedroom 2.438m X 3.353m
Level: Main
- Listing source url Https://www.realtor.ca/real-estate/29021852/6541-noblewood-pl-sooke-sooke-vill-core
- Listing type identifier Idx

$-2,931
/ Month

