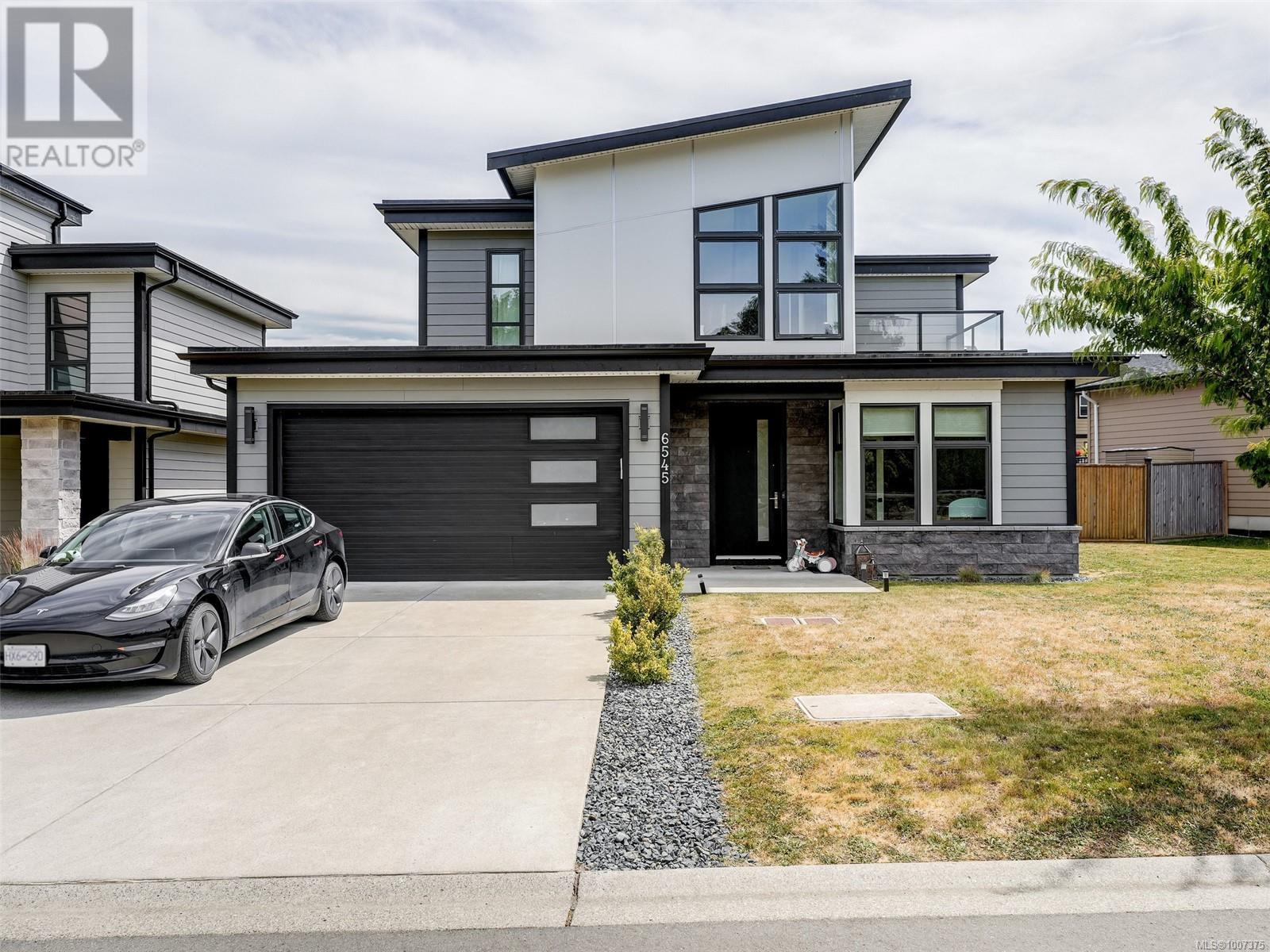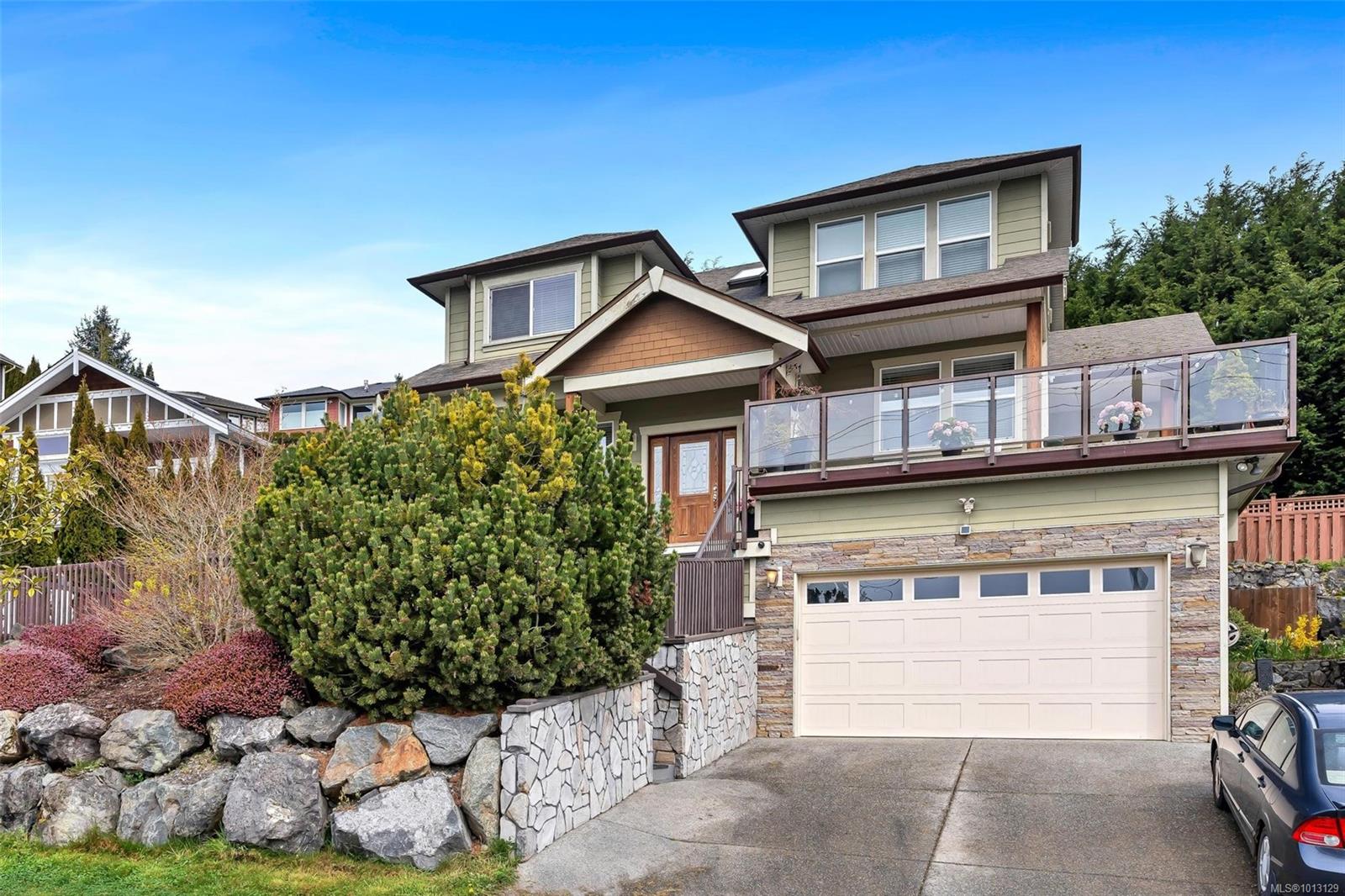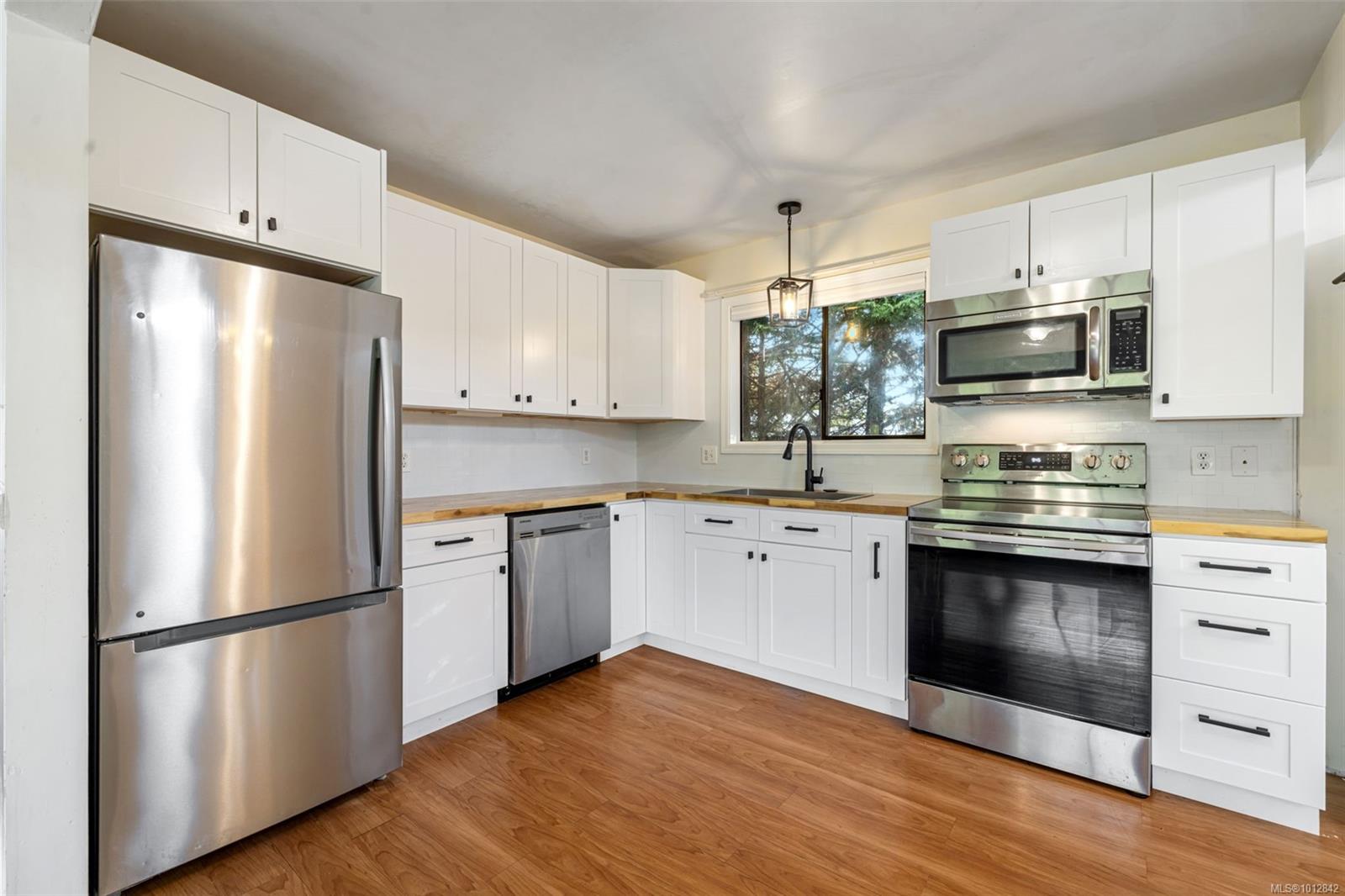
Highlights
Description
- Home value ($/Sqft)$365/Sqft
- Time on Houseful49 days
- Property typeSingle family
- StyleContemporary
- Neighbourhood
- Median school Score
- Year built2020
- Mortgage payment
Finishing & fixtures of a custom home situated on a quiet road across from forested meadows with views of the Sooke Hills. Incredible interiors showcase modern design with clean, crisp lines. 3 BRs upstairs including a roof top patio off the primary suite. Features incl natural gas linear FP, laminate flooring throughout house, 9’ high ceilings, & large windows providing ample natural light. Sleek modern kitchen w/ Cambria quartz tops, tile backsplash, under counter light, silgranit undermount sink, designer cabinetry, top line SS appliances & pantry under the stairs. Stunning primary BR w/ large walk in closet. Luxurious bathrooms w/ floating vanities, quartz countertop & under cabinet lighting. Heated 2 car garage wired for electric car. Fully fenced & landscaped yard w 2 tier concrete patio with BBQ gas. Forced air heat exchange, air condition unit & instant natural gas HW. Built on a crawlspace. Beautiful & quiet area yet close to schools, recreation, trails and Sooke Center. (id:55581)
Home overview
- Cooling Air conditioned
- Heat source Natural gas
- Heat type Forced air, heat pump
- # parking spaces 4
- # full baths 3
- # total bathrooms 3.0
- # of above grade bedrooms 3
- Has fireplace (y/n) Yes
- Community features Pets allowed, family oriented
- Subdivision Broomhill
- View Mountain view
- Zoning description Residential
- Lot dimensions 5627
- Lot size (acres) 0.13221334
- Building size 2463
- Listing # 1007375
- Property sub type Single family residence
- Status Active
- Ensuite 3.15m X 2.515m
Level: 2nd - Bathroom 2.819m X 1.676m
Level: 2nd - Primary bedroom 3.658m X 3.353m
Level: 2nd - Bedroom 3.632m X 2.997m
Level: 2nd - Bedroom 3.835m X 3.378m
Level: 2nd - Dining room 3.2m X 3.023m
Level: Main - Bathroom 1.829m X 1.524m
Level: Main - Living room 5.182m X 4.572m
Level: Main - Pantry 2.616m X 1.346m
Level: Main - Den 3.378m X 3.023m
Level: Main - Kitchen 4.47m X 3.785m
Level: Main - Laundry 2.159m X 2.007m
Level: Main - 2.032m X 2.007m
Level: Main
- Listing source url Https://www.realtor.ca/real-estate/28627955/6545-helgesen-rd-sooke-broomhill
- Listing type identifier Idx

$-2,233
/ Month












