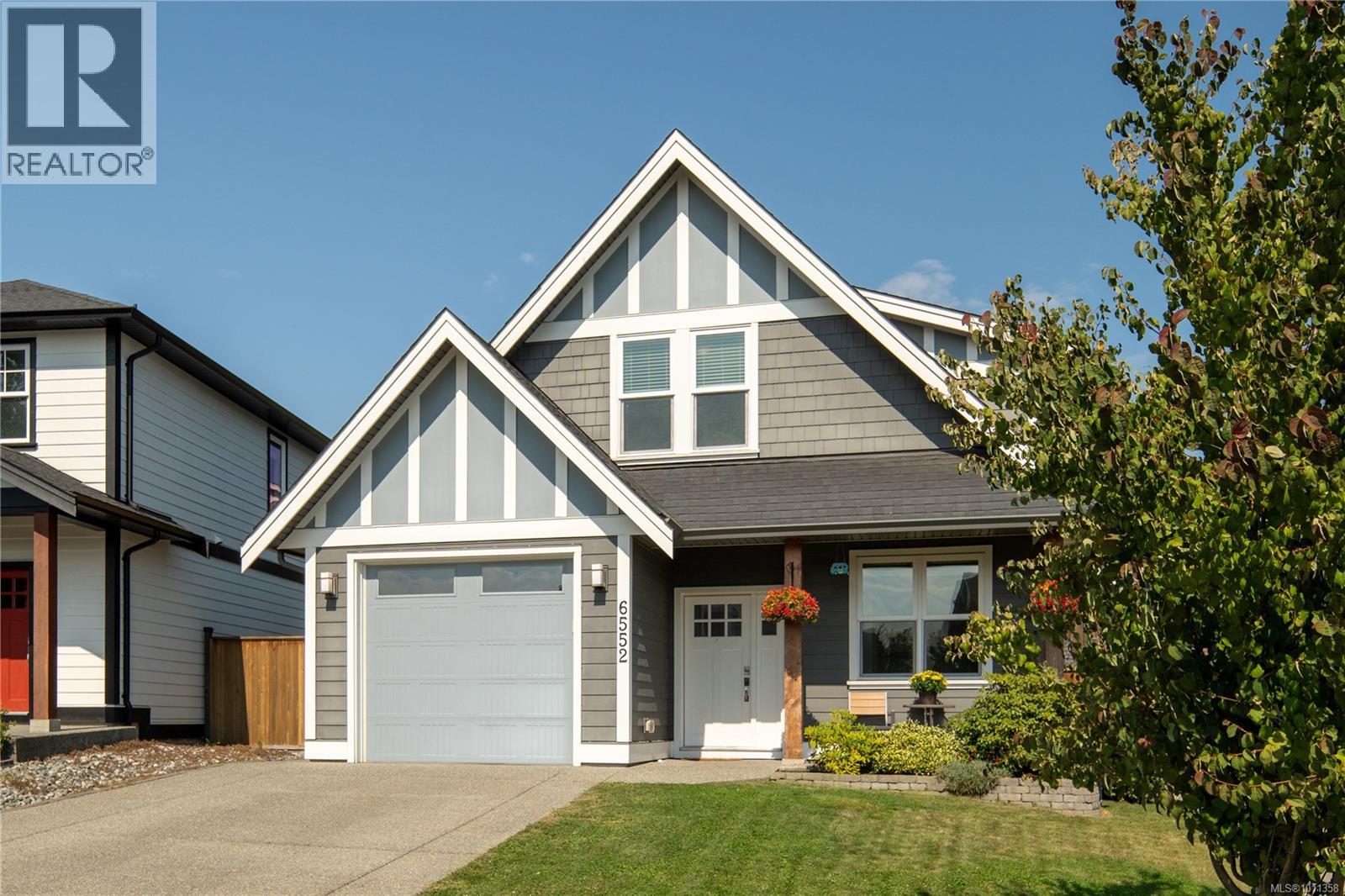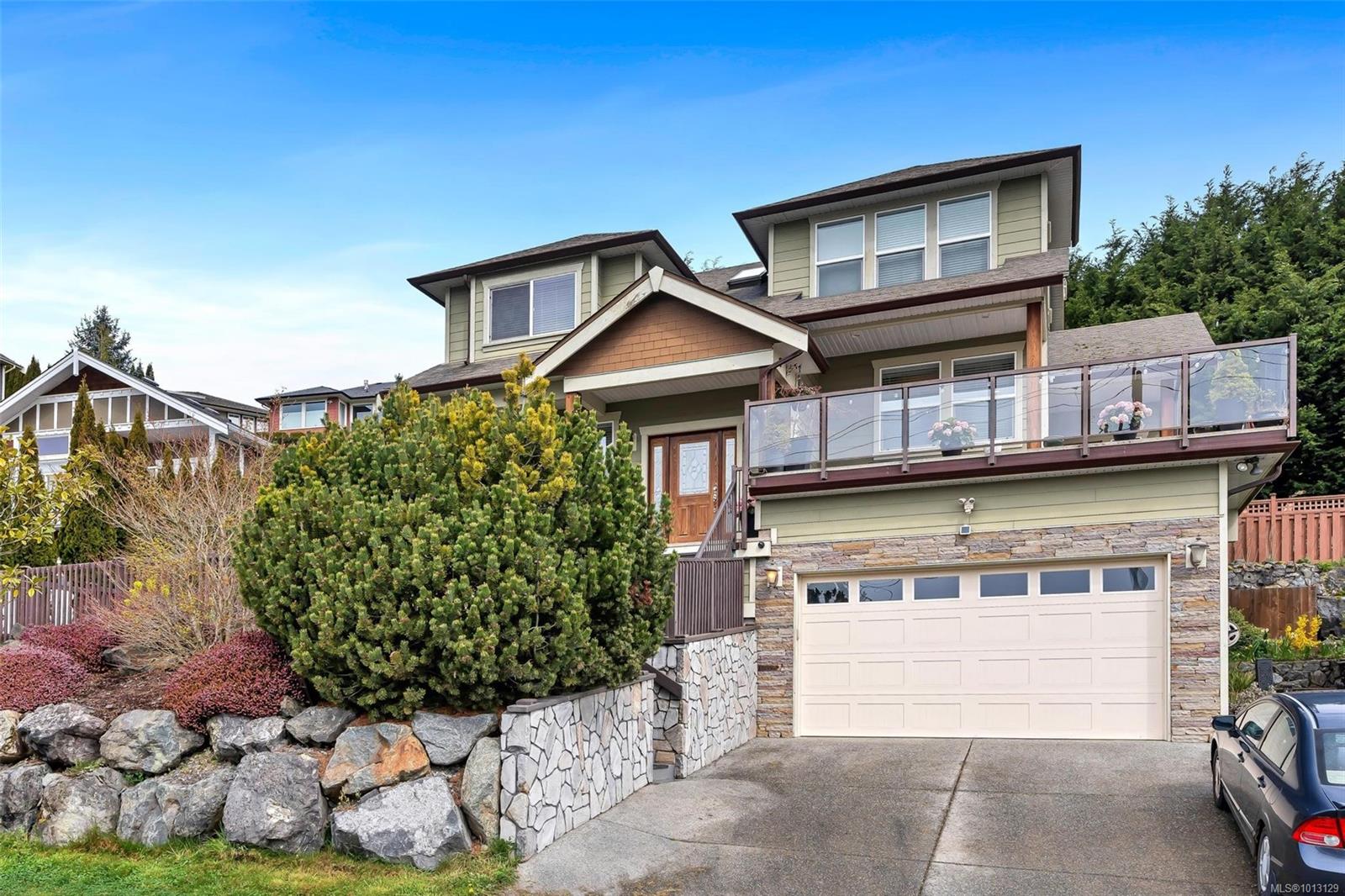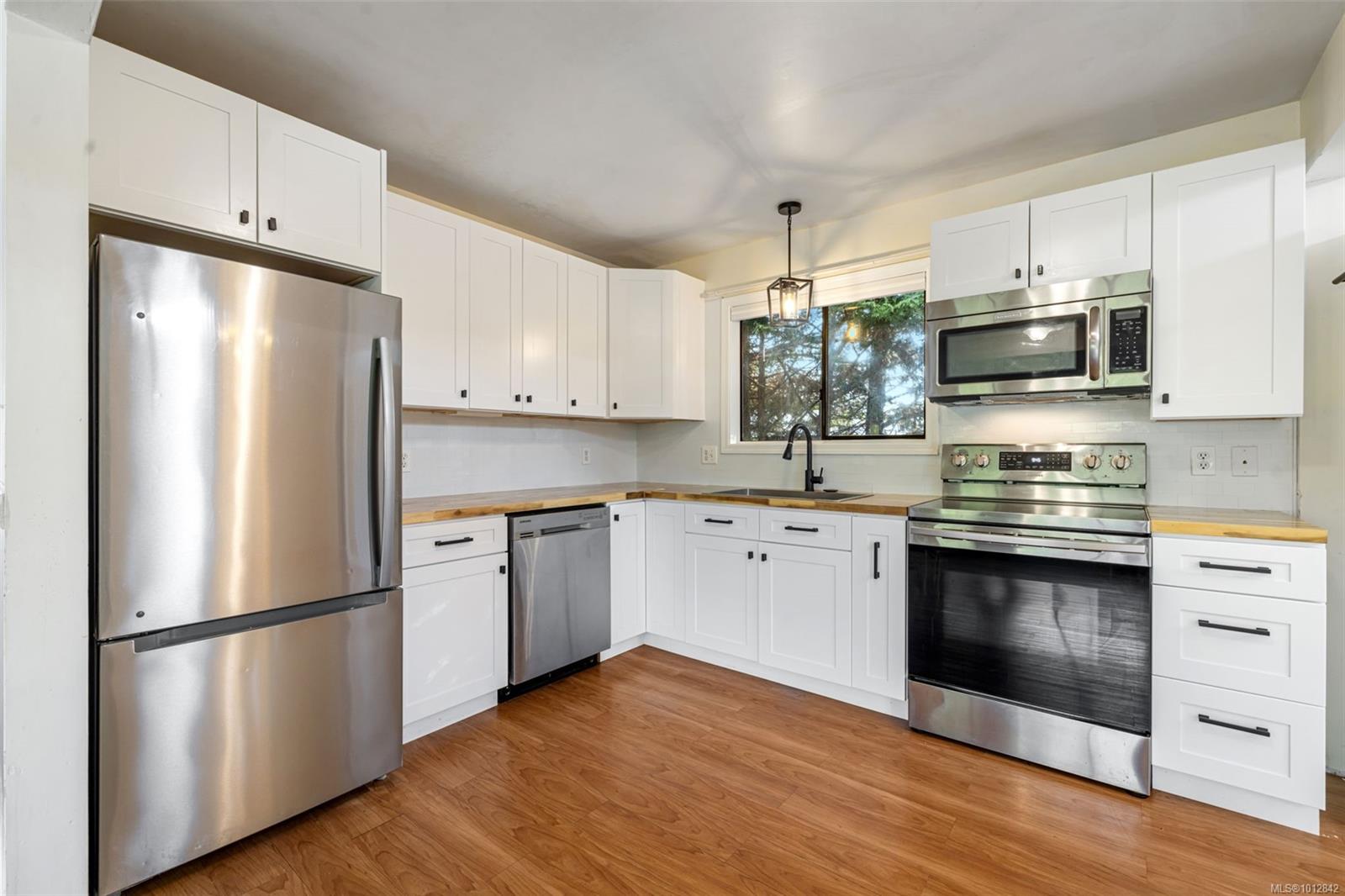
Highlights
Description
- Home value ($/Sqft)$382/Sqft
- Time on Housefulnew 2 days
- Property typeSingle family
- StyleOther
- Neighbourhood
- Median school Score
- Year built2017
- Mortgage payment
This stunning, well-maintained 2017-built home offers a perfect blend of style, comfort & functionality. With a versatile layout that includes a spacious primary bedroom on the main floor plus a private office, this home caters to a variety of lifestyles. As you step inside, you’ll be greeted by the warm and inviting living room, featuring vaulted ceilings and a cozy fireplace, making it the perfect space for relaxation. The heart of the home, the gorgeous white kitchen, boasts a large island with quartz countertops, ideal for meal prep or entertaining guests. The oversized primary bedroom suite is an oasis of its own, offering a walk-in closet and a luxurious ensuite. Enjoy a long soak in the separate soaker tub or refresh in the free-standing shower, this is a space designed for relaxation. Upstairs, you’ll find three additional bedrooms and a well-appointed 4-piece bathroom. Each room offers ample space, natural light, and comfort for family members or guests. Outside, the low-maintenance yard features synthetic lawn and a tidy garden—perfect for those who want a beautiful outdoor space without the hassle of constant upkeep. With a large crawl space offering additional storage and a garage, there’s plenty of room for all your belongings. Located just minutes from local elementary and middle schools and surrounded by nature, this home provides both convenience and serenity. It’s the ideal place for those seeking a charming yet functional living space in a prime location. (id:63267)
Home overview
- Cooling None
- Heat type Baseboard heaters
- # parking spaces 2
- # full baths 3
- # total bathrooms 3.0
- # of above grade bedrooms 4
- Has fireplace (y/n) Yes
- Subdivision Broomhill
- Zoning description Residential
- Lot dimensions 4097
- Lot size (acres) 0.096264094
- Building size 2080
- Listing # 1011358
- Property sub type Single family residence
- Status Active
- Bedroom 3.226m X 3.073m
Level: 2nd - Bedroom 3.353m X 3.353m
Level: 2nd - Bedroom 4.115m X 3.302m
Level: 2nd - Bathroom 4 - Piece
Level: 2nd - Den 3.048m X 2.692m
Level: Main - Kitchen 4.089m X 3.658m
Level: Main - Primary bedroom 3.962m X 3.785m
Level: Main - Bathroom 2 - Piece
Level: Main - Ensuite 5 - Piece
Level: Main - Storage 2.438m X 1.219m
Level: Main - 4.75m X 3.15m
Level: Main - Dining room 4.089m X 3.15m
Level: Main - Living room 4.394m X 4.394m
Level: Main - Porch 5.105m X 1.6m
Level: Main - 1.829m X 1.727m
Level: Main
- Listing source url Https://www.realtor.ca/real-estate/28810886/6552-arranwood-dr-sooke-broomhill
- Listing type identifier Idx

$-2,120
/ Month












