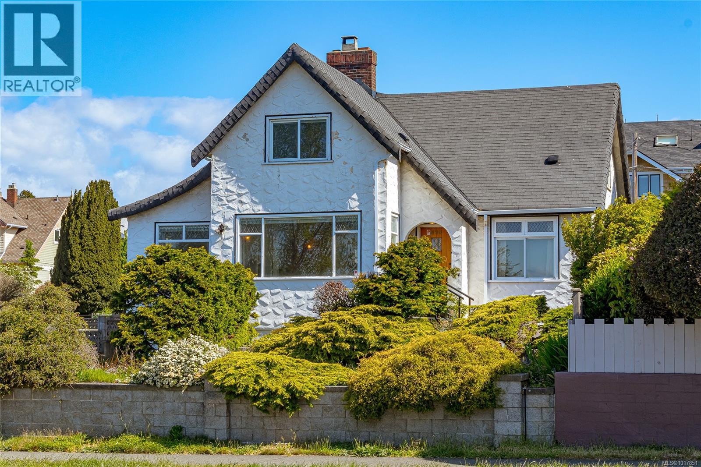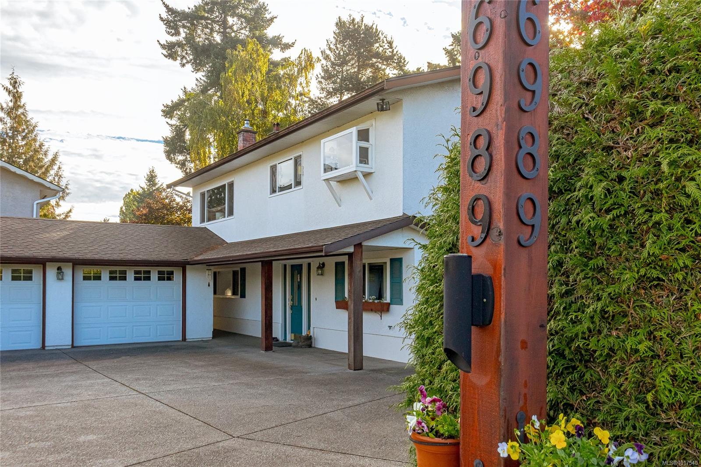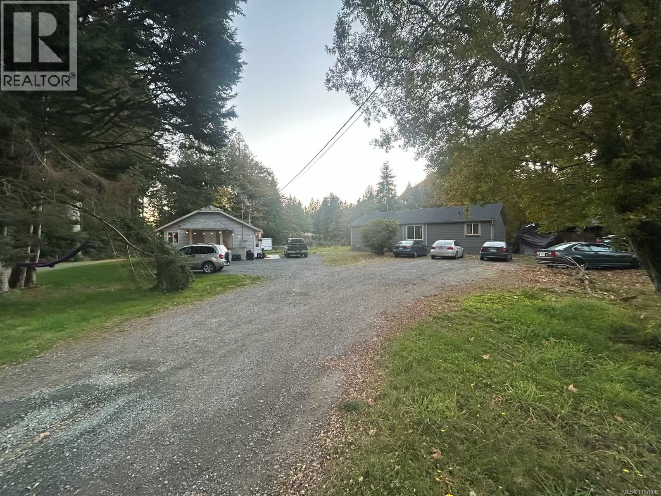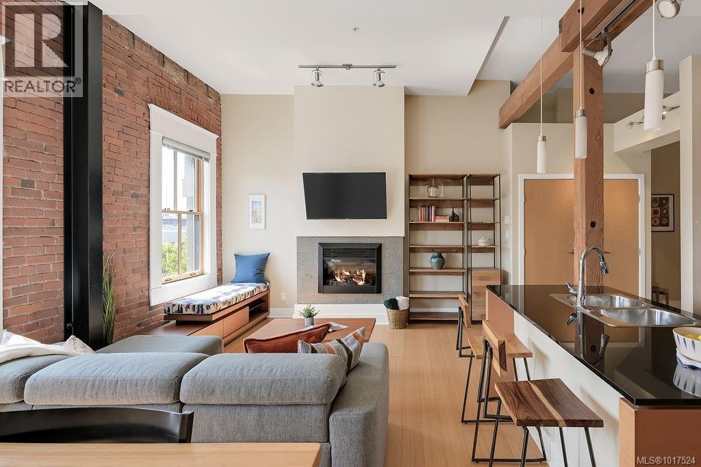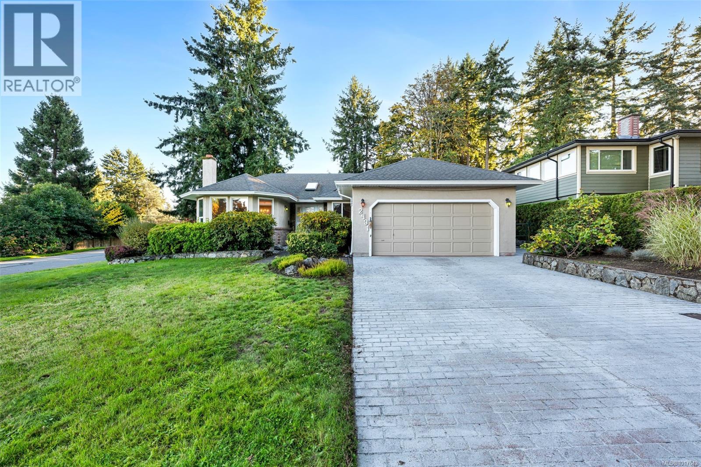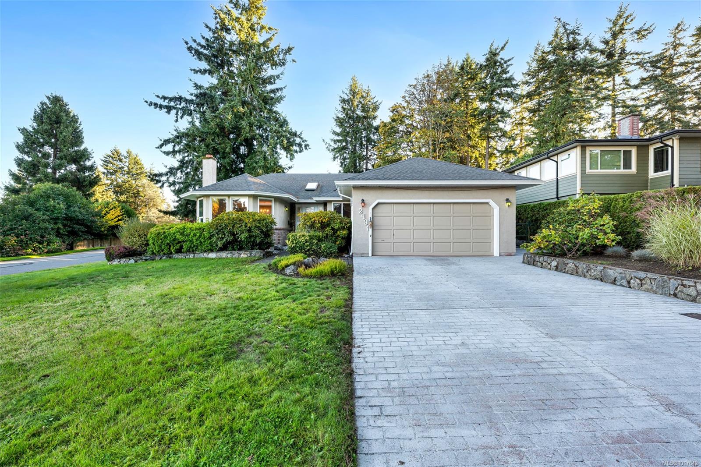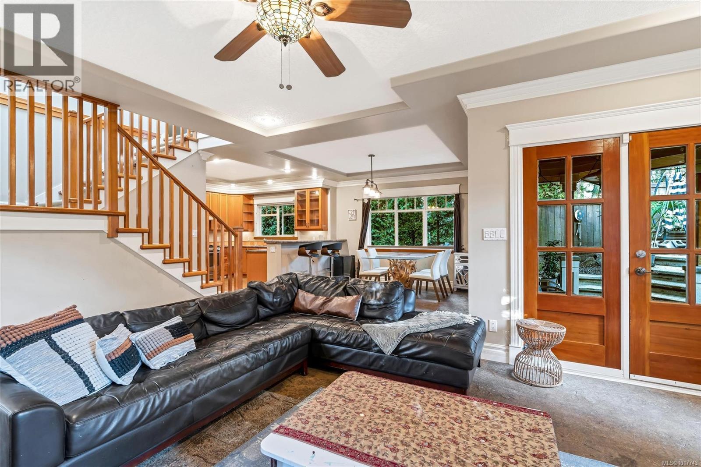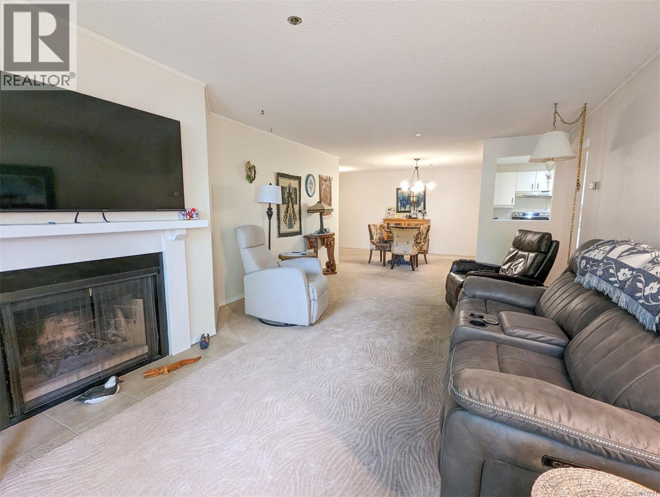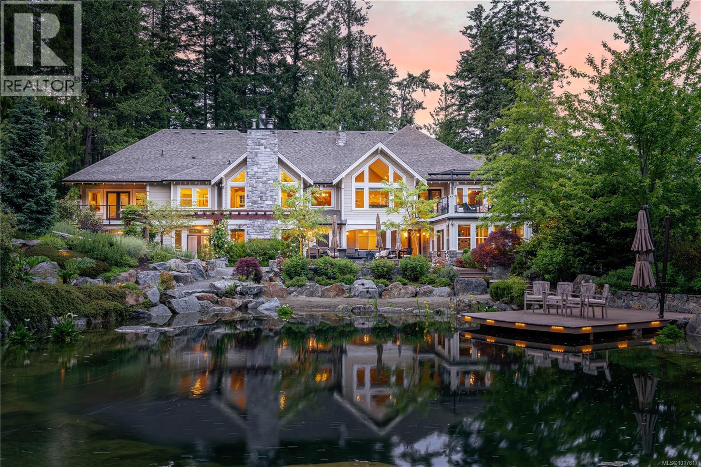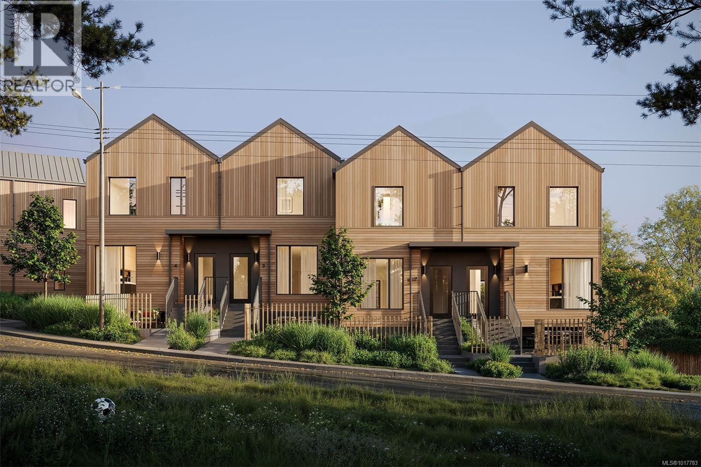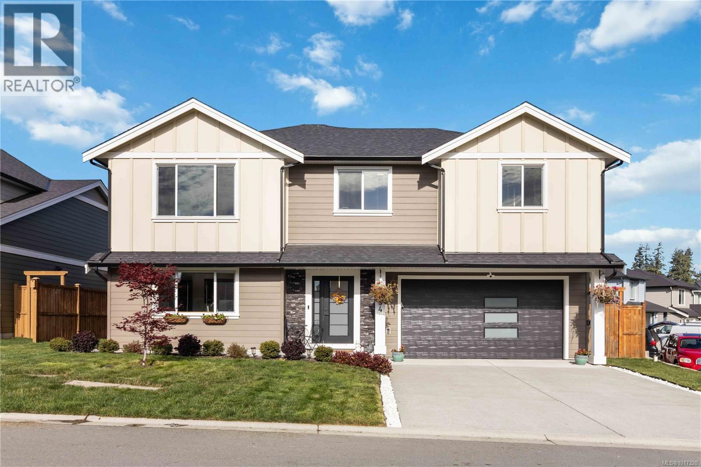
Highlights
Description
- Home value ($/Sqft)$336/Sqft
- Time on Housefulnew 31 hours
- Property typeSingle family
- Neighbourhood
- Median school Score
- Year built2021
- Mortgage payment
Check out this beautiful nearly new home in popular Woodland Creek - walking distance to schools, parks & Sooke Centre. Quality built by well regarded local builder. This 3 Bedroom 2 Bath home PLUS ground floor self contained 2 BR 1 Bath LEGAL SUITE (2nd bdrm-no closet) offers a spacious and open floor plan, large kitchen w/painted shaker cabinets, under counter lighting, quartz counter tops, S/S appliances, pantry & large island. Wainscoting styles the dining area. The large master suite with walk-in, attractive ensuite, heated tile floors, quartz counter, double sinks & under cabinet lighting. Laundry room has sorting counter & cabinets. Easy care laminate flooring throughout, carpeted stairs, Economical heating system, tankless hot water system. The oversized double car garage is wired for EV charger. In an ultra-convenient location with shops and amenities close by, and Westshore shopping a quick 20 min drive. Affordable new home living with built-in mortgage helper! (id:63267)
Home overview
- Cooling None
- Heat source Electric, natural gas, other
- Heat type Baseboard heaters, forced air
- # parking spaces 4
- # full baths 3
- # total bathrooms 3.0
- # of above grade bedrooms 4
- Has fireplace (y/n) Yes
- Subdivision Sooke vill core
- Zoning description Residential
- Directions 1437081
- Lot dimensions 4375
- Lot size (acres) 0.102796055
- Building size 2950
- Listing # 1017320
- Property sub type Single family residence
- Status Active
- Bedroom 3.658m X 3.353m
Level: Lower - Den 2.743m X 2.743m
Level: Lower - Kitchen 3.353m X 3.048m
Level: Lower - Den 4.572m X 3.048m
Level: Lower - Living room / dining room 4.267m X 3.962m
Level: Lower - 3.048m X 2.438m
Level: Lower - Bathroom 3.048m X 1.829m
Level: Lower - Laundry 1.829m X 1.219m
Level: Lower - Bathroom 3.048m X 1.829m
Level: Main - Ensuite 4.267m X 2.743m
Level: Main - Bedroom 3.353m X 3.353m
Level: Main - Primary bedroom 4.267m X 3.962m
Level: Main - Kitchen 4.877m X 3.962m
Level: Main - Bedroom 3.658m X 3.353m
Level: Main - Laundry 2.438m X 1.524m
Level: Main - Dining room 4.572m X 3.962m
Level: Main - Living room 4.572m X 3.353m
Level: Main
- Listing source url Https://www.realtor.ca/real-estate/29005771/6554-noblewood-pl-sooke-sooke-vill-core
- Listing type identifier Idx

$-2,640
/ Month

