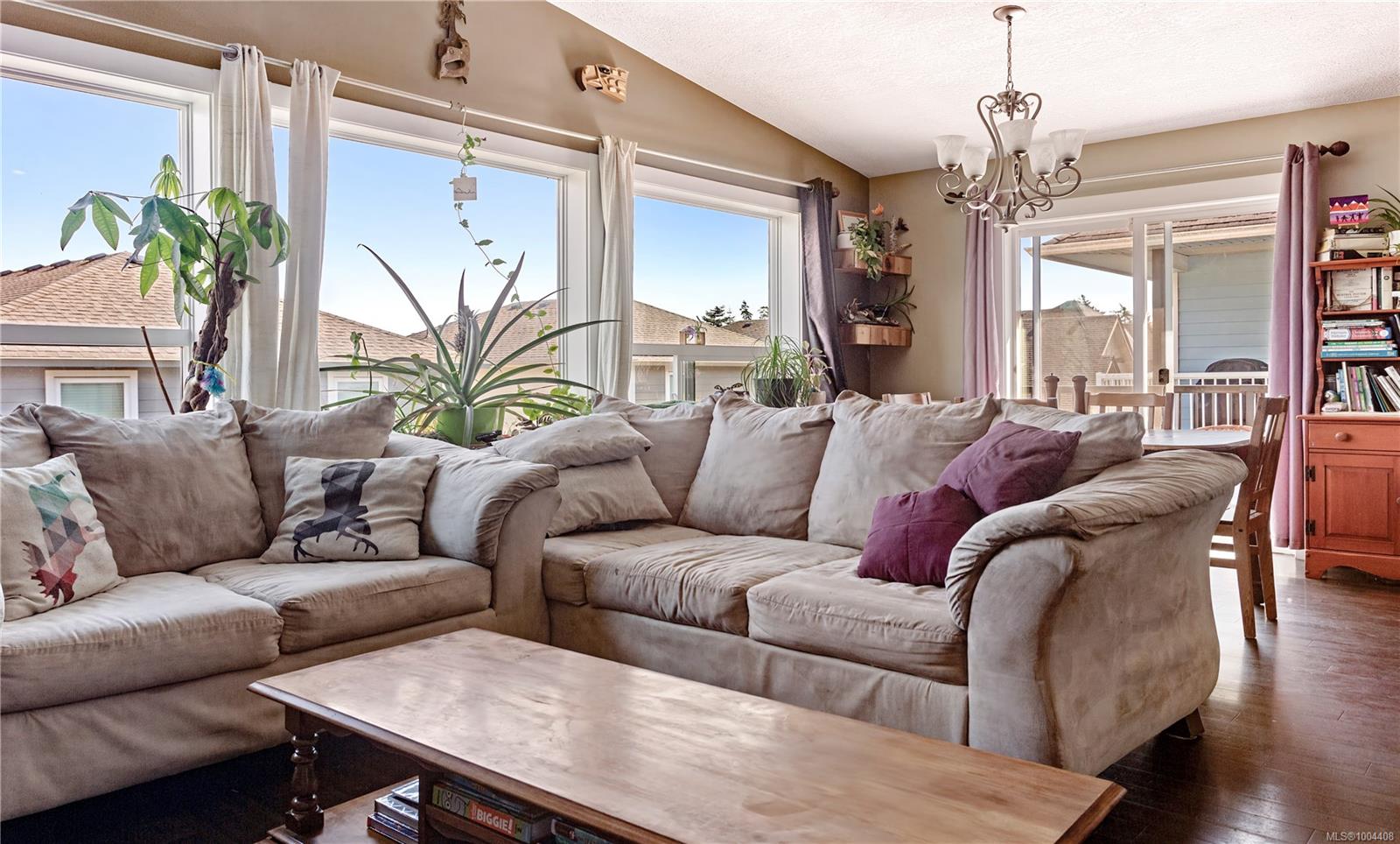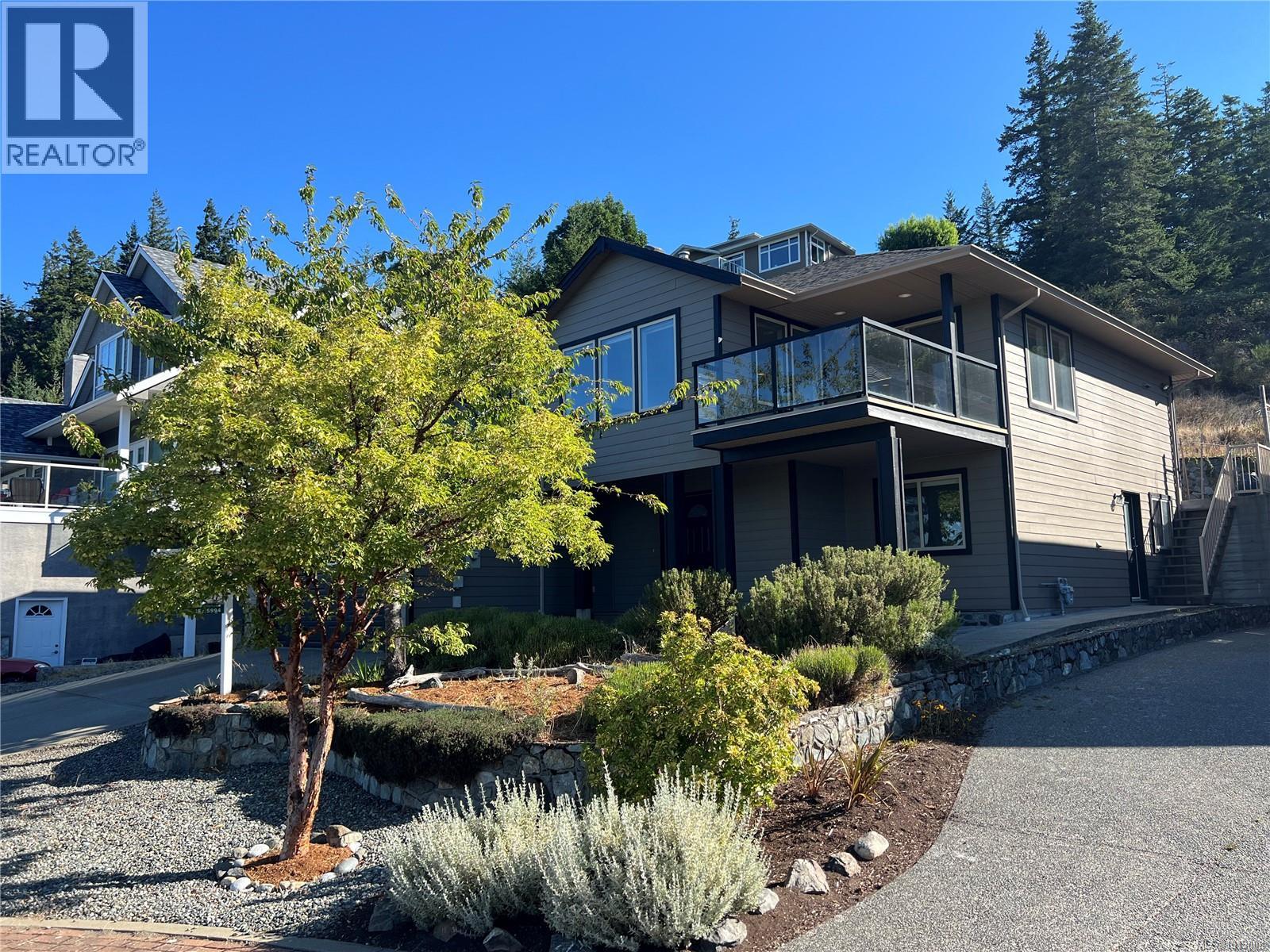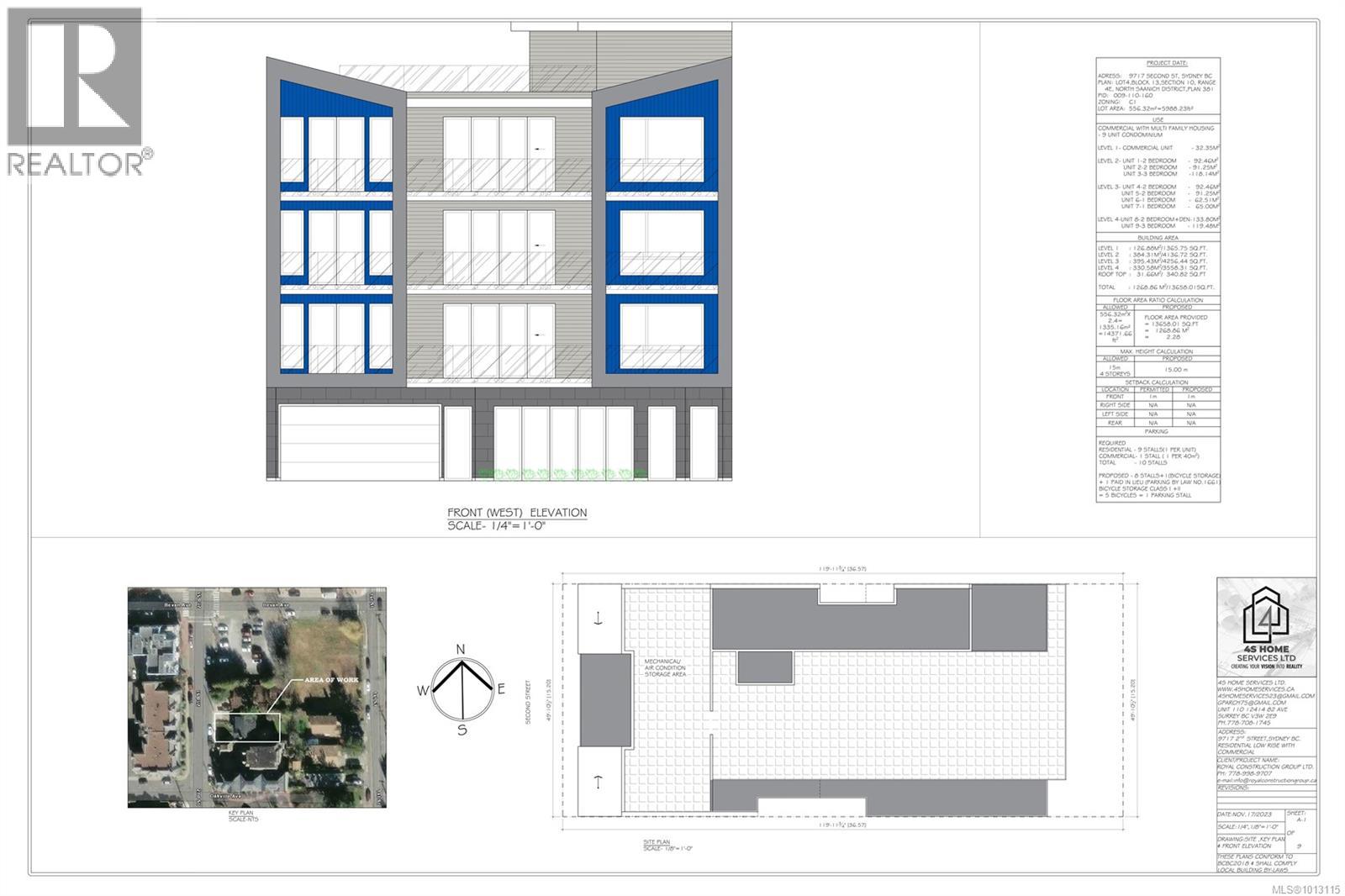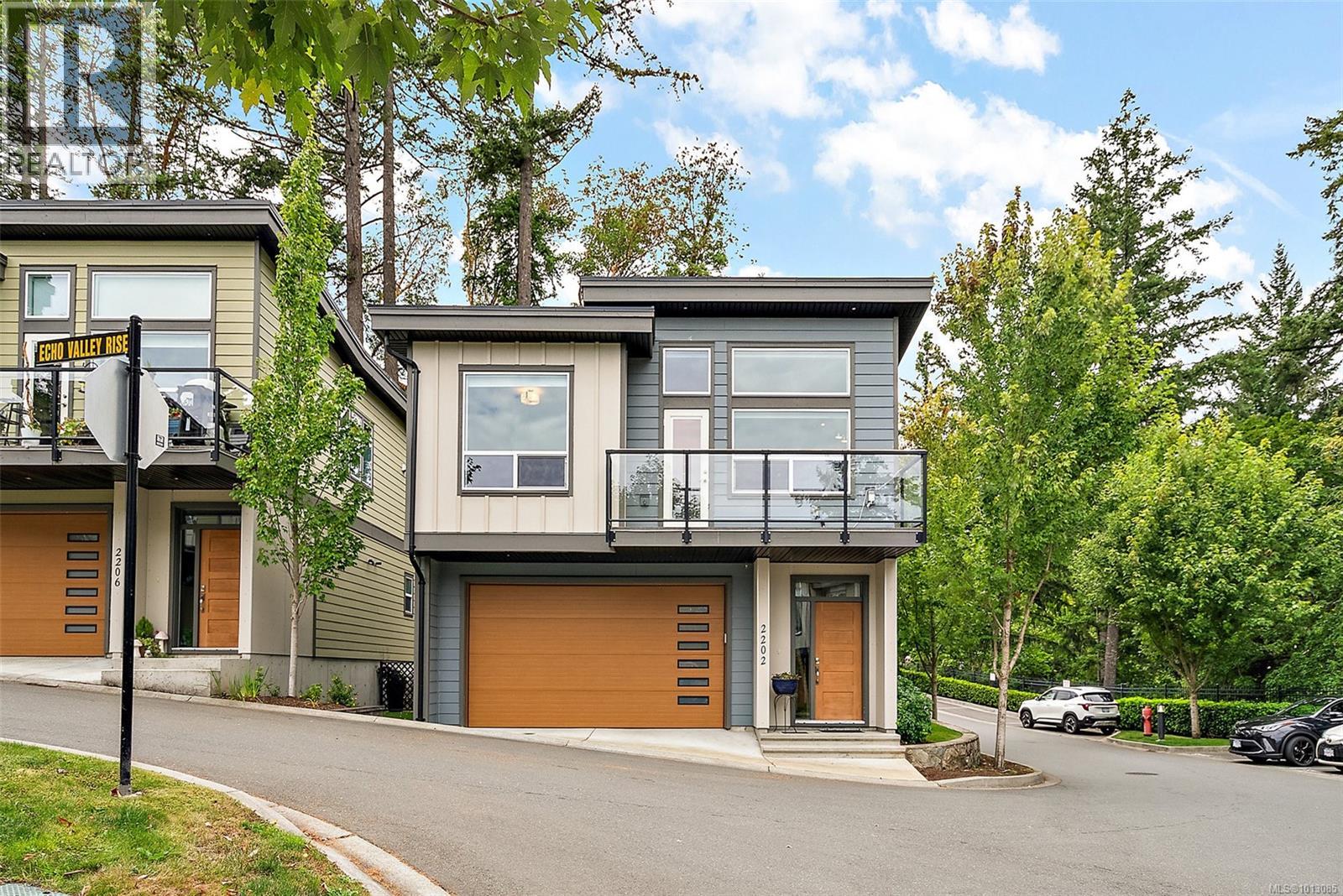
Highlights
Description
- Home value ($/Sqft)$315/Sqft
- Time on Houseful73 days
- Property typeResidential
- StyleArts & crafts
- Neighbourhood
- Median school Score
- Lot size3,920 Sqft
- Year built2010
- Garage spaces1
- Mortgage payment
Welcome to this bright and beautifully maintained 3-bedroom, 3-bathroom home with a level-entry layout and walkout lower level in Sooke’s Woodland Creek community. The open concept design features vaulted ceilings, oversized windows, bamboo hardwood floors, and ceramic tile. The kitchen offers granite countertops, stainless steel appliances, a raised breakfast bar, tiled backsplash, and pantry. The primary suite includes a walk-in closet, deluxe ensuite with soaker tub, separate shower, and access to a private backyard patio. A cozy gas fireplace, a large deck, and a versatile family room that could serve as a fourth bedroom, studio, or office add to the home's appeal. Additional highlights include granite counters in the bathrooms, a single-car garage, and professional landscaping. Ideally located within walking distance to schools and parks, and close to DeMamiel Creek and John Phillips Memorial Golf Courses.
Home overview
- Cooling None
- Heat type Baseboard, electric
- Sewer/ septic Sewer connected
- Construction materials Cement fibre, insulation: ceiling, insulation: walls
- Foundation Concrete perimeter
- Roof Fibreglass shingle
- Exterior features Balcony/patio, fencing: partial
- # garage spaces 1
- # parking spaces 3
- Has garage (y/n) Yes
- Parking desc Attached, garage
- # total bathrooms 3.0
- # of above grade bedrooms 3
- # of rooms 17
- Flooring Tile, wood
- Has fireplace (y/n) Yes
- Laundry information In house
- Interior features Vaulted ceiling(s)
- County Capital regional district
- Area Sooke
- Water source Municipal
- Zoning description Residential
- Directions 6164
- Exposure West
- Lot desc Irregular lot, private, serviced, sloped
- Lot size (acres) 0.09
- Basement information Finished, full, walk-out access, with windows
- Building size 2380
- Mls® # 1004408
- Property sub type Single family residence
- Status Active
- Virtual tour
- Tax year 2024
- Lower: 8m X 9m
Level: Lower - Bathroom Lower
Level: Lower - Primary bedroom Lower: 13m X 15m
Level: Lower - Bedroom Lower: 11m X 9m
Level: Lower - Bedroom Lower: 11m X 10m
Level: Lower - Lower: 8m X 5m
Level: Lower - Laundry Lower: 8m X 9m
Level: Lower - Ensuite Lower
Level: Lower - Lower: 8m X 8m
Level: Lower - Living room Main: 12m X 23m
Level: Main - Dining room Main: 9m X 12m
Level: Main - Main: 7m X 12m
Level: Main - Kitchen Main: 9m X 12m
Level: Main - Bathroom Main
Level: Main - Main: 10m X 9m
Level: Main - Family room Main: 13m X 13m
Level: Main - Main: 11m X 17m
Level: Main
- Listing type identifier Idx

$-2,000
/ Month











