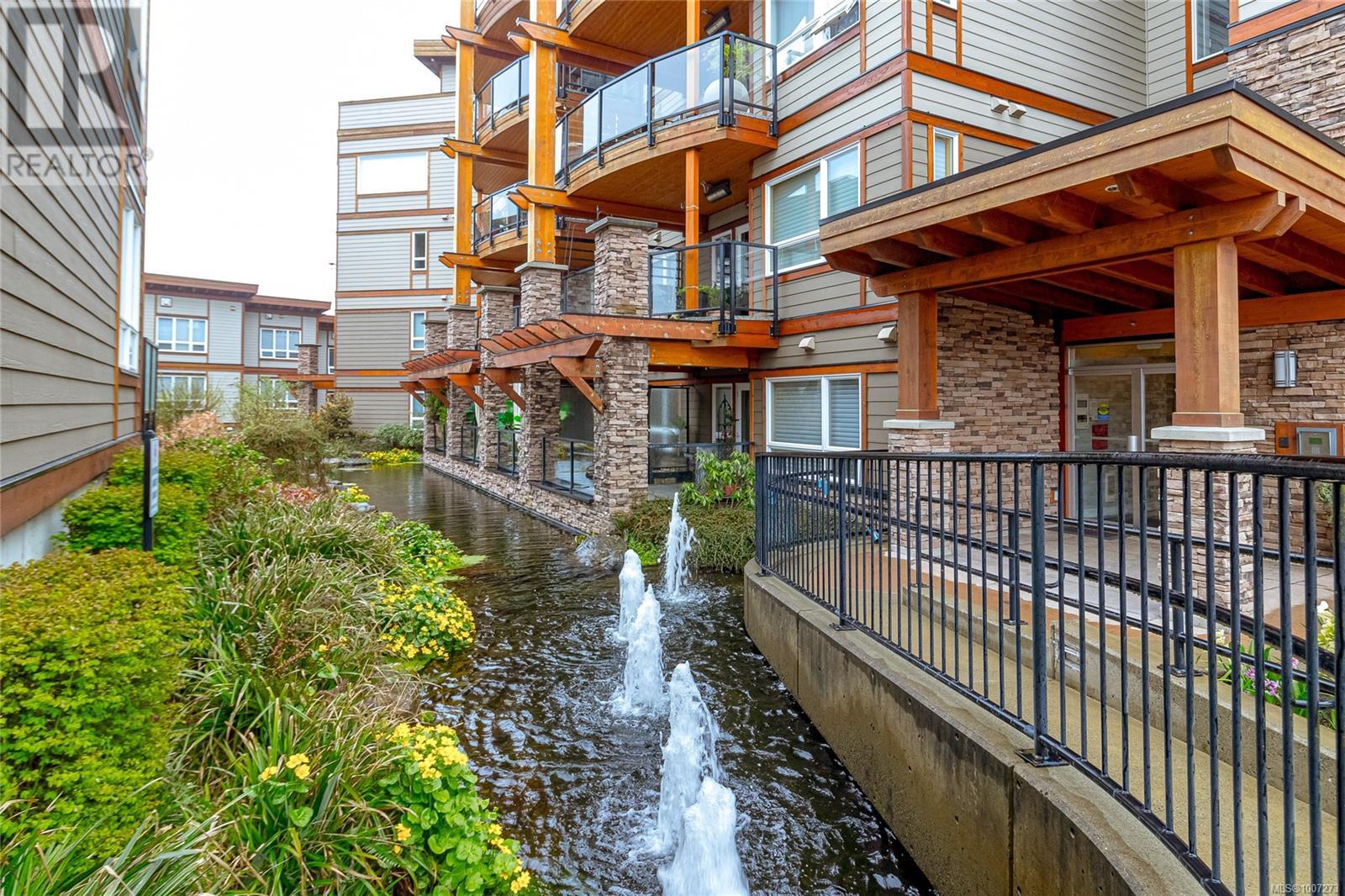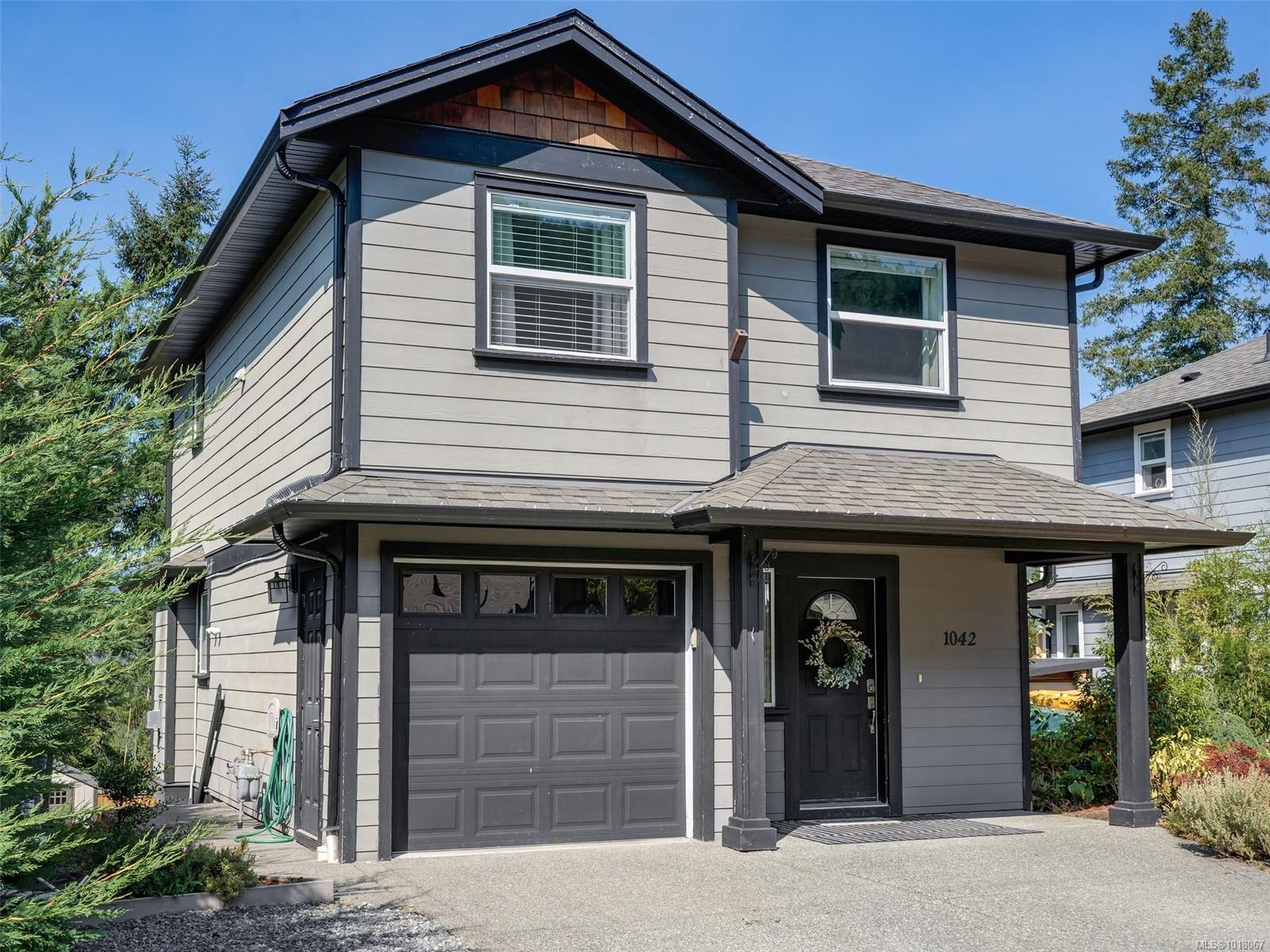- Houseful
- BC
- Sooke
- Sooke Village
- 6591 Lincroft Rd Unit 104 Rd

6591 Lincroft Rd Unit 104 Rd
6591 Lincroft Rd Unit 104 Rd
Highlights
Description
- Home value ($/Sqft)$622/Sqft
- Time on Houseful102 days
- Property typeSingle family
- StyleWestcoast
- Neighbourhood
- Median school Score
- Year built2012
- Mortgage payment
Discover the charm of coastal living with this main-floor unit in Navigator’s Pointe, located in the heart of Sooke, BC. This ground-level, quiet unit condo features 1 spacious bedroom and a cheater ensuite bathroom. The open-concept layout connects the kitchen, dining, and living areas, creating a functional space for daily living and entertaining. The kitchen includes newer granite countertops, new shaker cabinetry, and stainless steel appliances. Step outside to your partially covered patio with a natural gas heater and BBQ hookup for year-round use. You will love watching the sunrise from your patio! Mariner’s Village features West Coast design with peaceful fountains and landscaped grounds. Residents enjoy underground parking, a separate storage unit in front of parking stall (#32), rooftop deck views, and are within walking distance to the nearby marina. Just a five-minute walk to the Sooke Village Core with shopping, dining, and local attractions nearby. This development is the place to be! (id:63267)
Home overview
- Cooling None
- Heat source Electric, other
- Heat type Baseboard heaters
- # parking spaces 1
- # full baths 1
- # total bathrooms 1.0
- # of above grade bedrooms 1
- Has fireplace (y/n) Yes
- Community features Pets allowed, family oriented
- Subdivision Navigator's pointe
- View Mountain view
- Zoning description Multi-family
- Lot size (acres) 0.0
- Building size 643
- Listing # 1007273
- Property sub type Single family residence
- Status Active
- Living room 3.378m X 4.14m
Level: Main - 7.137m X 3.581m
Level: Main - Bathroom 4 - Piece
Level: Main - 1.397m X 3.886m
Level: Main - Kitchen 2.464m X 3.607m
Level: Main - Primary bedroom 3.175m X 3.962m
Level: Main
- Listing source url Https://www.realtor.ca/real-estate/28596506/104-6591-lincroft-rd-sooke-sooke-vill-core
- Listing type identifier Idx

$-756
/ Month












