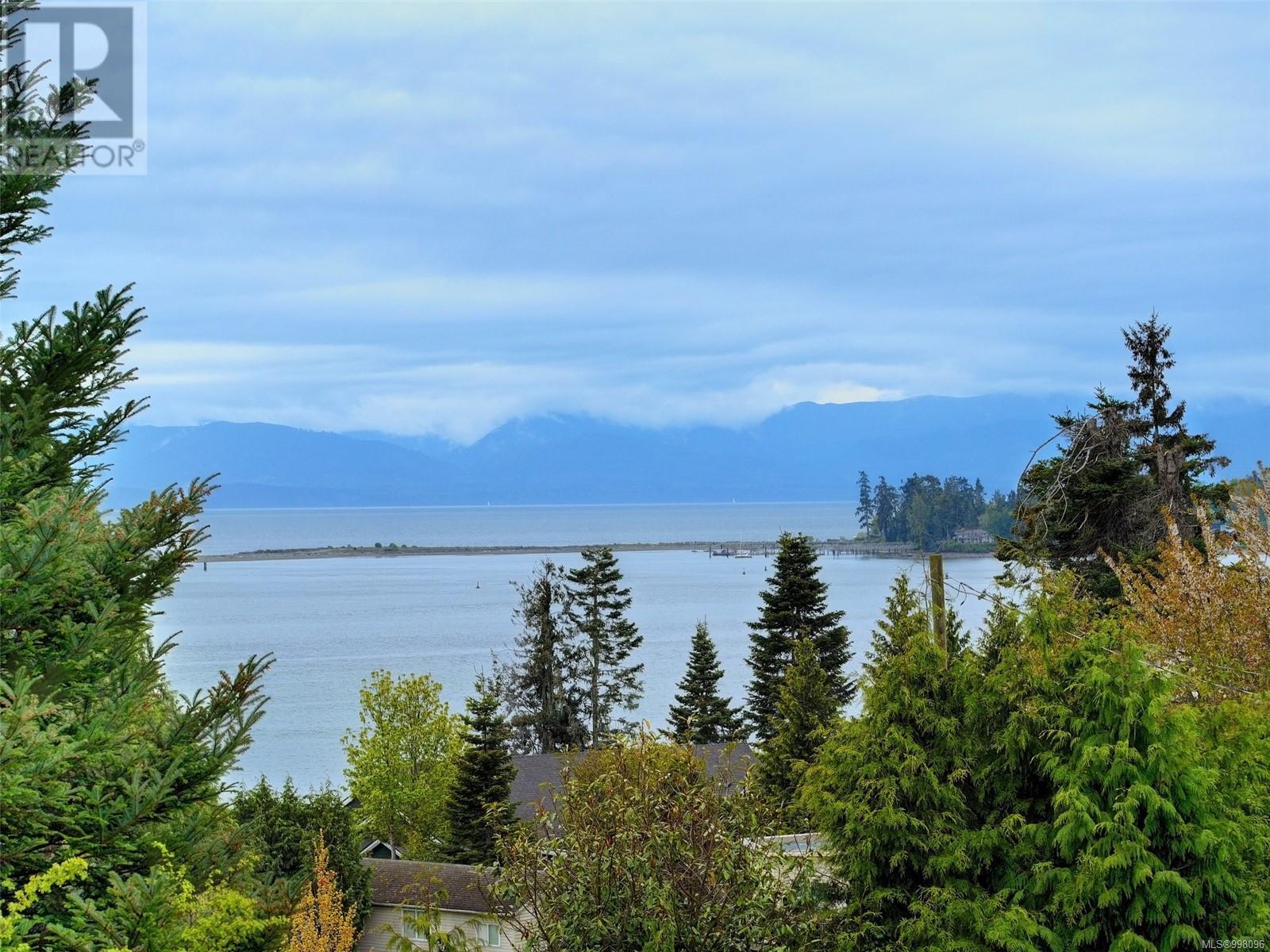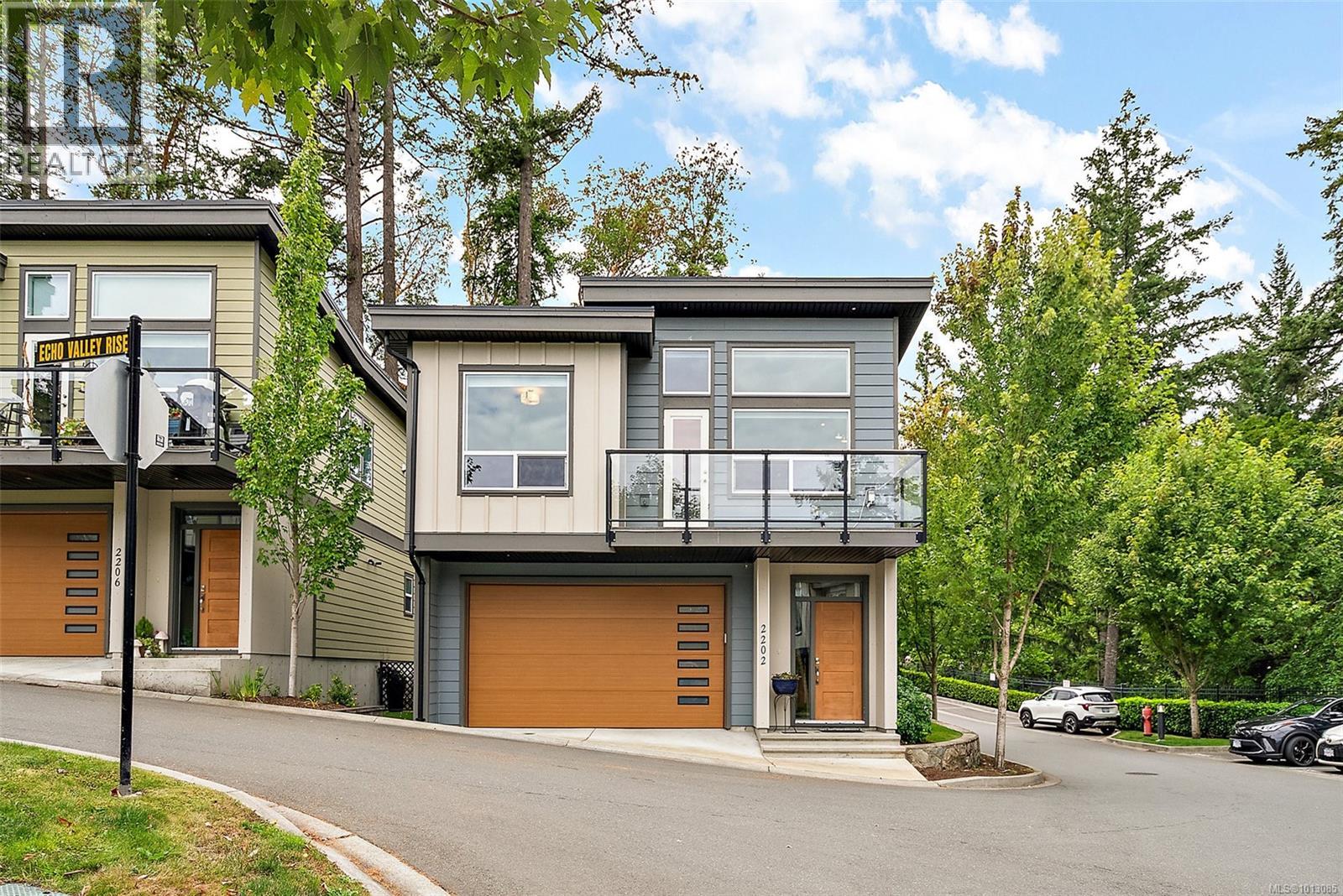- Houseful
- BC
- Sooke
- Sooke Village
- 6591 Lincroft Rd Unit 305 Rd

6591 Lincroft Rd Unit 305 Rd
6591 Lincroft Rd Unit 305 Rd
Highlights
Description
- Home value ($/Sqft)$608/Sqft
- Time on Houseful121 days
- Property typeSingle family
- StyleWestcoast
- Neighbourhood
- Median school Score
- Year built2012
- Mortgage payment
Location, Location, Location this 3rd floor 2 bed/2 bath condo enjoys ocean views right in the Sooke Town Core! Bring the ocean in with outside living space partially covered patio including an outside heater so you can use your BBQ all year around. Mariner's Village has a Stunning West Coast Design with a large meandering river that wanders through water features and fountains that are sure to impressive the most discriminating buyer. Entertainer's this place is for you with a gourmet kitchen, granite counters, shaker cabinetry and stainless appliances opening up to a dining, living room and gas fireplace. Master enjoys a walk-in closet and spa like en-suite, 2nd bedroom is on the opposite side the lay-out could not be better it is bright and full of light with cheater to main bathroom. Located within easy walking distance to the Sooke Core this oceanfront development is the place to be! (id:55581)
Home overview
- Cooling None
- Heat source Electric, natural gas
- Heat type Baseboard heaters
- # parking spaces 1
- # full baths 2
- # total bathrooms 2.0
- # of above grade bedrooms 2
- Has fireplace (y/n) Yes
- Community features Pets allowed, family oriented
- Subdivision Sooke vill core
- View Mountain view
- Zoning description Multi-family
- Lot size (acres) 0.0
- Building size 887
- Listing # 998096
- Property sub type Single family residence
- Status Active
- Bathroom 2.743m X 1.524m
Level: Main - Ensuite 2.438m X 1.829m
Level: Main - Primary bedroom 4.267m X 3.048m
Level: Main - Balcony 5.486m X 2.438m
Level: Main - Eating area 2.438m X 2.438m
Level: Main - Kitchen 3.048m X 2.438m
Level: Main - Laundry 0.914m X 0.914m
Level: Main - Living room 3.962m X 3.962m
Level: Main - Bedroom 4.572m X 3.048m
Level: Main - 3.353m X 2.743m
Level: Main
- Listing source url Https://www.realtor.ca/real-estate/28277330/305-6591-lincroft-rd-sooke-sooke-vill-core
- Listing type identifier Idx

$-1,007
/ Month











