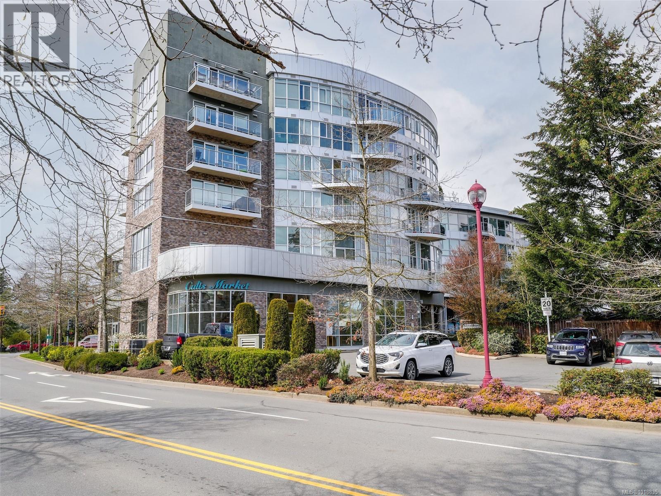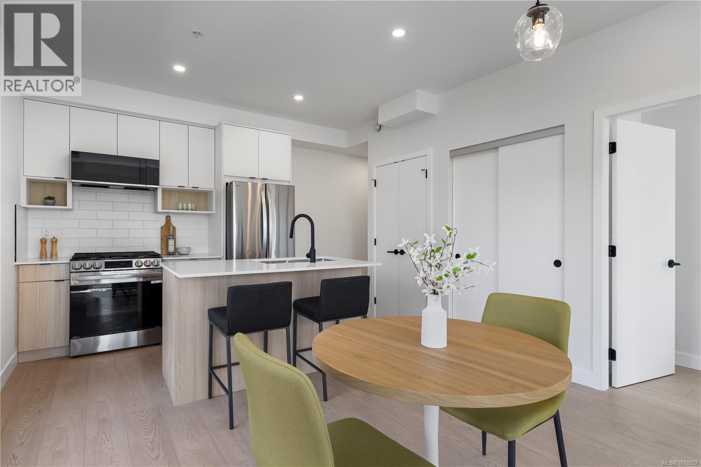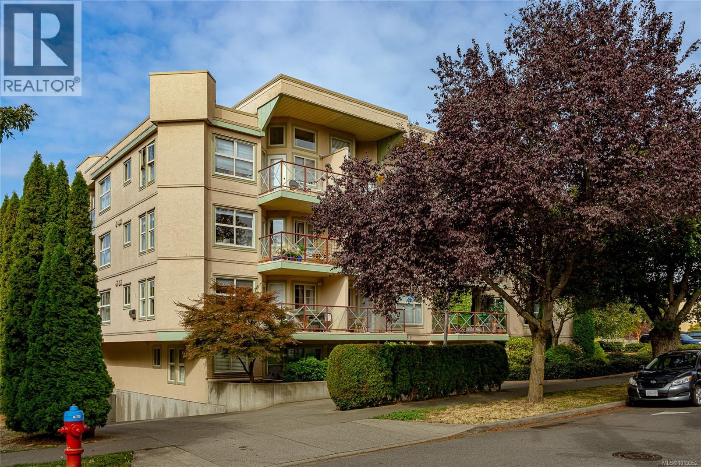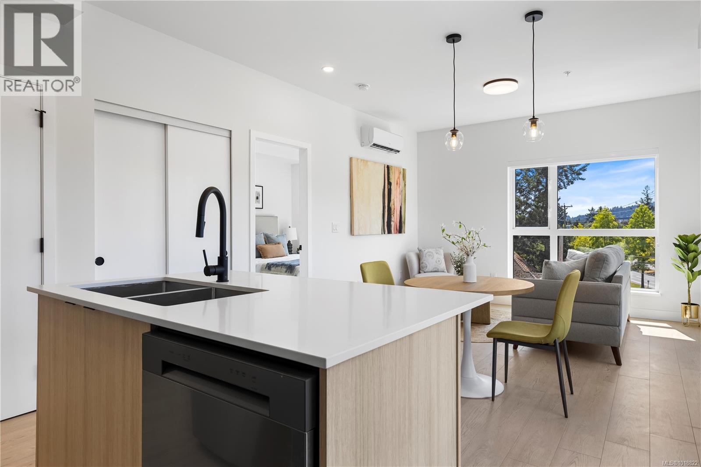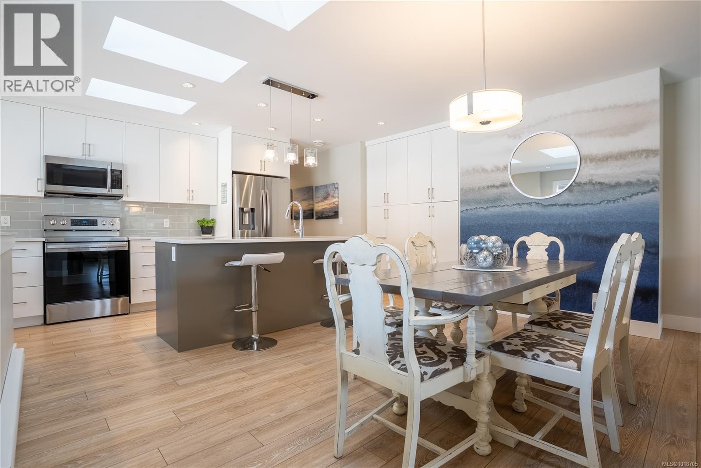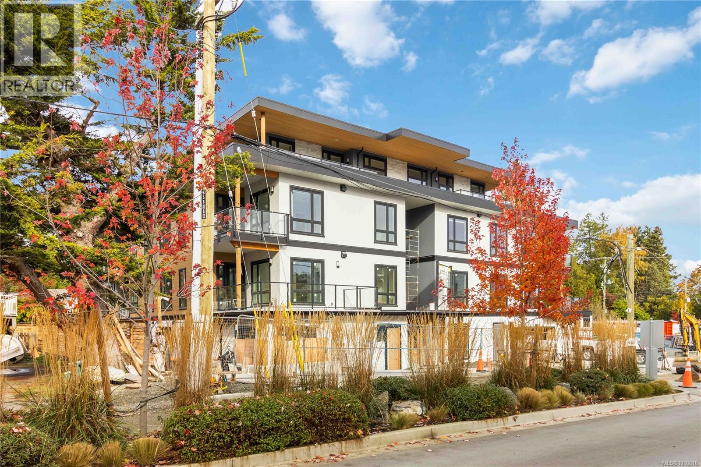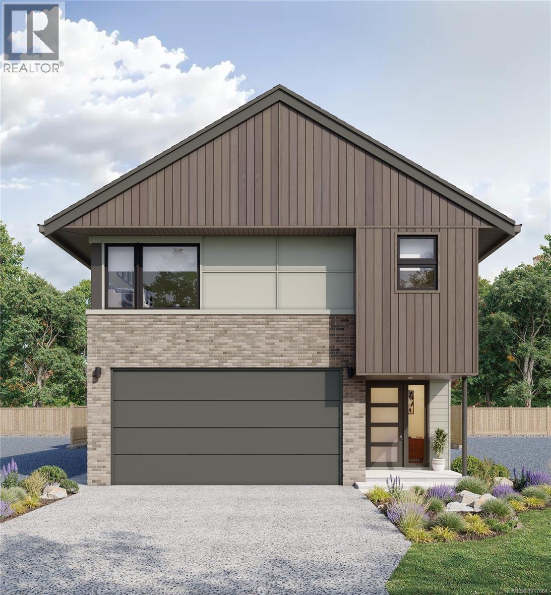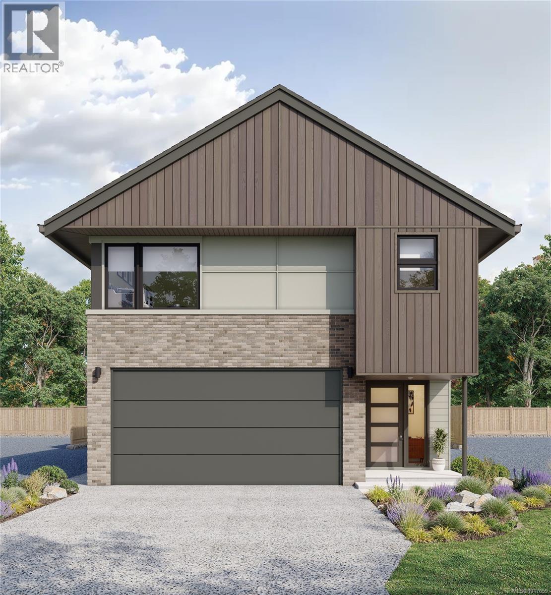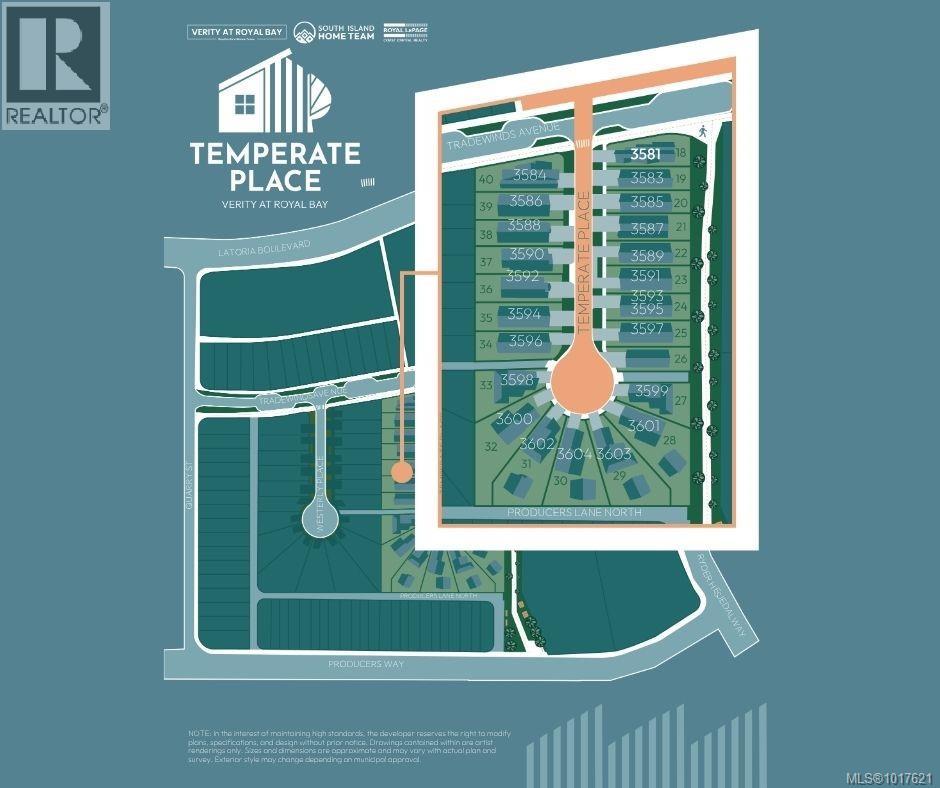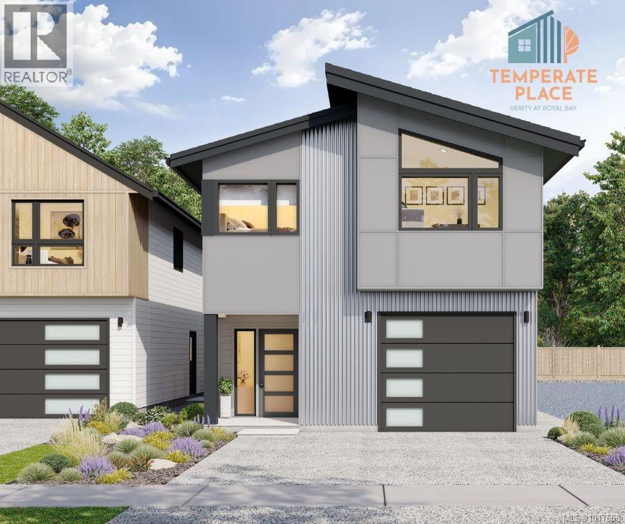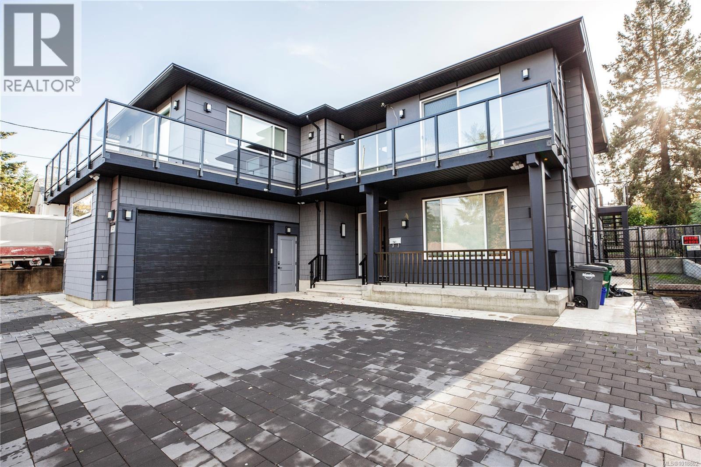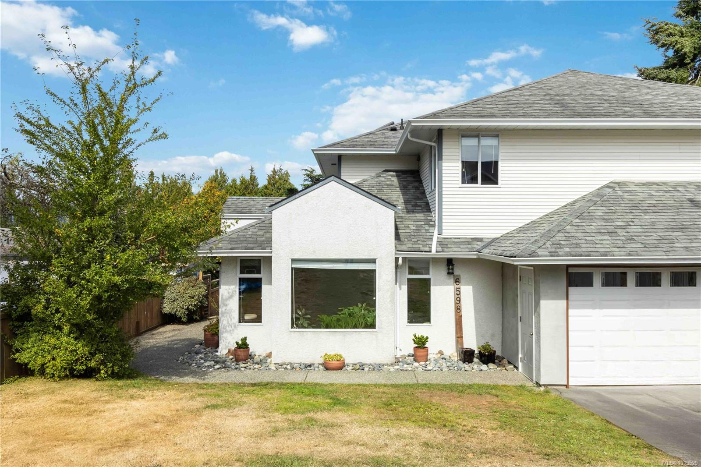
Highlights
Description
- Home value ($/Sqft)$368/Sqft
- Time on Houseful48 days
- Property typeResidential
- Neighbourhood
- Median school Score
- Lot size3,485 Sqft
- Year built1992
- Garage spaces1
- Mortgage payment
THE DESIRABLE & FAMILY FRIENDLY BROOMHILL NEIGHBOURHOOD! If you have been searching for a bright & affordable family home then you simply must see this spacious 3 bed, 3 bath half duplex located on a quiet cul-de-sac & conveniently positioned just a short walk to schools & parks & only mins to Sooke Town Centre. Step thru the front door to the bright, ceramic tiled entry. Huge tiled kitchen w/plenty of cabinetry & counter space + peninsula & breakfast bar. Formal dining rm w/slider opening to sunny back deck & private yard - ideal for BBQs & outdoor entertaining. Family rm w/gleaming oak laminate floors & cozy propane fireplace. Living rm also w/oak laminate floors & bay window, is awash in natural light. 2pc powder rm & laundry rm + large garage & plenty of storage. Up: Primary bedroom has a 4pc ensuite w/tub & separate shower, 2 more generous bedrooms both w/uplifting views of the neighbouring Sooke Hills & 4pc main bathroom. Bonus: tons of parking! A rare find & outstanding value!
Home overview
- Cooling None
- Heat type Baseboard, electric
- Sewer/ septic Septic system
- Utilities Cable available, electricity connected, garbage, phone available, recycling
- # total stories 2
- Construction materials Insulation: ceiling, insulation: walls, stucco
- Foundation Concrete perimeter
- Roof Fibreglass shingle
- Exterior features Balcony/deck, balcony/patio, fencing: partial
- # garage spaces 1
- # parking spaces 4
- Has garage (y/n) Yes
- Parking desc Attached, driveway, garage
- # total bathrooms 3.0
- # of above grade bedrooms 3
- # of rooms 16
- Flooring Laminate, tile
- Appliances Dishwasher, f/s/w/d
- Has fireplace (y/n) Yes
- Laundry information In unit
- Interior features Dining room, eating area, storage, vaulted ceiling(s)
- County Capital regional district
- Area Sooke
- View Mountain(s)
- Water source Municipal
- Zoning description Residential
- Directions 5777
- Exposure Southeast
- Lot desc Central location, easy access, family-oriented neighbourhood, rectangular lot, serviced, shopping nearby, southern exposure
- Lot size (acres) 0.08
- Basement information None
- Building size 1766
- Mls® # 1013529
- Property sub type Single family residence
- Status Active
- Virtual tour
- Tax year 2025
- Ensuite Second
Level: 2nd - Bedroom Second: 2.819m X 2.337m
Level: 2nd - Primary bedroom Second: 3.708m X 3.708m
Level: 2nd - Bathroom Second
Level: 2nd - Bedroom Second: 3.099m X 3.099m
Level: 2nd - Main: 4.445m X 3.658m
Level: Main - Laundry Main: 2.057m X 1.905m
Level: Main - Kitchen Main: 4.369m X 3.658m
Level: Main - Bathroom Main
Level: Main - Family room Main: 4.369m X 3.073m
Level: Main - Dining room Main: 3.099m X 2.337m
Level: Main - Main: 1.854m X 1.829m
Level: Main - Main: 3.099m X 2.489m
Level: Main - Main: 3.759m X 2.54m
Level: Main - Main: 2.438m X 2.438m
Level: Main - Living room Main: 4.572m X 3.658m
Level: Main
- Listing type identifier Idx

$-1,733
/ Month

