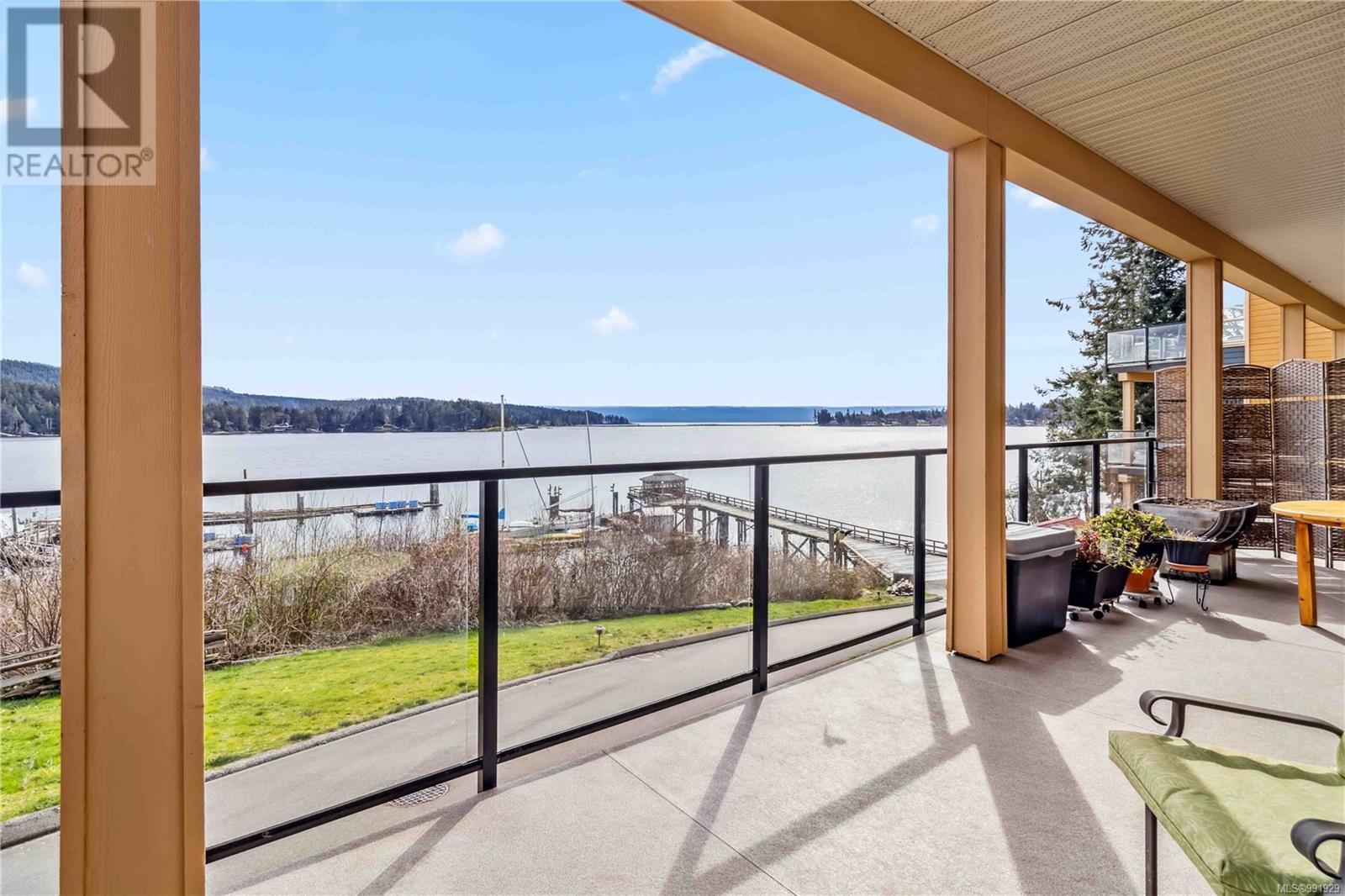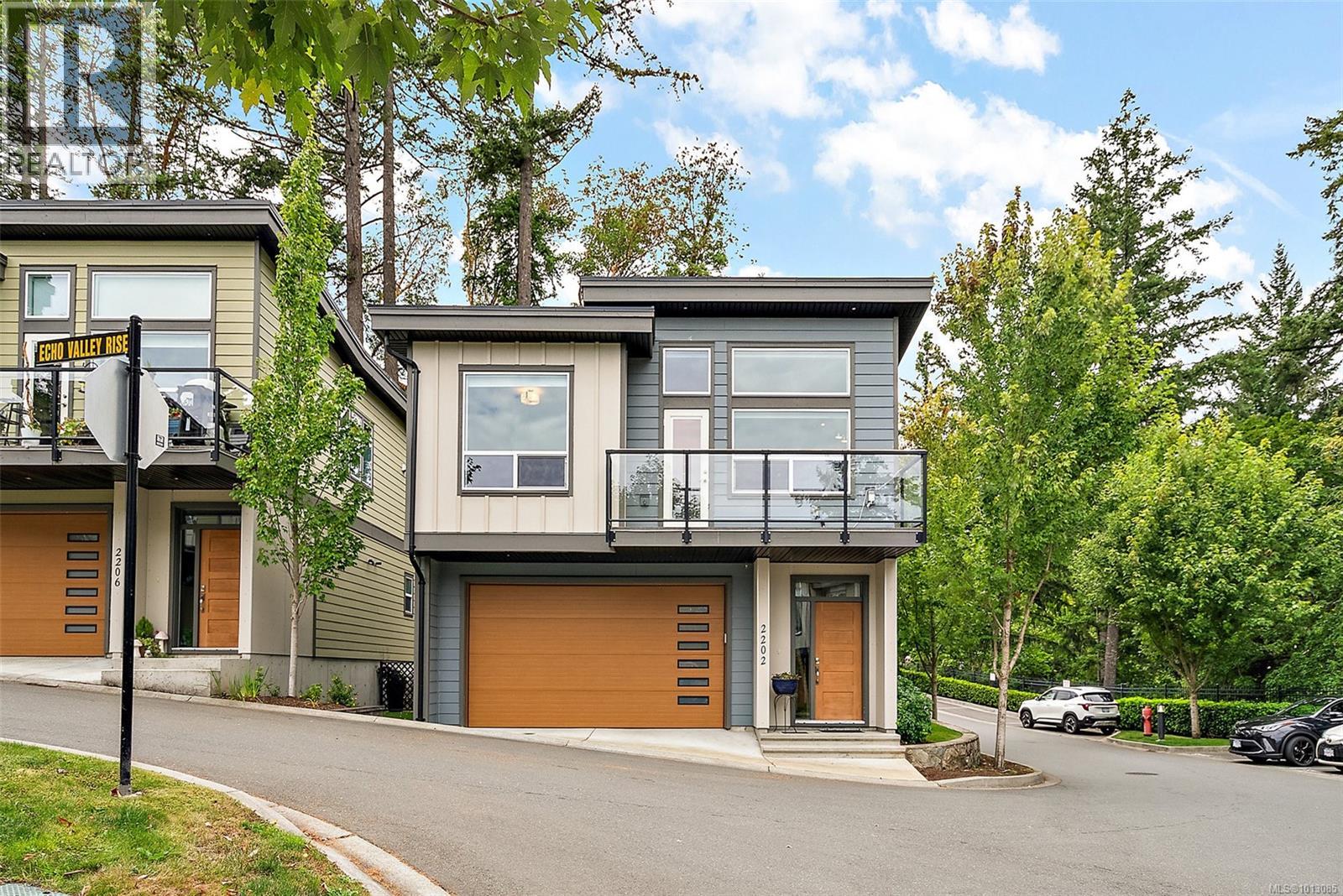- Houseful
- BC
- Sooke
- Sooke Village
- 6671 Horne Rd Unit 101 Rd

6671 Horne Rd Unit 101 Rd
6671 Horne Rd Unit 101 Rd
Highlights
Description
- Home value ($/Sqft)$702/Sqft
- Time on Houseful127 days
- Property typeSingle family
- StyleContemporary
- Neighbourhood
- Median school Score
- Year built2016
- Mortgage payment
Welcome to this stunning oceanfront corner unit! This thoughtfully designed open-concept living space features nine-foot ceilings and an abundance of natural light. Nestled in a quiet four-unit building, it boasts a spacious entry area with ample storage for gardening gear. The bedroom connects to a luxurious 4-piece bath with a deep soaking tub and a large linen closet. A pocket door reveals a versatile ocean-facing den or extra bedroom that seamlessly extends the main living and dining area. Breathtaking views and gardens grace the dining room window, enhancing the unit’s charm. Step out onto the expansive 8' x 26' covered deck to enjoy stunning ocean views year-round. Included in the unit are a stacking washer/dryer, double-door refrigerator with lower freezer, stove, and dishwasher. Hunter Douglas blinds offer privacy while allowing the perfect amount of light. With updated light fixtures, newer paint, and harmonious linoleum flooring, this compact yet spacious home is a true gem! Call today for a private showing! 250-589-6995 (id:55581)
Home overview
- Cooling None
- Heat type Baseboard heaters
- # parking spaces 1
- # full baths 2
- # total bathrooms 2.0
- # of above grade bedrooms 1
- Community features Pets allowed, family oriented
- Subdivision Harbourside cohousing
- View Mountain view, ocean view
- Zoning description Residential
- Lot dimensions 5000
- Lot size (acres) 0.1174812
- Building size 1025
- Listing # 991929
- Property sub type Single family residence
- Status Active
- 2.134m X 2.134m
Level: Main - Living room 3.962m X 3.048m
Level: Main - Dining room 3.962m X 3.048m
Level: Main - Bathroom 1.829m X 1.219m
Level: Main - Bedroom 3.048m X 3.048m
Level: Main - Bathroom 2.743m X 2.134m
Level: Main - Kitchen 4.877m X 4.877m
Level: Main
- Listing source url Https://www.realtor.ca/real-estate/28246244/101-6671-horne-rd-sooke-sooke-vill-core
- Listing type identifier Idx

$-1,459
/ Month











