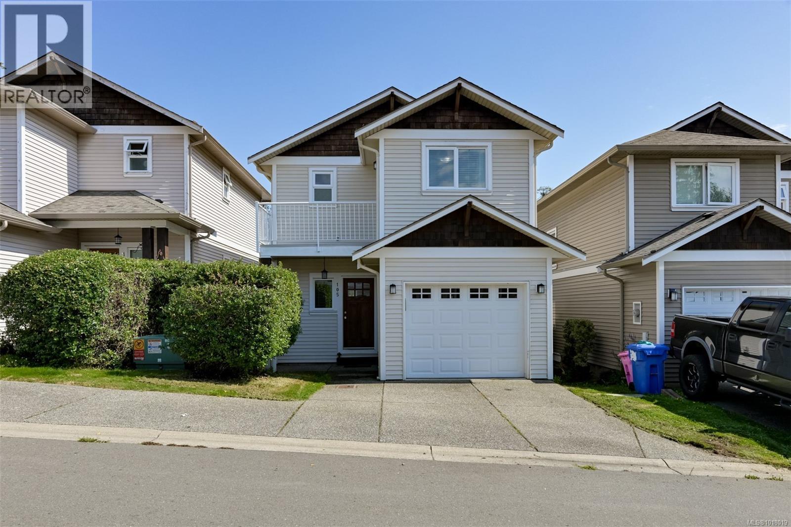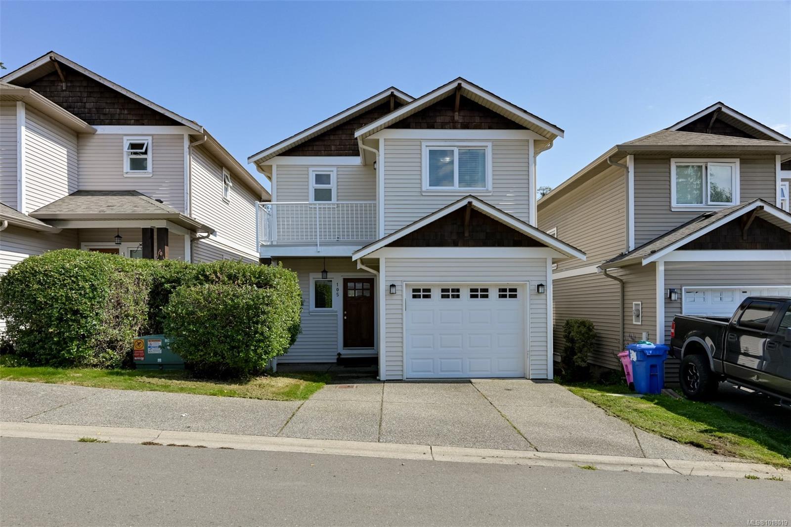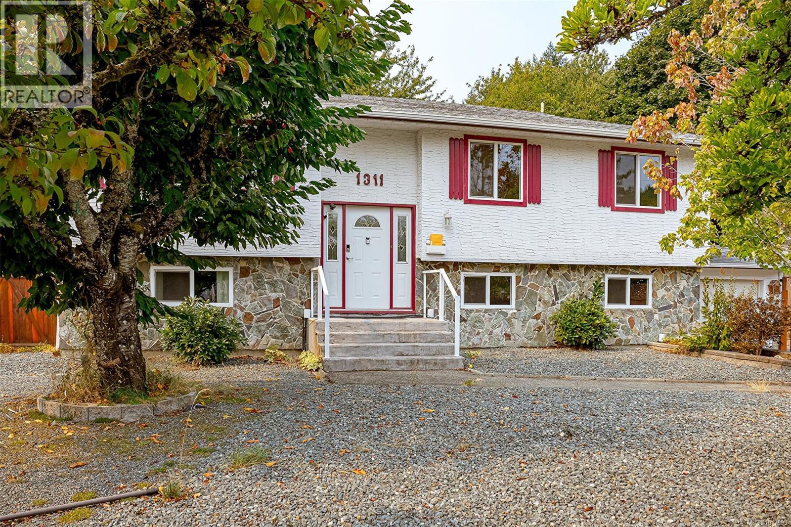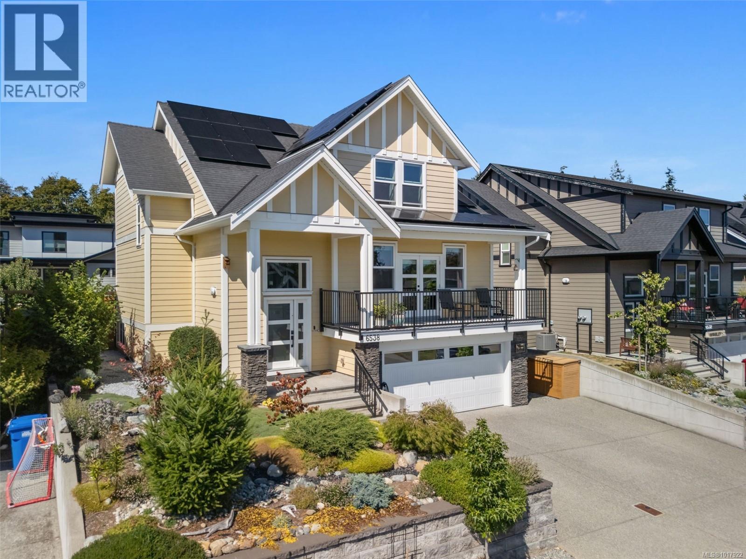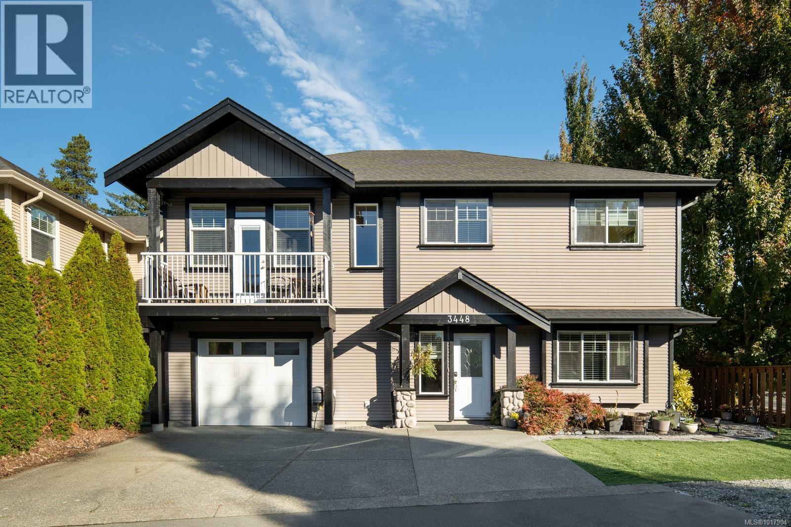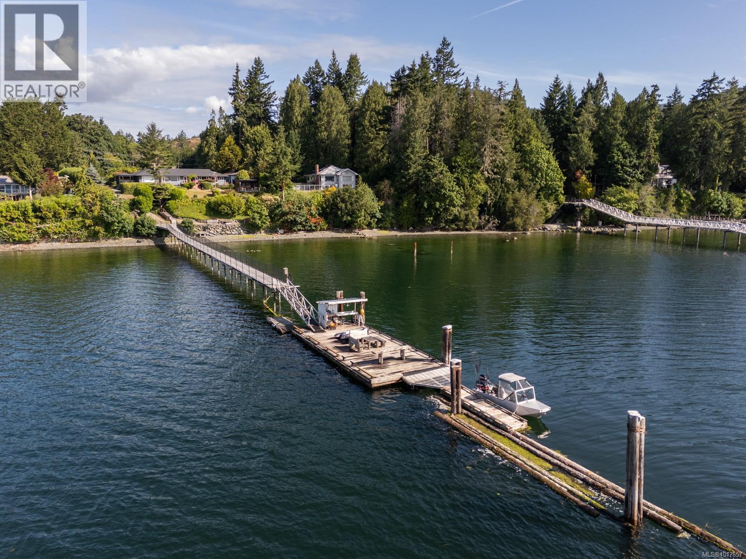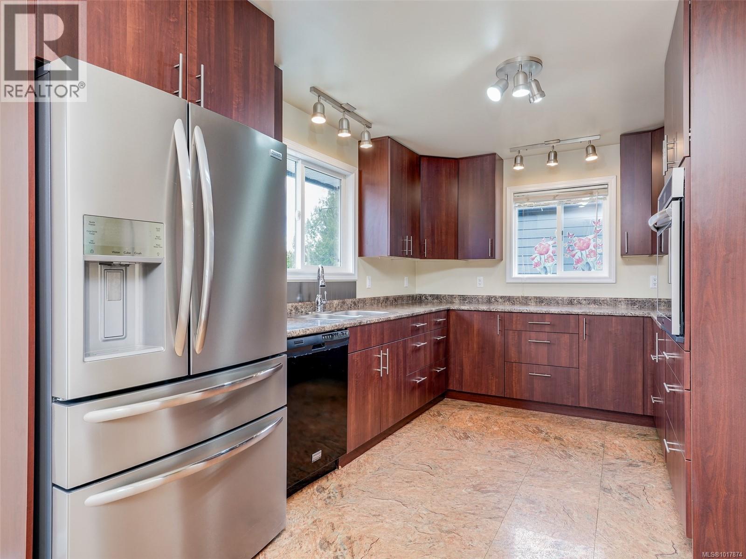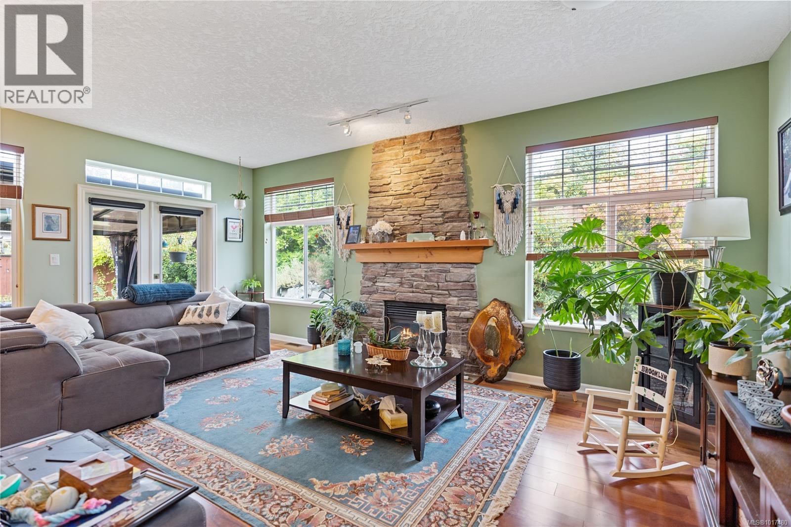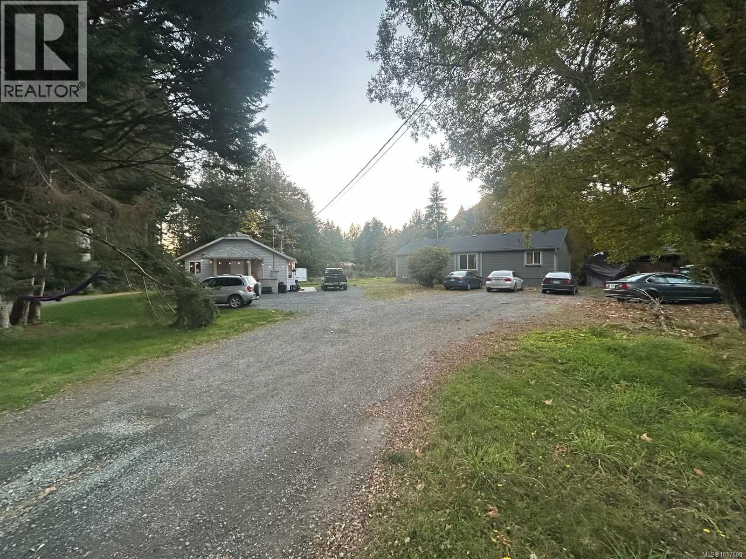- Houseful
- BC
- Sooke
- Sooke Village
- 6675 Goodmere Rd
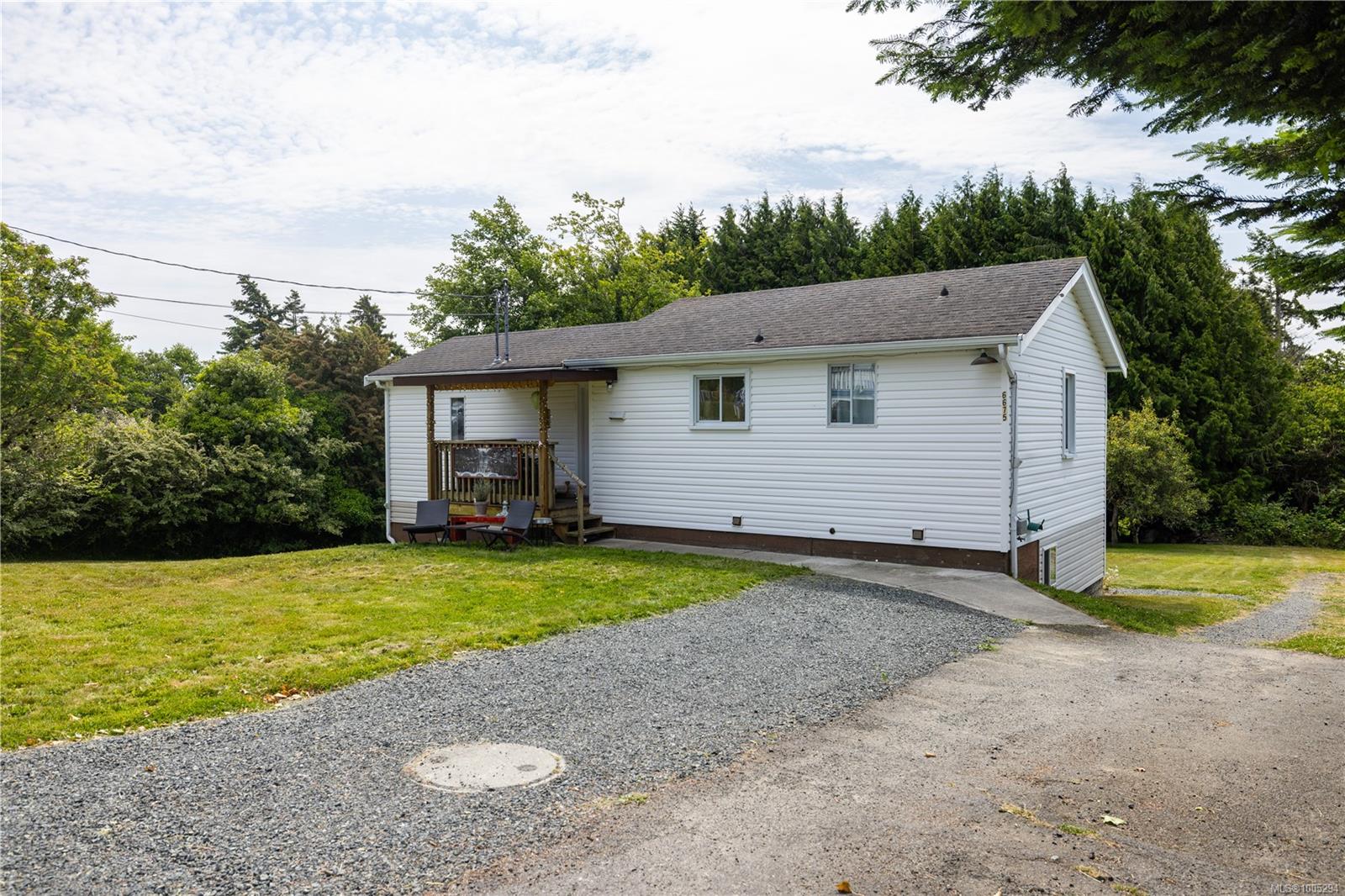
Highlights
This home is
2%
Time on Houseful
110 Days
School rated
4.3/10
Description
- Home value ($/Sqft)$537/Sqft
- Time on Houseful110 days
- Property typeResidential
- Neighbourhood
- Median school Score
- Lot size0.38 Acre
- Year built1955
- Mortgage payment
This updated home offers two self-contained 2-bedroom suites—one up, one down—generating $4,300/month in rental income, plus $40/month from the detached shed. The upper unit will be vacant as of September 1st, allowing flexibility for owner occupancy or new tenants. Located on a spacious 16,679 sq ft lot in Sooke’s desirable Town Centre/Waterfront area, this is a prime holding property with future development potential. Enjoy ocean views and a short stroll to the waterfront, shopping, and transit. Recent renovations have modernized the upper suite, while the lower suite was newly built just two years ago. A great opportunity for investors or future developers in one of Sooke’s most walkable and scenic neighbourhoods.
Shane Cyr
of eXp Realty,
MLS®#1005294 updated 3 months ago.
Houseful checked MLS® for data 3 months ago.
Home overview
Amenities / Utilities
- Cooling None
- Heat type Electric
- Sewer/ septic Sewer connected
Exterior
- Construction materials Frame wood, wood
- Foundation Concrete perimeter
- Roof Asphalt shingle
- Exterior features Balcony/patio
- # parking spaces 6
- Parking desc Driveway, on street
Interior
- # total bathrooms 2.0
- # of above grade bedrooms 4
- # of rooms 15
- Flooring Carpet, hardwood, tile
- Appliances Dryer, freezer, oven/range electric, refrigerator, washer
- Has fireplace (y/n) No
- Laundry information In house
- Interior features Dining/living combo, storage
Location
- County Capital regional district
- Area Sooke
- View Mountain(s), ocean
- Water source Municipal
- Zoning description Residential
Lot/ Land Details
- Exposure North
- Lot desc Central location, easy access, shopping nearby
Overview
- Lot size (acres) 0.38
- Basement information Finished
- Building size 1563
- Mls® # 1005294
- Property sub type Single family residence
- Status Active
- Tax year 2024
Rooms Information
metric
- Kitchen Lower: 4.039m X 2.896m
Level: Lower - Bedroom Lower: 3.404m X 3.962m
Level: Lower - Living room Lower: 2.819m X 2.769m
Level: Lower - Bedroom Lower: 3.404m X 3.505m
Level: Lower - Bathroom Lower: 2.286m X 2.235m
Level: Lower - Dining room Lower: 2.972m X 4.826m
Level: Lower - Bedroom Main: 3.378m X 2.896m
Level: Main - Main: 2.642m X 1.727m
Level: Main - Living room Main: 2.972m X 3.404m
Level: Main - Main: 1.499m X 1.448m
Level: Main - Kitchen Main: 3.404m X 2.794m
Level: Main - Office Main: 2.718m X 4.013m
Level: Main - Bedroom Main: 2.946m X 3.607m
Level: Main - Storage Main: 1.448m X 1.575m
Level: Main - Bathroom Main: 2.946m X 1.499m
Level: Main
SOA_HOUSEKEEPING_ATTRS
- Listing type identifier Idx

Lock your rate with RBC pre-approval
Mortgage rate is for illustrative purposes only. Please check RBC.com/mortgages for the current mortgage rates
$-2,240
/ Month25 Years fixed, 20% down payment, % interest
$
$
$
%
$
%

Schedule a viewing
No obligation or purchase necessary, cancel at any time



