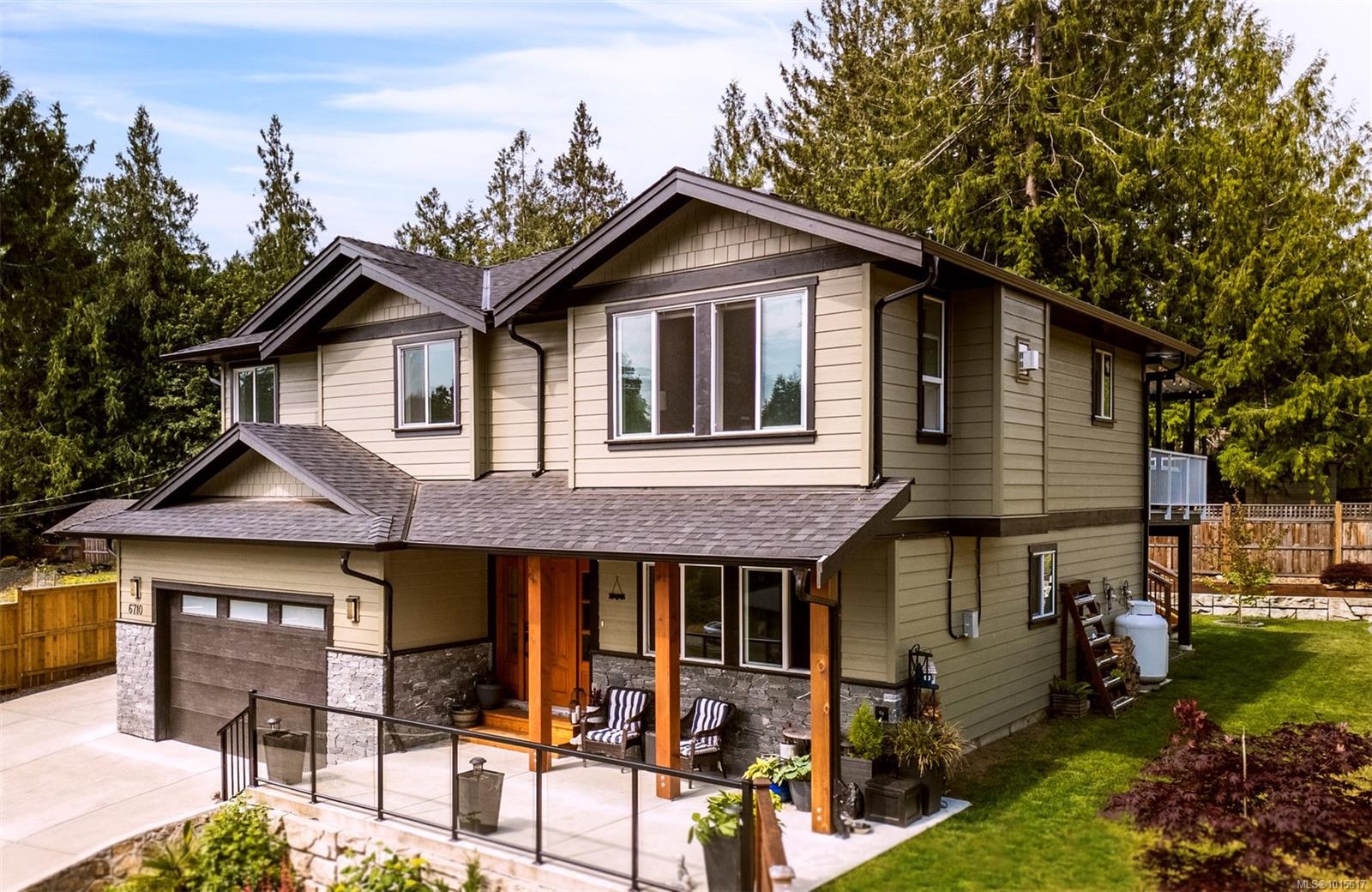
Highlights
Description
- Home value ($/Sqft)$354/Sqft
- Time on Houseful15 days
- Property typeResidential
- Neighbourhood
- Median school Score
- Lot size0.26 Acre
- Year built2022
- Garage spaces2
- Mortgage payment
A home made for gathering, space to unwind and a suite for income or family! Blending modern comfort with the best of West Coast living, this 5 bed +den home invites you in. The main level features a stylish kitchen with quartz counters, soft-close cabinetry and a large island to bring everyone together. A gas fireplace anchors the living room, while doors open to a spacious covered deck for all season enjoyment. The primary suite is a retreat in every sense with soaker tub, walk-in shower and heated tile floors. Downstairs, a den and laundry for the main, plus a bright 2-bed, no-stairs suite with its own entrance, patio, laundry and fireplace, perfect for family, guests, or Airbnb. Outside, the 0.26 acre property feels made for the season: a hot tub for storm watching, fire pit for gathering under blankets, terraced rock walls, and ample space for your boat or RV. Tucked between trails, schools and Sooke Centre, it’s a place where everyday life meets the simple pleasures of the coast.
Home overview
- Cooling Air conditioning
- Heat type Baseboard, electric, heat pump, propane
- Sewer/ septic Sewer connected
- Construction materials Cement fibre, stone
- Foundation Concrete perimeter
- Roof Asphalt shingle
- Exterior features Balcony/deck
- # garage spaces 2
- # parking spaces 5
- Has garage (y/n) Yes
- Parking desc Attached, driveway, garage double
- # total bathrooms 3.0
- # of above grade bedrooms 6
- # of rooms 22
- Flooring Laminate, tile
- Appliances Dishwasher, f/s/w/d
- Has fireplace (y/n) Yes
- Laundry information In house, in unit
- Interior features Dining/living combo, soaker tub
- County Capital regional district
- Area Sooke
- Water source Municipal
- Zoning description Residential
- Exposure East
- Lot desc Central location, family-oriented neighbourhood
- Lot size (acres) 0.26
- Basement information None
- Building size 3105
- Mls® # 1015617
- Property sub type Single family residence
- Status Active
- Virtual tour
- Tax year 2025
- Lower: 3.708m X 6.706m
Level: Lower - Bedroom Lower: 2.921m X 3.581m
Level: Lower - Bathroom Lower
Level: Lower - Lower: 2.794m X 3.15m
Level: Lower - Bedroom Lower: 2.946m X 3.734m
Level: Lower - Lower: 2.134m X 2.743m
Level: Lower - Bedroom Lower: 3.581m X 3.048m
Level: Lower - Lower: 2.946m X 2.134m
Level: Lower - Storage Lower: 2.286m X 3.505m
Level: Lower - Lower: 5.944m X 6.096m
Level: Lower - Laundry Lower: 2.261m X 1.473m
Level: Lower - Lower: 5.359m X 3.48m
Level: Lower - Kitchen Main: 3.835m X 3.099m
Level: Main - Dining room Main: 4.877m X 3.175m
Level: Main - Main: 34.595m X 6.528m
Level: Main - Bedroom Main: 3.962m X 3.048m
Level: Main - Primary bedroom Main: 3.658m X 4.267m
Level: Main - Living room Main: 4.826m X 6.147m
Level: Main - Bedroom Main: 3.912m X 3.048m
Level: Main - Main: 1.676m X 2.134m
Level: Main - Bathroom Main
Level: Main - Ensuite Main
Level: Main
- Listing type identifier Idx

$-2,904
/ Month












