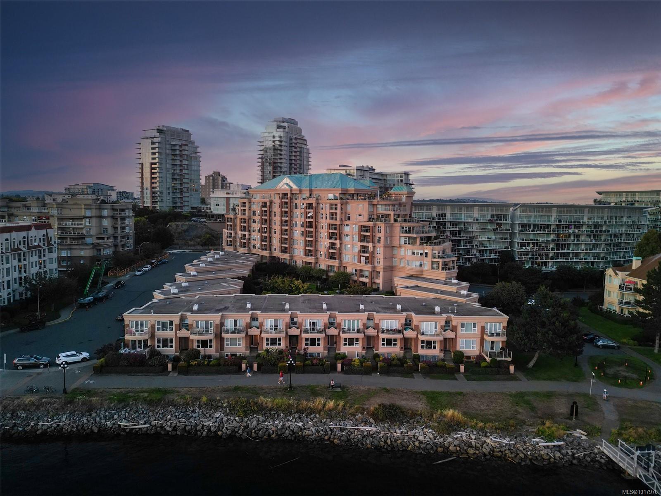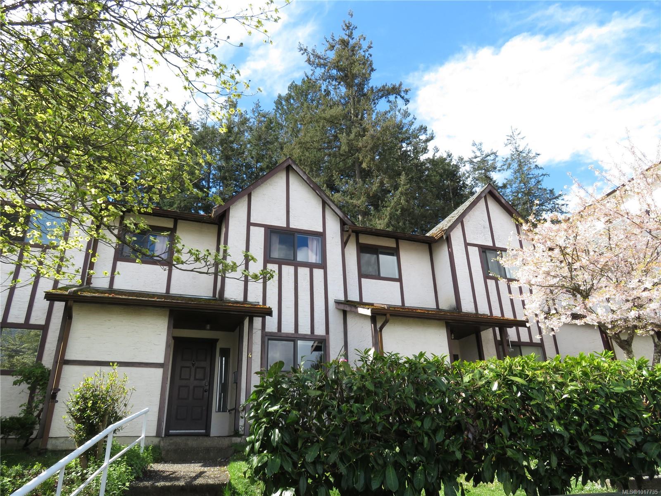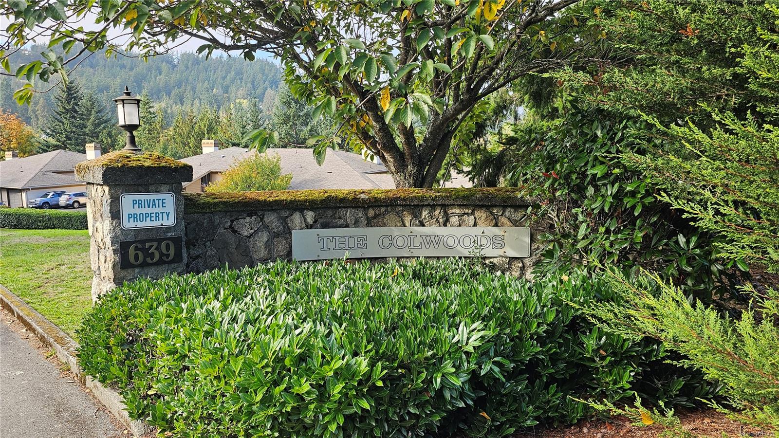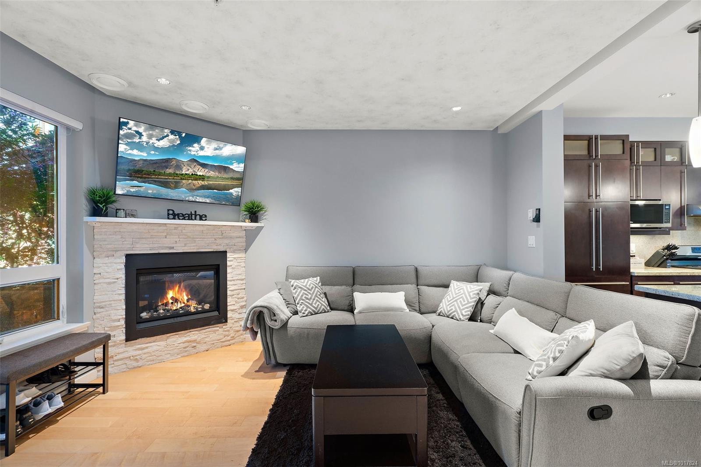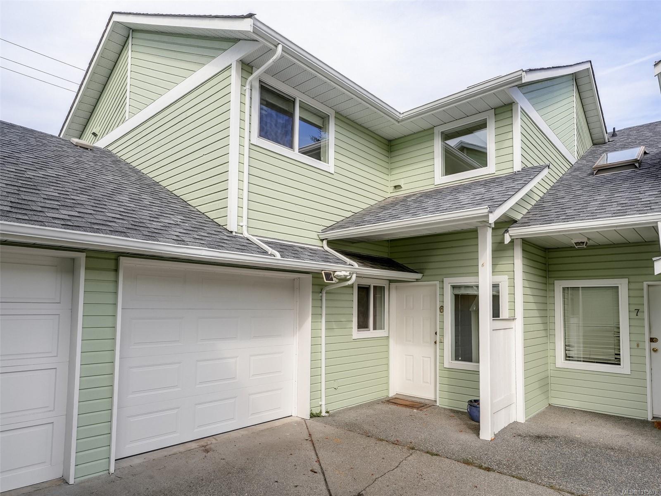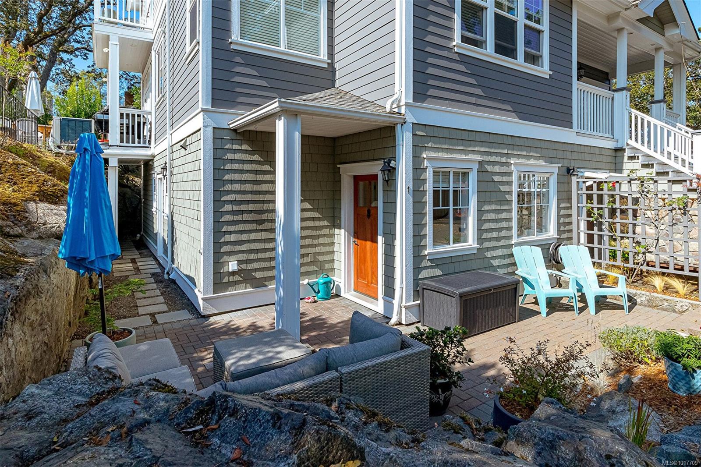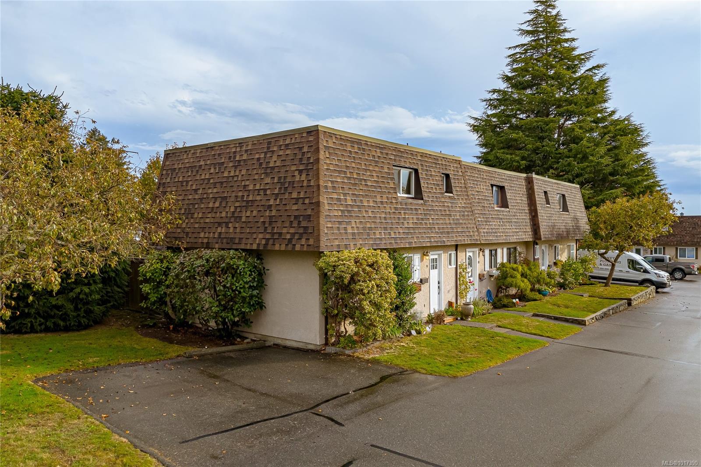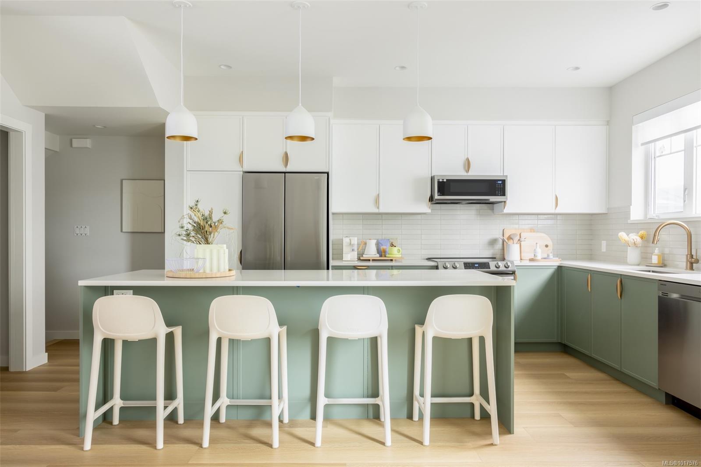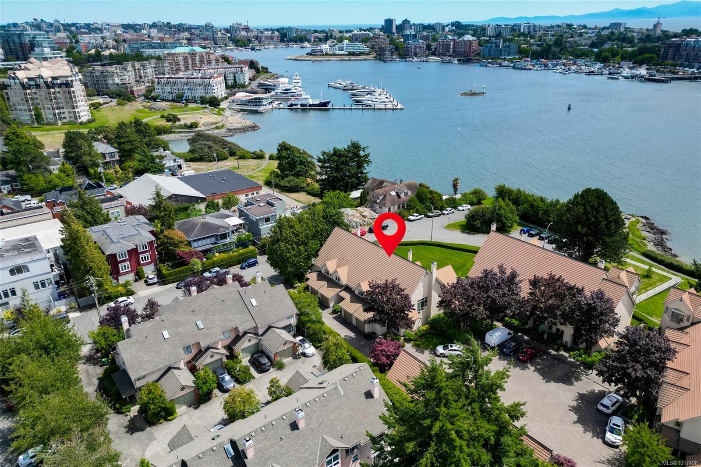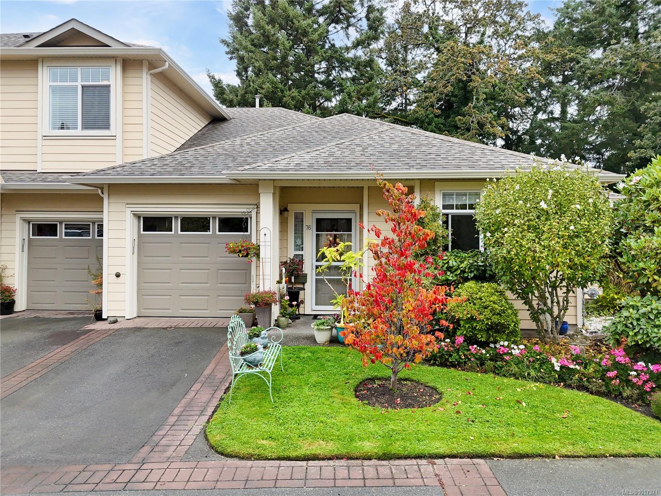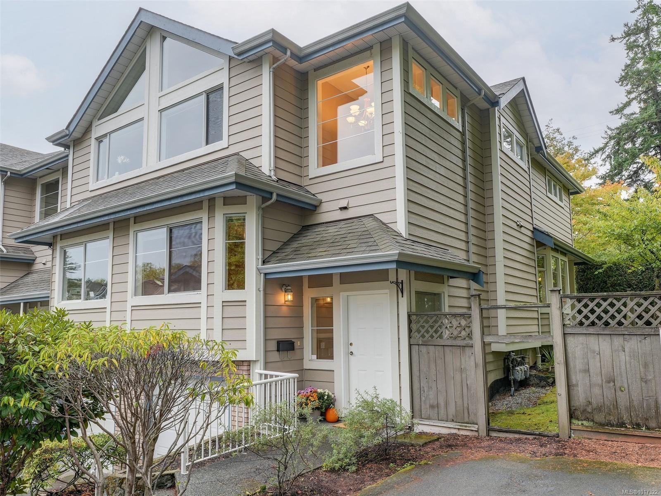- Houseful
- BC
- Sooke
- Sooke Village
- 6717 Ayre Rd Apt 101
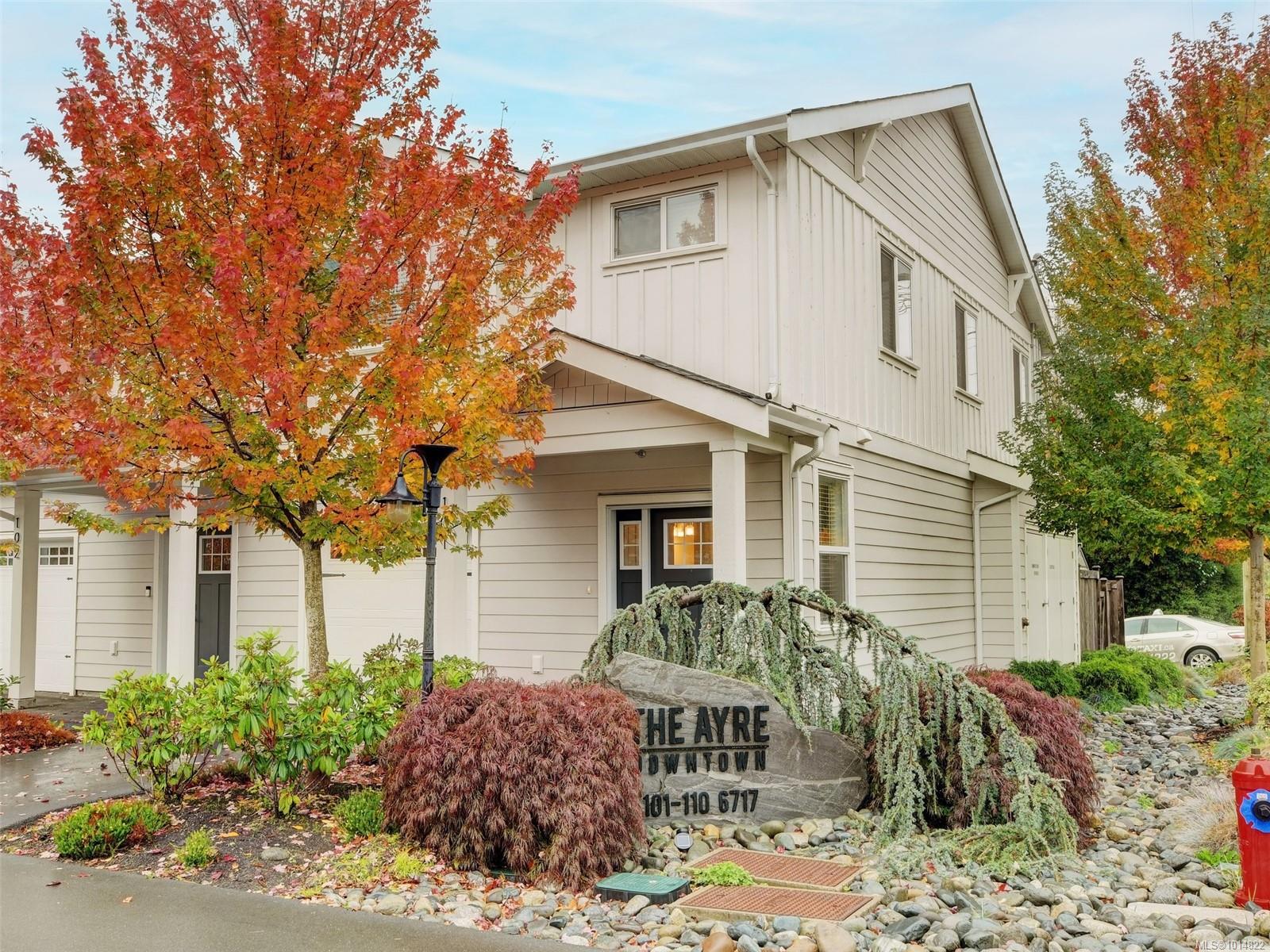
Highlights
Description
- Home value ($/Sqft)$358/Sqft
- Time on Houseful26 days
- Property typeResidential
- Neighbourhood
- Median school Score
- Lot size871 Sqft
- Year built2019
- Garage spaces1
- Mortgage payment
Wow, what a location! You are a 6 min. walk to the Village Food Market & 1 to the Sooke Brewing Co…and so much more in between. This lovely end unit is bright and pristine …offering 9' main floor ceilings, cozy living room fireplace, deluxe kitchen has clean lines, quartz countertops, soft close drawers/doors, stainless appliances & under cabinet lighting. The Primary bedroom with walk-in closet & sparkling 5-piece ensuite including tiled floors, double sinks & under kick LED motion activated lighting. The kitchen flows to the rear yard that is sunny and private and includes a storage. A great spot to chill or BBQ! Dogs & cats are welcomed, no size restrictions. You are a short stroll to all the core Sooke amenities…shopping, dining, schools, bus route, & and the list goes on and on. No disappointments here. Easy to view by appointment.
Home overview
- Cooling None
- Heat type Baseboard, electric
- Sewer/ septic Sewer connected
- Construction materials Cement fibre, frame wood
- Foundation Slab
- Roof Fibreglass shingle
- # garage spaces 1
- # parking spaces 1
- Has garage (y/n) Yes
- Parking desc Attached, garage
- # total bathrooms 3.0
- # of above grade bedrooms 3
- # of rooms 13
- Has fireplace (y/n) Yes
- Laundry information In unit
- County Capital regional district
- Area Sooke
- Water source Municipal
- Zoning description Residential
- Exposure West
- Lot size (acres) 0.02
- Basement information None
- Building size 1719
- Mls® # 1014822
- Property sub type Townhouse
- Status Active
- Virtual tour
- Tax year 2025
- Bedroom Second: 3.607m X 3.15m
Level: 2nd - Primary bedroom Second: 4.267m X 3.683m
Level: 2nd - Second: 2.184m X 2.007m
Level: 2nd - Bathroom Second
Level: 2nd - Bathroom Second
Level: 2nd - Bedroom Second: 3.607m X 3.15m
Level: 2nd - Main: 3.2m X 3.099m
Level: Main - Bathroom Main
Level: Main - Eating area Main: 3.175m X 2.159m
Level: Main - Main: 2.057m X 1.473m
Level: Main - Kitchen Main: 4.343m X 3.81m
Level: Main - Living room Main: 3.607m X 2.591m
Level: Main - Main: 6.096m X 3.327m
Level: Main
- Listing type identifier Idx

$-1,228
/ Month

