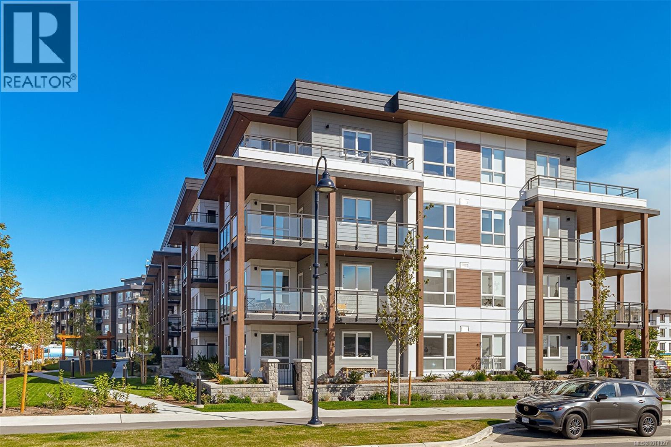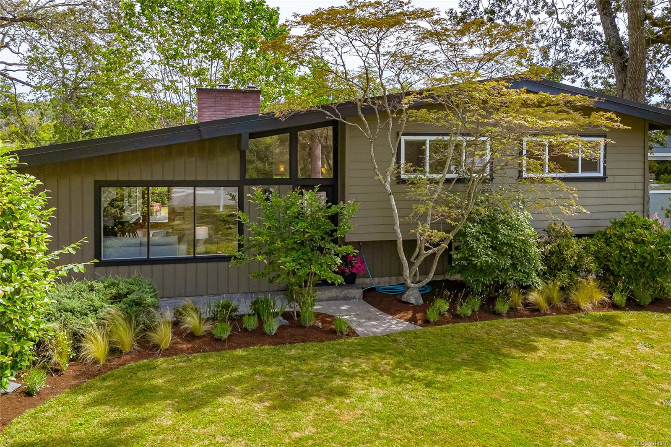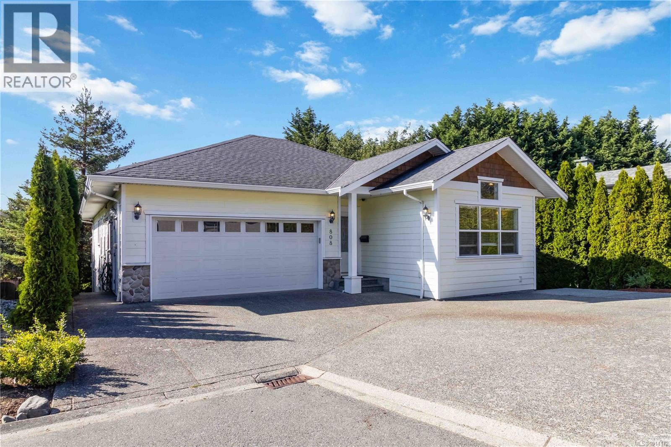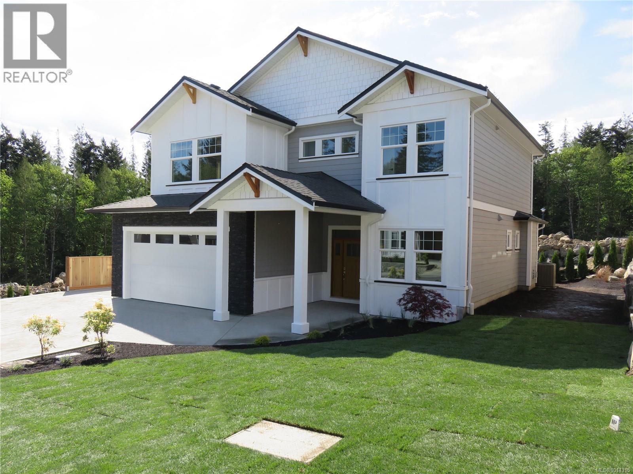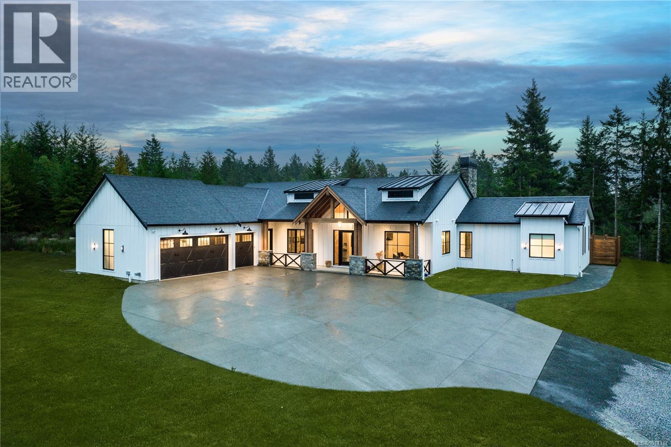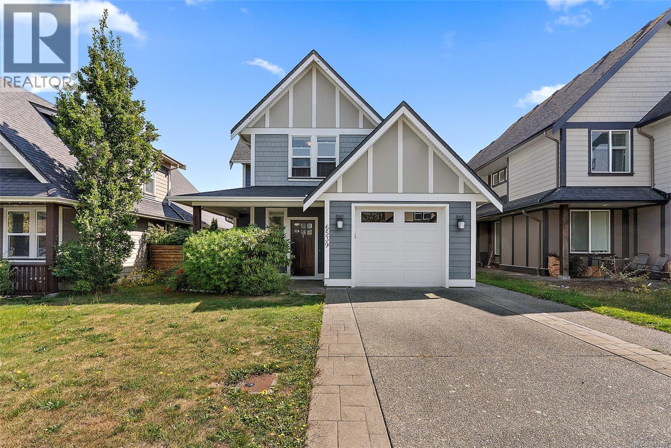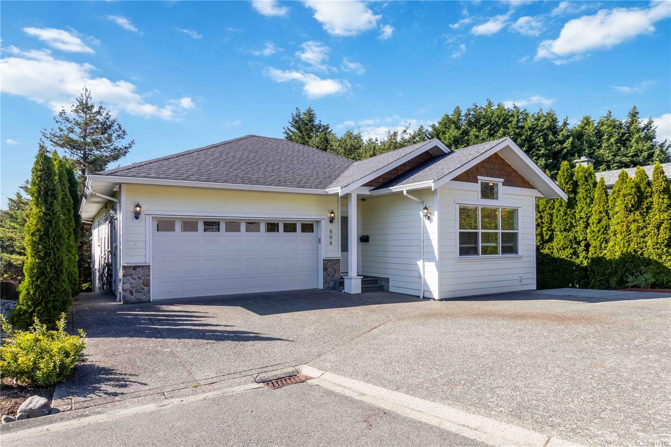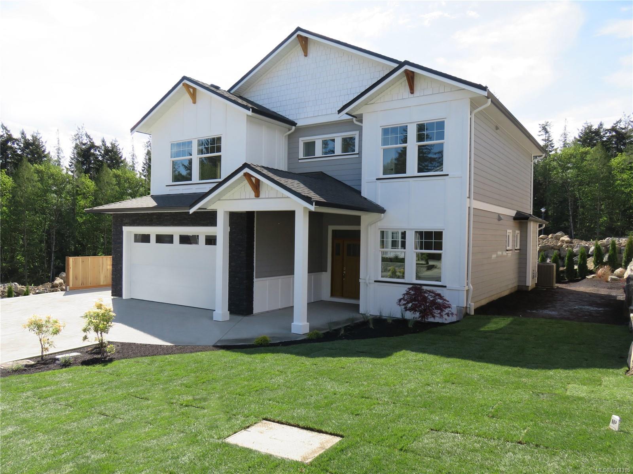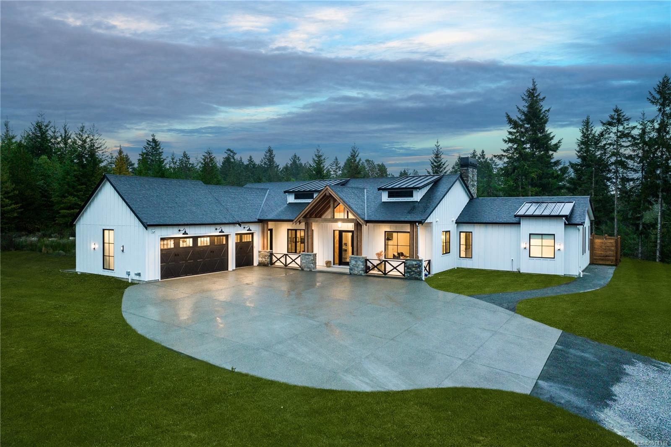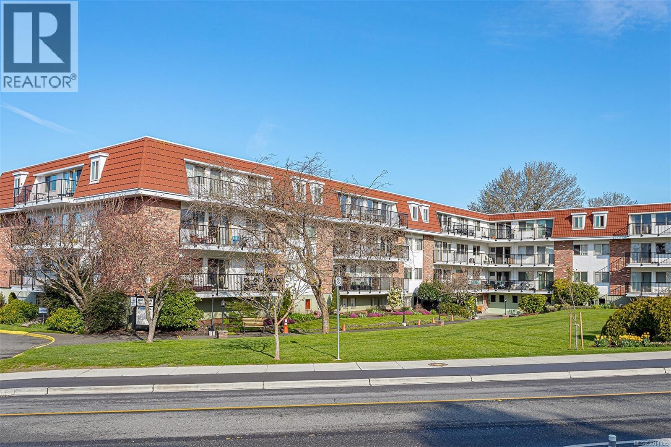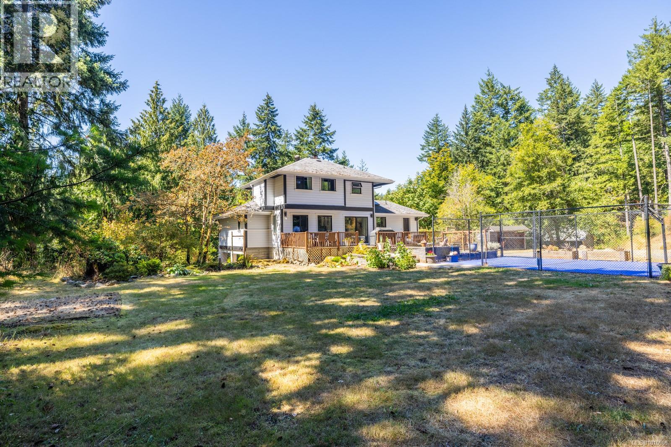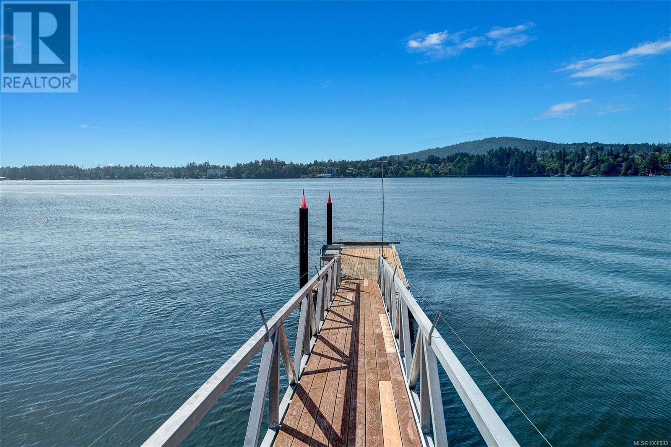
Highlights
Description
- Home value ($/Sqft)$869/Sqft
- Time on Houseful73 days
- Property typeSingle family
- Median school Score
- Lot size3.06 Acres
- Year built2006
- Mortgage payment
WEST COAST OCEANFRONT! This hidden Vancouver Island oceanfront gem with gated entrance is situated on 3+ acres with coveted west-facing exposure. Built in 2006 to the highest standards, this custom home boasts a total of 2872 sq/ft of living space including 3 beds, 3 baths, a bright sunny kitchen, study and a huge living room with woodstove. Spectacular views from decks, living spaces and the large master suite. Additional features include a separate workshop/storage building w/ 100 AMP panel, economical Heat Pump, attached double garage, new HWT, a tiered deck with hot tub, dock with power/water, boat shelter, plus a fully fenced vegetable garden. Watch Orcas in the bay as you relax and soak in the picturesque surroundings, wildlife and spectacular sunsets. This unique oceanfront home presents an incredible opportunity to embrace coastal living at its finest. A meticulously maintained and truly one-of-a-kind property that offers a new owner their own piece of West Coast Paradise! (id:63267)
Home overview
- Cooling Air conditioned
- Heat type Forced air, heat pump
- # parking spaces 4
- # full baths 3
- # total bathrooms 3.0
- # of above grade bedrooms 3
- Has fireplace (y/n) Yes
- Subdivision East sooke
- View Mountain view, ocean view
- Zoning description Residential
- Directions 1625490
- Lot dimensions 3.06
- Lot size (acres) 3.06
- Building size 2872
- Listing # 1006633
- Property sub type Single family residence
- Status Active
- Primary bedroom 6.401m X 5.182m
Level: 2nd - Balcony 4.877m X 2.438m
Level: 2nd - Bathroom 4 - Piece
Level: 2nd - Bedroom 6.401m X 4.267m
Level: 2nd - Ensuite 5 - Piece
Level: 2nd - Bedroom 4.572m X 3.353m
Level: 2nd - Bathroom 2 - Piece
Level: Main - Laundry 3.962m X 2.134m
Level: Main - Kitchen 6.096m X 4.267m
Level: Main - Dining room 3.658m X 3.658m
Level: Main - Workshop 11.887m X 6.096m
Level: Main - Pantry 2.743m X 1.524m
Level: Main - Living room 5.791m X 5.486m
Level: Main - 6.401m X 2.134m
Level: Main - Office 5.182m X 3.962m
Level: Main - Storage 11.887m X 3.048m
Level: Main
- Listing source url Https://www.realtor.ca/real-estate/28565471/6730-east-sooke-rd-sooke-east-sooke
- Listing type identifier Idx

$-6,653
/ Month

