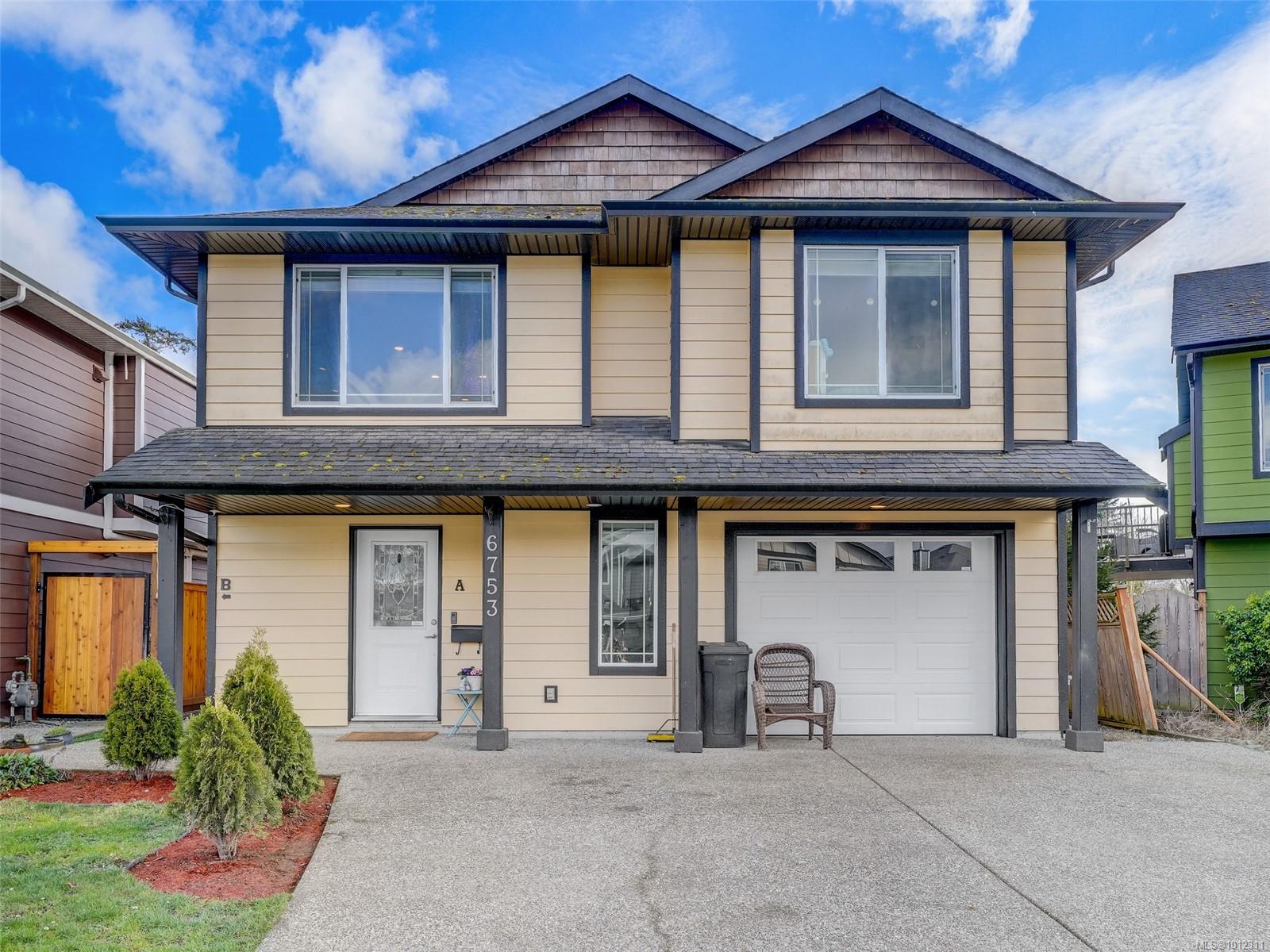
Highlights
Description
- Home value ($/Sqft)$363/Sqft
- Time on Houseful53 days
- Property typeResidential
- Neighbourhood
- Median school Score
- Lot size3,920 Sqft
- Year built2010
- Garage spaces1
- Mortgage payment
Prime location family house in the core of Sooke a 2 min child friendly walk to dual track English and French immersion elementary and middle school. Main floor living with a open concept Kitchen, Living, Dining keeps the family all together even if the chef is cooking in the kitchen. Bring the out doors in with access to your main level walk out deck and fully fence private backyard perfect for entertaining and your BBQ. Second floor has 3 bedrooms including a large primary with 3 pcs ensuite, main bathroom with laundry on the lower. Mortgage helper alert, totally renovated two bedroom self contained suite currently vacant move-in to the suite and keep the main tenants awesome people. Amazing location, walking distance to Sooke Core, ballpark, pool, arena, public transit and all amenities.
Home overview
- Cooling None
- Heat type Baseboard, electric
- Sewer/ septic Sewer connected
- Construction materials Cement fibre, frame wood
- Foundation Concrete perimeter
- Roof Asphalt shingle
- Exterior features Balcony/deck
- # garage spaces 1
- # parking spaces 3
- Has garage (y/n) Yes
- Parking desc Driveway, garage, on street
- # total bathrooms 3.0
- # of above grade bedrooms 5
- # of rooms 20
- Has fireplace (y/n) Yes
- Laundry information In house, in unit
- County Capital regional district
- Area Sooke
- Water source Municipal
- Zoning description Residential
- Exposure Northeast
- Lot desc Family-oriented neighbourhood
- Lot size (acres) 0.09
- Basement information None
- Building size 2285
- Mls® # 1012311
- Property sub type Single family residence
- Status Active
- Tax year 2024
- Lower: 20m X 12m
Level: Lower - Lower: 9m X 5m
Level: Lower - Lower: 7m X 6m
Level: Lower - Lower: 13m X 7m
Level: Lower - Lower: 13m X 10m
Level: Lower - Lower: 9m X 8m
Level: Lower - Lower: 20m X 12m
Level: Lower - Laundry Lower: 6m X 5m
Level: Lower - Lower: 12m X 10m
Level: Lower - Lower: 10m X 6m
Level: Lower - Laundry Lower: 3m X 3m
Level: Lower - Main: 13m X 12m
Level: Main - Ensuite Main: 8m X 5m
Level: Main - Primary bedroom Main: 15m X 13m
Level: Main - Dining room Main: 12m X 8m
Level: Main - Bedroom Main: 11m X 9m
Level: Main - Bathroom Main: 10m X 5m
Level: Main - Bedroom Main: 12m X 10m
Level: Main - Kitchen Main: 12m X 11m
Level: Main - Living room Main: 15m X 12m
Level: Main
- Listing type identifier Idx

$-2,211
/ Month












