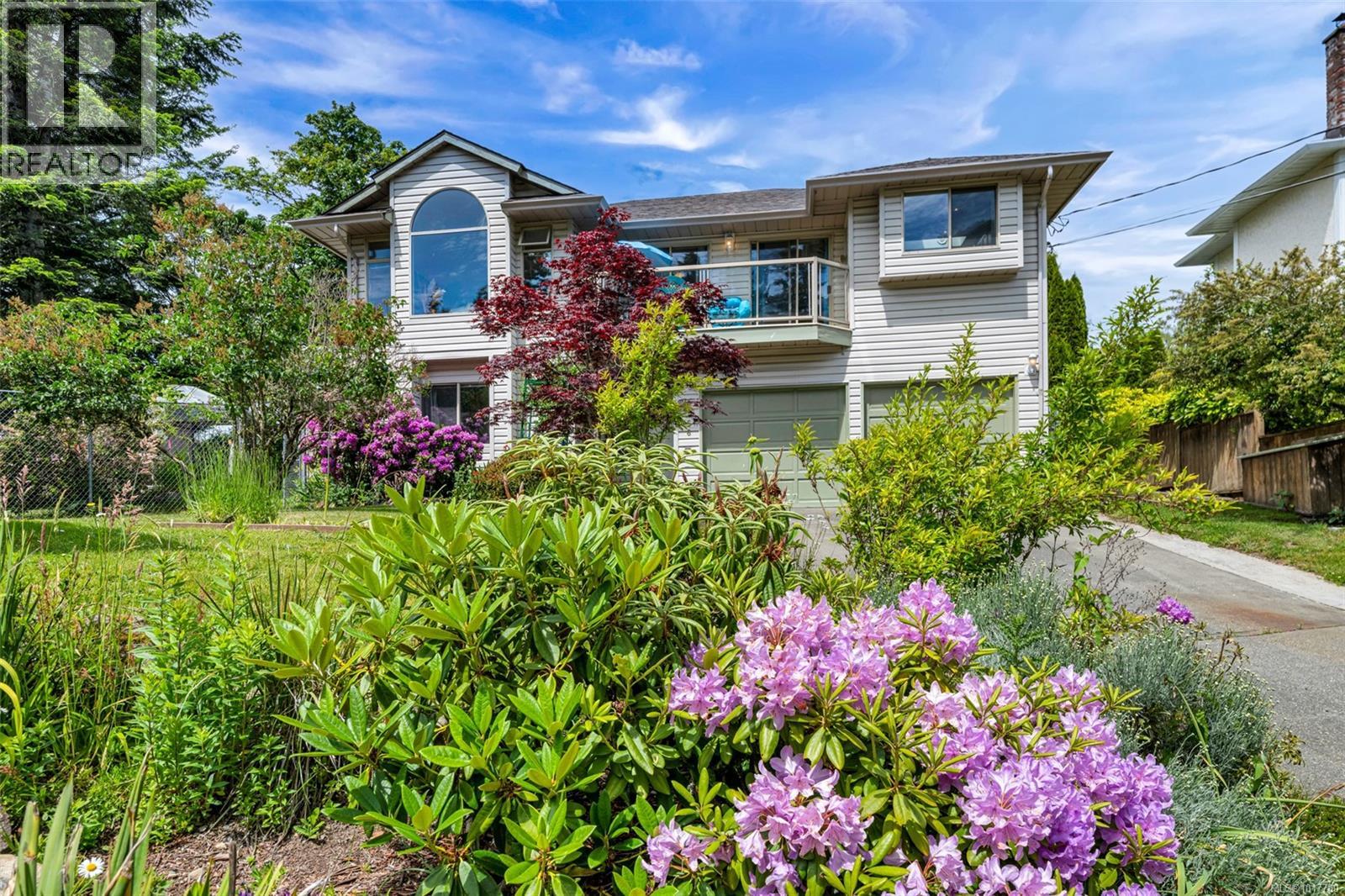- Houseful
- BC
- Sooke
- Sooke Village
- 6756 Horne Rd

Highlights
Description
- Home value ($/Sqft)$296/Sqft
- Time on Housefulnew 4 days
- Property typeSingle family
- StyleWestcoast
- Neighbourhood
- Median school Score
- Year built1991
- Mortgage payment
OPEN HOUSE SUNDAY 2 - 4 PM. The market is shifting—and so is this opportunity! Now priced to sell with **quick possession**. This beautifully maintained 2-story OCEANVIEW home (1991) is full of flexibility and potential: perfect for multi-generational living, a home-based business, or added income. The main level (on top) features 2BD + den, 2 full baths, cozy in-floor heat,new wood floor, laundry/pantry, a spacious European-style kitchen, and bright open-concept dining/living area with feature fireplace and stunning ocean/mountain views. Step out onto 2 sunny decks to enjoy the coastal air. The private primary suite includes a skylit spa-style ensuite. Downstairs: a 2BD suite with full bath and laundry offers ideal space for guests, family, or rental income. Outside, find a powered 110/220 studio—great for a workshop or office—plus a gazebo, greenhouse, and raised garden beds. Landscaped gardens bloom year-round! Dual access from **Horne Rd. & West Coast Rd.** with extra parking for RV or boat. Zoned for flexibility—ideal for B\&B or live/work options. **Don’t miss this chance** to own a truly special property at an unbeatable price. **Showings by appointment—book now and secure your investment!** (id:63267)
Home overview
- Cooling None
- Heat source Electric
- Heat type Heat recovery ventilation (hrv)
- # parking spaces 5
- # full baths 3
- # total bathrooms 3.0
- # of above grade bedrooms 4
- Has fireplace (y/n) Yes
- Subdivision Sooke vill core
- View Mountain view, ocean view
- Zoning description Residential
- Lot dimensions 10890
- Lot size (acres) 0.25587407
- Building size 2869
- Listing # 1017700
- Property sub type Single family residence
- Status Active
- Living room 3.962m X 3.962m
- Living room 3.962m X 3.962m
Level: Lower - Bedroom 4.877m X 2.134m
Level: Lower - Bedroom 2.743m X 3.658m
Level: Lower - Bathroom 3.962m X 4.267m
Level: Lower - 1.829m X 3.353m
Level: Lower - Laundry 3.962m X 3.658m
Level: Lower - Kitchen 3.048m X 4.267m
Level: Lower - Dining room 3.048m X 3.658m
Level: Main - Laundry 2.134m X 2.134m
Level: Main - Bedroom 3.048m X 3.353m
Level: Main - Ensuite 3.048m X 2.743m
Level: Main - Primary bedroom 3.962m X 3.962m
Level: Main - Bathroom 3.048m X 1.524m
Level: Main - Den 3.048m X 3.353m
Level: Main - Kitchen 2.743m X 4.877m
Level: Main - Dining nook 2.134m X 3.658m
Level: Main - Living room 3.962m X 4.877m
Level: Main - 4.572m X 3.353m
Level: Other - Storage 4.877m X 1.829m
Level: Other
- Listing source url Https://www.realtor.ca/real-estate/29000375/6756-horne-rd-sooke-sooke-vill-core
- Listing type identifier Idx

$-2,266
/ Month












