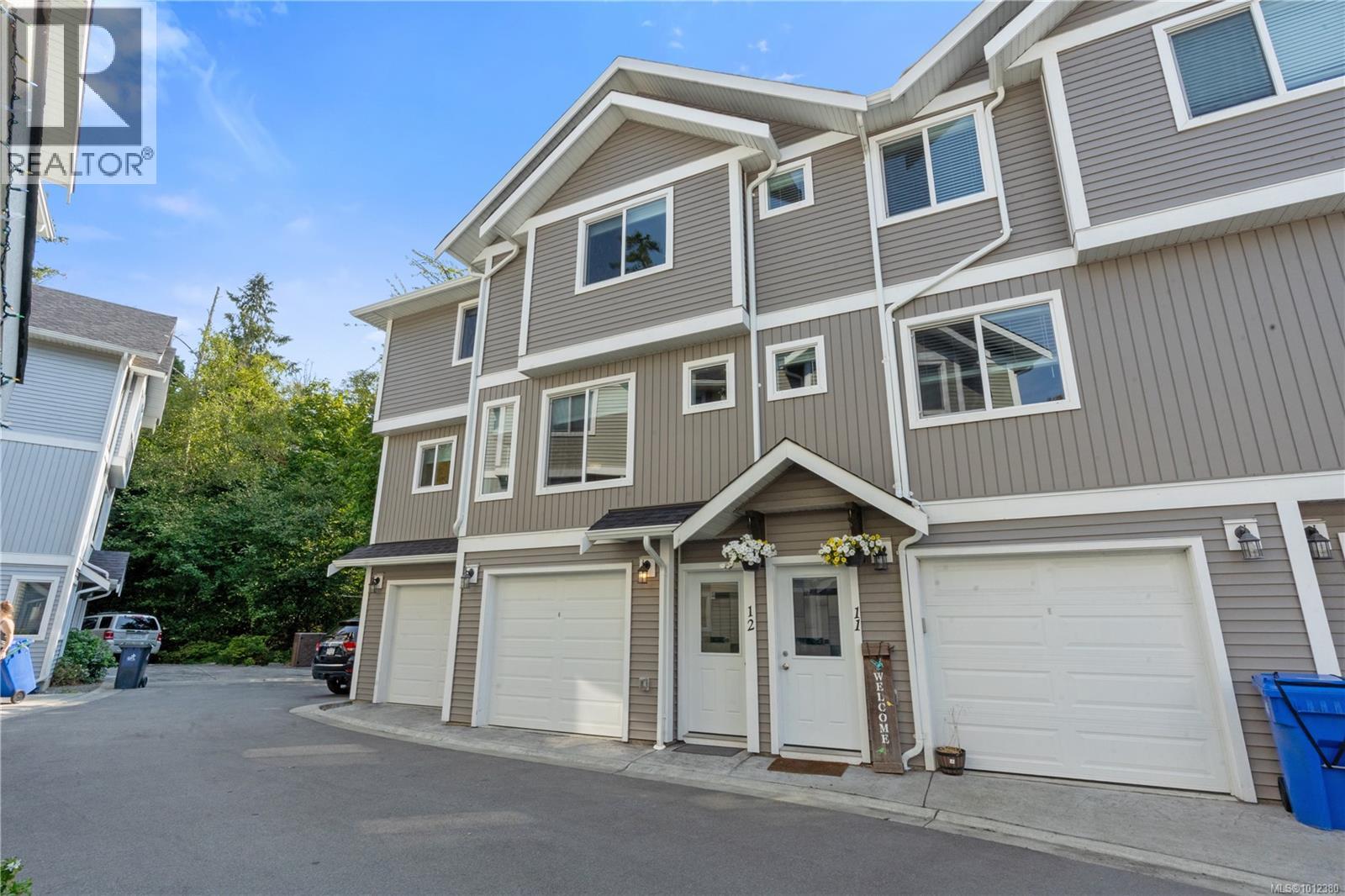
Highlights
Description
- Home value ($/Sqft)$341/Sqft
- Time on Houseful46 days
- Property typeSingle family
- Neighbourhood
- Median school Score
- Year built2020
- Mortgage payment
Welcome to the Boardwalk on Grant! This modern 3-bedroom, 3-bathroom townhouse, built in 2020 and still under new home warranty, offers the perfect combination of comfort, style, and peace of mind. Step inside and head up to the second floor, where the main living space strikes the perfect balance between open-concept flow and thoughtful separation. A bright, modern kitchen opens to the dining area and living room, while a south/east-facing balcony overlooks a tranquil creek and lush greenery - the perfect spot to enjoy your morning coffee. Upstairs, you’ll find three well-appointed bedrooms, including a primary suite complete with a walk-in closet and private ensuite. The double-car garage provides plenty of room for vehicles, storage, and hobbies. With schools, parks, the ocean, coffee shops, and everyday conveniences just a short walk away, this home is ideal for families, first-time buyers, or anyone seeking a low-maintenance lifestyle without compromising space or comfort. (id:63267)
Home overview
- Cooling None
- Heat source Electric
- Heat type Baseboard heaters
- # parking spaces 2
- # full baths 3
- # total bathrooms 3.0
- # of above grade bedrooms 3
- Community features Pets allowed, family oriented
- Subdivision The boardwalk on grant
- Zoning description Residential
- Lot dimensions 1307
- Lot size (acres) 0.030709587
- Building size 1759
- Listing # 1012380
- Property sub type Single family residence
- Status Active
- Primary bedroom 3.429m X 3.277m
Level: 2nd - Kitchen 3.48m X 3.734m
Level: 2nd - Dining room 3.48m X 2.235m
Level: 2nd - Bathroom 1.753m X 1.524m
Level: 2nd - Balcony 2.997m X 1.27m
Level: 2nd - Living room 4.597m X 3.734m
Level: 2nd - Bathroom 2.667m X 1.524m
Level: 3rd - Bedroom 3.429m X 3.734m
Level: 3rd - Ensuite 1.473m X 2.591m
Level: 3rd - Bedroom 3.073m X 2.591m
Level: 3rd
- Listing source url Https://www.realtor.ca/real-estate/28818095/12-6790-grant-rd-w-sooke-sooke-vill-core
- Listing type identifier Idx

$-1,326
/ Month












