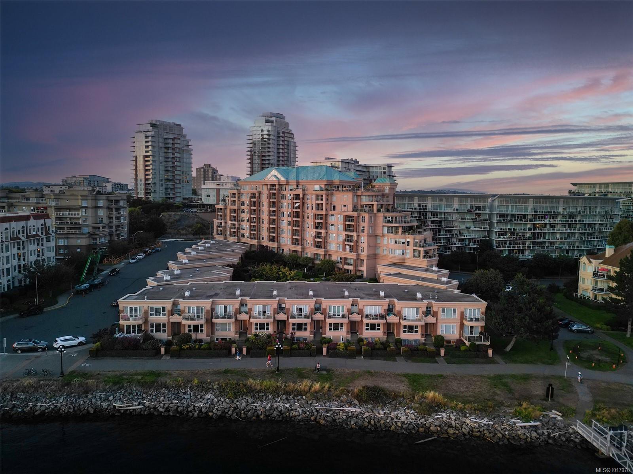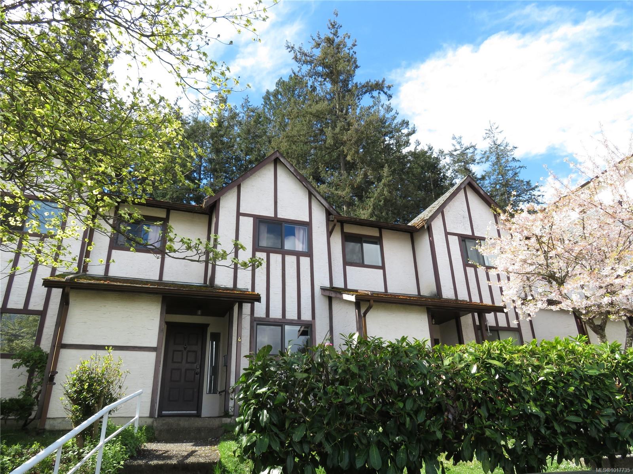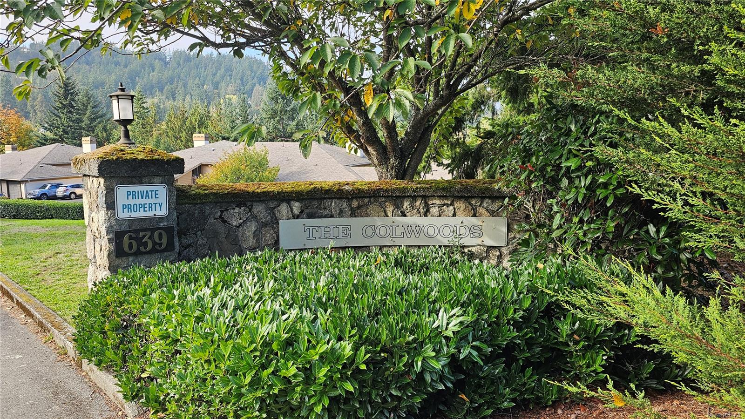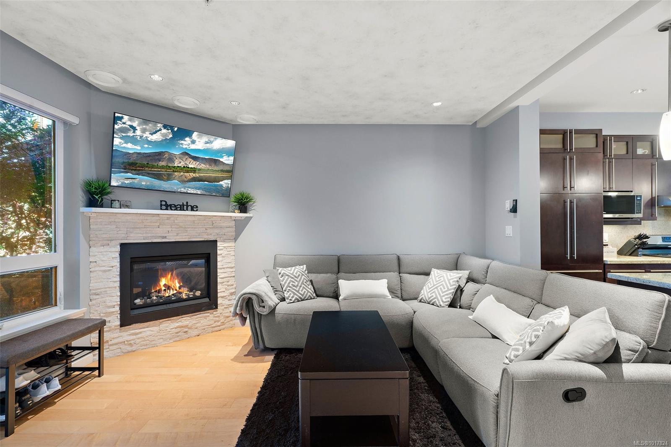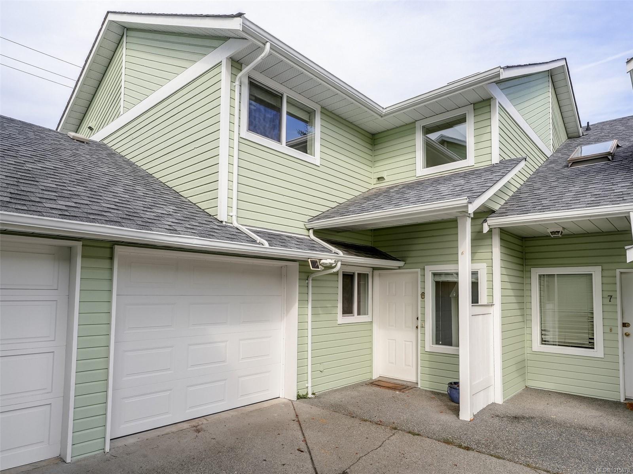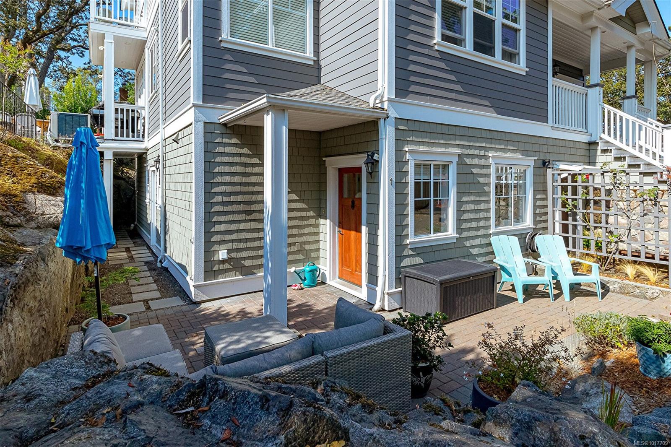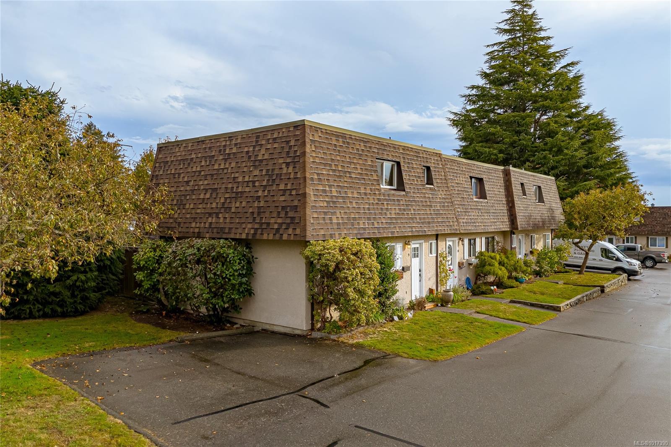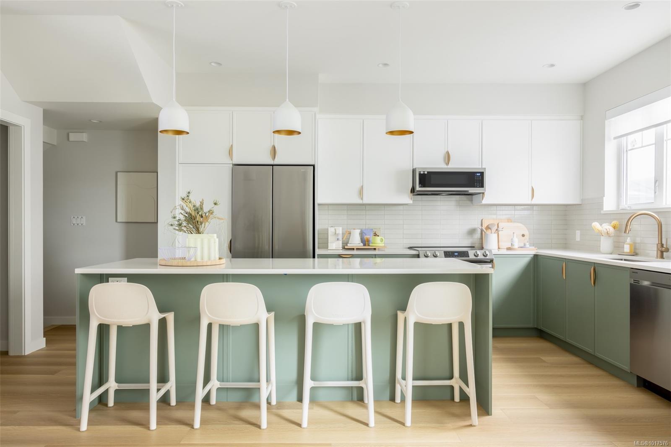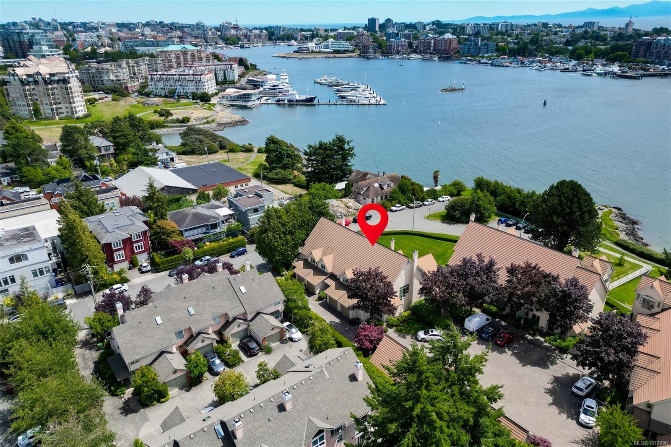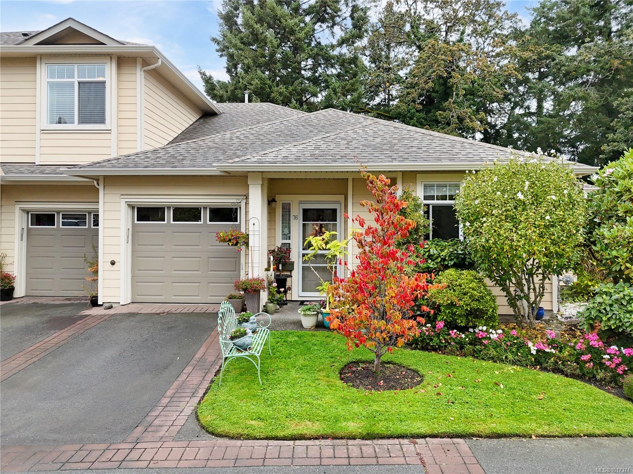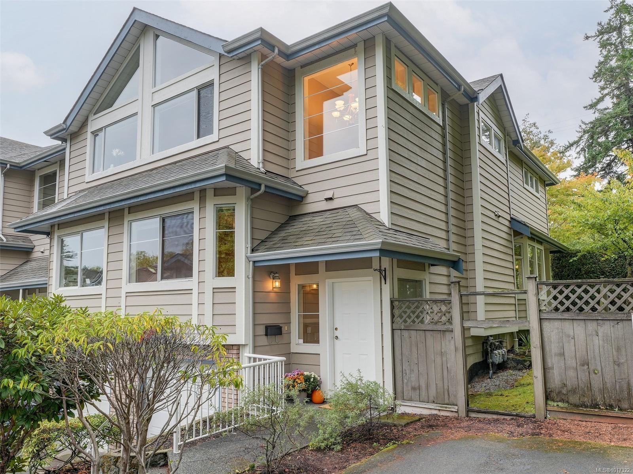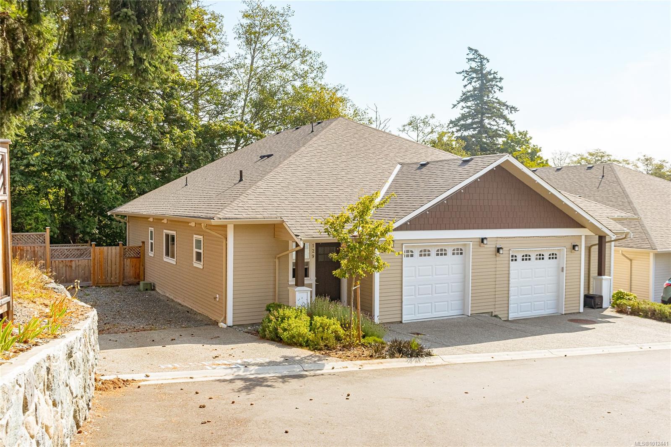
6800 Grant Rd W Apt 129
6800 Grant Rd W Apt 129
Highlights
Description
- Home value ($/Sqft)$344/Sqft
- Time on Houseful47 days
- Property typeResidential
- StyleWest coast
- Neighbourhood
- Median school Score
- Year built2024
- Garage spaces1
- Mortgage payment
Qualities for First Time Home Buyer GST Rebate!! Brand-New Duplex Townhome – 3 Beds, 3 Baths This stunning, brand-new 3-bedroom, 3-bathroom duplex townhome is ideal for retirees, first-time buyers, or anyone seeking a low-maintenance lifestyle. This end-unit offers the flexibility of two primary bedrooms—each with its own ensuite and walk-in closet. The bright, open-concept living space showcases modern lighting, stylish laminate and tile flooring, a cozy electric fireplace, and a gourmet kitchen complete with quartz countertops. Sliding doors open to your private back deck and patio, perfect for outdoor relaxation or entertaining. Additional features include a secure garage, pet-friendly bylaws and a prime location close to transit and the Sooke town core. Rest easy with the coverage of a full 2-5-10 New Home Warranty and enjoy the bonus of $5000 appliance credit, allowing you to select your preferred appliances. Don’t miss this opportunity—book your private viewing today!
Home overview
- Cooling None
- Heat type Baseboard, electric
- Sewer/ septic Sewer connected
- Utilities Cable connected, compost, electricity connected, garbage, recycling, underground utilities
- # total stories 2
- Building amenities Common area, private drive/road, street lighting
- Construction materials Cement fibre, frame wood, vinyl siding
- Foundation Slab
- Roof Asphalt shingle
- Exterior features Balcony/patio, fencing: partial
- # garage spaces 1
- # parking spaces 2
- Has garage (y/n) Yes
- Parking desc Attached, garage, guest
- # total bathrooms 3.0
- # of above grade bedrooms 3
- # of rooms 14
- Flooring Laminate, tile
- Appliances Microwave, oven/range electric, refrigerator
- Has fireplace (y/n) Yes
- Laundry information In house
- Interior features Closet organizer, dining/living combo
- County Capital regional district
- Area Sooke
- Subdivision Clearbrook
- Water source Municipal
- Zoning description Multi-family
- Exposure West
- Lot desc Irregular lot
- Lot size (acres) 0.0
- Basement information None
- Building size 1659
- Mls® # 1012441
- Property sub type Townhouse
- Status Active
- Tax year 2024
- Primary bedroom Second: 12m X 14m
Level: 2nd - Ensuite Second
Level: 2nd - Second: 9m X 8m
Level: 2nd - Ensuite Main
Level: Main - Main: 19m X 10m
Level: Main - Primary bedroom Main: 11m X 11m
Level: Main - Main: 7m X 4m
Level: Main - Main: 12m X 19m
Level: Main - Bedroom Main: 11m X 10m
Level: Main - Main: 6m X 9m
Level: Main - Bathroom Main
Level: Main - Kitchen Main: 9m X 9m
Level: Main - Living room Main: 13m X 19m
Level: Main - Main: 9m X 3m
Level: Main
- Listing type identifier Idx

$-1,230
/ Month

