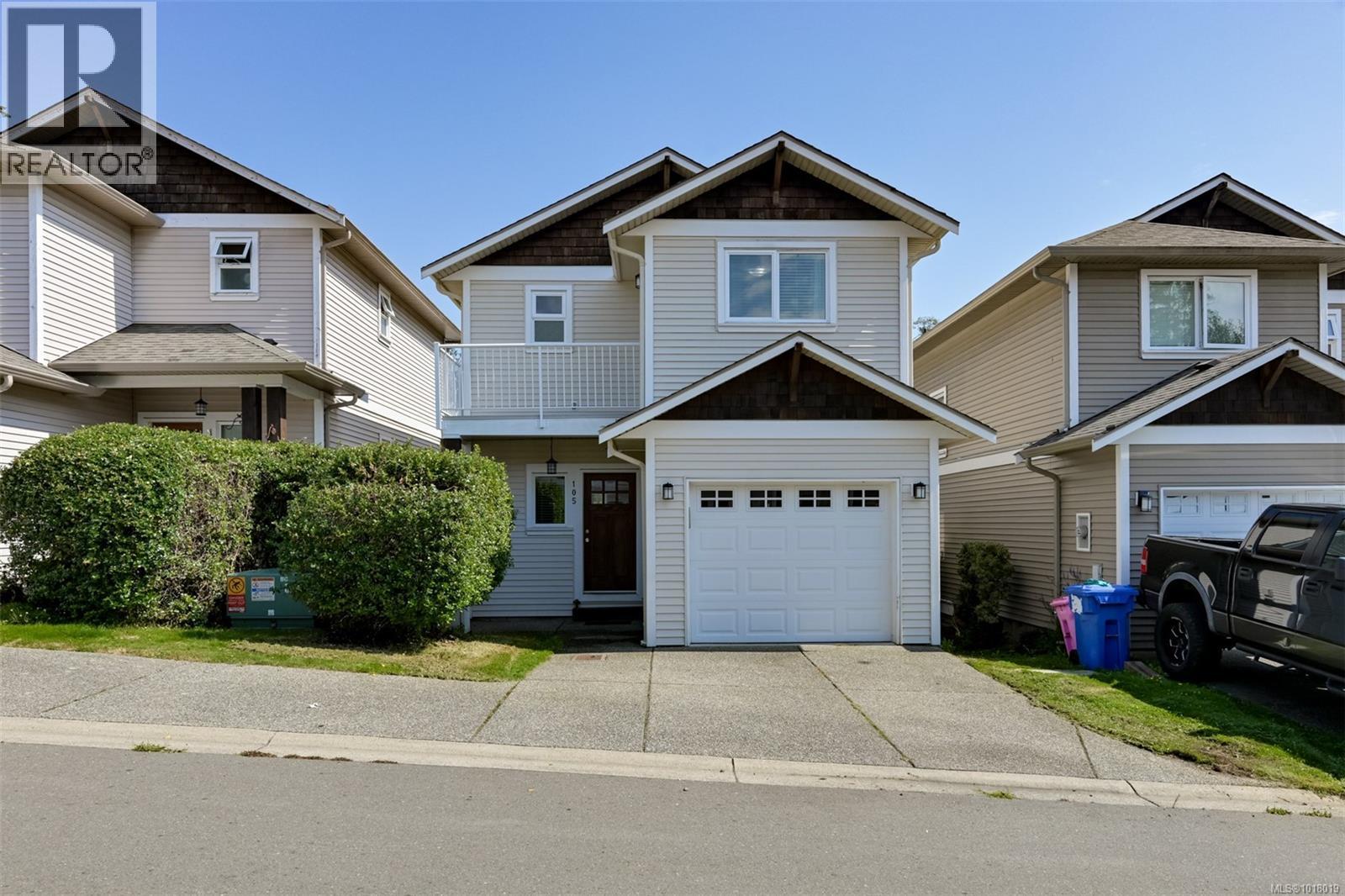
Highlights
Description
- Home value ($/Sqft)$309/Sqft
- Time on Housefulnew 4 hours
- Property typeSingle family
- Neighbourhood
- Median school Score
- Year built2009
- Mortgage payment
Open House, Saturday, October 25, 1-2:30PM. Welcome to 105-6800 Grant Road W! This spacious DETACHED home offers 5 bedrooms and 3.5 bathrooms in a family-oriented neighbourhood, spanning almost 2,000 SQ FT of well designed living space. The main level features a bright open-concept living room with cozy gas fireplace, a GORGEOUS kitchen with island, and a full dining area that’s perfect for entertaining. Upstairs, you’ll find a generous primary suite with 4-piece ensuite and private deck, plus two additional bedrooms and a full bath. The lower level offers a flexible 2-BEDROOM IN-LAW SUITE, currently VACANT and ready for family or as a mortgage helper, complete with its own kitchen, laundry, 4-piece bath, and separate entrance. The home includes spacious garage, driveway parking, and a fully fenced backyard for kids and pets. Just steps to bus routes, schools, shopping, and within walking distance to the Sooke town core and the beautiful oceanfront community lifestyle. (id:63267)
Home overview
- Cooling None
- Heat source Electric, natural gas
- Heat type Baseboard heaters
- # parking spaces 2
- # full baths 4
- # total bathrooms 4.0
- # of above grade bedrooms 5
- Has fireplace (y/n) Yes
- Community features Pets allowed, family oriented
- Subdivision Sooke vill core
- Zoning description Residential
- Lot dimensions 2466
- Lot size (acres) 0.05794173
- Building size 2170
- Listing # 1018019
- Property sub type Single family residence
- Status Active
- Bedroom 3.353m X 3.048m
Level: 2nd - Bedroom 3.658m X 3.048m
Level: 2nd - Primary bedroom 3.962m X 3.353m
Level: 2nd - Ensuite 4 - Piece
Level: 2nd - Bathroom 4 - Piece
Level: 2nd - Bedroom 2.438m X 2.134m
Level: Lower - Bathroom 4 - Piece
Level: Lower - Kitchen 2.743m X 2.134m
Level: Lower - Bedroom 3.353m X 2.438m
Level: Lower - Family room 3.962m X 3.353m
Level: Lower - Bathroom 2 - Piece
Level: Main - Living room 3.962m X 3.962m
Level: Main - Kitchen 3.353m X 2.438m
Level: Main - Dining room 3.353m X 2.743m
Level: Main - Laundry 1.524m X 1.524m
Level: Main - 2.438m X 2.134m
Level: Main
- Listing source url Https://www.realtor.ca/real-estate/29016035/105-6800-grant-rd-w-sooke-sooke-vill-core
- Listing type identifier Idx

$-1,358
/ Month












