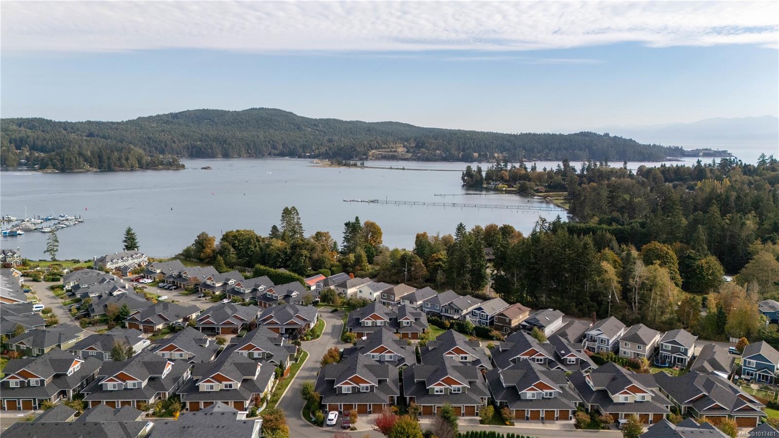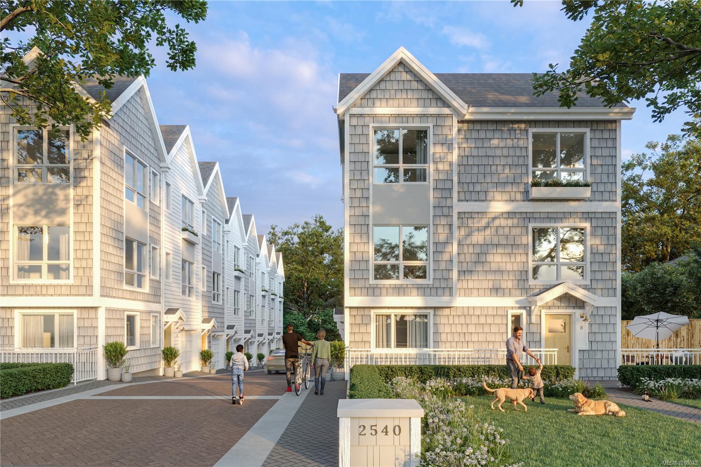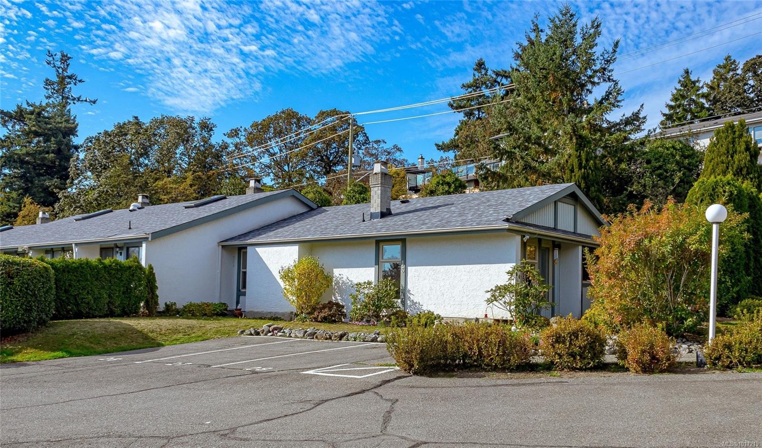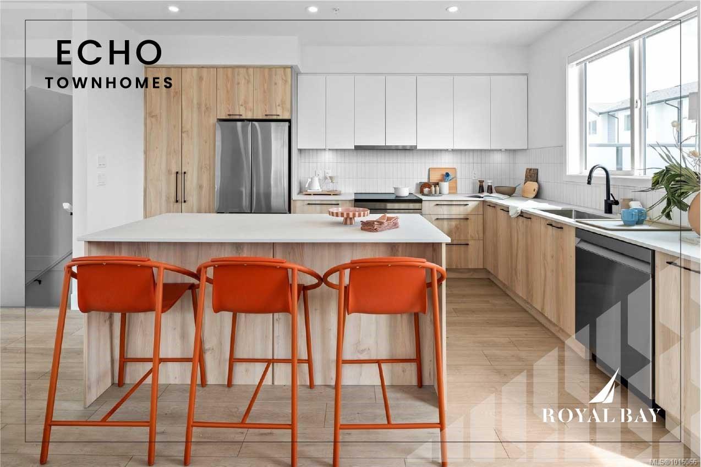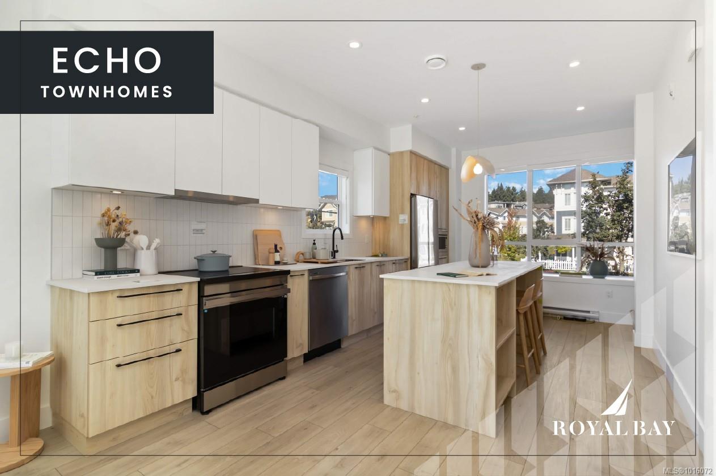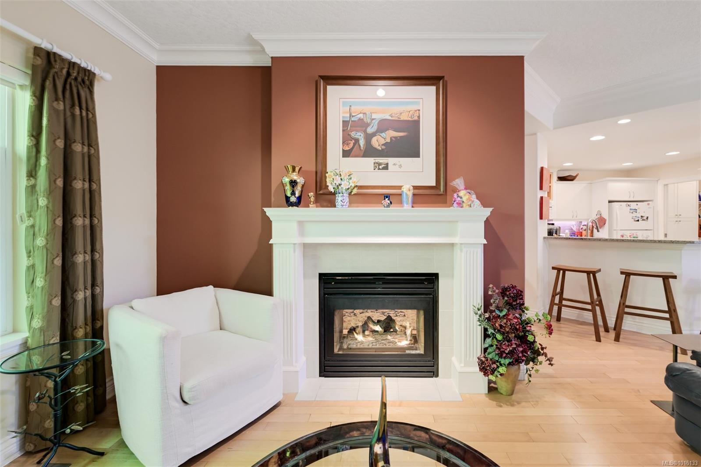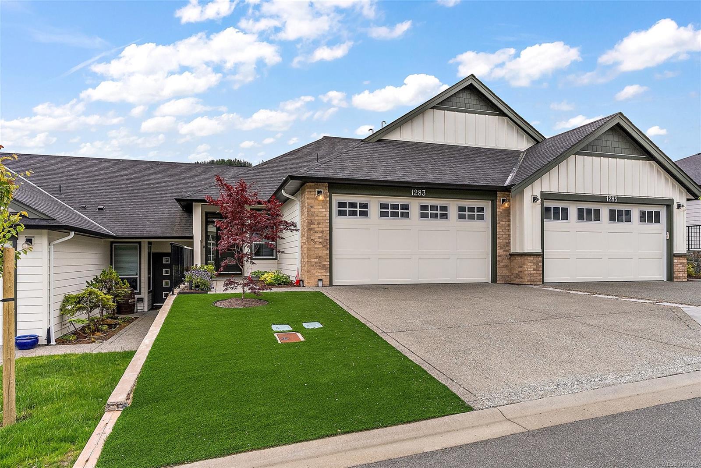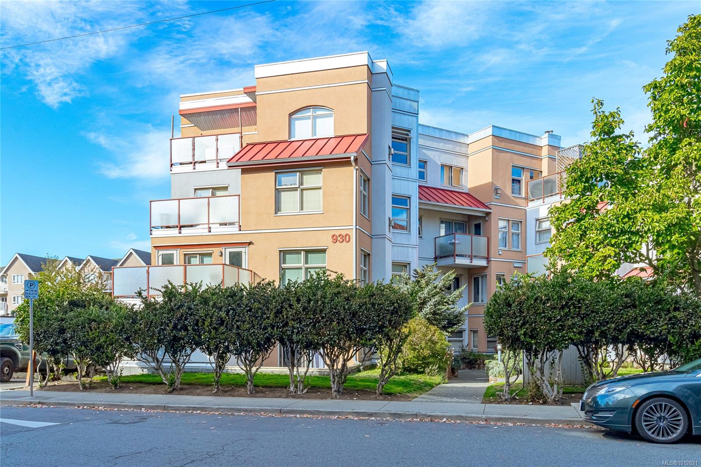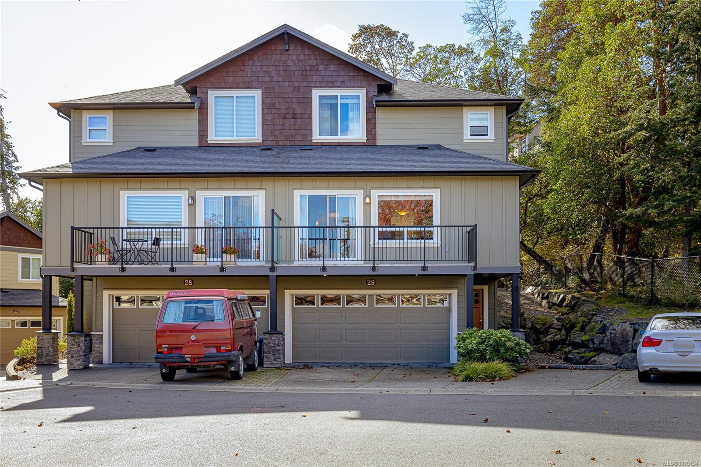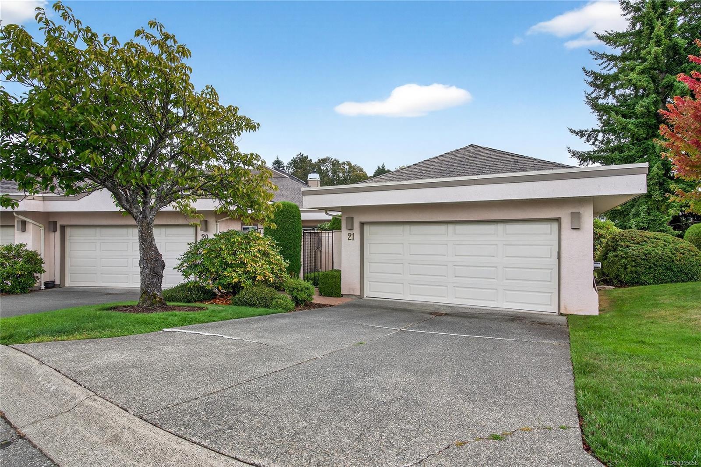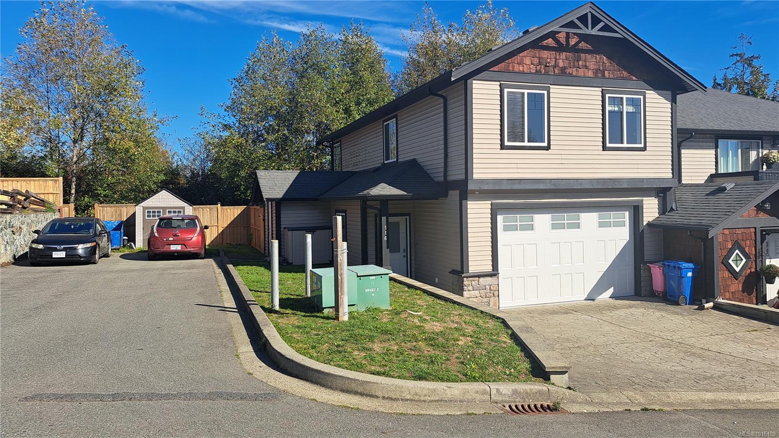
Highlights
Description
- Home value ($/Sqft)$312/Sqft
- Time on Housefulnew 5 days
- Property typeResidential
- StyleArts & crafts
- Neighbourhood
- Median school Score
- Lot size1,742 Sqft
- Year built2010
- Garage spaces1
- Mortgage payment
Bright modern 3 bedroom, 3 bath end unit in this family & pet friendly townhome. Sellers have finished the garage and have used as a huge family/rec rm which offers approx 300 sq ft+ more living space. Open floorplan with welcoming living rm open to dining area, kitchen with sliders to the fantastic private back deck perfect for BBQ's & entertaining. Recent upgrades include SS Appliances, water resistant continuous laminate throughout, faux wood & cellular blinds, bathroom vinyl flooring & upgraded light fixtures. Upstairs you will find a spacious primary bedroom with its own balcony, generous walk-in closet & 4pc ensuite. Upstairs also boasts 2 good size bedrooms, bonus space for a desk and/or reading area, main 4pc bathroom & laundry room conveniently tucked away.
Home overview
- Cooling None
- Heat type Baseboard, electric
- Sewer/ septic Sewer to lot
- # total stories 2
- Construction materials Frame wood, insulation all, shingle-wood, stone, vinyl siding
- Foundation Concrete perimeter
- Roof Asphalt shingle
- Exterior features Balcony, balcony/patio, fenced, fencing: full, low maintenance yard
- # garage spaces 1
- # parking spaces 2
- Has garage (y/n) Yes
- Parking desc Attached, driveway, garage
- # total bathrooms 3.0
- # of above grade bedrooms 3
- # of rooms 13
- Flooring Carpet, laminate, linoleum
- Appliances Dishwasher, f/s/w/d
- Has fireplace (y/n) No
- Laundry information In unit
- Interior features Closet organizer, dining/living combo
- County Capital regional district
- Area Sooke
- Subdivision Draye heights
- Water source Municipal
- Zoning description Residential
- Exposure Southwest
- Lot desc Cul-de-sac, family-oriented neighbourhood, irregular lot, landscaped, marina nearby, private, quiet area, recreation nearby
- Lot size (acres) 0.04
- Basement information None
- Building size 1873
- Mls® # 1016109
- Property sub type Townhouse
- Status Active
- Virtual tour
- Tax year 2025
- Balcony Second: 2.743m X 1.219m
Level: 2nd - Bathroom Second
Level: 2nd - Bedroom Second: 3.048m X 2.743m
Level: 2nd - Primary bedroom Second: 5.791m X 3.658m
Level: 2nd - Second: 2.134m X 1.524m
Level: 2nd - Bedroom Second: 3.048m X 3.048m
Level: 2nd - Ensuite Second
Level: 2nd - Main: 2.743m X 1.219m
Level: Main - Living room Main: 4.572m X 3.962m
Level: Main - Kitchen Main: 3.048m X 2.743m
Level: Main - Bathroom Main
Level: Main - Dining room Main: 2.743m X 2.438m
Level: Main - Main: 5.791m X 5.791m
Level: Main
- Listing type identifier Idx

$-1,235
/ Month

