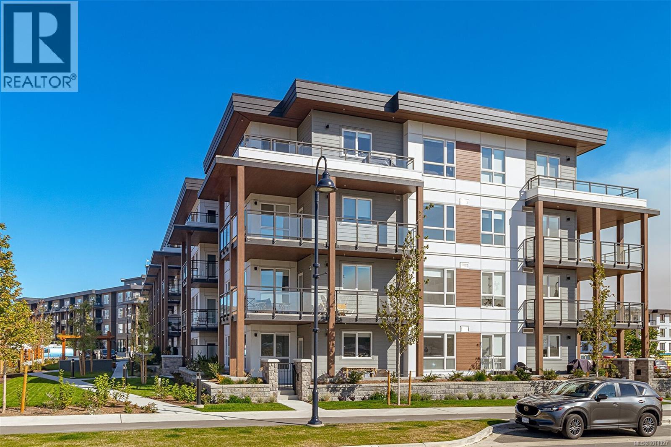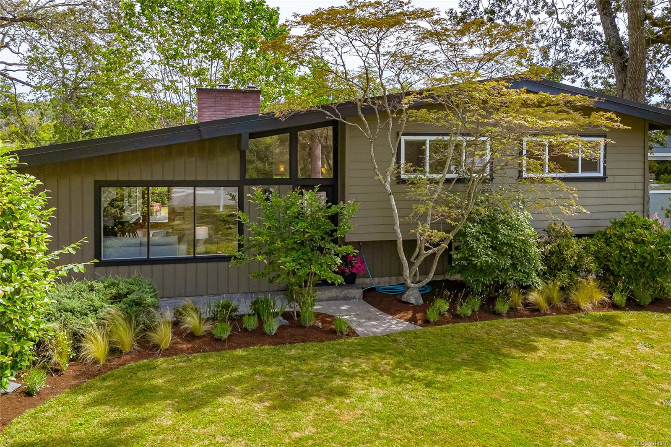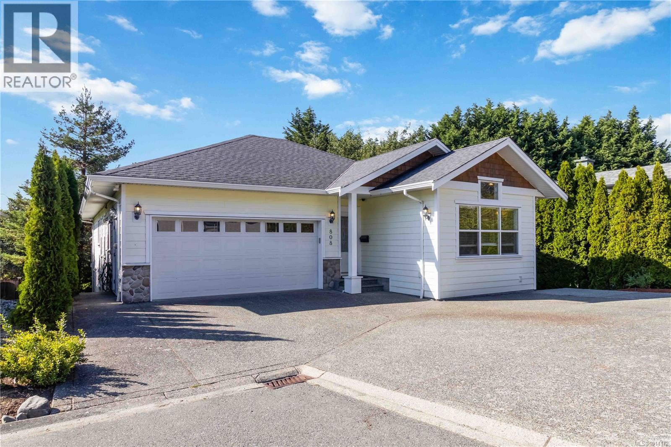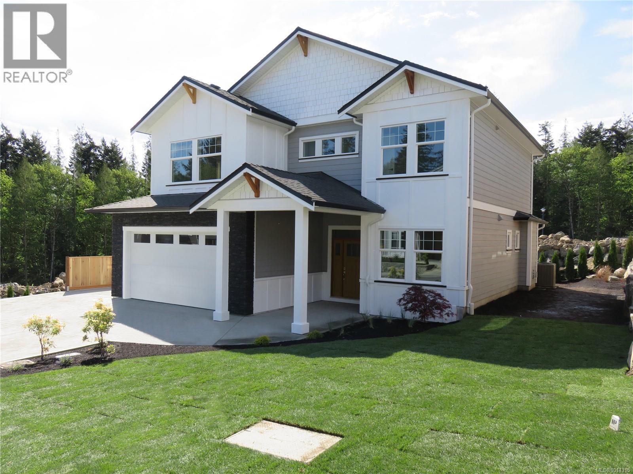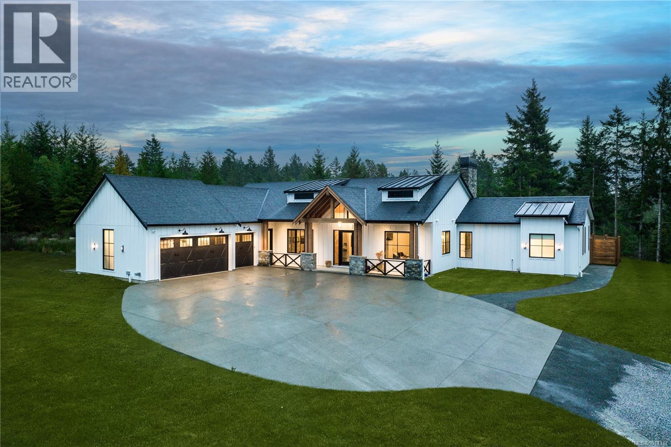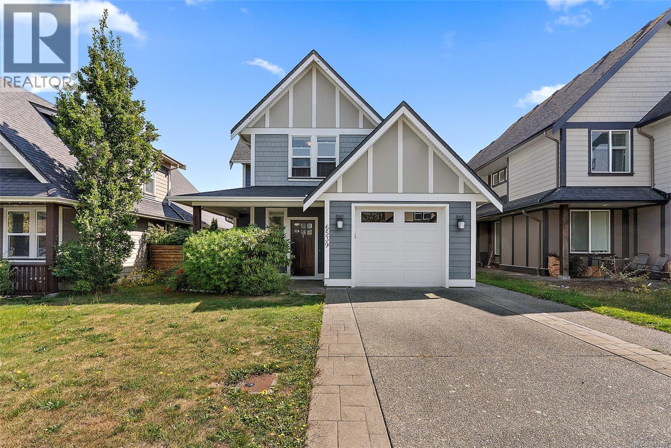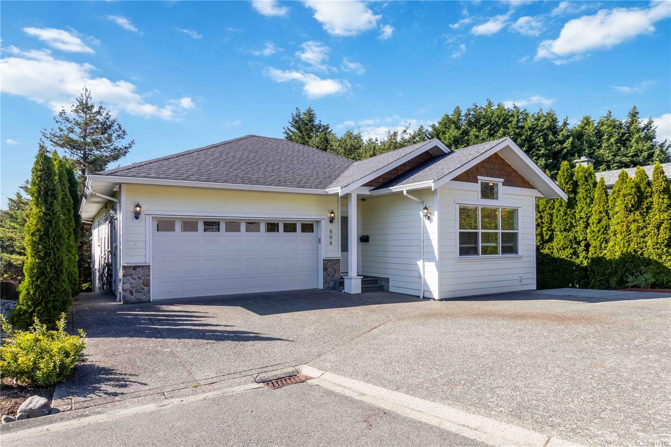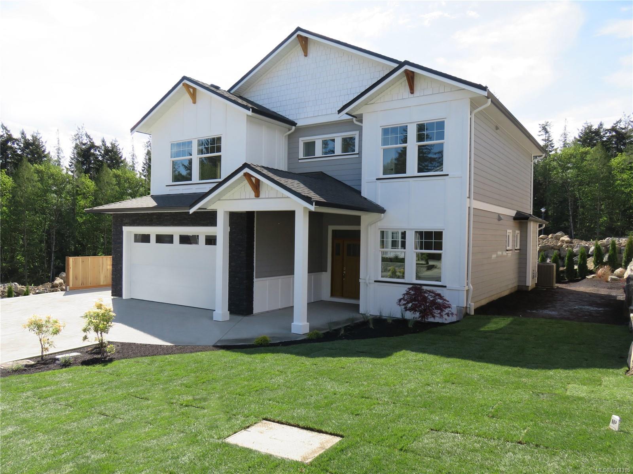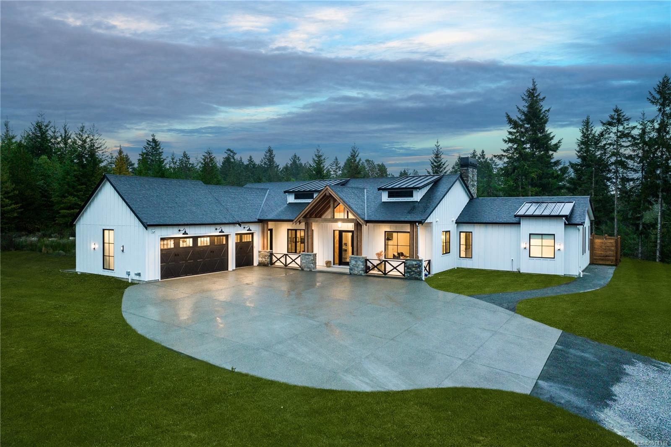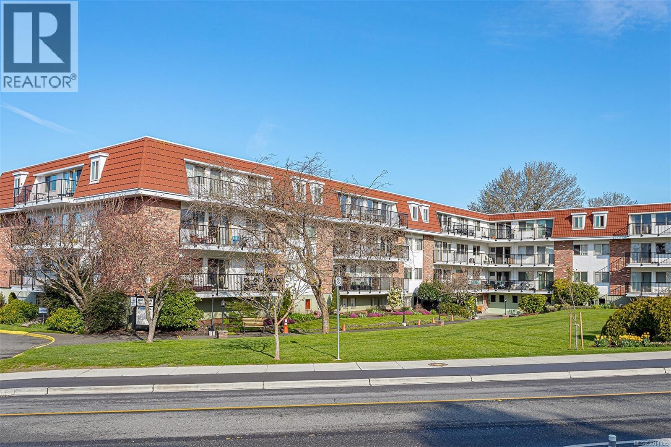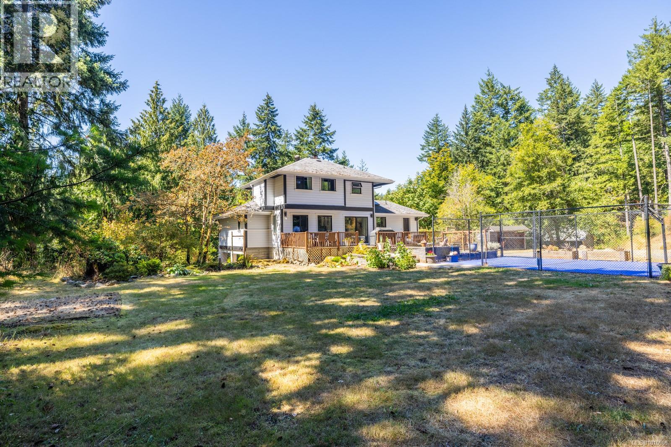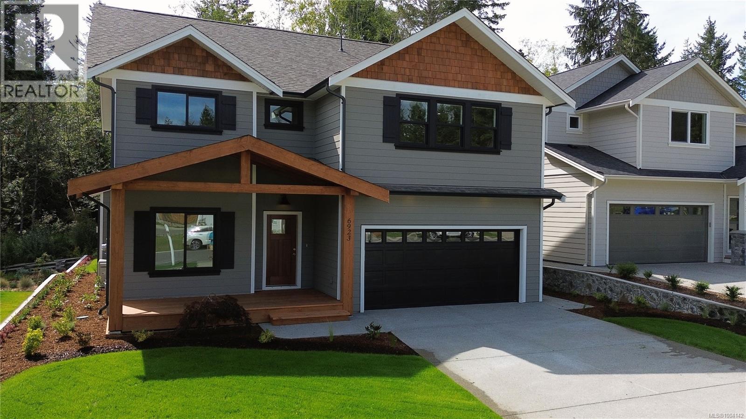
Highlights
Description
- Home value ($/Sqft)$351/Sqft
- Time on Houseful86 days
- Property typeSingle family
- Neighbourhood
- Median school Score
- Year built2025
- Mortgage payment
Brand New 2400 sq. ft. family home in the heart of West Ridge Trails. Exceptionally well crafted 4 bedroom 3 bath family home. The entry level main features easy care laminate floors with a terrific open concept large kitchen inline dining with slider to covered rear deck great for the entertainer that looks toward the very private parkland rear, spacious living room provides cosy ambience with a gas fireplace. The office off the entry doubles as a 4th bedroom option. It's a remarkable layout that continues upstairs with 3 bedrooms including large primary with attractive 5 piece ensuite, huge walk-in. What's particularly special is the 20'x20' home entertainment room complete with requisite wet bar, wine fridge and cabinetry making it the perfect place to cocoon with family catching your favourite Netflix shows. It's a value that's hard to beat that's priced to please at only $989,900. With completion mid August there's plenty of time to settle in before your fall activities begin. (id:63267)
Home overview
- Cooling Air conditioned
- Heat type Baseboard heaters, forced air, heat pump
- # parking spaces 2
- # full baths 3
- # total bathrooms 3.0
- # of above grade bedrooms 4
- Has fireplace (y/n) Yes
- Subdivision Broomhill
- Zoning description Residential
- Directions 1447308
- Lot dimensions 8305
- Lot size (acres) 0.19513628
- Building size 2819
- Listing # 1004142
- Property sub type Single family residence
- Status Active
- Ensuite 5 - Piece
Level: 2nd - Bathroom 4 - Piece
Level: 2nd - Media room 6.096m X 5.791m
Level: 2nd - Bedroom 4.267m X 3.353m
Level: 2nd - Laundry 2.438m X 2.134m
Level: 2nd - Bedroom 3.962m X 3.353m
Level: 2nd - Primary bedroom 4.572m X 4.877m
Level: 2nd - Dining room 3.048m X 4.877m
Level: Main - Living room 4.267m X 4.877m
Level: Main - Bedroom 3.353m X 3.353m
Level: Main - Kitchen 4.877m X 3.353m
Level: Main - Bathroom 2 - Piece
Level: Main
- Listing source url Https://www.realtor.ca/real-estate/28510935/6923-ridgecrest-rd-sooke-broomhill
- Listing type identifier Idx

$-2,640
/ Month

