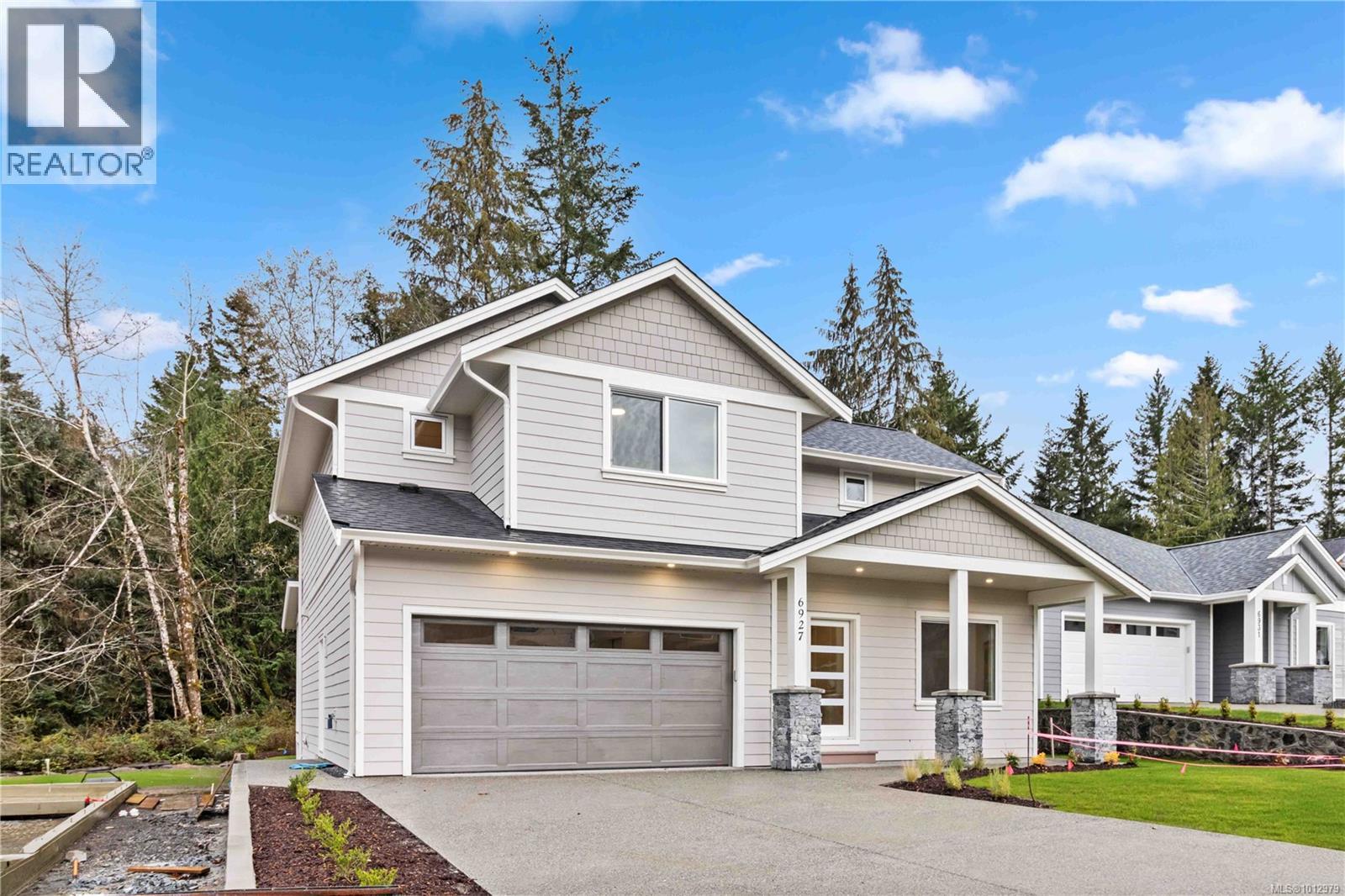
Highlights
Description
- Home value ($/Sqft)$368/Sqft
- Time on Houseful46 days
- Property typeSingle family
- StyleOther
- Neighbourhood
- Median school Score
- Year built2024
- Mortgage payment
Welcome to West Ridge Trails, where modern design meets West Coast living. This stunning, brand-new 4 bedroom, 3 bath family home is thoughtfully positioned close to the scenic beauty of Broomhill Mountain, offering the perfect blend of convenience, comfort, and adventure right outside your door. Step inside to a dramatic great room that immediately captures attention with its soaring 19-foot vaulted ceiling, creating a sense of space and light. The open-concept design connects seamlessly to a fantastic chef-inspired kitchen, complete with quartz countertops, a generous island perfect for casual dining, and ample cabinetry for storage. The living room invites relaxation, featuring a cozy natural gas fireplace ideal for family gatherings or quiet evenings. Easy-care laminate flooring ties the main level together, offering both style and durability. Upstairs, discover three spacious bedrooms, each designed with comfort in mind. The primary suite is a true retreat, boasting a spa-like 5-piece ensuite with heated tile floors, a double vanity, soaker tub, and walk-in shower. Large windows throughout the home bring in an abundance of natural light, creating a bright and welcoming atmosphere in every room. Built with pride and precision by Stellar Homes, a well-regarded local builder known for quality craftsmanship, this home reflects attention to detail in every finish. Outdoors, West Ridge Trails provides a family-friendly environment surrounded by nature, with endless opportunities for hiking, biking, and exploring just minutes away. (id:63267)
Home overview
- Cooling Air conditioned
- Heat source Electric, natural gas
- Heat type Heat pump
- # parking spaces 4
- # full baths 3
- # total bathrooms 3.0
- # of above grade bedrooms 4
- Has fireplace (y/n) Yes
- Subdivision Broomhill
- Zoning description Residential
- Directions 1447308
- Lot dimensions 7023
- Lot size (acres) 0.1650141
- Building size 2552
- Listing # 1012979
- Property sub type Single family residence
- Status Active
- Ensuite 5 - Piece
Level: 2nd - Bedroom 3.353m X 3.353m
Level: 2nd - Primary bedroom 4.267m X 4.267m
Level: 2nd - Bathroom 4 - Piece
Level: 2nd - Bedroom 4.267m X 3.962m
Level: 2nd - Laundry 2.743m X 1.829m
Level: Main - 2.438m X 1.829m
Level: Main - Living room 5.486m X 4.877m
Level: Main - Bathroom 2 - Piece
Level: Main - Bedroom 3.353m X 3.353m
Level: Main - Dining room 3.353m X 3.048m
Level: Main - Kitchen 4.267m X 3.658m
Level: Main
- Listing source url Https://www.realtor.ca/real-estate/28820534/6927-ridgecrest-rd-sooke-broomhill
- Listing type identifier Idx

$-2,506
/ Month












