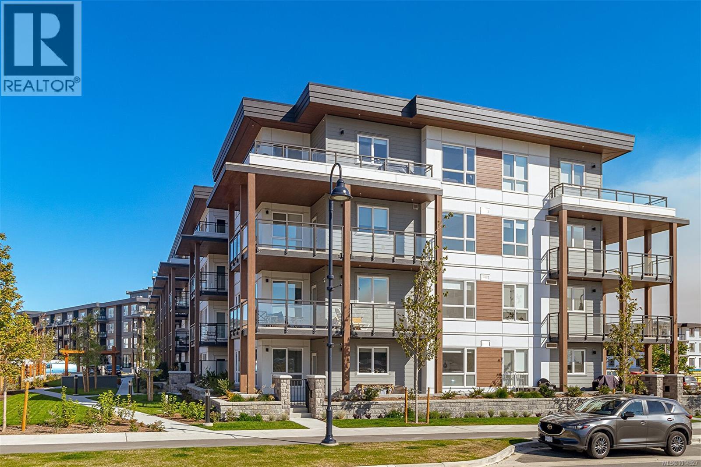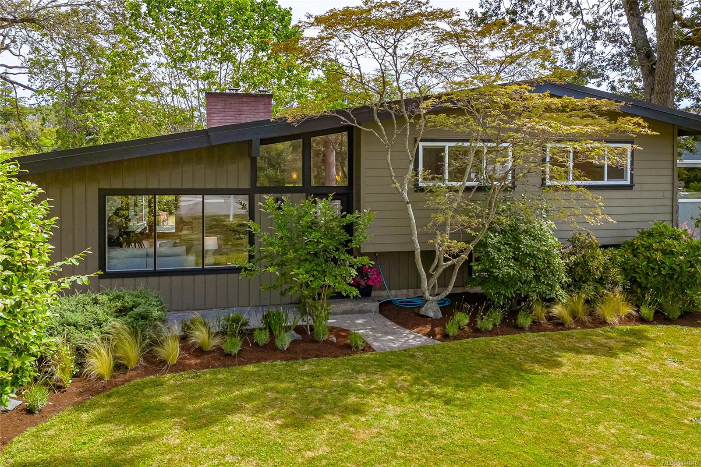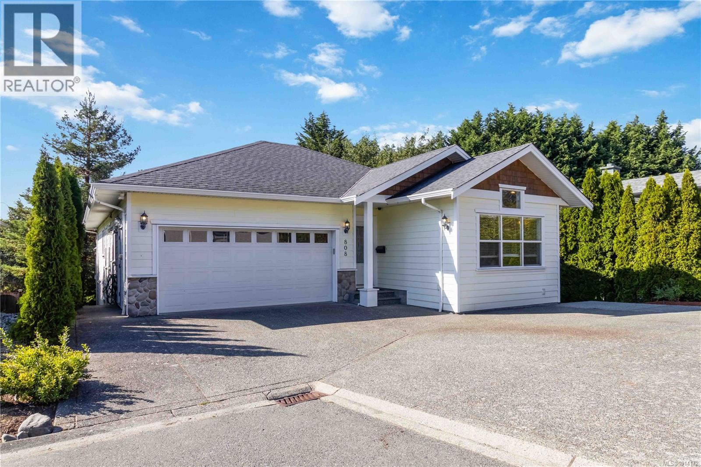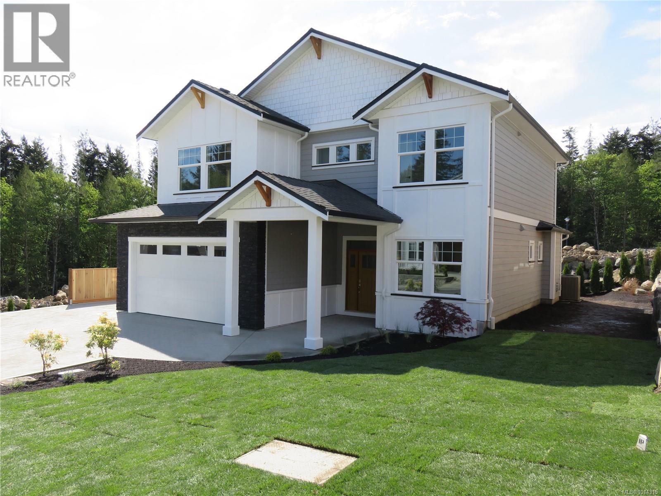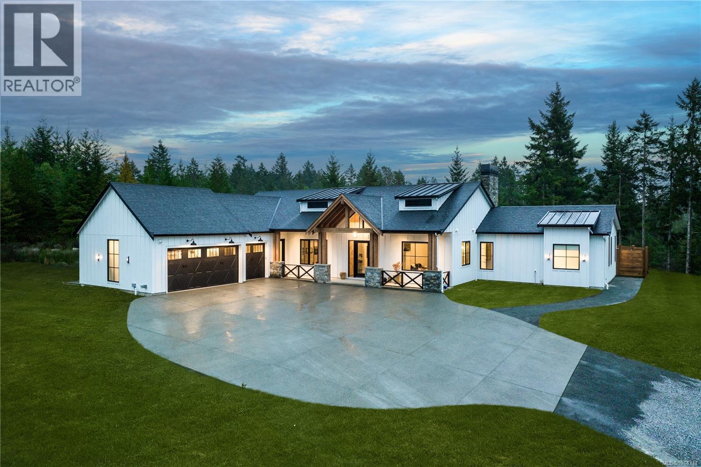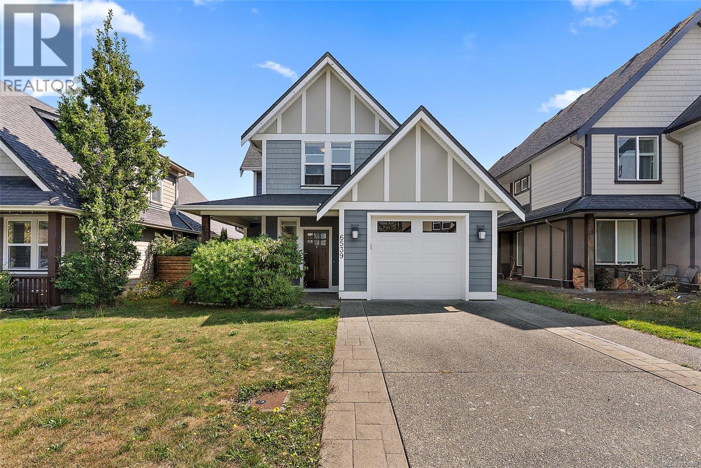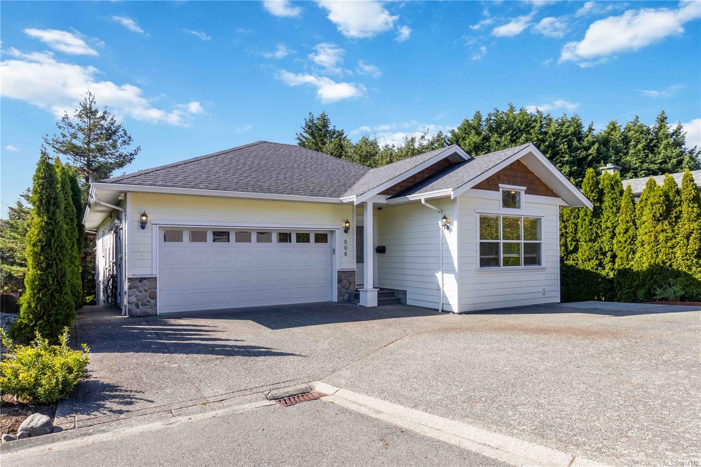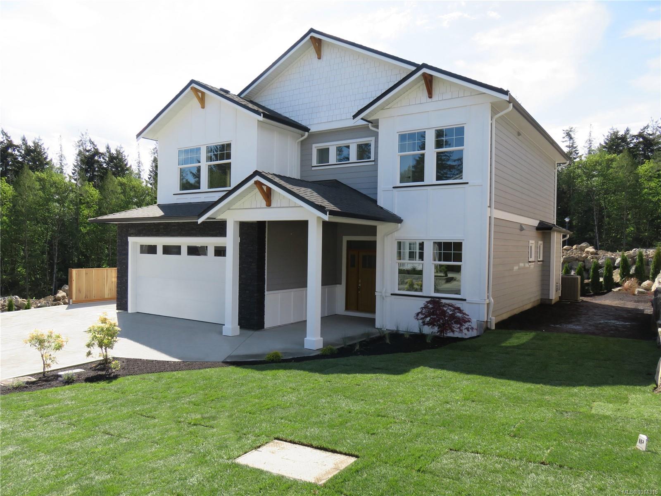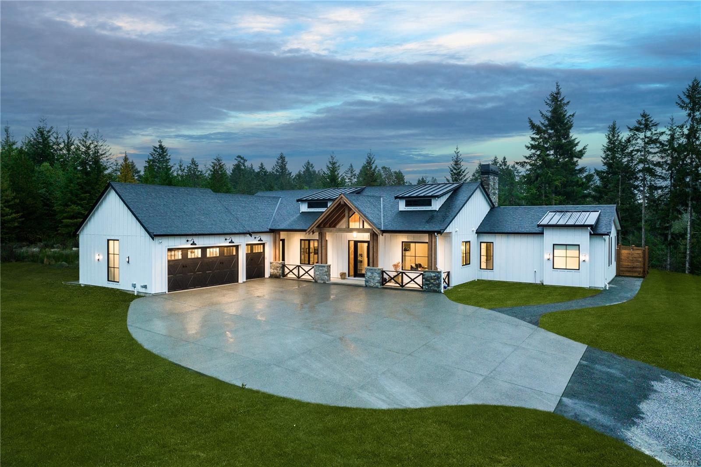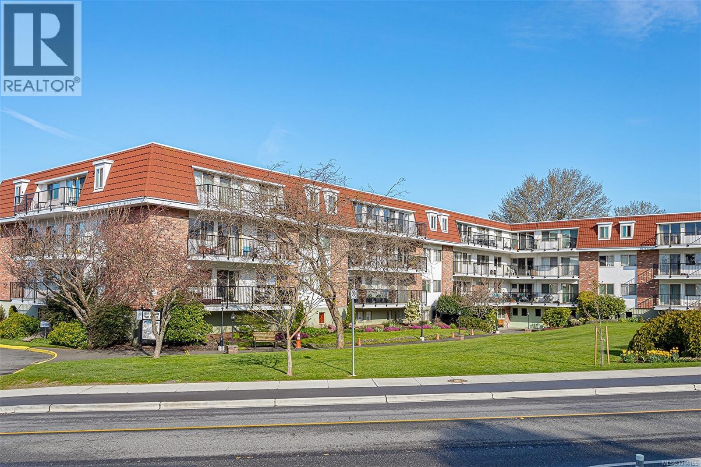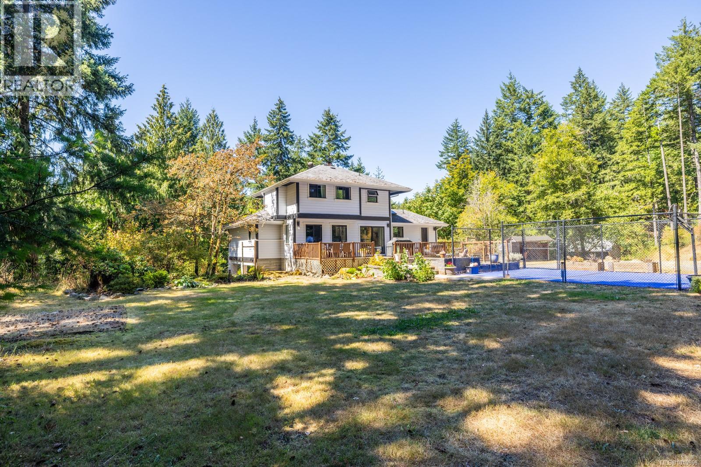- Houseful
- BC
- Sooke
- Whiffin Spit
- 6971 W Coast Rd Unit 142 Rd
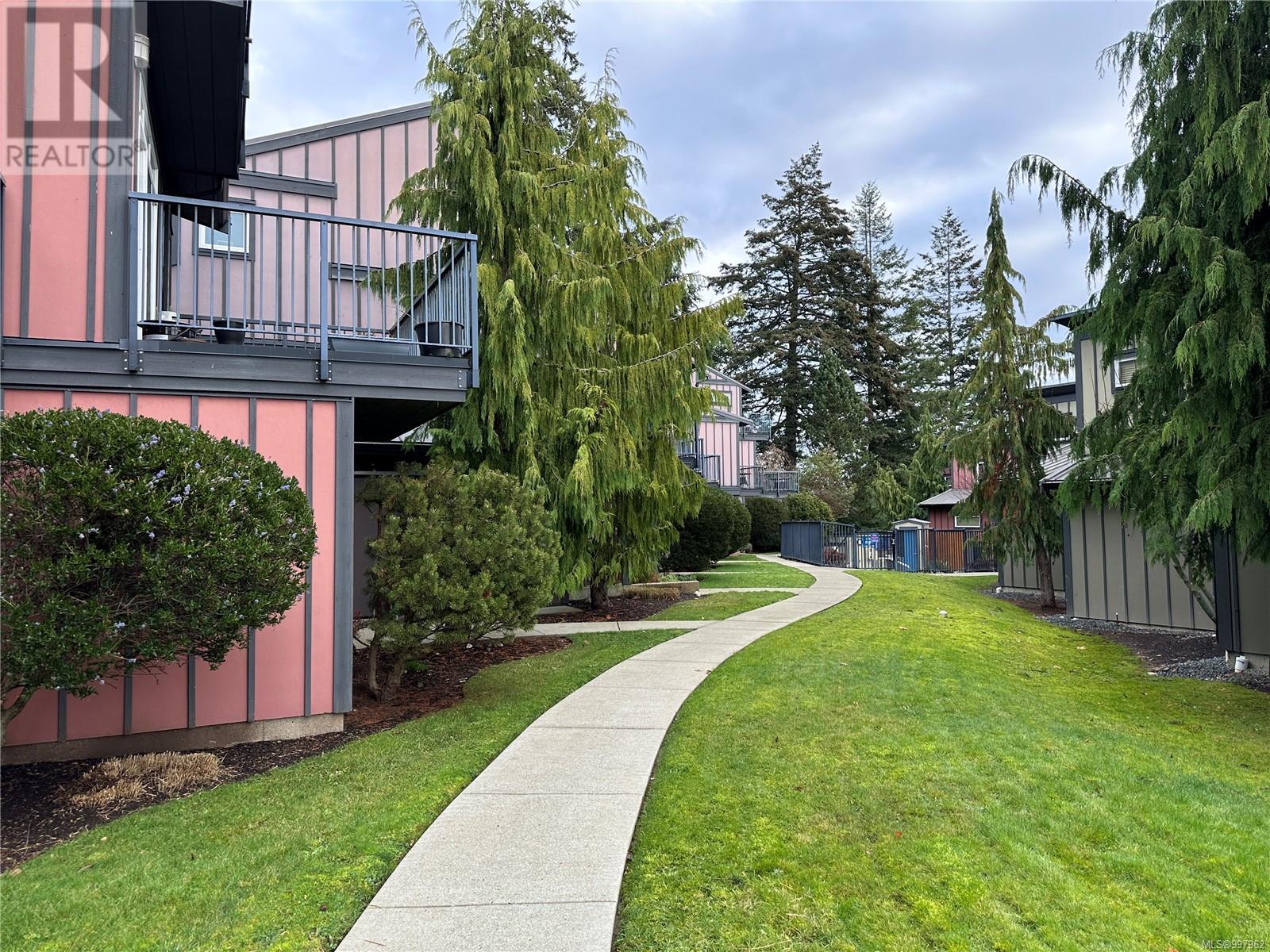
6971 W Coast Rd Unit 142 Rd
6971 W Coast Rd Unit 142 Rd
Highlights
Description
- Home value ($/Sqft)$313/Sqft
- Time on Houseful129 days
- Property typeSingle family
- StyleWestcoast
- Neighbourhood
- Median school Score
- Year built2006
- Mortgage payment
Experience the ultimate West Coast lifestyle in this luxurious furnished 3-bedroom, 3-bath townhome at Sooke Harbour Resort & Marina. Whether you’re looking for a vacation getaway, a self-managed legal Airbnb, or a rental pool opportunity, this property offers endless flexibility. Master boasts views of the harbour, Whiffin Spit & Strait of Juan de Fuca creating a picturesque retreat.The gourmet kitchen features quartz countertops, and the open-concept living room seamlessly extends to an outdoor deck, perfect for barbecues and entertaining.Designed with contemporary style and relaxed living in mind, this home is ideal as a vacation spot and an income generator.Embrace Vancouver Island’s rugged West Coast lifestyle; fish to your heart’s content, drop crab traps for fresh Dungeness crab, or explore the calm, protected waters by kayak or paddleboard. Just completed (Aug. 2025) fully repainted development shines close hiking with great dining a short stroll away! (id:63267)
Home overview
- Cooling None
- Heat source Electric
- Heat type Baseboard heaters
- # parking spaces 2
- # full baths 3
- # total bathrooms 3.0
- # of above grade bedrooms 3
- Has fireplace (y/n) Yes
- Community features Pets allowed, family oriented
- Subdivision Whiffin spit
- View Mountain view, valley view
- Zoning description Multi-family
- Directions 1437081
- Lot size (acres) 0.0
- Building size 1360
- Listing # 997962
- Property sub type Single family residence
- Status Active
- Ensuite 4 - Piece
Level: 2nd - Bedroom 3.658m X 3.658m
Level: 2nd - Bathroom 4 - Piece
Level: 2nd - Primary bedroom 3.353m X 3.353m
Level: 2nd - Bedroom 4.267m X 3.658m
Level: Lower - Laundry 1.219m X 1.219m
Level: Lower - Bathroom 4 - Piece
Level: Lower - 3.353m X 1.219m
Level: Main - Dining room 2.438m X 2.743m
Level: Main - Living room 3.658m X 3.353m
Level: Main - Kitchen 3.353m X 3.353m
Level: Main
- Listing source url Https://www.realtor.ca/real-estate/28294672/142-6971-west-coast-rd-sooke-whiffin-spit
- Listing type identifier Idx

$-162
/ Month

