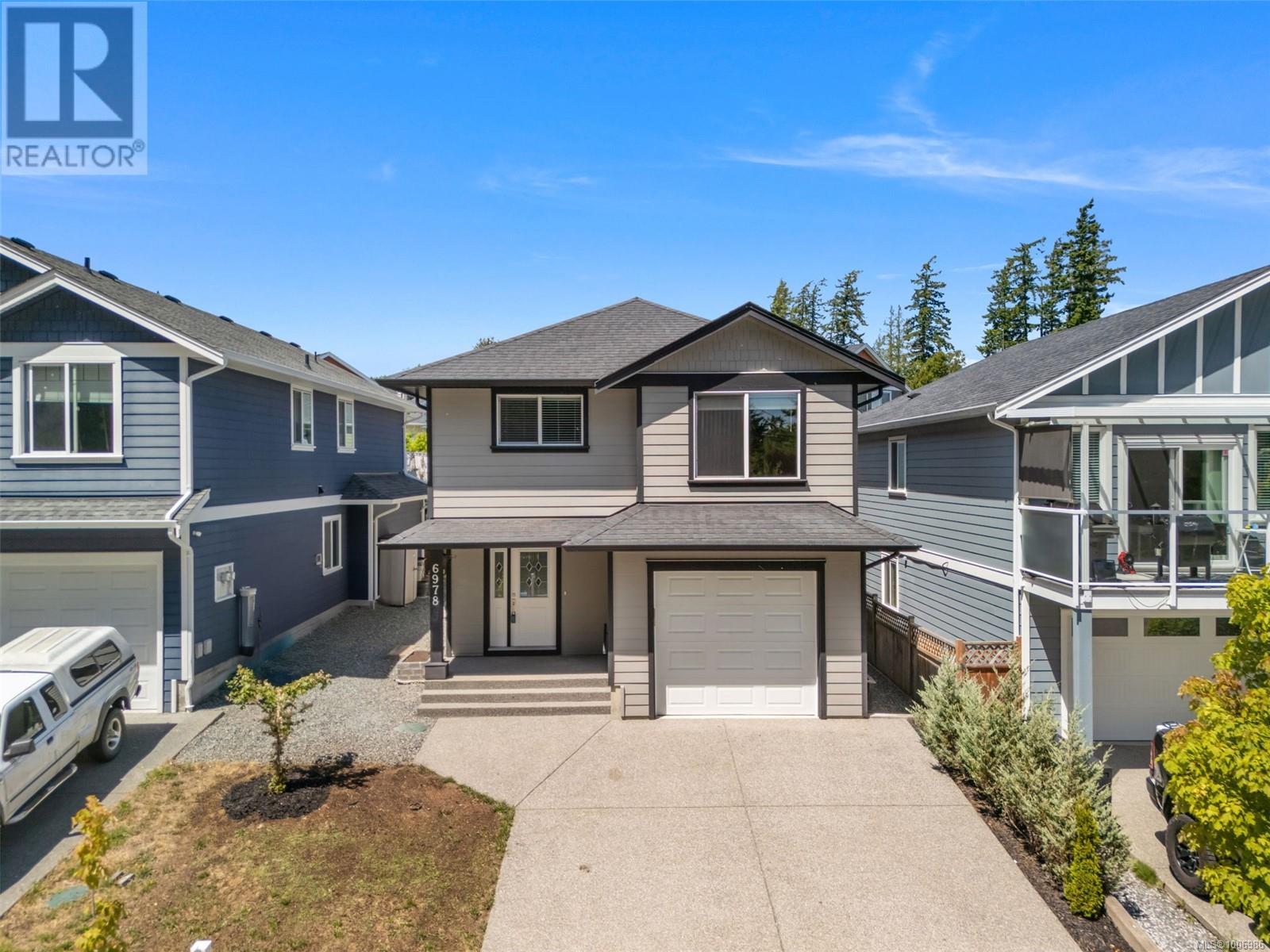- Houseful
- BC
- Sooke
- Whiffin Spit
- 6978 Wright Rd

Highlights
Description
- Home value ($/Sqft)$315/Sqft
- Time on Houseful97 days
- Property typeSingle family
- Neighbourhood
- Median school Score
- Year built2016
- Mortgage payment
Fall in love with this bright and beautiful 5-bedroom, 3-bath home tucked away on a quiet cul-de-sac in one of Sooke’s most sought-after seaside neighborhoods. Just a short stroll to the ocean via a tranquil forested trail, this gem offers the best of West Coast living. Upstairs, enjoy open-concept living with a spacious kitchen, breakfast bar, and seamless flow to the sun-soaked deck and private backyard — perfect for summer BBQs and relaxed evenings. The generous primary suite includes a 3-piece ensuite, while two additional bedrooms make it ideal for families. Downstairs, a fully self-contained LEGAL 2-bedroom suite offers endless options — ideal for rental income, in-laws, or guests. Just minutes to schools, shops, and amenities, this is a rare opportunity you don’t want to miss. See it before it’s gone! (id:63267)
Home overview
- Cooling None
- Heat source Electric
- Heat type Baseboard heaters
- # parking spaces 4
- # full baths 3
- # total bathrooms 3.0
- # of above grade bedrooms 5
- Subdivision Whiffin spit
- Zoning description Residential
- Lot dimensions 3974
- Lot size (acres) 0.09337406
- Building size 2509
- Listing # 1006986
- Property sub type Single family residence
- Status Active
- Kitchen 2.438m X 3.048m
Level: Lower - 7.315m X 2.438m
Level: Lower - Bedroom 3.353m X 3.048m
Level: Lower - Living room 4.267m X 4.267m
Level: Lower - Bathroom 4 - Piece
Level: Lower - Bedroom 3.353m X 2.743m
Level: Lower - Ensuite 4 - Piece
Level: Main - Living room 4.877m X 3.658m
Level: Main - Bedroom 3.353m X 2.743m
Level: Main - Primary bedroom 4.267m X 3.048m
Level: Main - Bathroom 4 - Piece
Level: Main - Bedroom 3.353m X 3.048m
Level: Main - Dining room 3.353m X 3.048m
Level: Main - Laundry 2.134m X 1.219m
Level: Main - Kitchen 2.743m X 3.048m
Level: Main - 4.572m X 2.134m
Level: Main
- Listing source url Https://www.realtor.ca/real-estate/28613119/6978-wright-rd-sooke-whiffin-spit
- Listing type identifier Idx

$-2,106
/ Month












