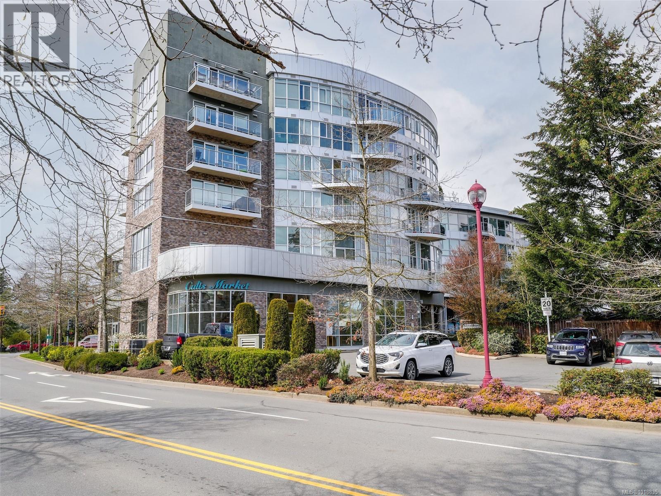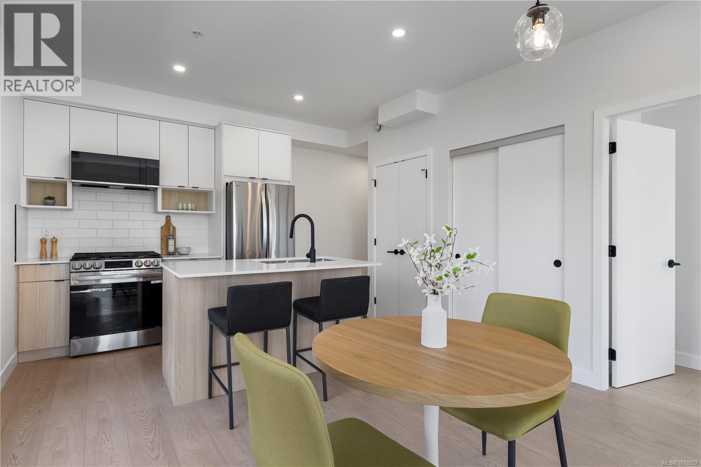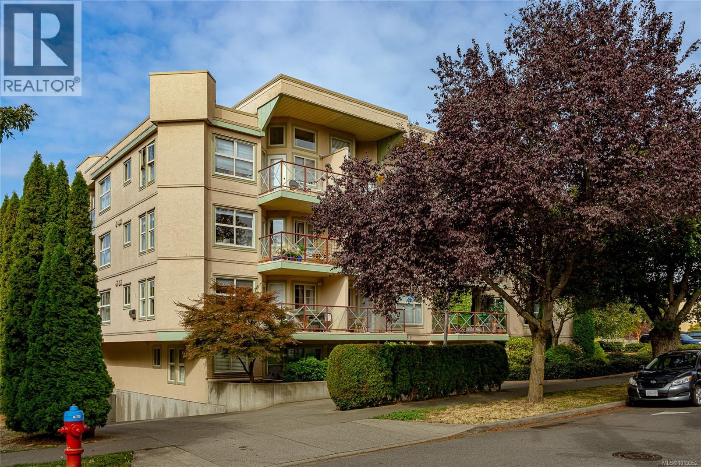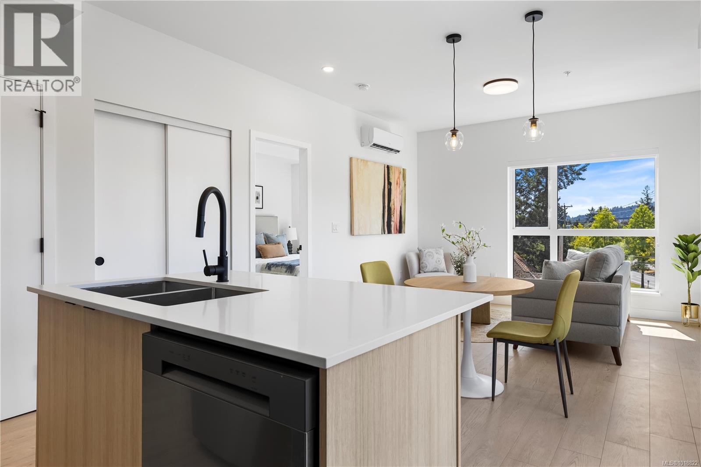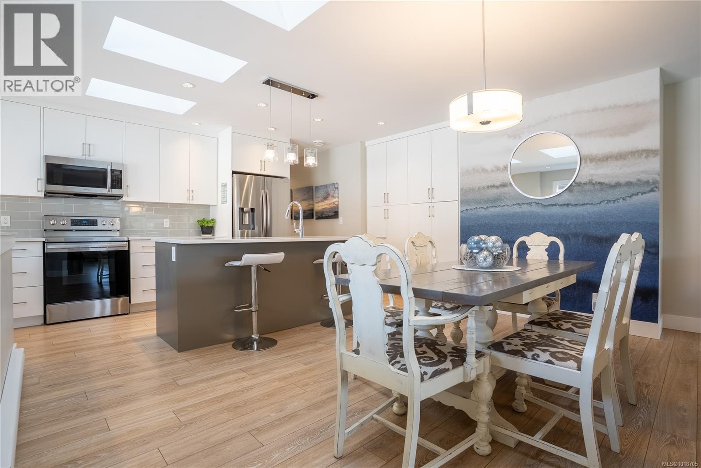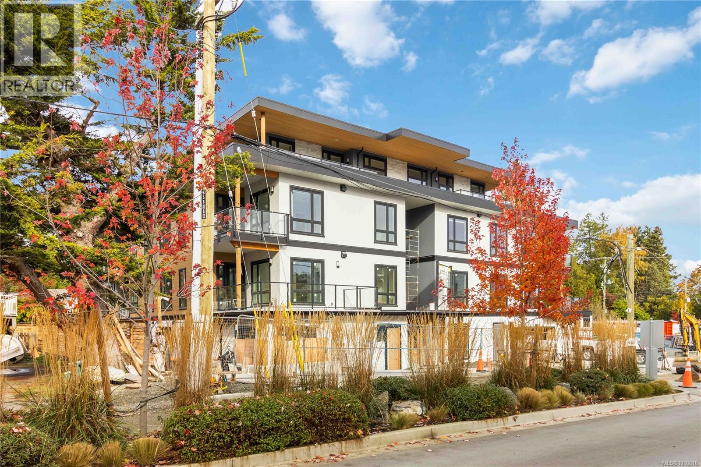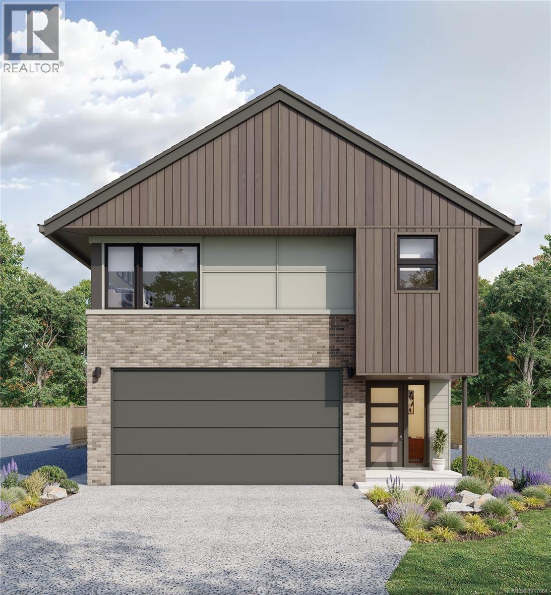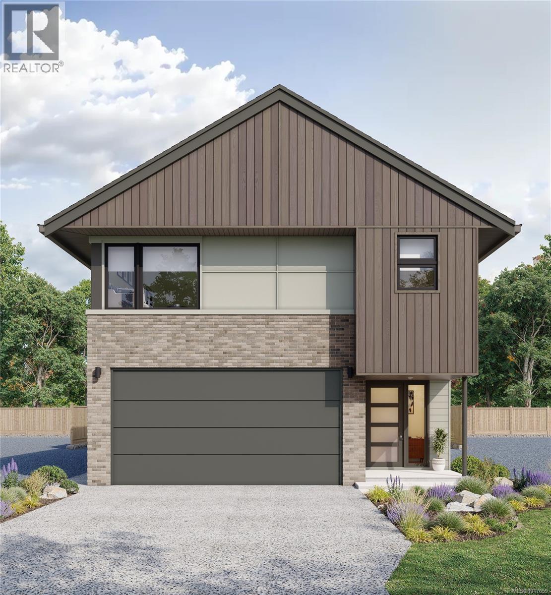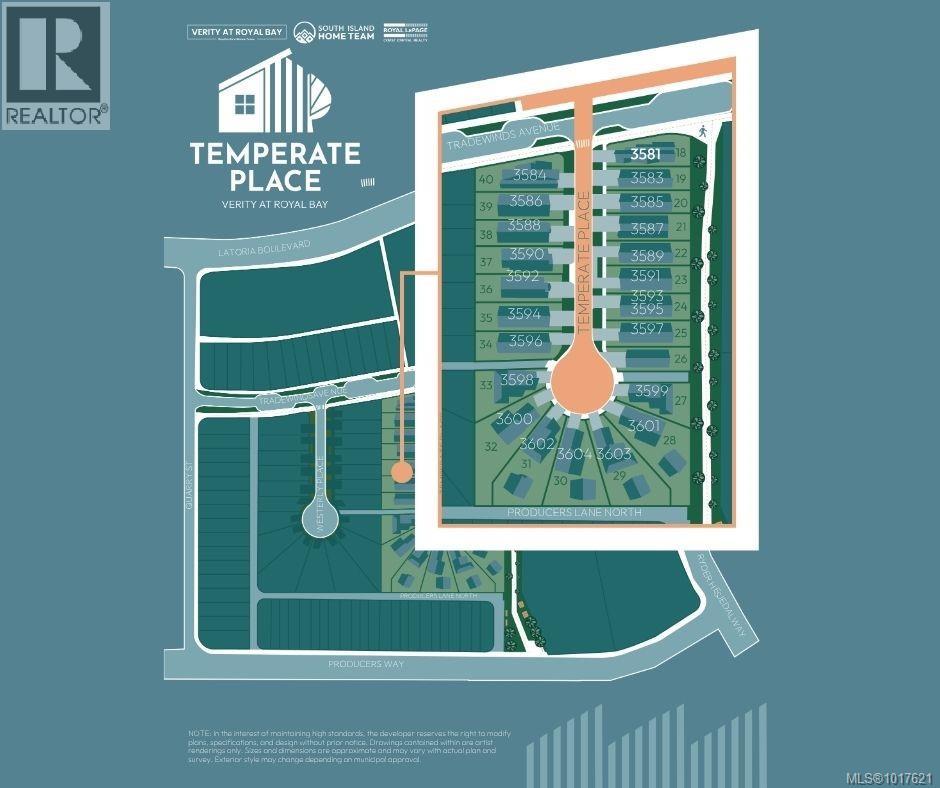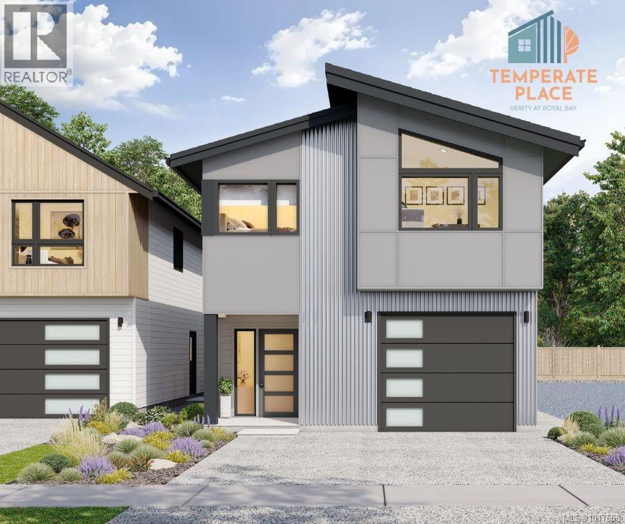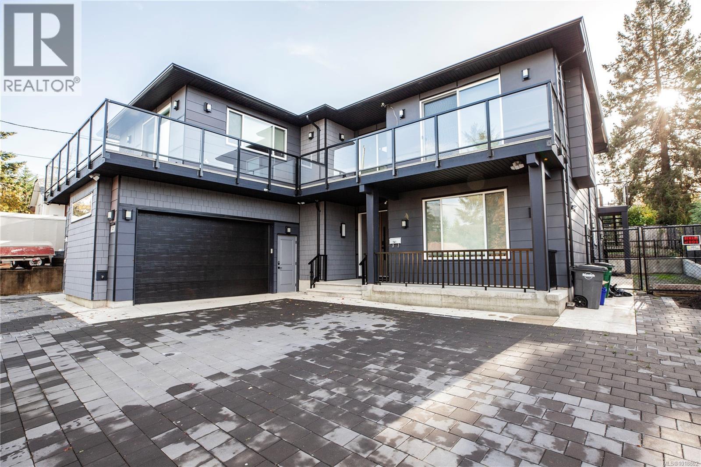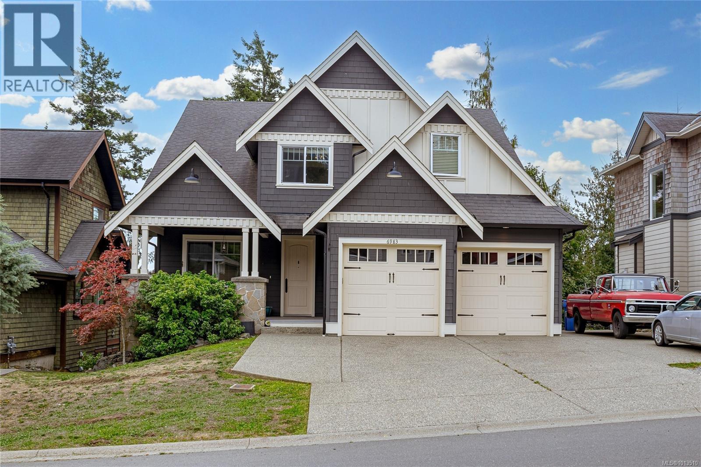
Highlights
Description
- Home value ($/Sqft)$252/Sqft
- Time on Houseful54 days
- Property typeSingle family
- StyleOther
- Neighbourhood
- Median school Score
- Year built2010
- Mortgage payment
OPEN HOUSE SAT OCT 18TH 2-4PM. 5+ bedrooms, 4 bathrooms, Executive Style home, with a completely self-contained legal 1-bedroom suite. This stunning executive home offers the perfect blend of luxury and functionality, all just 45 minutes from Victoria and mins to beaches, trails, and Sooke's Town Core. On the main level a chef’s kitchen sets the stage for unforgettable entertaining — complete with a gas range, Italian pot filler, stone countertops, two-sided fridge, walk-in pantry, soaring ceilings, and sun-soaked southwest exposure. Step out onto the expansive deck to grill, relax, and take in views of the Olympic Mountains. Additionally, on the main you will find a Stylish powder room (½ bath), a Dedicated home office and a Spacious laundry/mudroom for everyday ease. Upstairs, the show-stopping primary suite offers a walk-in closet off the spa-inspired ensuite with a luxurious soaker tub, while two additional bedrooms, a full bathroom, and a flexible office/playroom space make it ideal for families. The walk-out basement features the 1-bed, 1-bath legal suite — perfect for income or extended family — plus a flex room that could become a second bedroom, home gym, or private theatre. Outside, enjoy a fenced backyard, double garage with 10 foot ceilings providing extensive storage space, plus room for additional tenant and guest parking. This property has it all, book your showing today! (id:63267)
Home overview
- Cooling None
- Heat source Electric, natural gas
- Heat type Forced air, hot water
- # parking spaces 5
- # full baths 4
- # total bathrooms 4.0
- # of above grade bedrooms 5
- Has fireplace (y/n) Yes
- Subdivision Broomhill
- Zoning description Residential
- Directions 1436853
- Lot dimensions 7534
- Lot size (acres) 0.17702068
- Building size 5145
- Listing # 1013510
- Property sub type Single family residence
- Status Active
- Bedroom 3.353m X 3.353m
Level: 2nd - Bedroom 6.096m X 3.658m
Level: 2nd - Bathroom 4 - Piece
Level: 2nd - Ensuite 4 - Piece
Level: 2nd - Bedroom 3.658m X 3.962m
Level: 2nd - Den 2.438m X 2.438m
Level: 2nd - Primary bedroom 4.877m X 4.877m
Level: 2nd - Bedroom 3.658m X 3.048m
Level: Lower - 5.791m X 3.353m
Level: Lower - 1.829m X 1.219m
Level: Lower - Kitchen 3.658m X 4.877m
Level: Lower - Storage 3.658m X 1.829m
Level: Lower - Bathroom 4 - Piece
Level: Lower - Recreational room 6.096m X 5.182m
Level: Lower - Living room 4.877m X 3.962m
Level: Lower - Bathroom 2 - Piece
Level: Main - Dining room 4.877m X 3.353m
Level: Main - Living room 5.182m X 4.877m
Level: Main - Kitchen 4.877m X 3.353m
Level: Main - Porch 5.486m X 3.353m
Level: Main
- Listing source url Https://www.realtor.ca/real-estate/28840202/6983-brailsford-pl-sooke-broomhill
- Listing type identifier Idx

$-3,464
/ Month

