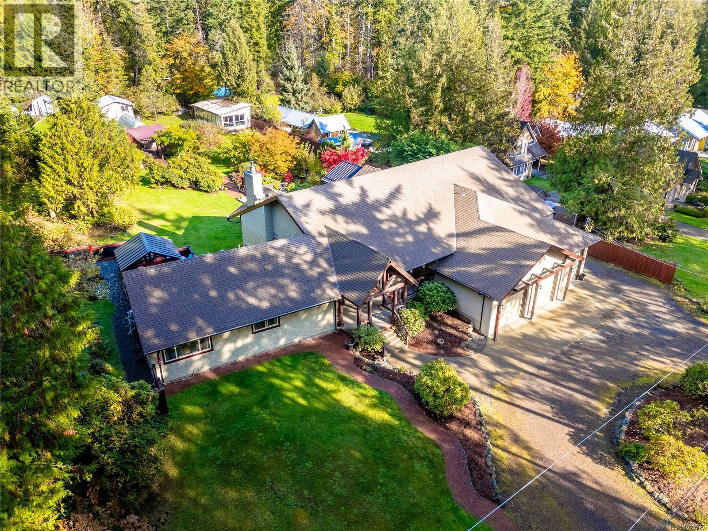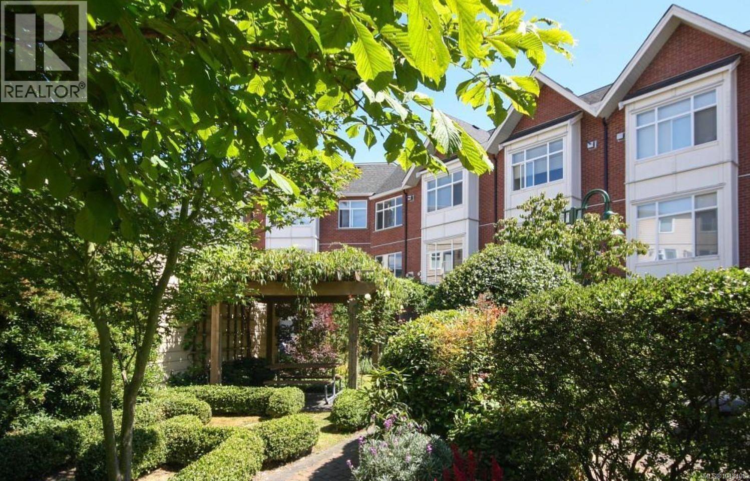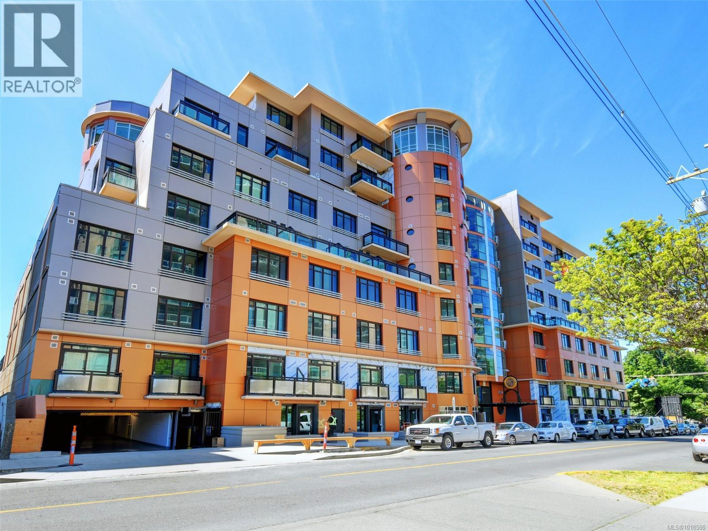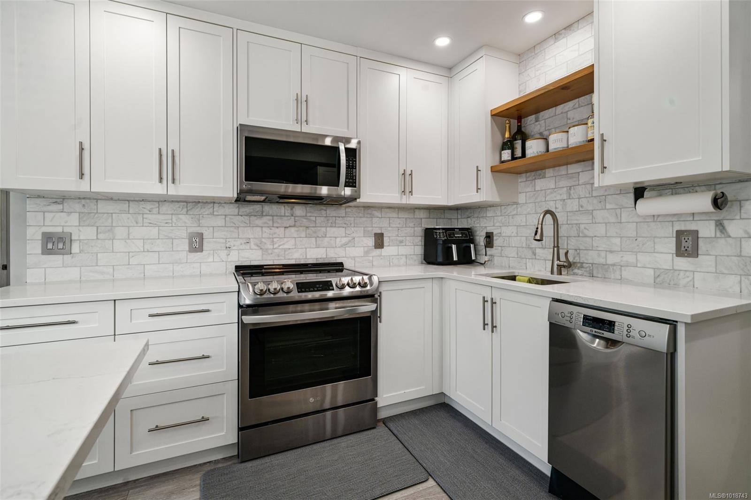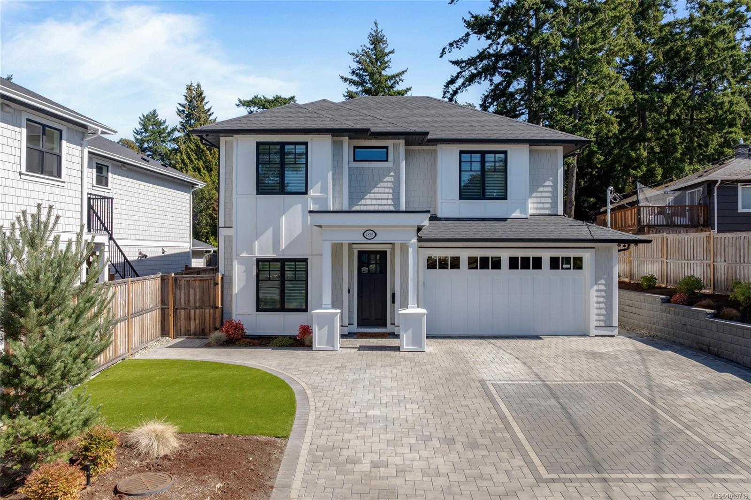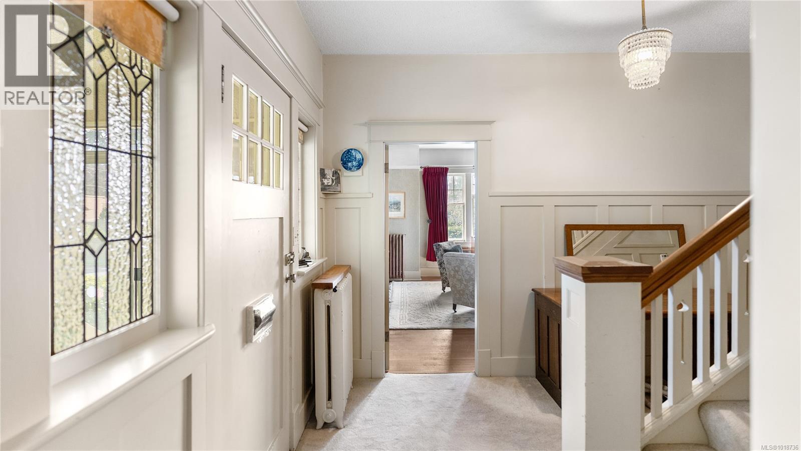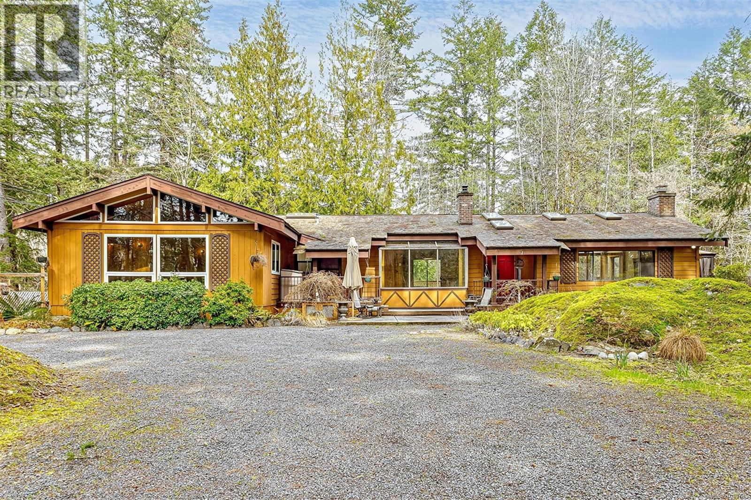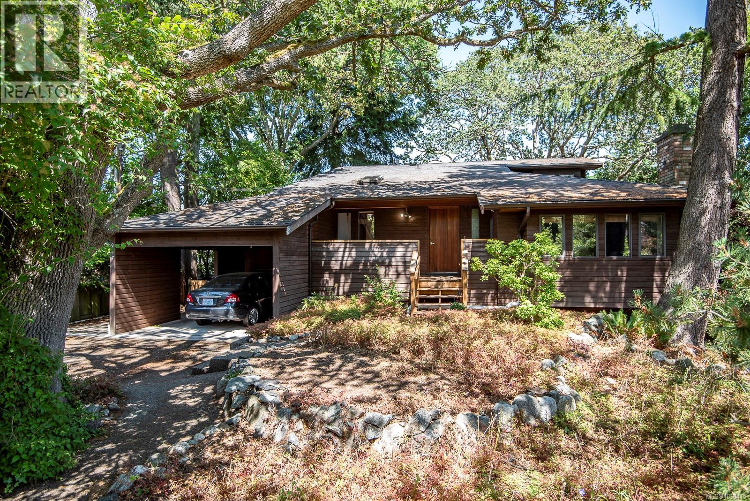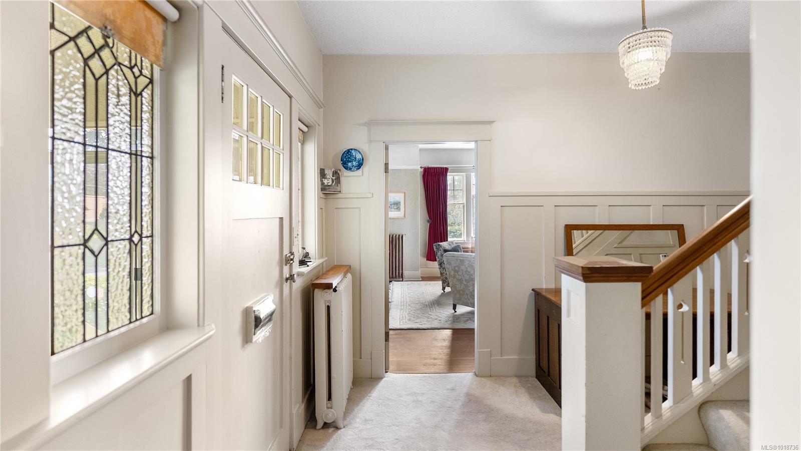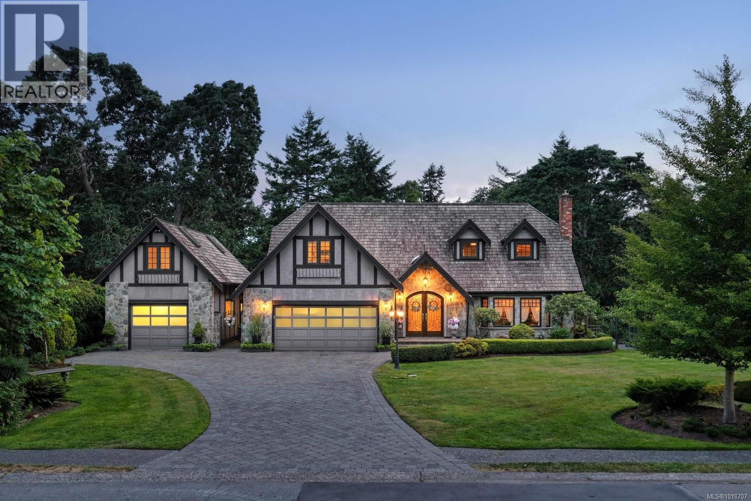- Houseful
- BC
- Sooke
- Sooke Village
- 6989 Grant Rd W
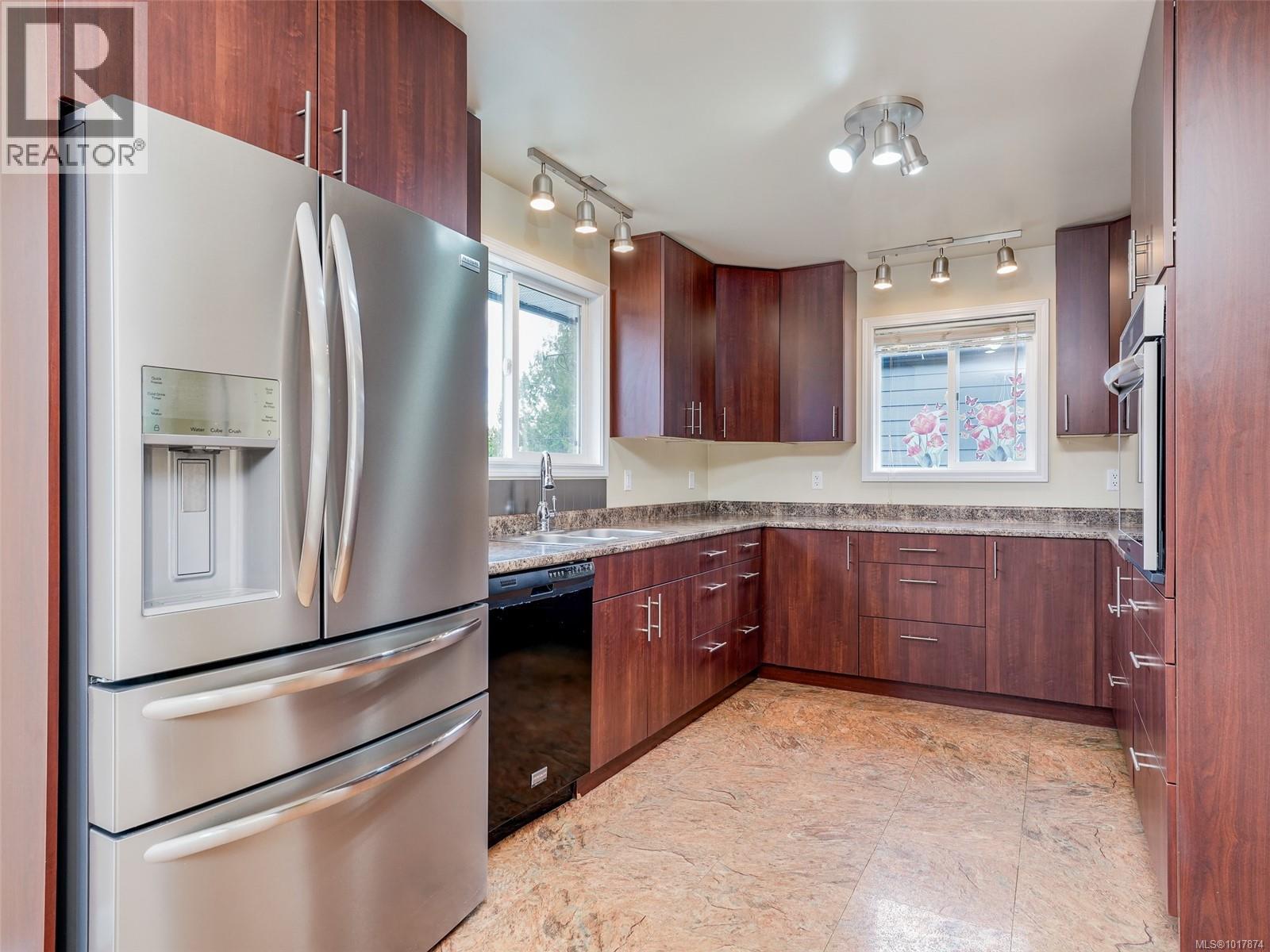
Highlights
Description
- Home value ($/Sqft)$327/Sqft
- Time on Houseful14 days
- Property typeSingle family
- Neighbourhood
- Median school Score
- Year built1981
- Mortgage payment
Location, Location, Location central to Sooke town core, buses and close to all amenities this home has been fully renovated on the main and move-in ready looking for its new family. First time Home Buyers, Extended families and Investors look no further this property has it all! Roof 10 years young, windows and doors have been replaced, new insulation, new kitchen and appliances, new bath and front porch and deck! Welcome home the main has a open concept Living, Dining and Kitchen with loads of space and the dining opens onto a huge deck. Cozy wood stove lots of room for the big screen and spending time with family and friends, Primary bedroom with en-suite and second bedroom and main bath complete this level. There is so much more lower in-law has two bedrooms, wide open Livingroom, Kitchen, mudroom off a great patio for outside living and 4 piece bath. Tons of parking, room for RV, Boat or work truck! (id:63267)
Home overview
- Cooling None
- Heat source Electric, wood
- Heat type Baseboard heaters
- # parking spaces 4
- # full baths 3
- # total bathrooms 3.0
- # of above grade bedrooms 4
- Has fireplace (y/n) Yes
- Subdivision Sooke vill core
- Zoning description Residential
- Lot dimensions 4338
- Lot size (acres) 0.10192669
- Building size 2503
- Listing # 1017874
- Property sub type Single family residence
- Status Active
- Bedroom 3.962m X 2.743m
- Living room 5.182m X 5.791m
- Bathroom 3.658m X 1.524m
- Bedroom 3.962m X 2.743m
- Kitchen 5.791m X 2.438m
- Porch 3.048m X 2.438m
Level: Lower - Mudroom 3.048m X 2.743m
Level: Lower - Laundry 3.962m X 2.743m
Level: Lower - 8.534m X 2.438m
Level: Lower - Ensuite 2.743m X 1.219m
Level: Main - Primary bedroom 3.962m X 3.048m
Level: Main - Kitchen 3.962m X 3.048m
Level: Main - Bedroom 3.353m X 2.743m
Level: Main - Dining room 3.962m X 3.658m
Level: Main - 3.048m X 2.743m
Level: Main - Bathroom 2.438m X 2.134m
Level: Main - Living room 4.877m X 4.572m
Level: Main - Porch 2.438m X 1.219m
Level: Main
- Listing source url Https://www.realtor.ca/real-estate/29008336/6989-grant-rd-w-sooke-sooke-vill-core
- Listing type identifier Idx

$-2,184
/ Month

