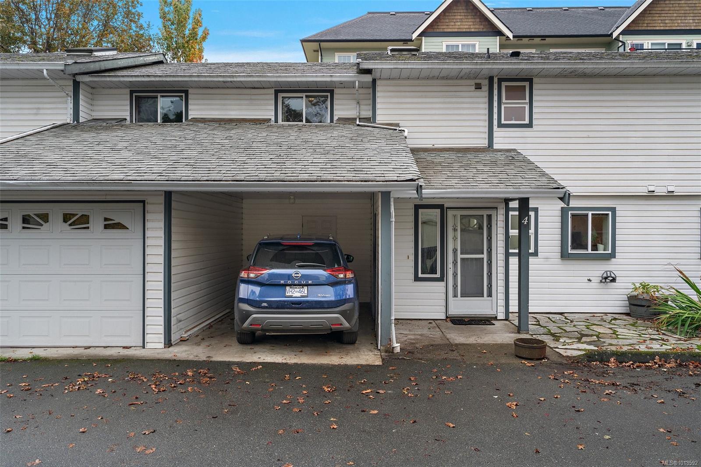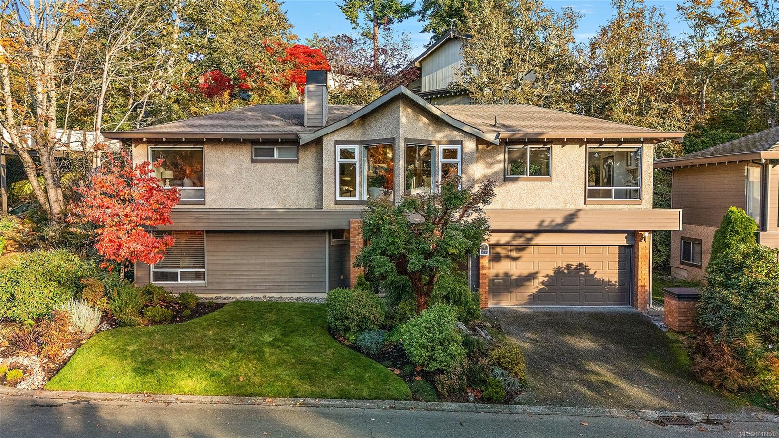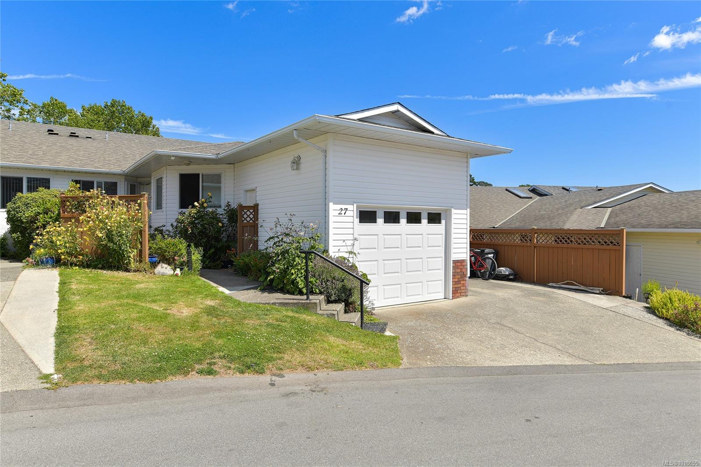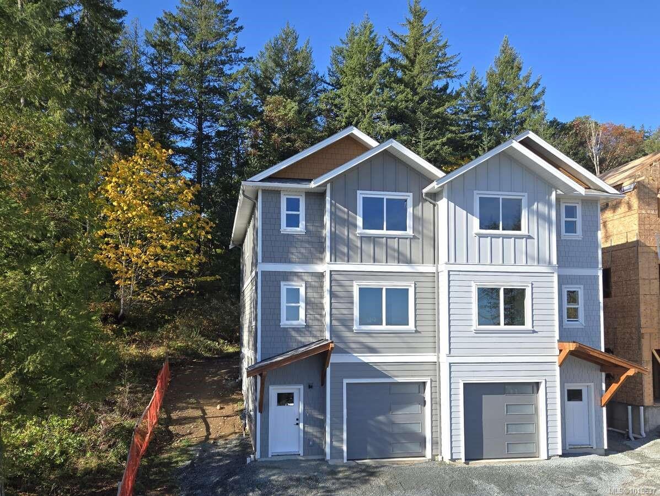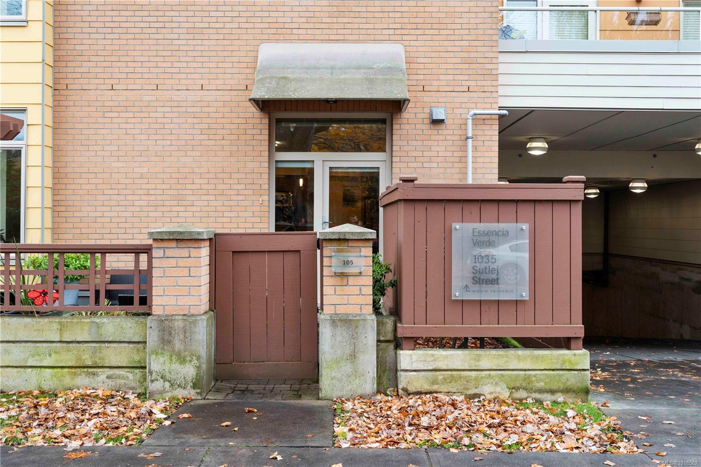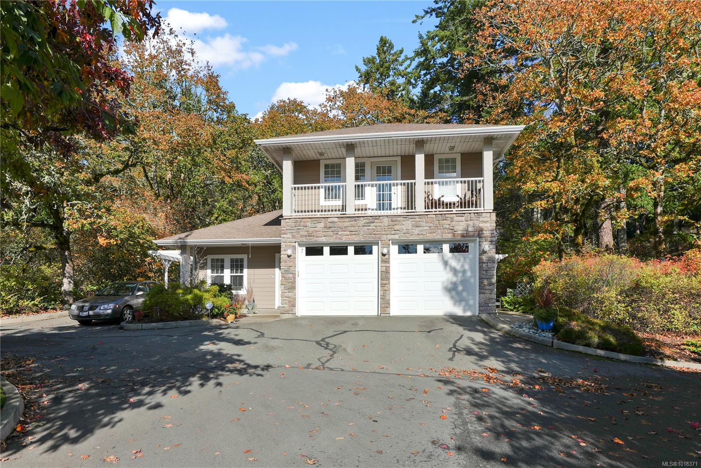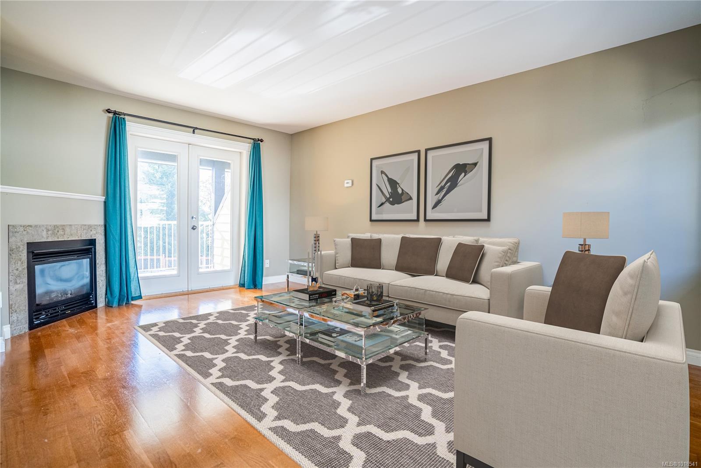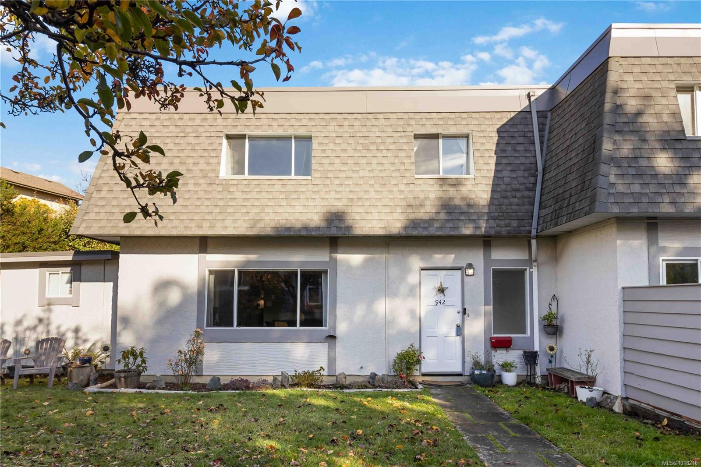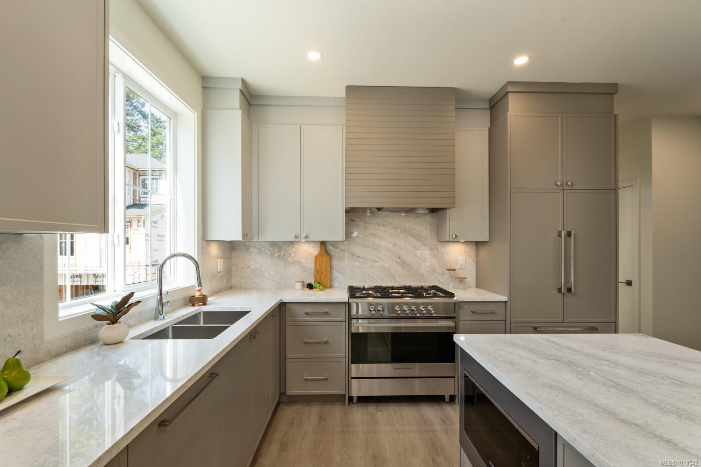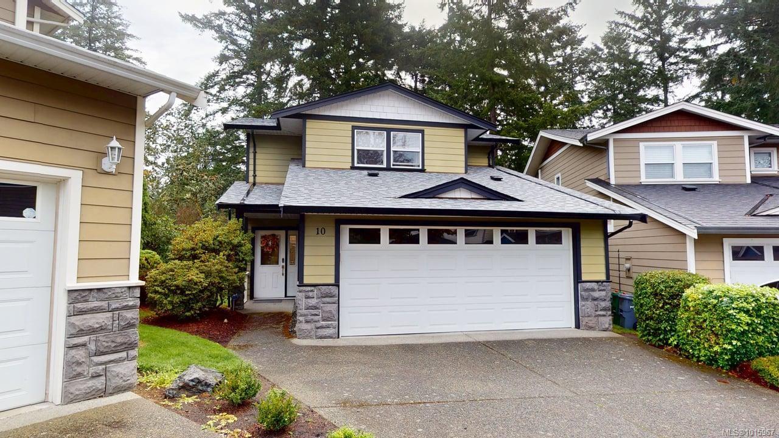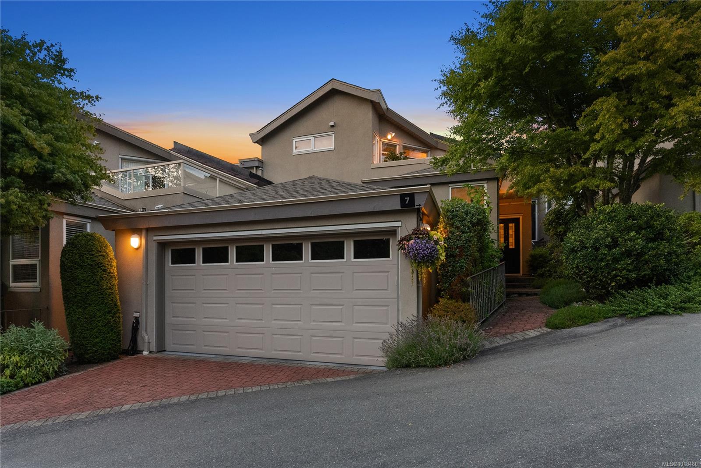- Houseful
- BC
- Sooke
- Whiffin Spit
- 6995 Nordin Rd Apt 10
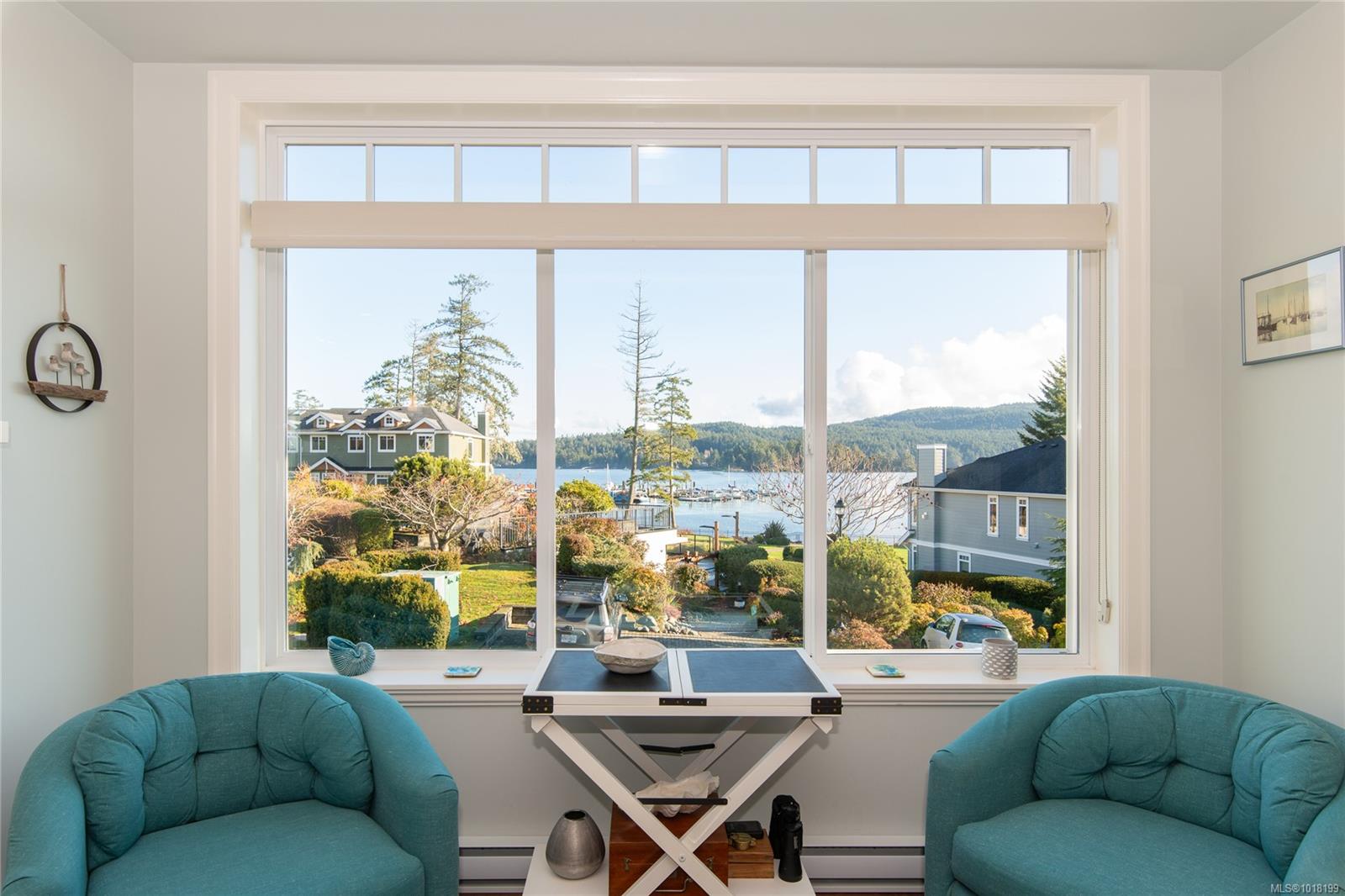
Highlights
Description
- Home value ($/Sqft)$416/Sqft
- Time on Housefulnew 5 days
- Property typeResidential
- StyleArts & crafts
- Neighbourhood
- Median school Score
- Year built2009
- Garage spaces2
- Mortgage payment
Rare Heron View town home offering some of the most magnificent, uplifting Ocean Views within this impressive oceanfront development. The upper main's elevated position overlooks the amenity centre & provides exhilarating views over the harbour, generous kitchen layout with quartz counters, SS appliances & gas cooking, white shaker cabinetry, mocha stained hardwood floors through the open concept main adjacent dining and spacious living room with gas fireplace and huge picture window to soak in those views! You'll love the master suite with walk-in, ensuite & private patio with slider access. A 2nd large living room down with 2 bedrooms & 4 piece bath, rear patio round out the lower level. The townhome boasts a prized double garage with larger than average driveway. An amenity pkg beyond compare: Tennis, Swimming Pool, Gym, Sauna, Social Room, Social Gas Fire Pit. Nearby fine dining options, adjacent to marinas, launch your kayak from the private beach.
Home overview
- Cooling None
- Heat type Baseboard, natural gas
- Sewer/ septic Sewer connected
- # total stories 2
- Building amenities Clubhouse, common area, fitness center, pool, sauna, spa/hot tub, street lighting, tennis court(s), other
- Construction materials Cement fibre, frame wood
- Foundation Concrete perimeter
- Roof Asphalt shingle
- Exterior features Balcony/patio
- # garage spaces 2
- # parking spaces 4
- Has garage (y/n) Yes
- Parking desc Garage double
- # total bathrooms 3.0
- # of above grade bedrooms 3
- # of rooms 13
- Flooring Basement slab
- Has fireplace (y/n) Yes
- Laundry information In house
- County Capital regional district
- Area Sooke
- View Ocean
- Water body type Ocean front
- Water source Municipal
- Zoning description Multi-family
- Exposure East
- Lot desc Corner lot
- Water features Ocean front
- Lot size (acres) 0.0
- Basement information None
- Building size 2283
- Mls® # 1018199
- Property sub type Townhouse
- Status Active
- Virtual tour
- Tax year 2025
- Bedroom Lower: 3.658m X 2.743m
Level: Lower - Family room Lower: 4.267m X 6.706m
Level: Lower - Bathroom Lower: 2.794m X 1.549m
Level: Lower - Lower: 2.87m X 4.801m
Level: Lower - Bedroom Lower: 3.404m X 2.845m
Level: Lower - Lower: 5.918m X 6.223m
Level: Lower - Living room Main: 5.791m X 4.572m
Level: Main - Main: 2.921m X 2.159m
Level: Main - Primary bedroom Main: 4.648m X 4.115m
Level: Main - Kitchen Main: 3.454m X 3.505m
Level: Main - Ensuite Main: 2.921m X 2.464m
Level: Main - Dining room Main: 4.267m X 3.048m
Level: Main - Bathroom Main: 1.676m X 1.499m
Level: Main
- Listing type identifier Idx

$-1,884
/ Month

