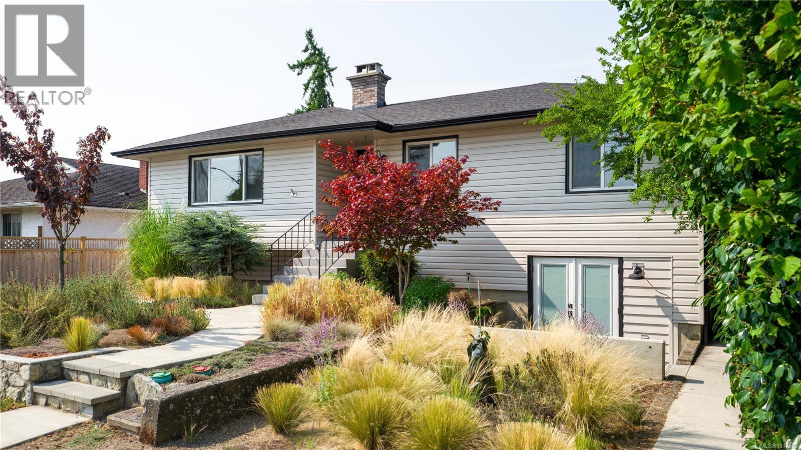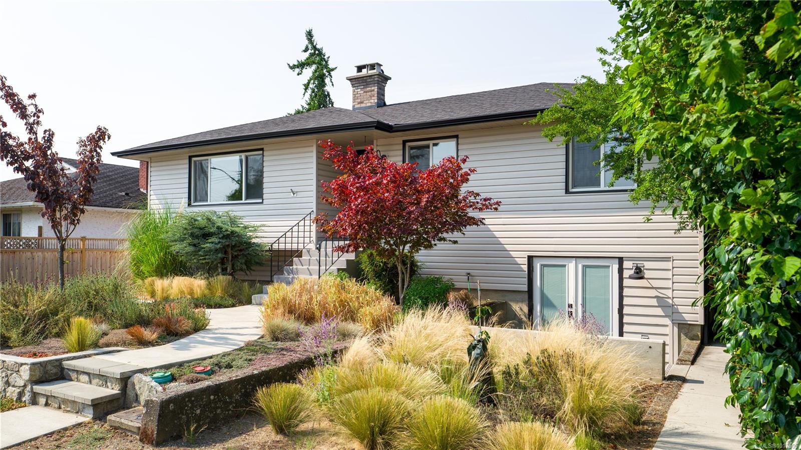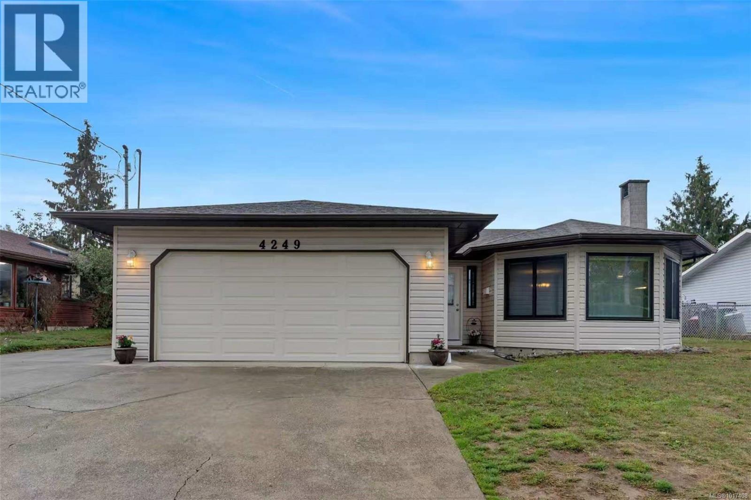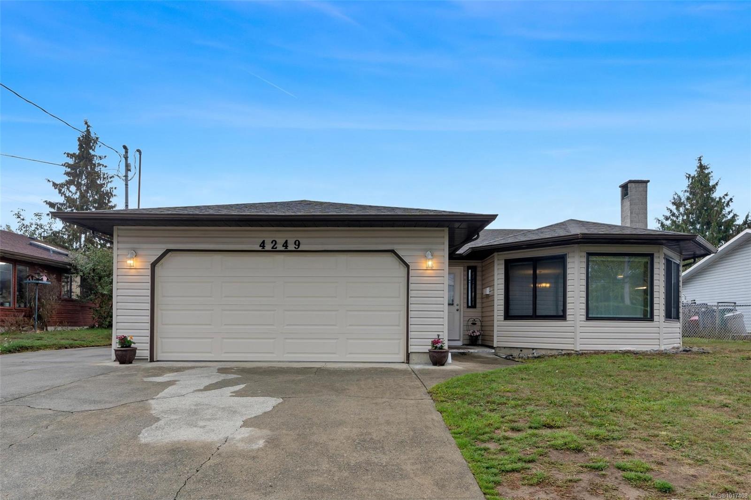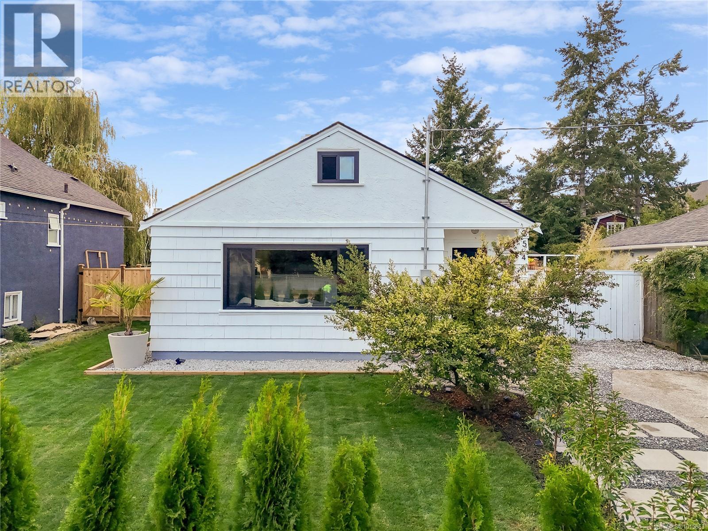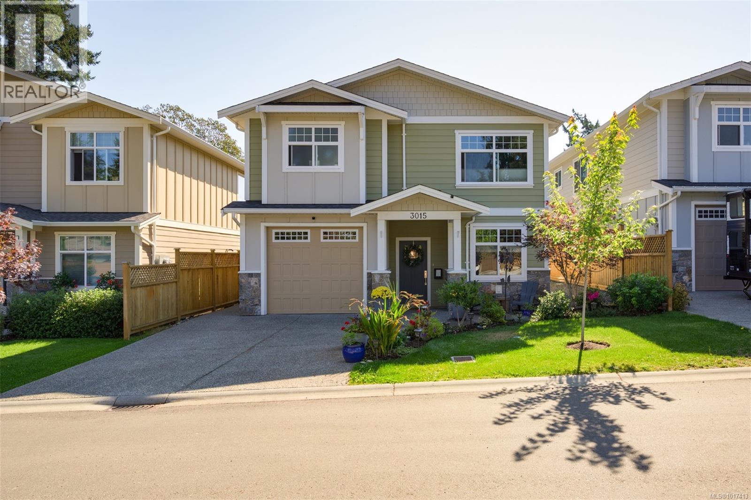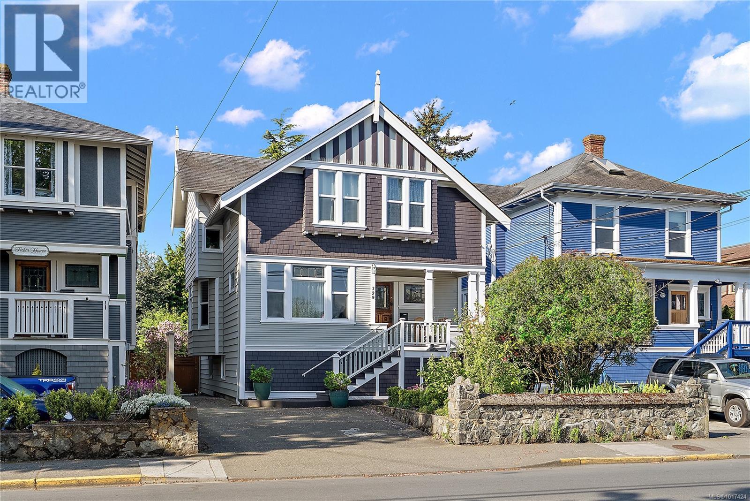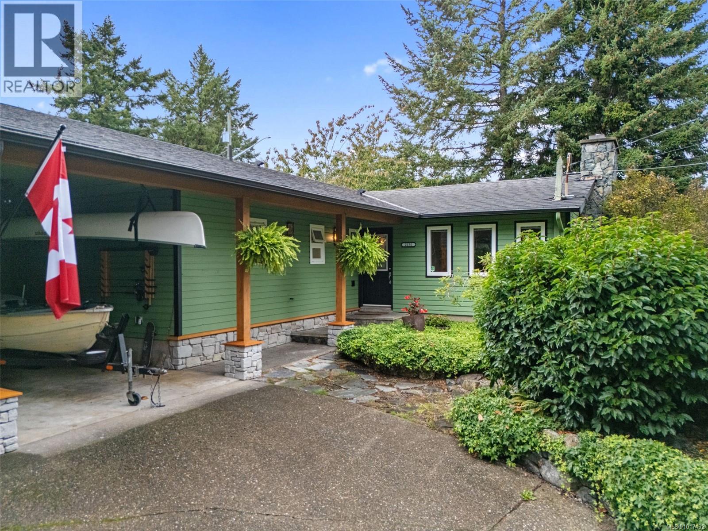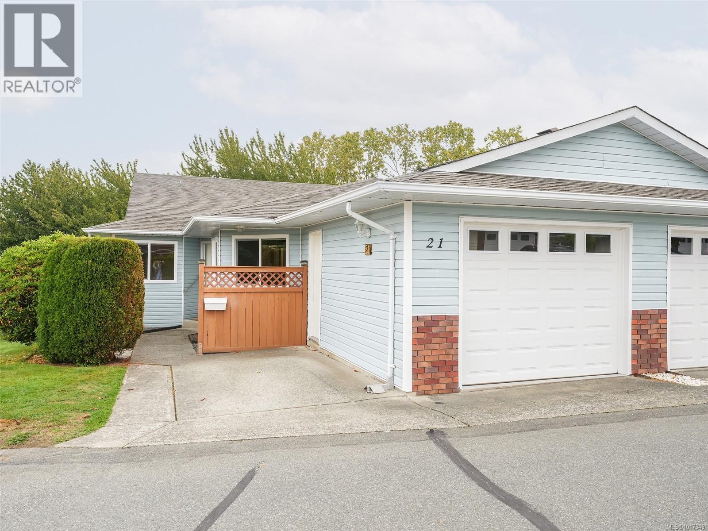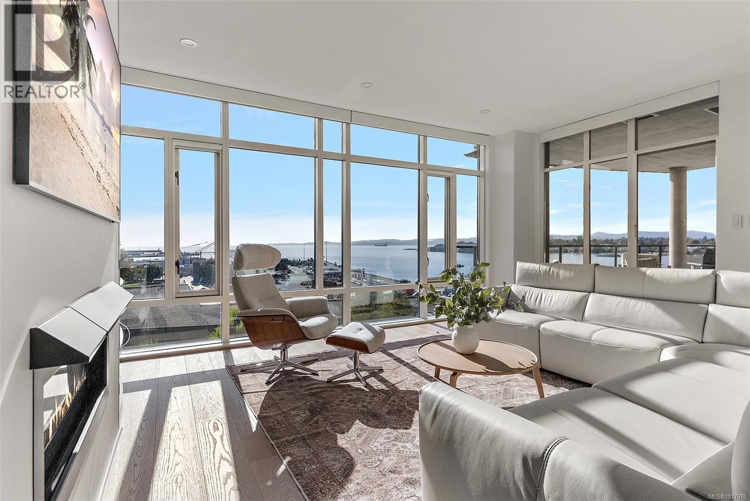- Houseful
- BC
- Sooke
- Whiffin Spit
- 6995 Nordin Rd Unit 256 Rd
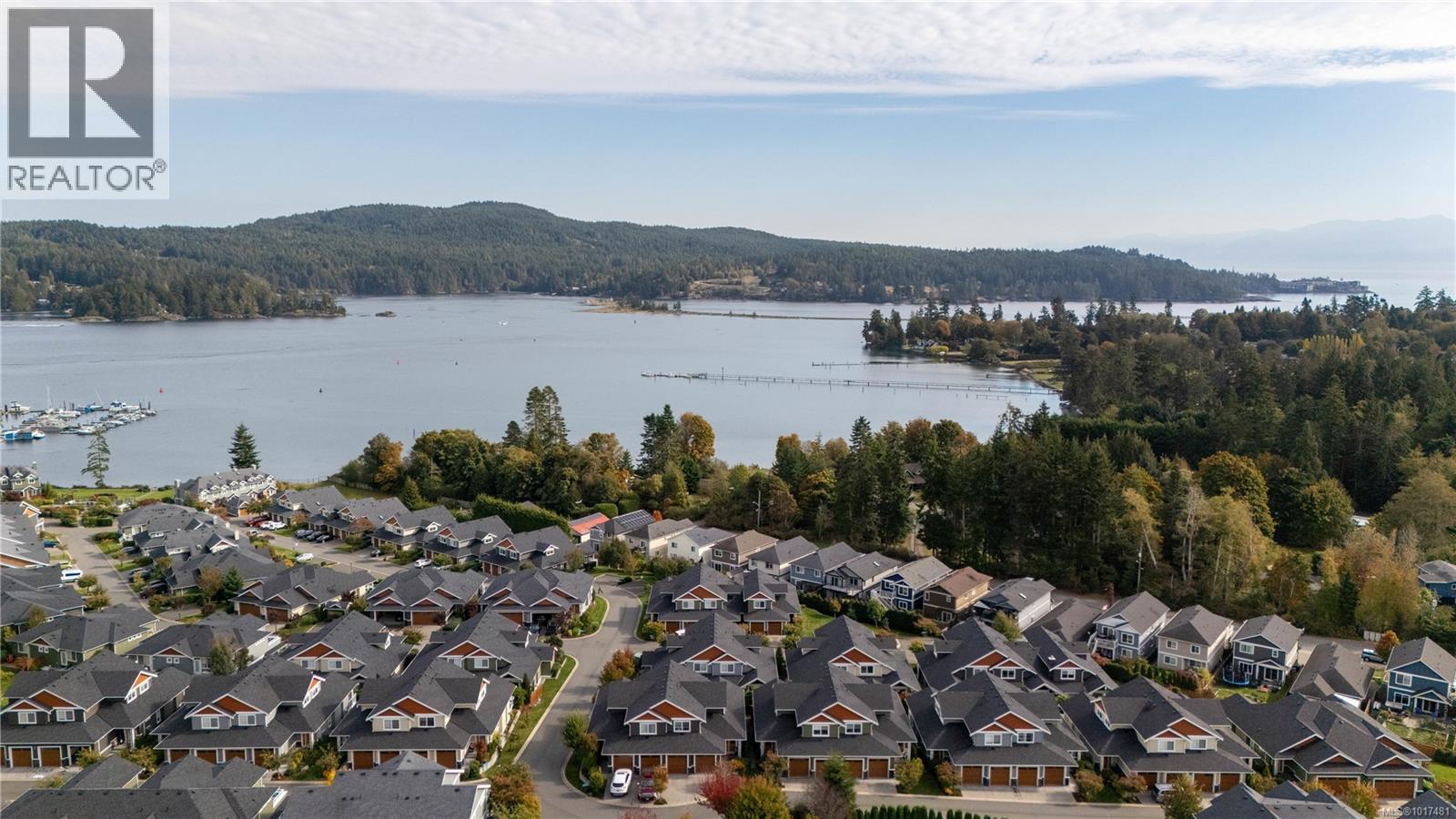
Highlights
Description
- Home value ($/Sqft)$341/Sqft
- Time on Housefulnew 5 hours
- Property typeSingle family
- StyleOther
- Neighbourhood
- Median school Score
- Year built2019
- Mortgage payment
Welcome to Heron View Villas, Vancouver Island’s premier oceanfront community where luxury meets lifestyle. Nestled at the end of a quiet cul-de-sac, this exceptional 3-bedroom, 3-bathroom end-unit townhouse offers an unparalleled coastal living experience with exceptional privacy and tranquility. As an end-unit, it is graced with extra windows that flood the home with an abundance of natural light, creating a bright and airy atmosphere. The main living space is especially sunny thanks to its west-facing orientation. Step inside and discover the highly sought-after floor plan, thoughtfully designed for effortless main-level living. The heart of the home is the open-concept living space, where the kitchen flows seamlessly into the dining area and living room. The kitchen features timeless wood cabinetry, sleek granite countertops, a functional island, and premium stainless steel appliances including an induction range and built-in microwave. The living room is the inviting centerpiece of the home, featuring an airy, vaulted ceiling and a cozy gas fireplace, while sliding doors lead to your private, sun-drenched west-facing patio and backyard. The spacious primary bedroom is conveniently located on the main floor, complete with a walk-through closet and a serene ensuite. A powder room and laundry room round out the main level. Upstairs, two generous bedrooms and a full bathroom provide ample space for family, guests, or a home office. This immaculately maintained home also features incredible storage solutions. The two-car garage features overheight 12-foot ceilings, while a massive, easy-access crawl space extends under the entire main floor, perfect for all your storage needs. Beyond your doorstep, indulge in resort-style amenities: an outdoor pool, hot tub, sauna, gym, and tennis court. For boating enthusiasts, Sooke Harbour Marina is next door, offering access to world-class fishing and marine adventures. This is more than a home, it’s a sanctuary by the sea. (id:63267)
Home overview
- Cooling None
- Heat source Electric, natural gas
- Heat type Baseboard heaters
- # parking spaces 4
- # full baths 3
- # total bathrooms 3.0
- # of above grade bedrooms 3
- Has fireplace (y/n) Yes
- Community features Pets allowed with restrictions, family oriented
- Subdivision Heron view villias
- View Ocean view
- Zoning description Residential
- Lot size (acres) 0.0
- Building size 2172
- Listing # 1017481
- Property sub type Single family residence
- Status Active
- Bedroom 3.581m X 4.445m
Level: 2nd - Bathroom 4 - Piece
Level: 2nd - Bedroom 3.556m X 3.962m
Level: 2nd - Ensuite 3 - Piece
Level: Main - Dining room 2.642m X 2.438m
Level: Main - Kitchen 3.277m X 2.692m
Level: Main - 1.575m X 3.353m
Level: Main - Bathroom 2 - Piece
Level: Main - Primary bedroom 3.683m X 3.912m
Level: Main - Utility 2.438m X 0.914m
Level: Main - Living room 4.445m X 4.445m
Level: Main - 5.055m X 2.388m
Level: Main
- Listing source url Https://www.realtor.ca/real-estate/28987997/256-6995-nordin-rd-sooke-whiffin-spit
- Listing type identifier Idx

$-1,458
/ Month

