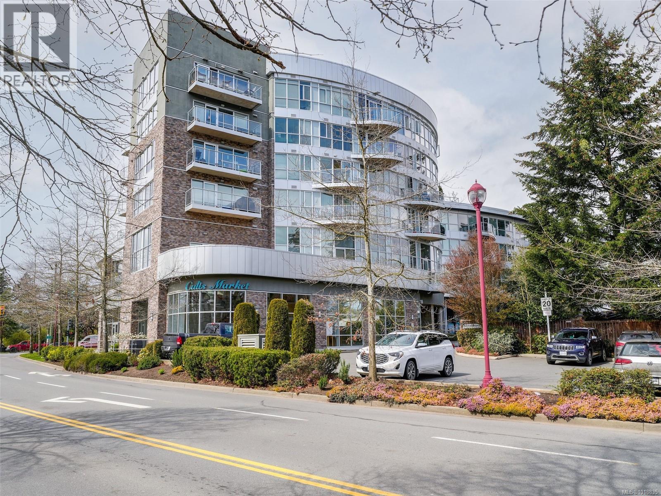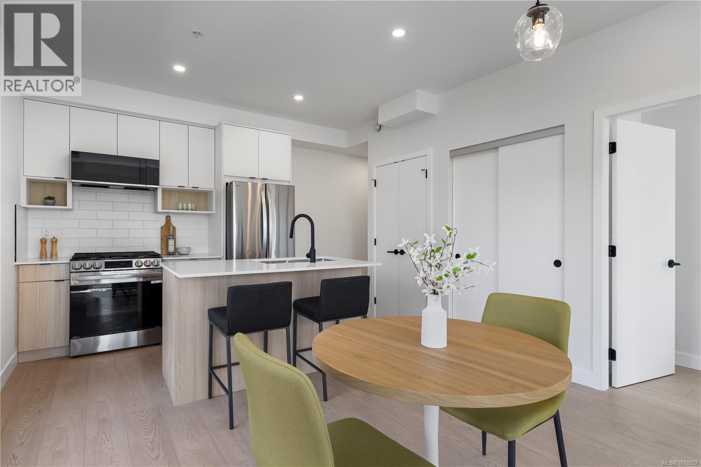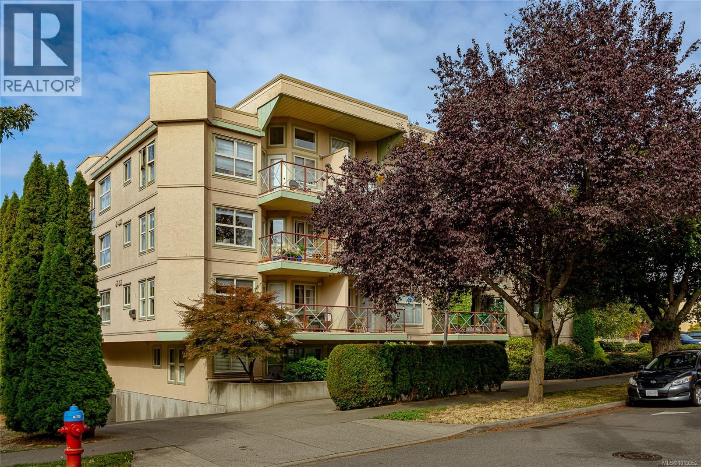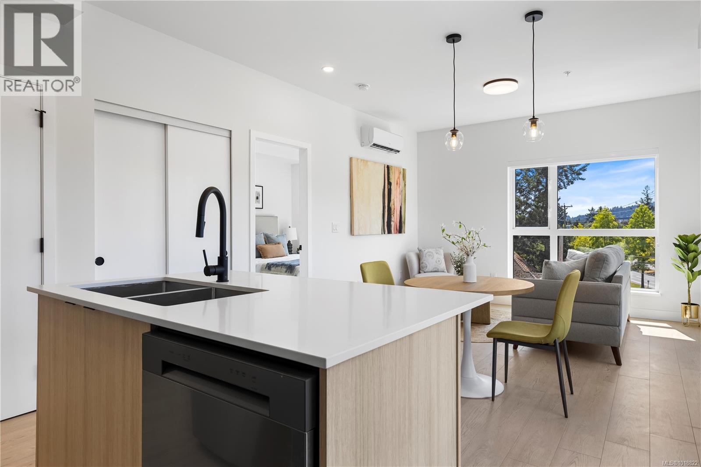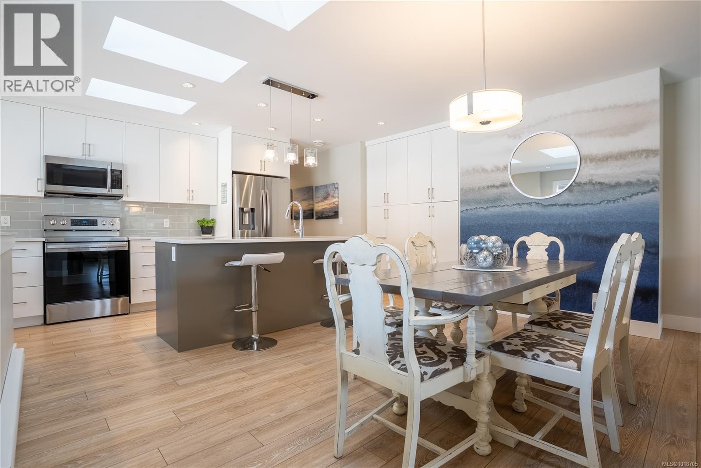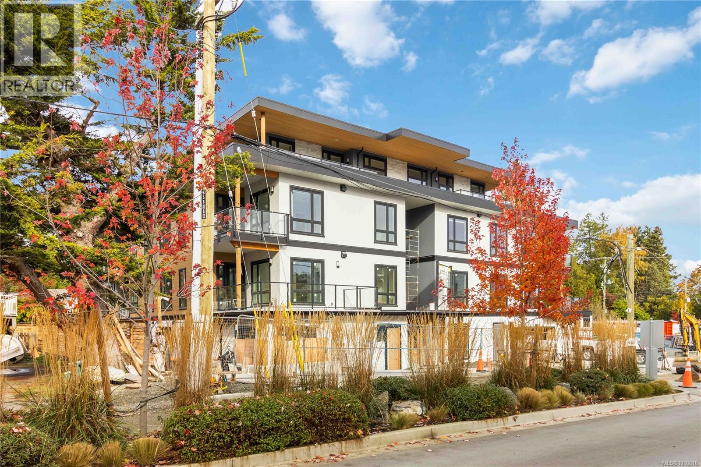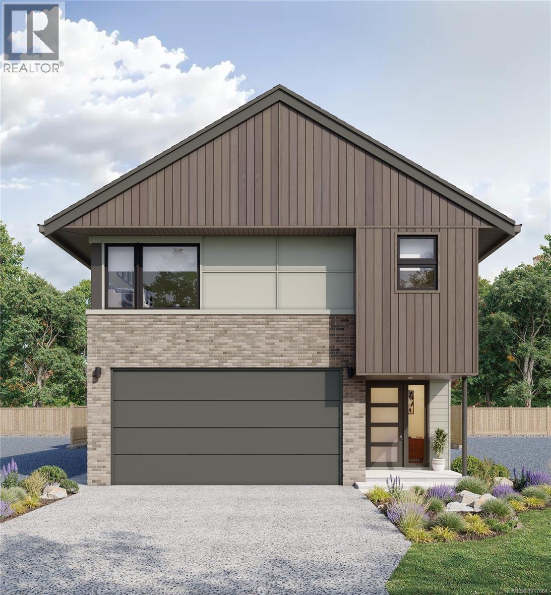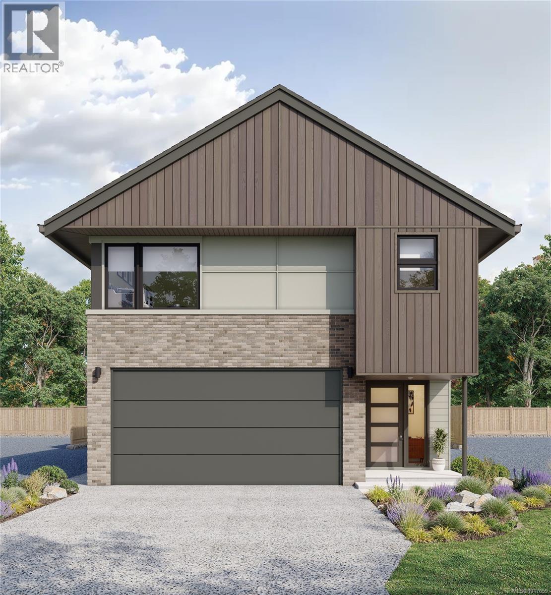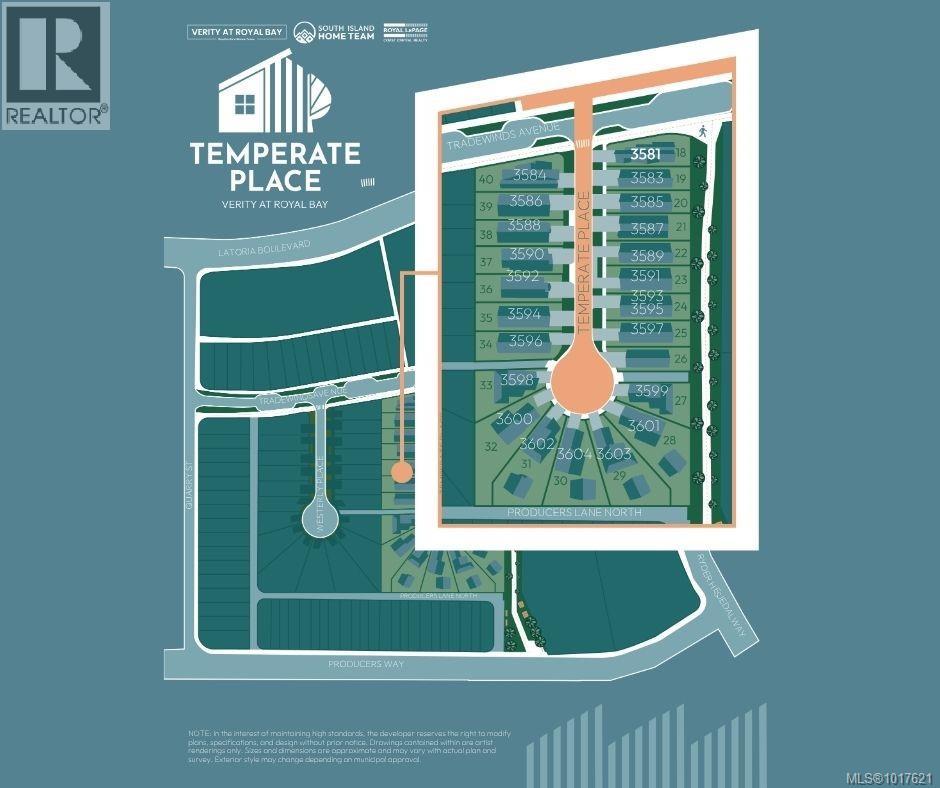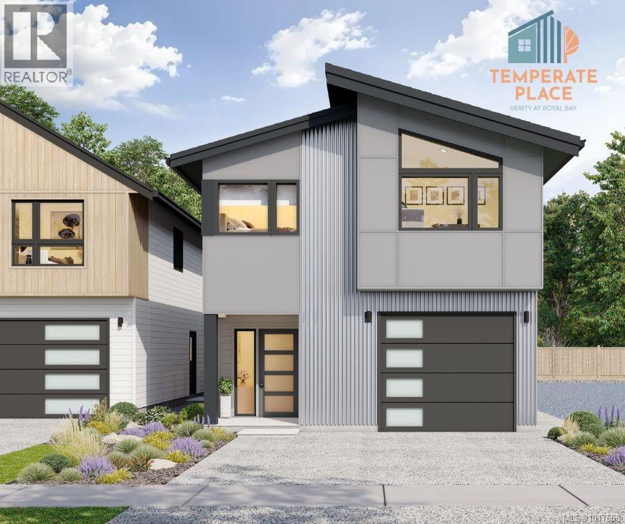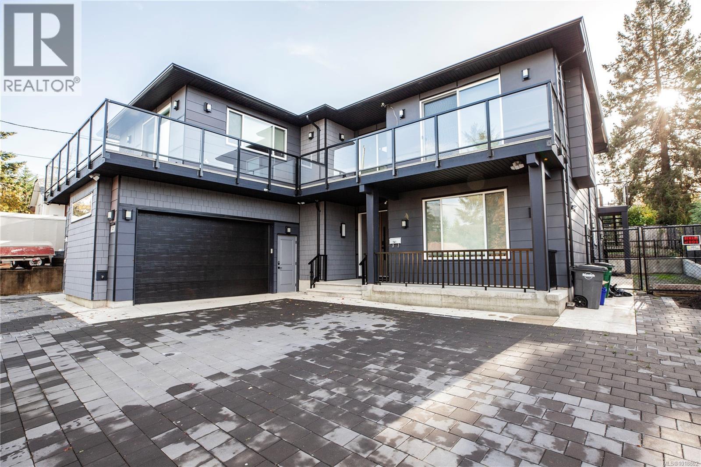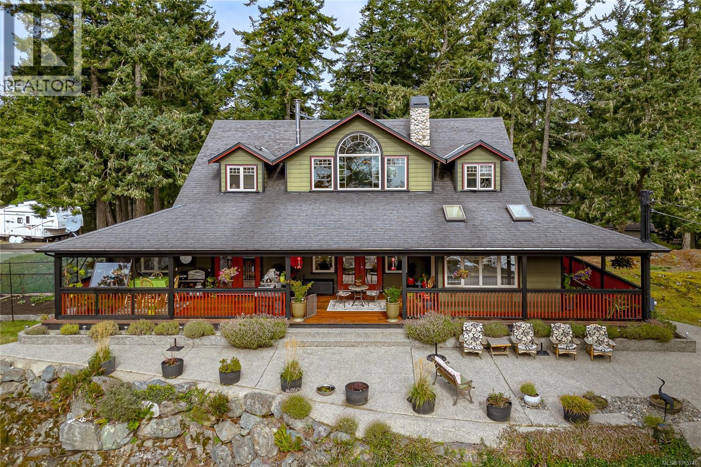
700 Cains Way
700 Cains Way
Highlights
Description
- Home value ($/Sqft)$294/Sqft
- Time on Houseful28 days
- Property typeSingle family
- StyleCharacter,other
- Median school Score
- Lot size1.25 Acres
- Year built2004
- Mortgage payment
Character, charm, and attention to detail meet the modern conveniences of newer construction! Perched atop Mt. Matheson, this exceptional 1.25-acre property offers SWEEPING VIEWS of the Juan de Fuca Strait and Olympic Mountains. The custom-built home features 3 bedrooms (plus den), and 3 bathrooms. MAIN FLOOR living provides exceptional flexibility, with a luxurious primary ensuite and deck access to a private hot tub. A vaulted living room with cathedral windows and a wood-burning fireplace creates an inviting focal point, complemented by a warm, wood-accented kitchen and spacious dining area. Enjoy sunsets from the wraparound deck or entertain in the outdoor kitchen and dining space. Additional highlights include a 3-car garage, RV parking, beautifully landscaped gardens with irrigation and lighting, a heat pump with A/C, and CRD water with a purification system. Quiet charm of East Sooke in an exclusive hilltop community just 6 minutes to groceries and 20 minutes to everything else! (id:63267)
Home overview
- Cooling Air conditioned
- Heat source Electric, wood
- Heat type Baseboard heaters, heat pump, heat recovery ventilation (hrv)
- # parking spaces 4
- # full baths 3
- # total bathrooms 3.0
- # of above grade bedrooms 3
- Has fireplace (y/n) Yes
- Community features Pets allowed with restrictions, family oriented
- Subdivision East sooke
- View City view, mountain view, ocean view, valley view
- Zoning description Residential
- Directions 2099561
- Lot dimensions 1.25
- Lot size (acres) 1.25
- Building size 4672
- Listing # 1015740
- Property sub type Single family residence
- Status Active
- Den 3.048m X 3.353m
Level: 2nd - Den 3.048m X 5.791m
Level: 2nd - Bathroom 3 - Piece
Level: 2nd - Bedroom 3.658m X 5.791m
Level: 2nd - Bedroom 3.048m X 5.791m
Level: 2nd - Kitchen 3.658m X 4.267m
Level: Main - Family room 4.267m X 3.658m
Level: Main - Dining room 3.658m X 4.267m
Level: Main - Primary bedroom 4.267m X 4.877m
Level: Main - Office 2.743m X 2.743m
Level: Main - Sunroom 7.01m X 3.048m
Level: Main - 4.877m X 3.962m
Level: Main - Bathroom 2 - Piece
Level: Main - Living room 5.791m X 6.096m
Level: Main - Sunroom 8.23m X 3.048m
Level: Main - Porch 5.791m X 3.962m
Level: Main - Porch 12.192m X 3.658m
Level: Main - Ensuite 5 - Piece
Level: Main - Eating area 3.658m X 2.743m
Level: Main - Laundry 2.743m X 2.743m
Level: Main
- Listing source url Https://www.realtor.ca/real-estate/28954978/700-cains-way-sooke-east-sooke
- Listing type identifier Idx

$-3,624
/ Month

