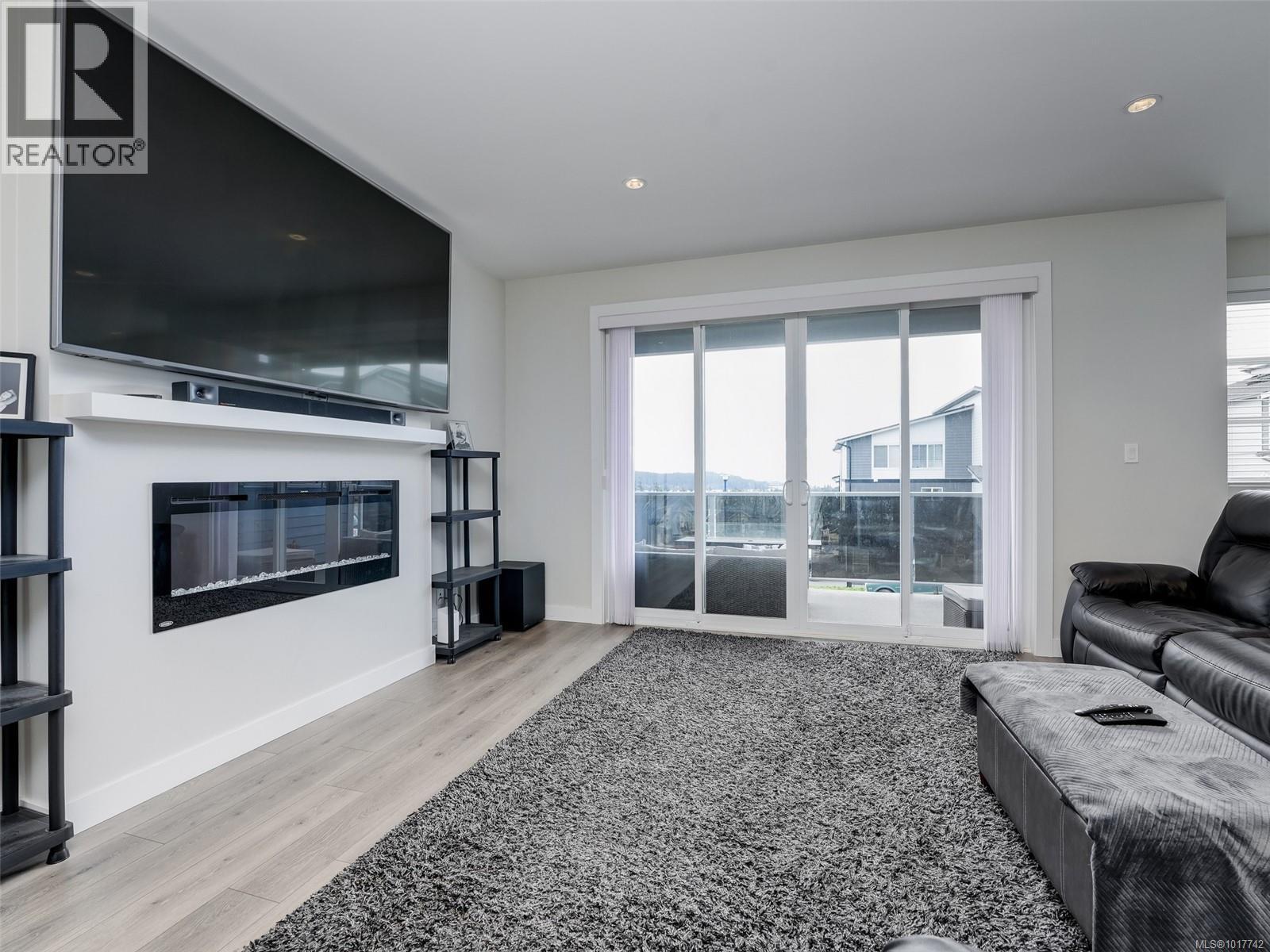
Highlights
This home is
21%
Time on Houseful
4 Days
School rated
4.5/10
Sooke
-0.69%
Description
- Home value ($/Sqft)$314/Sqft
- Time on Housefulnew 4 days
- Property typeSingle family
- Neighbourhood
- Median school Score
- Year built2019
- Mortgage payment
Extended Families and Investors Alert...Bright and full of light with tons of space for everybody this stunning 5 Bedroom, 4 bathroom home has almost 2700 sq/ft of living space and is waiting for you. Main has a open concept Kitchen/Living/Dining room that opens up onto a Balcony with ocean and mountain views. Chef's will delight in the huge island perfect for amazing meals to share with families and friends. Gather in front of your cozy fireplace and enjoy the flames and views out your patio door. Self contained one-bed in-law suite perfect for the grand parents, teens or mortgage helper with on-site parking. Fully fenced backyard, irrigation and landscaped. Come and see you will want to stay! (id:63267)
Home overview
Amenities / Utilities
- Cooling None
- Heat source Electric
- Heat type Baseboard heaters, forced air, heat pump
Exterior
- # parking spaces 3
Interior
- # full baths 4
- # total bathrooms 4.0
- # of above grade bedrooms 5
- Has fireplace (y/n) Yes
Location
- Community features Pets allowed, family oriented
- Subdivision John muir
- Zoning description Residential
Lot/ Land Details
- Lot dimensions 4175
Overview
- Lot size (acres) 0.0980968
- Building size 2675
- Listing # 1017742
- Property sub type Single family residence
- Status Active
Rooms Information
metric
- Living room 5.486m X 3.962m
- Bedroom 3.658m X 2.743m
- Bathroom 2.743m X 1.524m
- Kitchen 3.658m X 1.829m
- Primary bedroom 4.572m X 4.267m
Level: 2nd - Ensuite 4.267m X 1.524m
Level: 2nd - Bathroom 2.743m X 1.524m
Level: 2nd - Bedroom 2.743m X 2.743m
Level: 2nd - Bedroom 3.962m X 3.353m
Level: 2nd - Bedroom 3.658m X 2.743m
Level: 2nd - 3.962m X 0.914m
Level: Lower - 4.877m X 3.048m
Level: Lower - Laundry 2.438m X 1.219m
Level: Lower - Laundry 0.914m X 0.914m
Level: Lower - Living room 5.791m X 6.401m
Level: Main - Balcony 4.572m X 2.438m
Level: Main - Bathroom 1.829m X 1.829m
Level: Main - 7.925m X 1.829m
Level: Main - Dining room 4.877m X 3.962m
Level: Main - Kitchen 5.791m X 4.572m
Level: Main
SOA_HOUSEKEEPING_ATTRS
- Listing source url Https://www.realtor.ca/real-estate/29000637/7024-brailsford-pl-sooke-john-muir
- Listing type identifier Idx
The Home Overview listing data and Property Description above are provided by the Canadian Real Estate Association (CREA). All other information is provided by Houseful and its affiliates.

Lock your rate with RBC pre-approval
Mortgage rate is for illustrative purposes only. Please check RBC.com/mortgages for the current mortgage rates
$-2,237
/ Month25 Years fixed, 20% down payment, % interest
$
$
$
%
$
%

Schedule a viewing
No obligation or purchase necessary, cancel at any time












