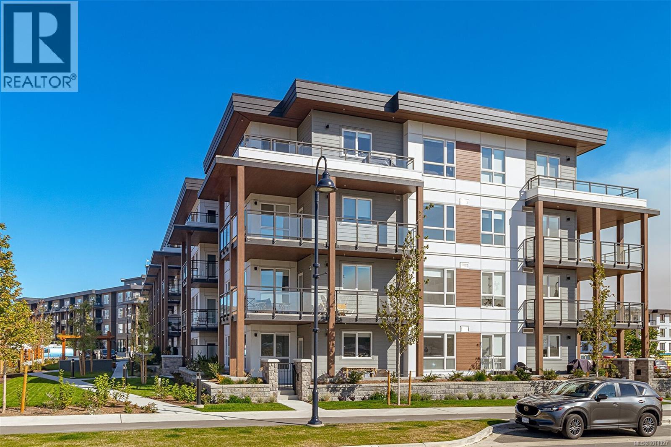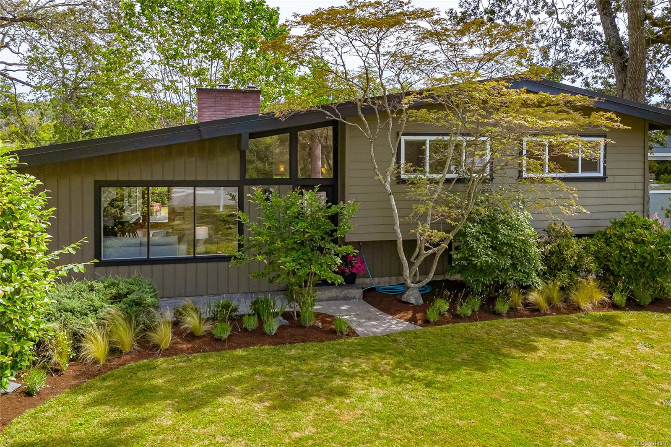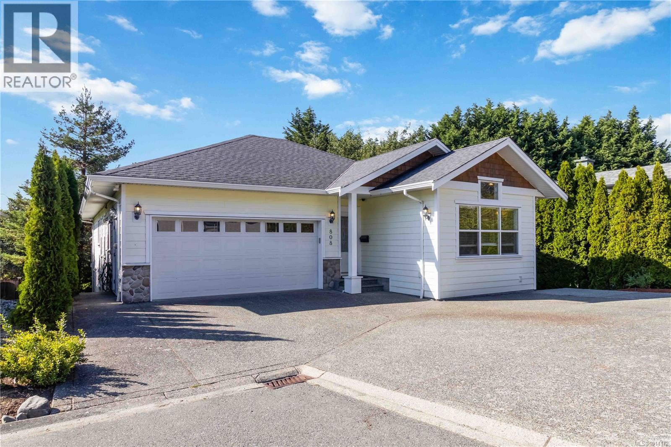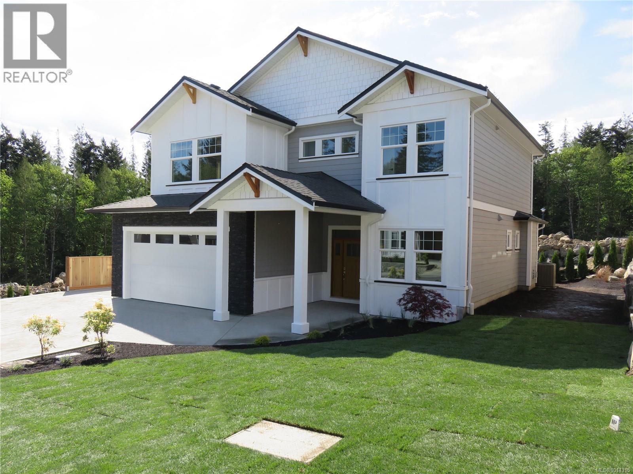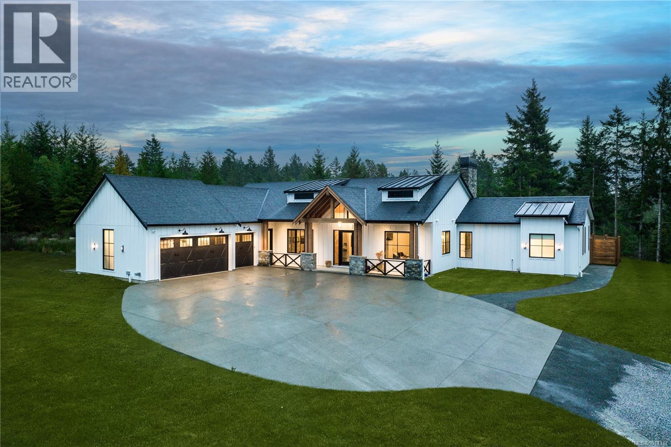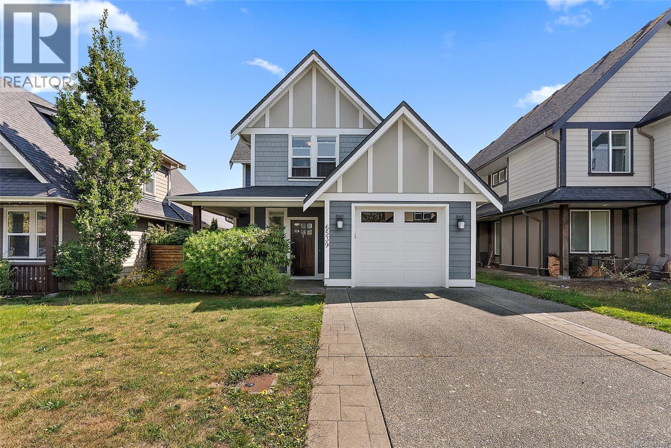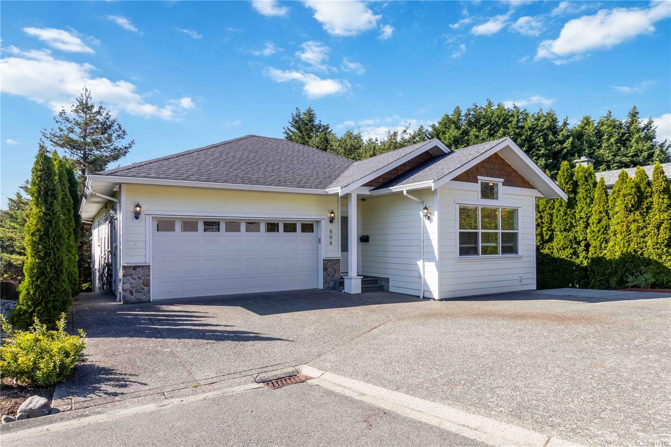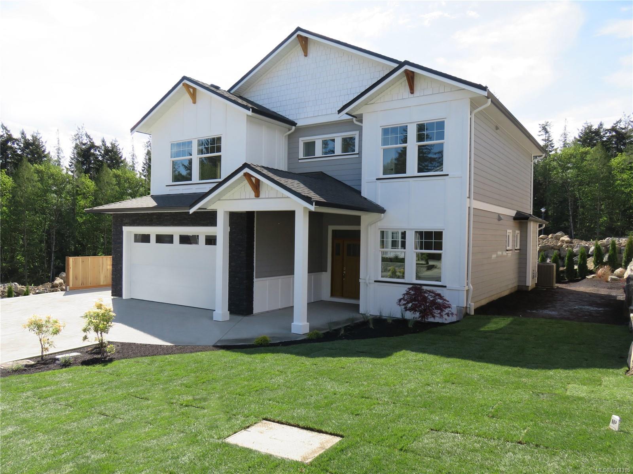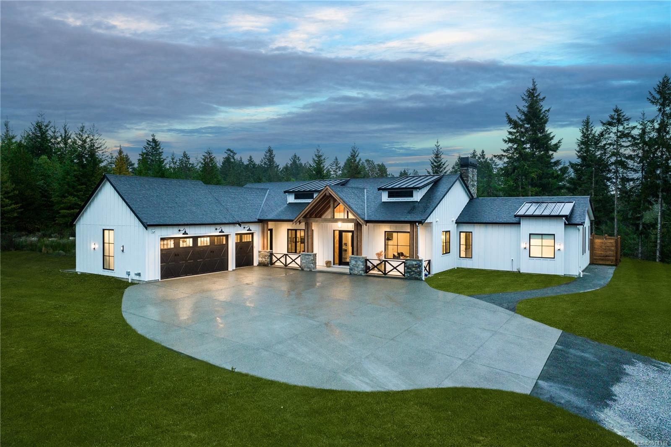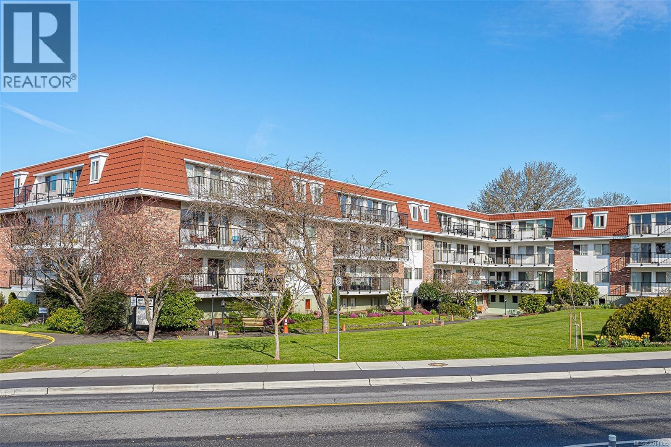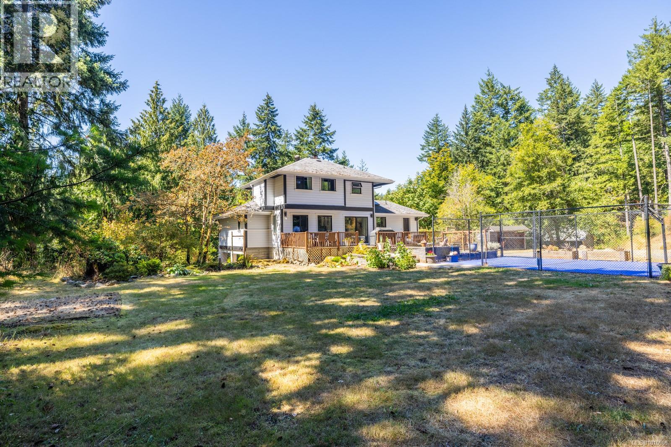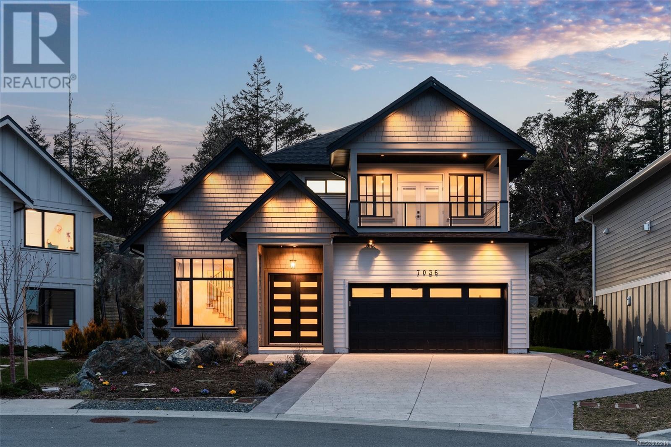
Highlights
Description
- Home value ($/Sqft)$373/Sqft
- Time on Houseful179 days
- Property typeSingle family
- Neighbourhood
- Median school Score
- Year built2023
- Mortgage payment
OCEAN & OLYMPIC MTN VIEWS! New! Stunning, custom built & beautifully finished 5 bed, 5 bath, executive home located within a quiet cul-de-sac on a sunny, level & landscaped 7239 sf/.17ac lot, just steps to parks & walking trails in Sooke's premier development, Prestigious Stone Ridge Estates. Step thru the front door & be impressed w/the gleaming floors awash in light thru a profusion of picture windows & enhanced by airy 10' ceilings. Large living rm w/custom accent wall. Huge chef's kitchen w/quartz counters & massive quartz island, stainless steel appliances, incl 6 burner gas range & oversized fridge/freezer. Dining rm is ideal for entertaining. Family rm w/built-in storage & shelves, opens thru sliders to the fenced/gated backyard w/concrete patio, turf & raised garden beds. 2pc bath, mud rm + pet wash. Up: ocean-view primary w/walk-in closet & opulent 5pc ensuite + private view balcony. 3 more bedrooms, 2 of which have ensuites + laundry rm. Bonus: 1 bed legal suite! A must see! (id:63267)
Home overview
- Cooling Air conditioned, fully air conditioned
- Heat source Electric, natural gas
- Heat type Baseboard heaters, forced air, heat pump
- # parking spaces 4
- # full baths 5
- # total bathrooms 5.0
- # of above grade bedrooms 5
- Subdivision Broomhill
- View Mountain view, ocean view
- Zoning description Residential
- Directions 2170360
- Lot dimensions 7239
- Lot size (acres) 0.17008929
- Building size 3486
- Listing # 992214
- Property sub type Single family residence
- Status Active
- Living room 3.683m X 2.438m
- Kitchen 2.667m X 2.438m
- Laundry 2.438m X 1.956m
Level: 2nd - Ensuite 5 - Piece
Level: 2nd - Balcony 4.369m X 1.956m
Level: 2nd - Bedroom 3.835m X 4.166m
Level: 2nd - Primary bedroom 5.004m X 4.75m
Level: 2nd - Bedroom 3.734m X 3.48m
Level: 2nd - Bathroom 4 - Piece
Level: 2nd - Ensuite 3 - Piece
Level: 2nd - Bedroom 4.216m X 3.048m
Level: 2nd - 2.438m X 2.438m
Level: Main - Mudroom 1.372m X 1.854m
Level: Main - 4.42m X 2.21m
Level: Main - Family room 5.105m X 5.74m
Level: Main - Dining room 3.48m X 2.692m
Level: Main - Living room 6.045m X 4.648m
Level: Main - Kitchen 3.048m X 4.75m
Level: Main - Bathroom 2 - Piece
Level: Main
- Listing source url Https://www.realtor.ca/real-estate/28062089/7036-clarkson-pl-sooke-broomhill
- Listing type identifier Idx

$-3,466
/ Month

