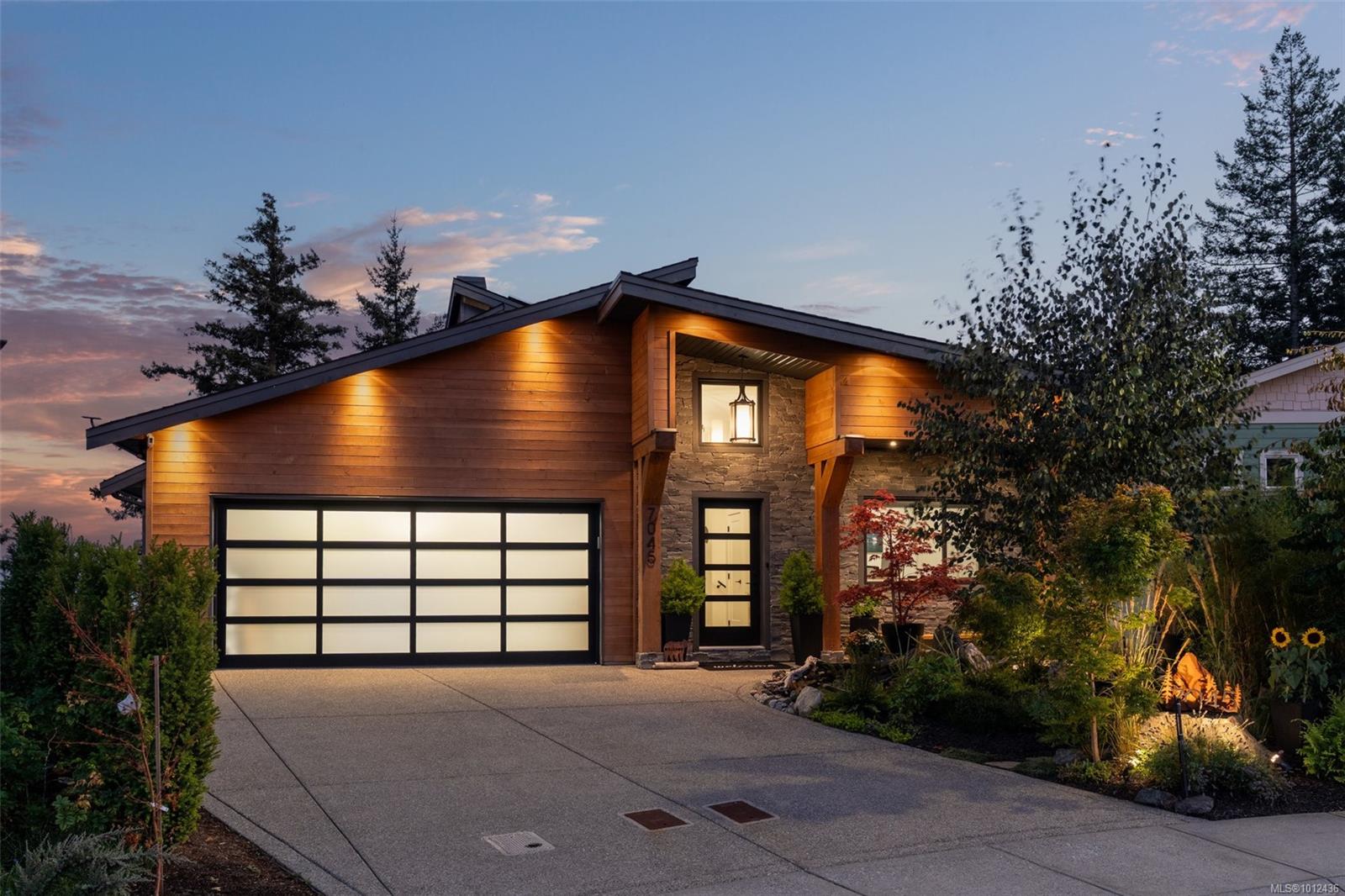
7045 Clarkson Pl
7045 Clarkson Pl
Highlights
Description
- Home value ($/Sqft)$322/Sqft
- Time on Houseful49 days
- Property typeResidential
- StyleWest coast
- Neighbourhood
- Median school Score
- Lot size7,405 Sqft
- Year built2022
- Garage spaces2
- Mortgage payment
Custom-built in 2022, this 3,000+ sq. ft. executive home captures sweeping views of the Olympic Mountains & Strait of Juan de Fuca. Flooded with natural light from skylights & multi-slide glass doors, it offers seamless indoor-outdoor living. The open-concept living space w/vaulted ceilings features a gourmet kitchen w/ oversized granite island, high-end appliances & wine fridge, flowing into dining-living spaces & a view deck w/ custom wood-burning fireplace. With 5 bdrms , 4 baths including a self-contained 1-bdrm ocean-view suite w/private entrance & superior soundproofing, the home suits families, guests or rental income. Designed for sustainability, it boasts 23 solar panels, wiring for 2 EV chargers & ductless heat pump system. Meticulously landscaped grounds w/ water feature, raised gardens & privacy hedge, backing onto green space for tranquility yet just minutes from amenities. Perfect for soaking in sunsets or entertaining, this residence embodies the West Coast lifestyle.
Home overview
- Cooling Air conditioning
- Heat type Baseboard, electric, forced air, heat pump, natural gas, radiant floor, solar
- Sewer/ septic Sewer connected
- Utilities Cable available, compost, electricity connected, garbage, natural gas connected, phone available, recycling, underground utilities
- Construction materials Cement fibre, stone, wood
- Foundation Slab
- Roof Fibreglass shingle
- Exterior features Balcony/patio, fencing: partial, garden, lighting, sprinkler system, water feature
- Other structures Storage shed
- # garage spaces 2
- # parking spaces 4
- Has garage (y/n) Yes
- Parking desc Driveway, garage double
- # total bathrooms 4.0
- # of above grade bedrooms 5
- # of rooms 23
- Flooring Carpet, laminate, tile, vinyl
- Appliances Dishwasher, dryer, f/s/w/d, microwave, oven/range electric, refrigerator, washer
- Has fireplace (y/n) Yes
- Laundry information In house, in unit
- Interior features Closet organizer, storage, vaulted ceiling(s)
- County Capital regional district
- Area Sooke
- View Mountain(s), ocean
- Water source Municipal
- Zoning description Residential
- Exposure North
- Lot desc Cul-de-sac, curb & gutter, family-oriented neighbourhood, irrigation sprinkler(s), landscaped, sidewalk, southern exposure
- Lot size (acres) 0.17
- Basement information Finished, walk-out access, with windows
- Building size 4341
- Mls® # 1012436
- Property sub type Single family residence
- Status Active
- Virtual tour
- Tax year 2024
- Lower: 1.524m X 2.743m
Level: Lower - Lower: 6.325m X 5.182m
Level: Lower - Lower: 3.531m X 3.353m
Level: Lower - Bathroom Lower: 1.524m X 3.226m
Level: Lower - Bedroom Lower: 4.572m X 3.15m
Level: Lower - Lower: 2.616m X 4.394m
Level: Lower - Lower: 4.191m X 4.394m
Level: Lower - Bedroom Lower: 4.572m X 3.048m
Level: Lower - Lower: 3.048m X 3.048m
Level: Lower - Lower: 3.658m X 11.024m
Level: Lower - Laundry Main: 2.134m X 1.626m
Level: Main - Main: 4.013m X 2.134m
Level: Main - Dining room Main: 2.438m X 4.369m
Level: Main - Kitchen Main: 3.353m X 5.055m
Level: Main - Living room Main: 4.14m X 4.928m
Level: Main - Bathroom Main: 1.524m X 3.226m
Level: Main - Primary bedroom Main: 4.75m X 5.055m
Level: Main - Main: 2.134m X 2.134m
Level: Main - Ensuite Main: 2.134m X 3.175m
Level: Main - Balcony Main: 4.089m X 9.322m
Level: Main - Porch Main: 1.778m X 5.944m
Level: Main - Main: 5.944m X 5.918m
Level: Main - Bedroom Main: 2.819m X 3.226m
Level: Main
- Listing type identifier Idx

$-3,731
/ Month












