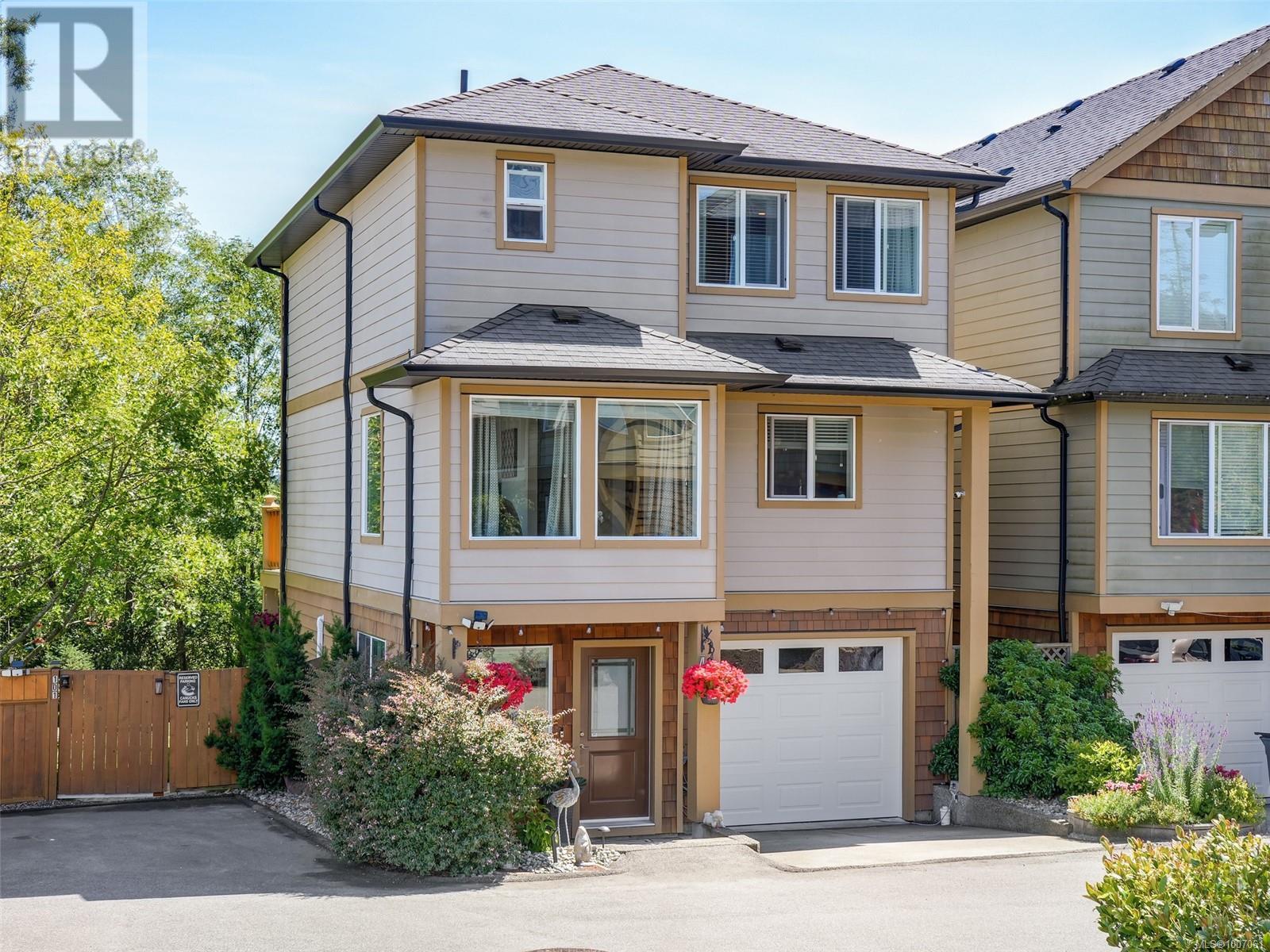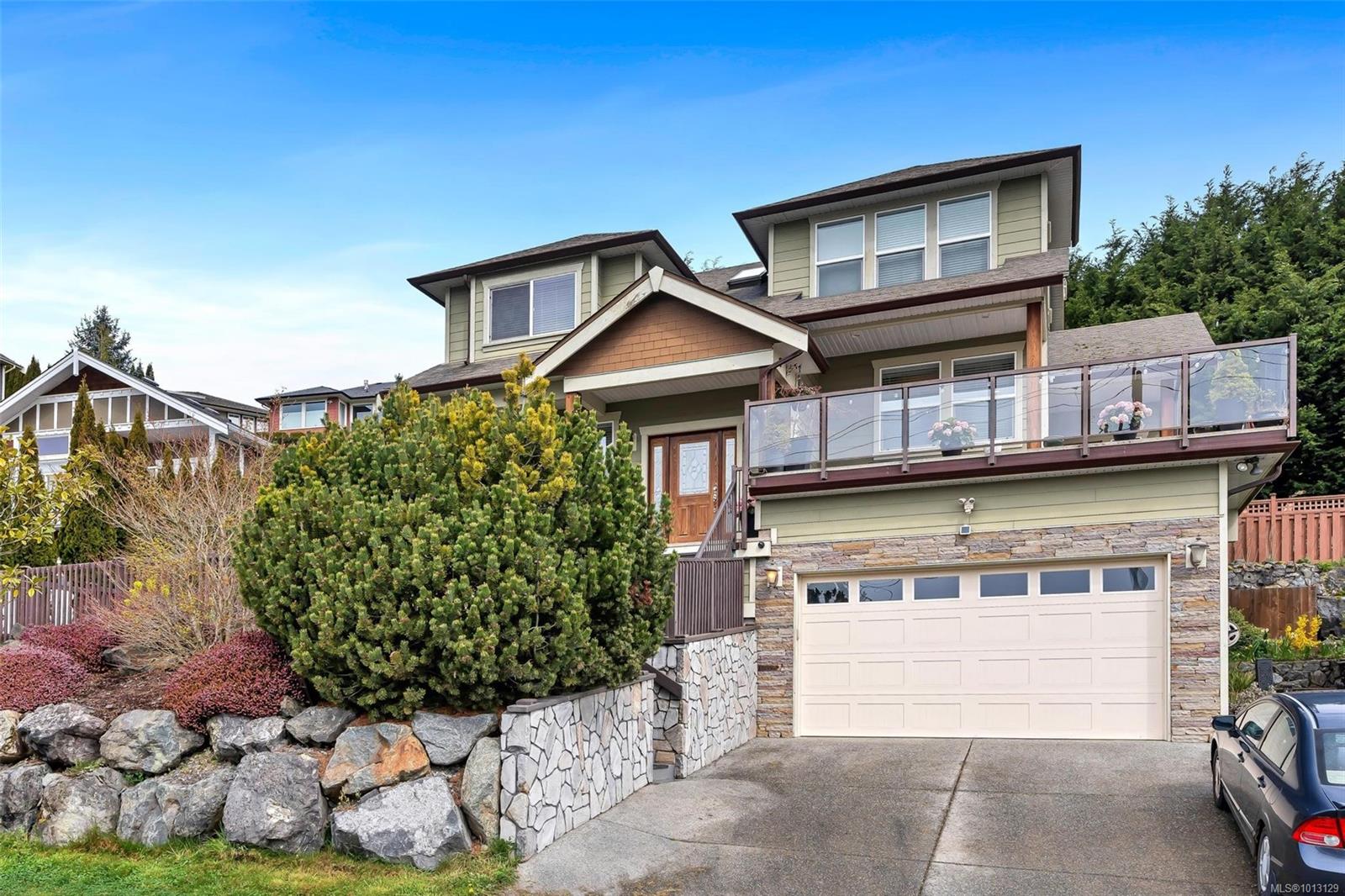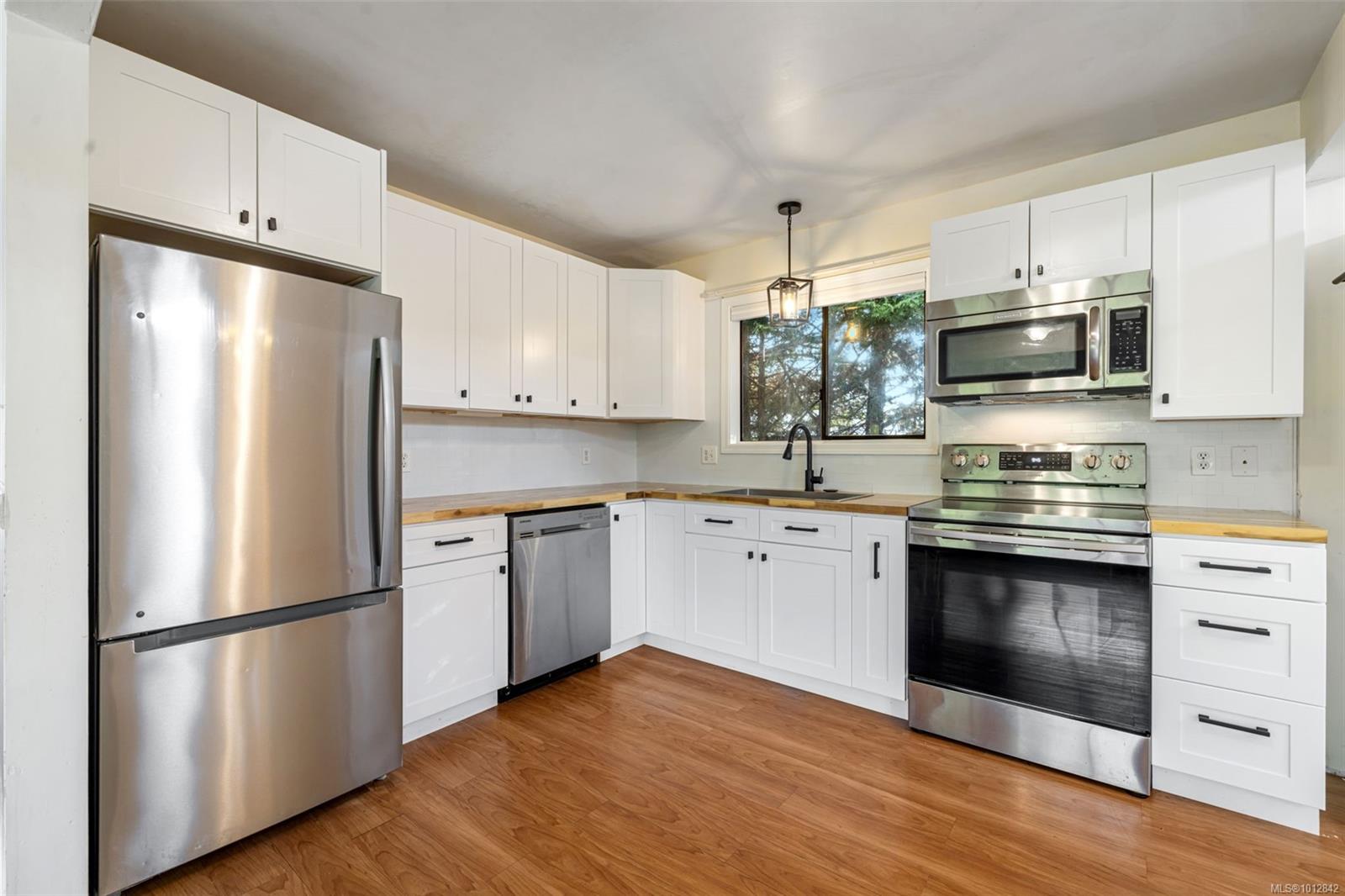
7091 Grant Rd W Unit 101 Rd
7091 Grant Rd W Unit 101 Rd
Highlights
Description
- Home value ($/Sqft)$295/Sqft
- Time on Houseful53 days
- Property typeSingle family
- Neighbourhood
- Median school Score
- Year built2014
- Mortgage payment
Welcome to this charming and detached single-family home—a rare find in this price range! Built in 2014, this well-maintained property offers the perfect blend of privacy, comfort, and convenience in a family-oriented neighbourhood. Step inside to an open-concept layout filled with natural light, perfect for both everyday living and entertaining. You'll love the flexible bonus space—ideal as a guest suite, rec room, or family room. With two A/C units, staying cool in the summer is effortless. Enjoy your private, fully fenced garden, perfect for kids, pets, or a peaceful morning coffee. Nestled on a quiet and private road within a self-run strata community, this home offers a true sense of neighbourhood living without sacrificing independence. You’re just minutes from shopping, top schools, community centres, and all major amenities, making daily life seamless and convenient. For those who love the outdoors, you'll be thrilled by the easy access to scenic trails, local beaches, parks, and natural green spaces—perfect for weekend adventures or evening strolls. Whether it’s paddleboarding, hiking, or just exploring with your dog, everything is right at your doorstep. This is more than just a home—it’s a lifestyle. Don’t miss this rare opportunity to own a home in a sought-after location at a price point that’s hard to find. (id:63267)
Home overview
- Cooling Air conditioned, fully air conditioned
- Heat source Electric
- Heat type Baseboard heaters, heat pump
- # parking spaces 2
- # full baths 3
- # total bathrooms 3.0
- # of above grade bedrooms 4
- Community features Pets allowed, family oriented
- Subdivision John muir
- View Mountain view, valley view
- Zoning description Residential
- Lot dimensions 2166
- Lot size (acres) 0.050892856
- Building size 2234
- Listing # 1007061
- Property sub type Single family residence
- Status Active
- Bedroom 3.175m X 2.946m
Level: 2nd - Bathroom 2.921m X 1.6m
Level: 2nd - Ensuite 2.743m X 2.438m
Level: 2nd - Bedroom 3.251m X 2.921m
Level: 2nd - Primary bedroom 4.089m X 3.708m
Level: 2nd - 2.718m X 2.261m
Level: Lower - Porch 2.667m X 1.727m
Level: Lower - Laundry 2.743m X Measurements not available
Level: Lower - 3.658m X Measurements not available
Level: Lower - Workshop 2.337m X 1.778m
Level: Lower - Bedroom 6.502m X 2.845m
Level: Lower - Den Measurements not available X 2.743m
Level: Main - Bathroom 1.854m X 1.549m
Level: Main - Living room 4.445m X 3.581m
Level: Main - Dining room Measurements not available X 2.134m
Level: Main - Kitchen 3.683m X 3.404m
Level: Main - Balcony 3.353m X Measurements not available
Level: Main
- Listing source url Https://www.realtor.ca/real-estate/28603068/101-7091-grant-rd-w-sooke-john-muir
- Listing type identifier Idx

$-1,435
/ Month











