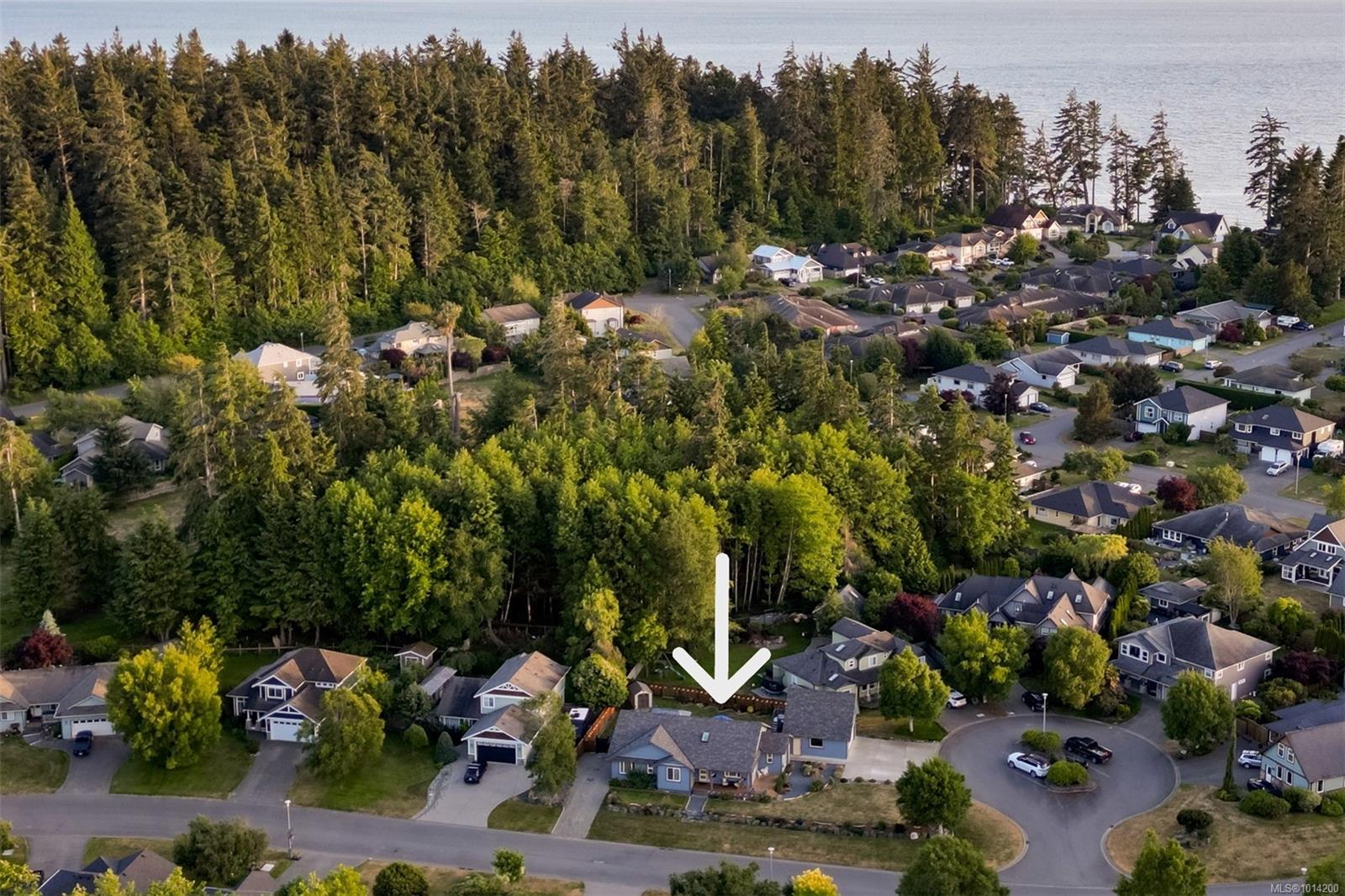- Houseful
- BC
- Sooke
- Whiffin Spit
- 7123 Jacksons Pl

Highlights
Description
- Home value ($/Sqft)$417/Sqft
- Time on Houseful33 days
- Property typeResidential
- Neighbourhood
- Median school Score
- Lot size0.29 Acre
- Year built2017
- Garage spaces2
- Mortgage payment
OPEN HOUSE OCT 4 11-1! Custom built 2017 home features ICF foundation for optimal energy efficiency. Offers 3bed+office, 2 bth + b/rm w/3rd bth above detached dbl garage equipped w/220v for future EV charger. Totaling 2283sf finished space on a large, fenced/gated corner lot 12,632sf (0.29 ac). Sunny, south-facing private backyard w/2 decks for outdoor living & a short stroll from parks & beach! Bright, open plan features gleaming floors & is flooded w/light from picture windows & enhanced by airy 9ft ceilings. Living rm boasts ultra-efficient gas fireplace that can serve as the primary heat source & seamlessly opens to a garden paradise w/gazebo & spacious deck. Dining rm is perfect for family gatherings. Gourmet kitchen w/quartz counters & island, s/s appls & pantry. 3 beds incl primary suite w/walk-in closet & ensuite w/heated floors. Additional features include office, 4pc bath, laundry/mudroom & bonus rm w/2pc bath above garage. Crawl space w/220v for future hottub & lots of prkng
Home overview
- Cooling None
- Heat type Electric, radiant floor
- Sewer/ septic Septic system: common
- Utilities Cable available, electricity connected, garbage, natural gas connected, phone available, recycling, underground utilities
- Construction materials Cement fibre, frame wood, insulation all
- Foundation Concrete perimeter
- Roof Fibreglass shingle
- Exterior features Balcony/deck, fencing: partial
- Other structures Gazebo, storage shed
- # garage spaces 2
- # parking spaces 6
- Has garage (y/n) Yes
- Parking desc Detached, driveway, garage double, rv access/parking
- # total bathrooms 3.0
- # of above grade bedrooms 4
- # of rooms 20
- Flooring Laminate, tile
- Appliances Dishwasher, f/s/w/d, microwave
- Has fireplace (y/n) Yes
- Laundry information In house
- Interior features Closet organizer
- County Capital regional district
- Area Sooke
- Water source Municipal
- Zoning description Rural residential
- Directions 5777
- Exposure Northeast
- Lot desc Corner lot, cul-de-sac, easy access, family-oriented neighbourhood, landscaped, level, marina nearby, quiet area, recreation nearby, serviced
- Lot size (acres) 0.29
- Basement information Crawl space
- Building size 2820
- Mls® # 1014200
- Property sub type Single family residence
- Status Active
- Virtual tour
- Tax year 2025
- Second: 6.706m X 3.277m
Level: 2nd - Second
Level: 2nd - Main: 2.286m X 3.505m
Level: Main - Primary bedroom Main: 5.182m X 4.013m
Level: Main - Bedroom Main: 3.454m X 3.531m
Level: Main - Main: 2.134m X 2.769m
Level: Main - Living room Main: 4.877m X 5.969m
Level: Main - Bedroom Main: 3.353m X 3.429m
Level: Main - Ensuite Main
Level: Main - Porch Main: 2.667m X 6.528m
Level: Main - Laundry Main: 2.642m X 1.626m
Level: Main - Main: 11.278m X 5.867m
Level: Main - Dining room Main: 3.962m X 3.048m
Level: Main - Main: 1.981m X 0.787m
Level: Main - Kitchen Main: 4.928m X 3.15m
Level: Main - Bathroom Main
Level: Main - Den Main: 3.099m X 2.591m
Level: Main - Mudroom Main: 1.727m X 2.235m
Level: Main - Main: 6.706m X 6.706m
Level: Main - Porch Main: 6.401m X 1.753m
Level: Main
- Listing type identifier Idx

$-3,078
/ Month












