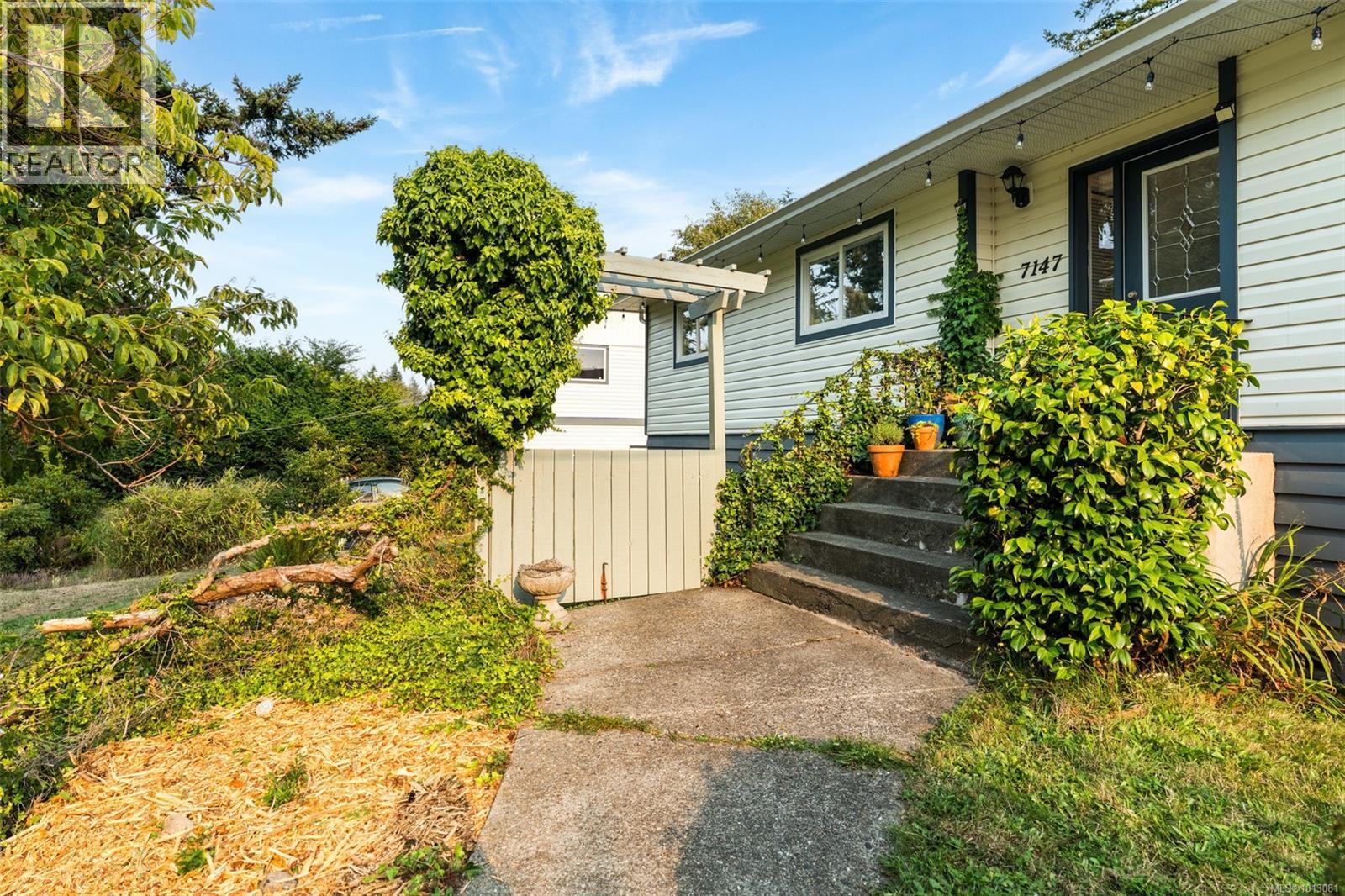- Houseful
- BC
- Sooke
- Whiffin Spit
- 7147 Wright Rd

Highlights
Description
- Home value ($/Sqft)$310/Sqft
- Time on Houseful46 days
- Property typeSingle family
- StyleCharacter
- Neighbourhood
- Median school Score
- Year built1968
- Mortgage payment
NEW PRICE! | Unbeatable ''suite'' value in highly-sought Whiffin Spit location! This beautiful 5 bedroom, 2 bathroom, 2300 sqft home is technically a duplex, but it's an existing 1960s home that was added on to in 2005 to build the other ''half'' behind it, so it very much is a single family home, proudly sitting on a quiet street just a short stroll from several beaches including the famed Whiffin Spit. On the main level you'll find 3 good sized bedrooms and one bath. Enjoy gourgeous refinished original oak floors - they don't make them like they used to - an updated kitchen with stainless appliances, a spacious dining room and living room. A huge southeast facing deck with new railings and dura-deck surface is the ideal entertaining spot. Below, there's a beautiful, bright 2 bedroom suite - ideal for in-laws, vacation rental or extra monthly income. A garage with workbench, a shed, and fenced yard complete this tidy package. Book your viewing and make it yours today! (id:63267)
Home overview
- Cooling None
- Heat source Electric
- Heat type Baseboard heaters
- # parking spaces 4
- # full baths 2
- # total bathrooms 2.0
- # of above grade bedrooms 5
- Has fireplace (y/n) Yes
- Community features Pets allowed, family oriented
- Subdivision Whiffin spit
- Zoning description Residential
- Lot dimensions 8542
- Lot size (acres) 0.20070489
- Building size 2356
- Listing # 1013081
- Property sub type Single family residence
- Status Active
- Kitchen 4.572m X 3.658m
Level: Lower - Storage 2.134m X 2.134m
Level: Lower - Bedroom 3.048m X 2.743m
Level: Lower - Bathroom 4 - Piece
Level: Lower - Living room 6.706m X 3.048m
Level: Lower - Bedroom 3.353m X 4.877m
Level: Lower - Dining room 2.134m X 3.658m
Level: Lower - Bathroom 4 - Piece
Level: Main - Living room 4.572m X 3.962m
Level: Main - Primary bedroom 3.658m X 3.353m
Level: Main - Bedroom 3.353m X 3.048m
Level: Main - Kitchen 3.353m X 3.048m
Level: Main - Dining room 3.048m X 3.048m
Level: Main - 1.524m X 3.658m
Level: Main - Bedroom 3.658m X 3.048m
Level: Main
- Listing source url Https://www.realtor.ca/real-estate/28823002/7147-wright-rd-sooke-whiffin-spit
- Listing type identifier Idx

$-1,946
/ Month












