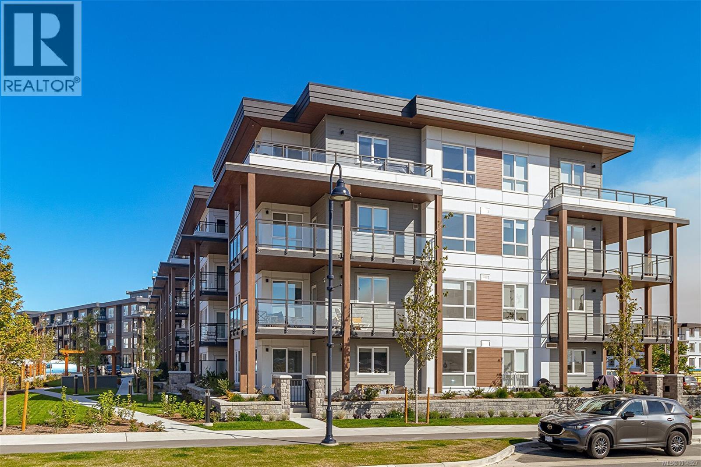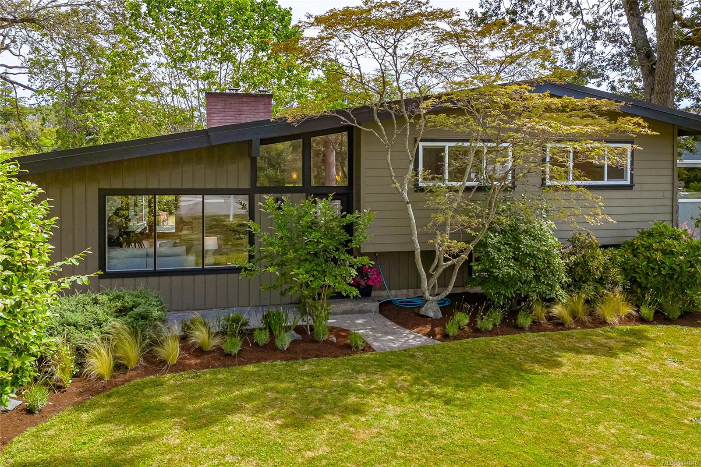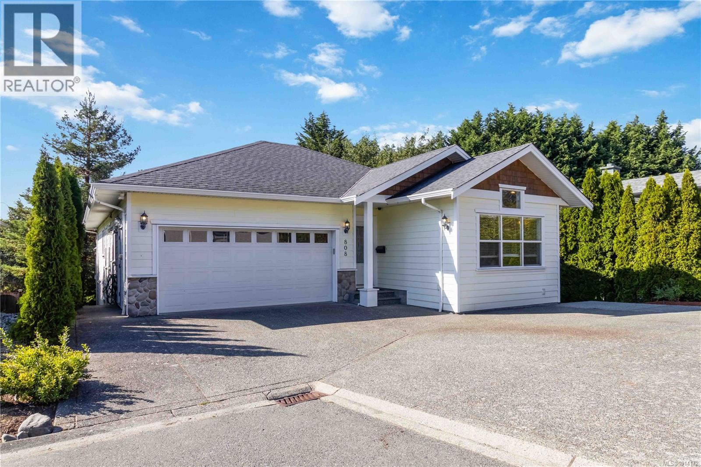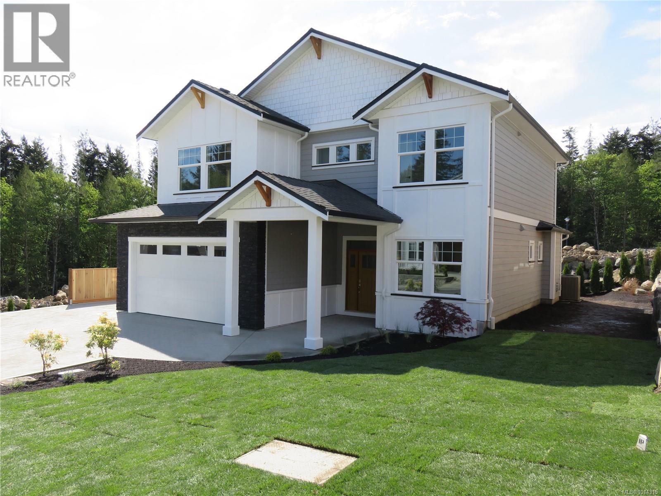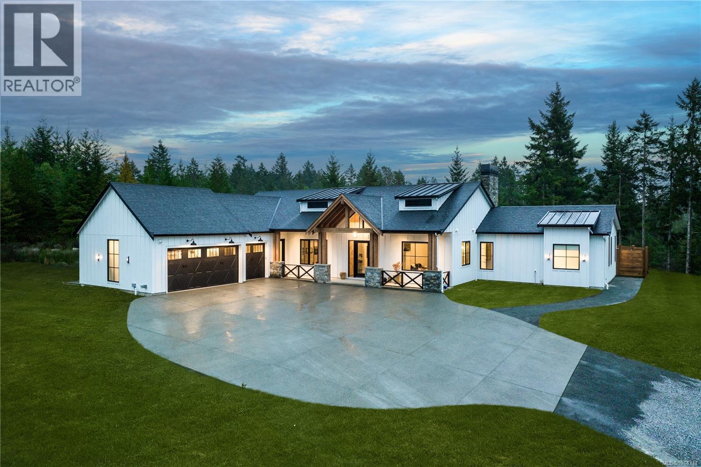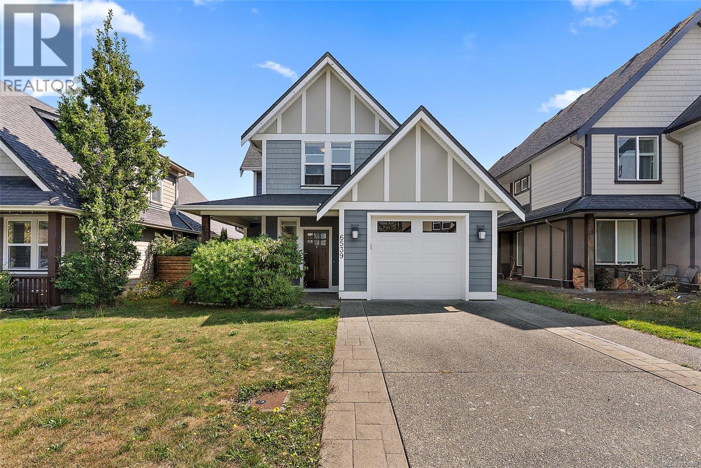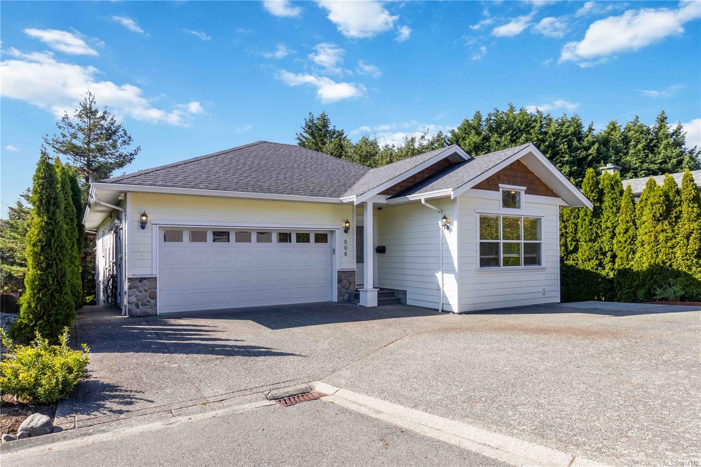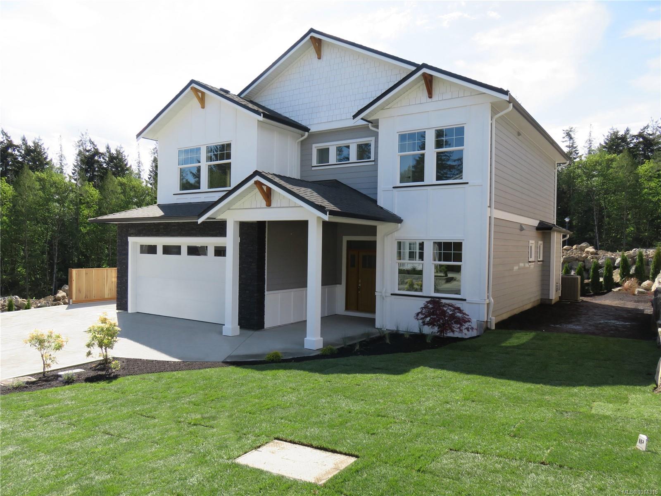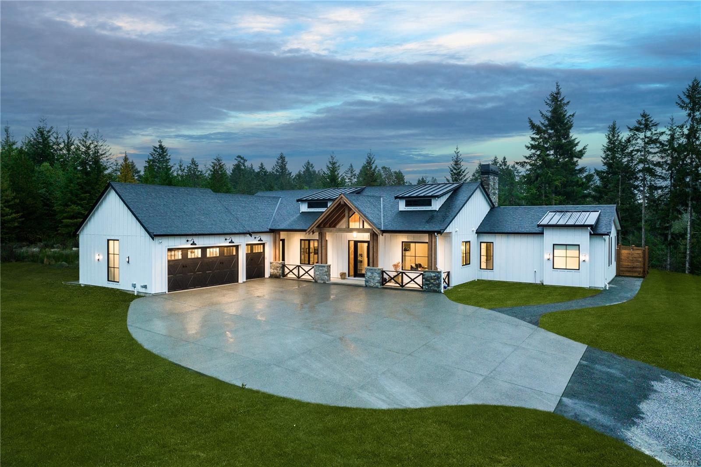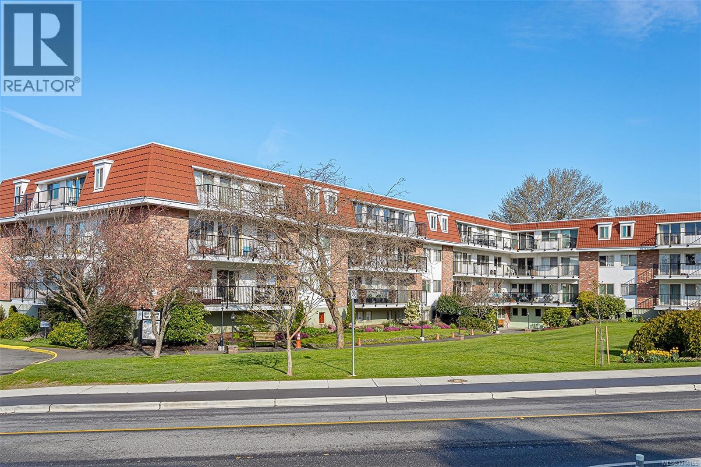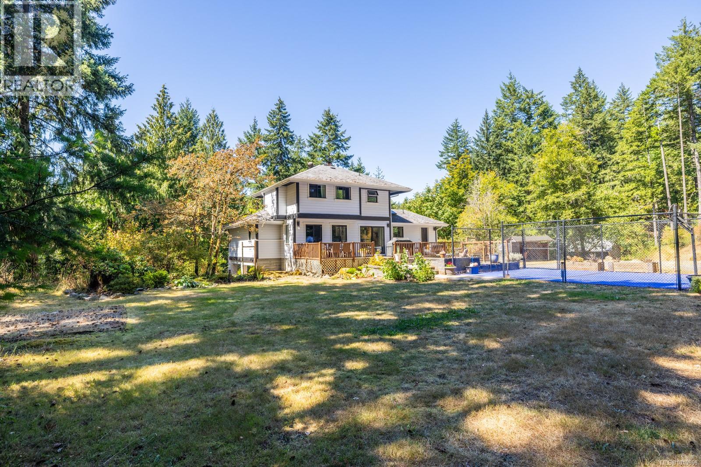- Houseful
- BC
- Sooke
- Whiffin Spit
- 7209 Austins Pl
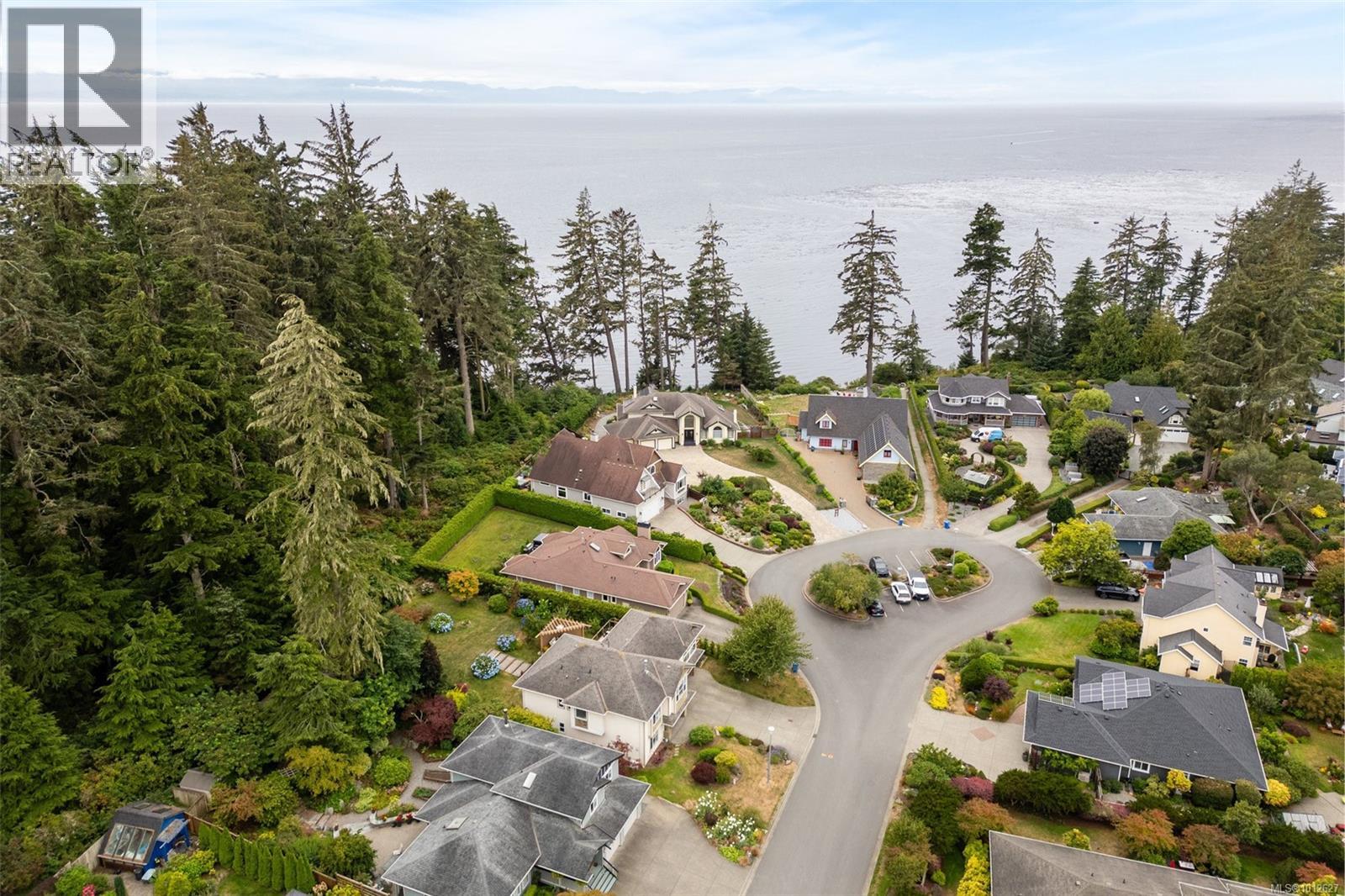
Highlights
Description
- Home value ($/Sqft)$376/Sqft
- Time on Houseful13 days
- Property typeSingle family
- StyleWestcoast
- Neighbourhood
- Median school Score
- Year built2001
- Mortgage payment
New beginnings await at Eagle Bluff Estates! This impressive five-bedroom, three-bathroom home stands on a peaceful cul-de-sac of fine homes and just a short stroll from viewpoints that overlook the Juan de Fuca Strait. From there, stairs descend to the iconic beaches at Eakin and Sooke Bluffs parks. This desirable neighbourhood is surrounded by scenic parkland. The property itself features a south-facing backyard that backs onto a private forest. Inside, sloped ceilings and shapely archways complement an open design. Take in views of the Pacific Ocean and Olympic Mountains from a lovely sunroom. Separate entrances make the lower floor a perfect guest suite or potential in-law suite. Living on the outskirts of Sooke guarantees a tranquil atmosphere, but schools and services are within easy reach. Eateries, groceries, and medical services are less than ten minutes by car. This location makes a great choice for anyone looking for that rare combination of quiet and convenience. (id:63267)
Home overview
- Cooling Air conditioned
- Heat source Electric, propane
- Heat type Baseboard heaters, heat pump
- # parking spaces 2
- # full baths 3
- # total bathrooms 3.0
- # of above grade bedrooms 5
- Has fireplace (y/n) Yes
- Community features Pets allowed, family oriented
- Subdivision Whiffin spit
- View Mountain view, ocean view, valley view
- Zoning description Residential
- Directions 2150536
- Lot dimensions 11326
- Lot size (acres) 0.2661184
- Building size 3727
- Listing # 1012627
- Property sub type Single family residence
- Status Active
- Bedroom 3.353m X 4.267m
Level: Lower - Laundry 1.829m X 2.743m
Level: Lower - Storage 3.048m X 2.438m
Level: Lower - Bathroom 3 - Piece
Level: Lower - 3.353m X 3.353m
Level: Lower - 6.706m X 5.182m
Level: Lower - Bedroom 3.962m X 3.048m
Level: Lower - Recreational room 3.962m X 5.182m
Level: Lower - Bedroom 3.962m X 3.048m
Level: Main - Bathroom 4 - Piece
Level: Main - Ensuite 5 - Piece
Level: Main - Sunroom 3.353m X 1.524m
Level: Main - Bedroom 3.353m X 3.962m
Level: Main - Laundry 1.829m X 2.743m
Level: Main - Dining room 3.353m X 3.048m
Level: Main - Primary bedroom 3.962m X 3.962m
Level: Main - Living room 4.267m X 4.572m
Level: Main - Kitchen 3.962m X 2.743m
Level: Main - Family room 3.353m X 5.182m
Level: Main
- Listing source url Https://www.realtor.ca/real-estate/28812693/7209-austins-pl-sooke-whiffin-spit
- Listing type identifier Idx

$-3,683
/ Month

