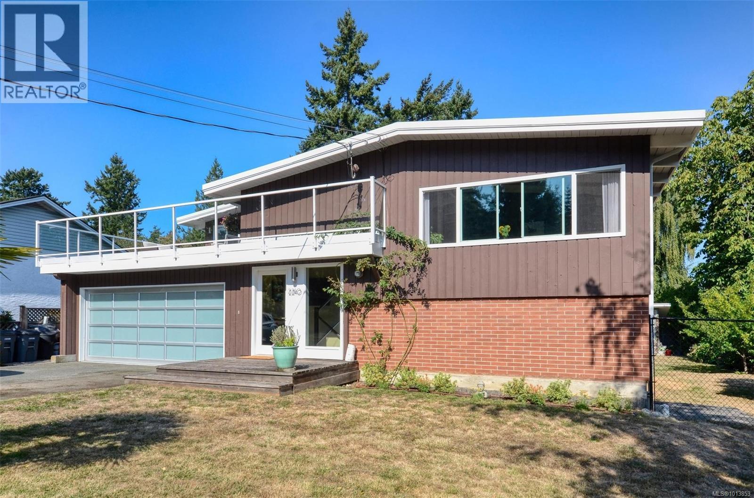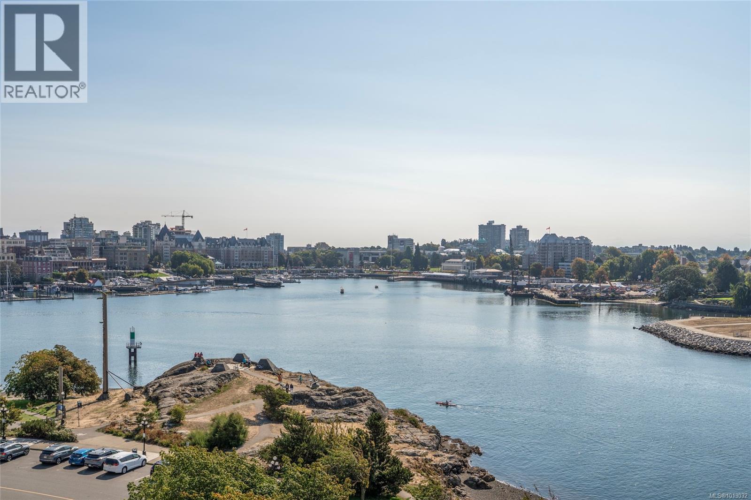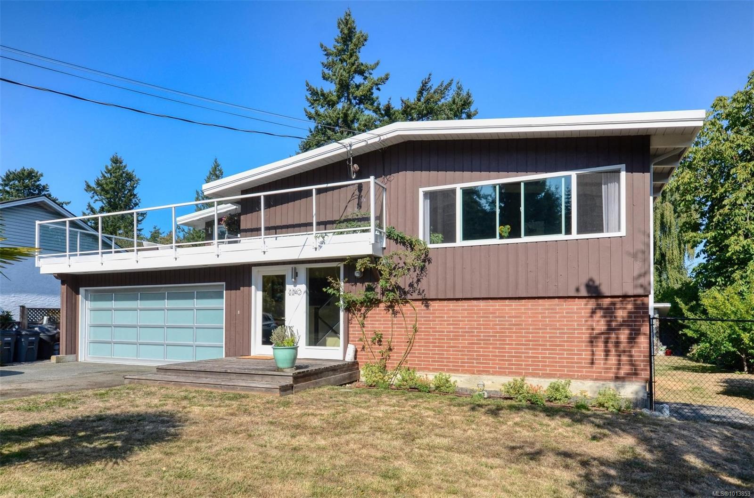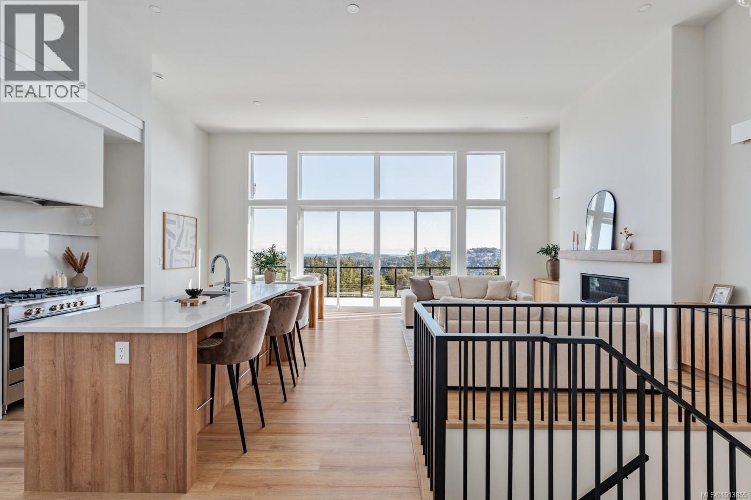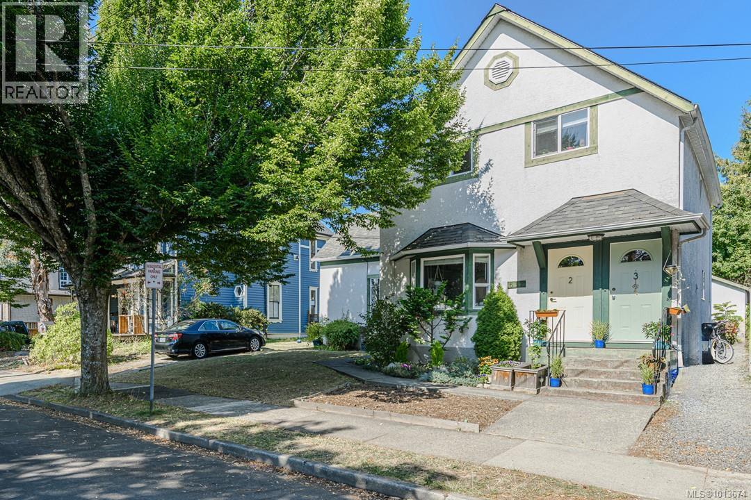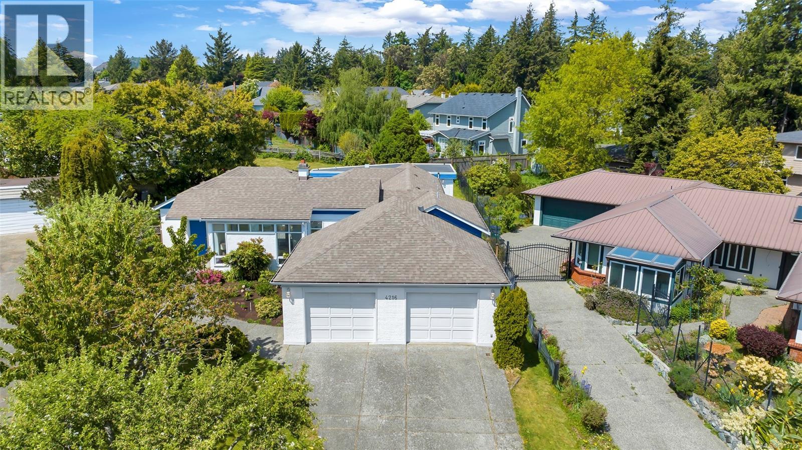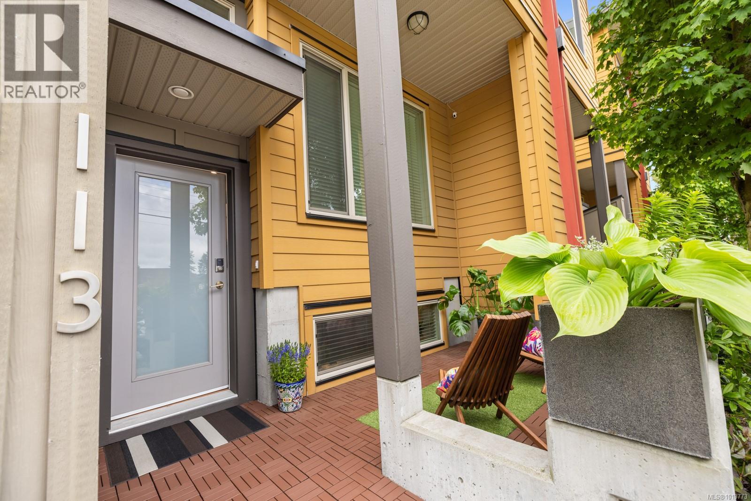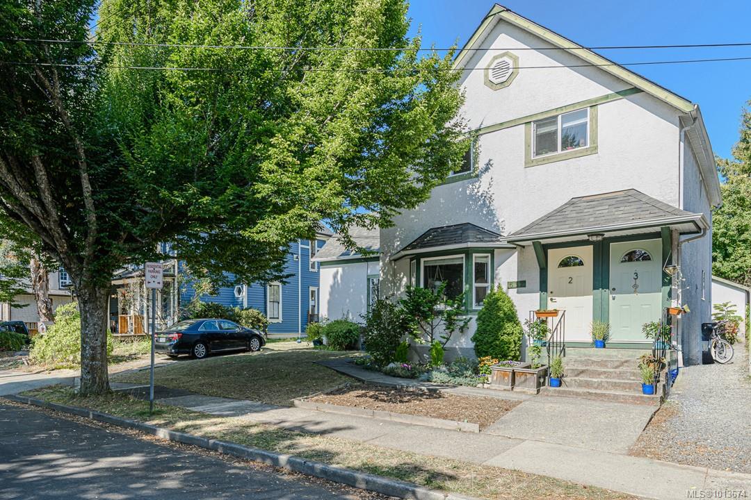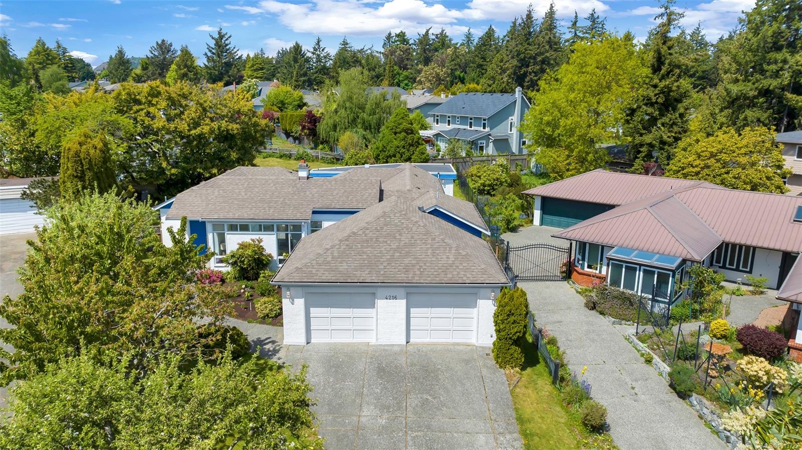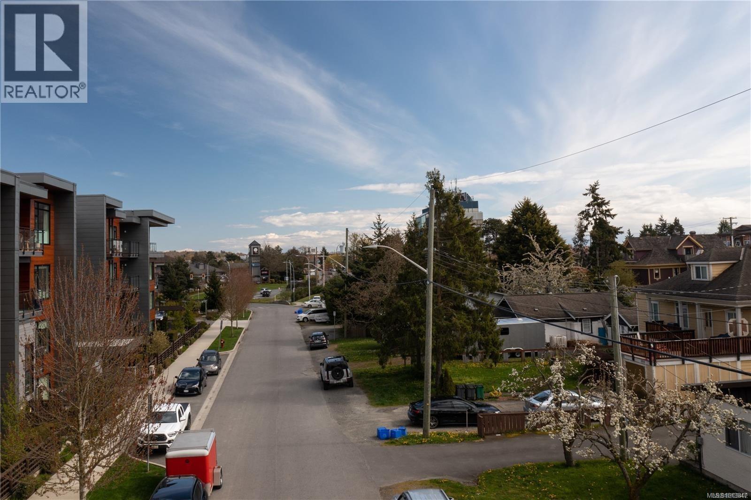- Houseful
- BC
- Sooke
- Whiffin Spit
- 7243 Bethany Pl
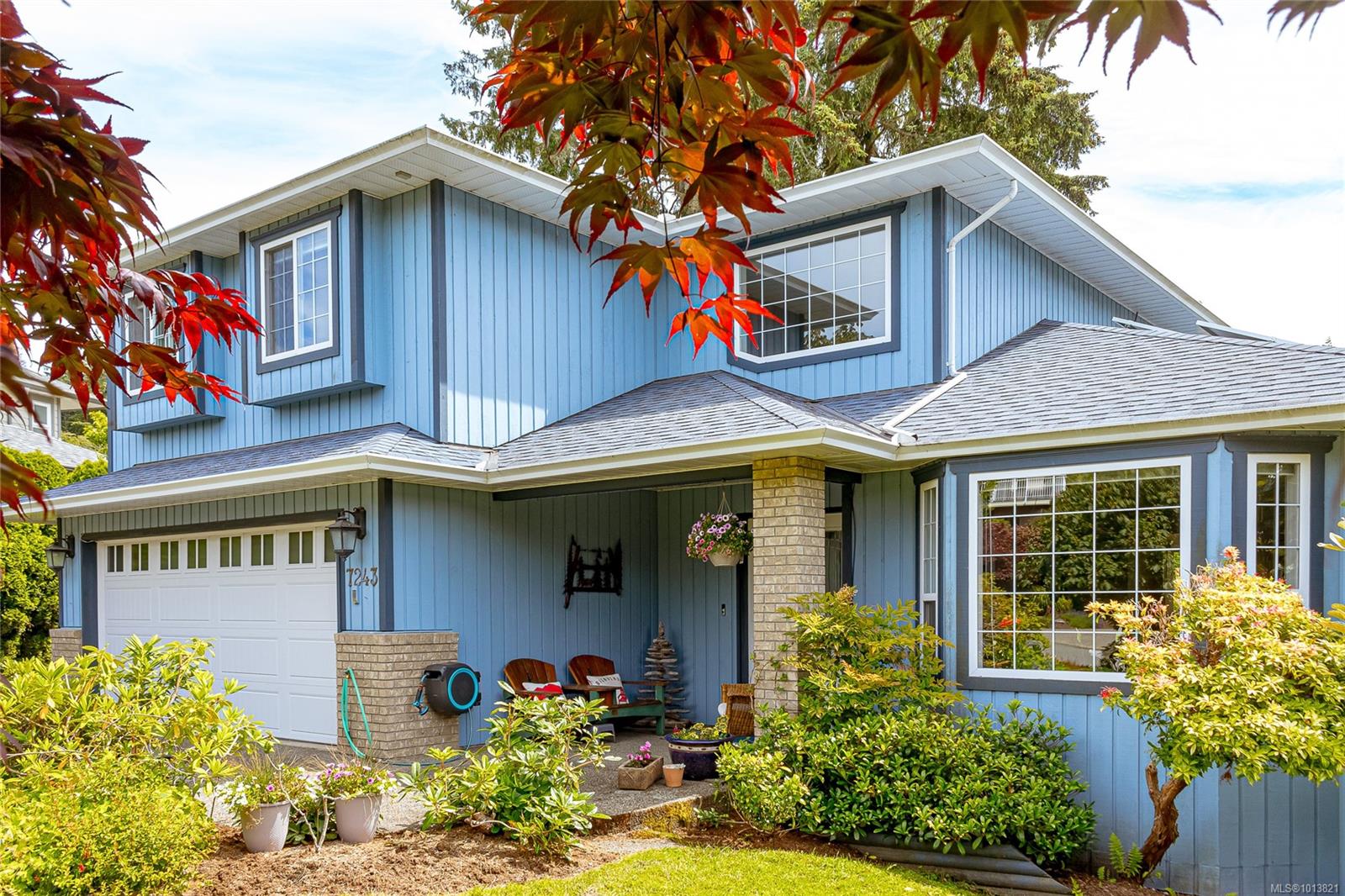
Highlights
Description
- Home value ($/Sqft)$379/Sqft
- Time on Housefulnew 3 hours
- Property typeResidential
- StyleArts & crafts
- Neighbourhood
- Median school Score
- Lot size9,583 Sqft
- Year built1996
- Garage spaces2
- Mortgage payment
Experience the essence of West Coast living in desirable Whiffin Spit area. A sunny .22 acre property, where passing whales can be spotted from upstairs windows and glimpses of the Olympics from the deck. Harvest the plentiful blueberries, relax on the patio as birds bathe and sip at the tumbling rock feature, surrounded by bloom filled gardens. Finely crafted 4Bed 3Bath home with principal bedroom & ensuite on main. Meticulously maintained featuring a long list of quality updates. Oak and quartz concept kitchen with feature island, breakfast nook & family room offers incredible natural light & access to the expansive deck. Current owners have invested $30k+ (2024) in solar panels, reducing energy costs by 80%. Heat pump, hardwood floors, Instaflame fireplaces, cvac, ensuite with heated tile floor, quality SS appliances, EV charger, electric awning on south facing deck, 6 zone irrigation. Steps to oceanside trails, dramatic scenery & west coast wildlife for the lifestyle you deserve.
Home overview
- Cooling Air conditioning
- Heat type Forced air, heat pump, propane, solar
- Sewer/ septic Septic system
- Utilities Electricity connected, underground utilities
- # total stories 2
- Construction materials Frame wood, insulation: ceiling, insulation: partial, insulation: walls, wood
- Foundation Concrete perimeter
- Roof Fibreglass shingle
- Exterior features Awning(s), balcony/deck, fenced, fencing: full, garden, lighting, sprinkler system, wheelchair access
- Other structures Gazebo, storage shed
- # garage spaces 2
- # parking spaces 4
- Has garage (y/n) Yes
- Parking desc Garage double, rv access/parking
- # total bathrooms 3.0
- # of above grade bedrooms 4
- # of rooms 16
- Flooring Carpet, hardwood, mixed, tile
- Appliances Dishwasher, f/s/w/d, oven/range electric
- Has fireplace (y/n) Yes
- Laundry information In house
- Interior features Breakfast nook, ceiling fan(s), closet organizer, dining/living combo, french doors, storage, vaulted ceiling(s)
- County Capital regional district
- Area Sooke
- Water source Municipal
- Zoning description Residential
- Directions 3171
- Exposure North
- Lot desc Easy access, family-oriented neighbourhood, irregular lot, irrigation sprinkler(s), landscaped, level, marina nearby, park setting, private, quiet area
- Lot size (acres) 0.22
- Basement information Crawl space
- Building size 2899
- Mls® # 1013821
- Property sub type Single family residence
- Status Active
- Virtual tour
- Tax year 2025
- Bathroom Second
Level: 2nd - Bedroom Second: 3.785m X 3.658m
Level: 2nd - Bedroom Second: 5.791m X 4.826m
Level: 2nd - Bedroom Second: 3.886m X 3.759m
Level: 2nd - Bathroom Main
Level: Main - Porch Main: 3.175m X 2.921m
Level: Main - Dining room Main: 3.48m X 2.642m
Level: Main - Storage Main: 2.235m X 2.464m
Level: Main - Living room Main: 4.216m X 3.785m
Level: Main - Family room Main: 4.724m X 3.658m
Level: Main - Balcony Main: 9.423m X 2.997m
Level: Main - Main: 2.337m X 2.134m
Level: Main - Primary bedroom Main: 4.75m X 4.191m
Level: Main - Kitchen Main: 4.191m X 3.505m
Level: Main - Ensuite Main
Level: Main - Eating area Main: 2.692m X 1.448m
Level: Main - Main: 2.438m X 1.6m
Level: Main
- Listing type identifier Idx

$-2,866
/ Month

